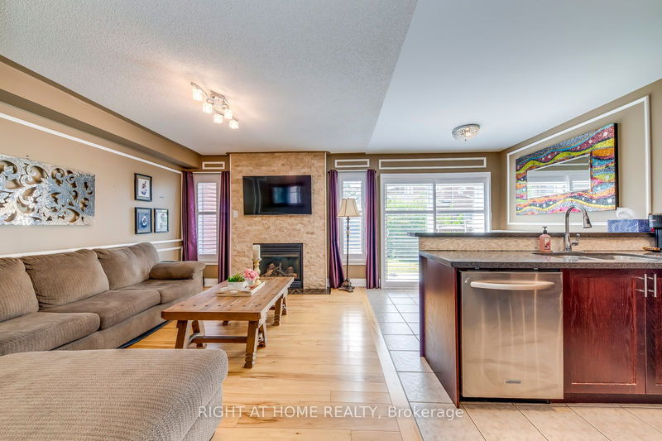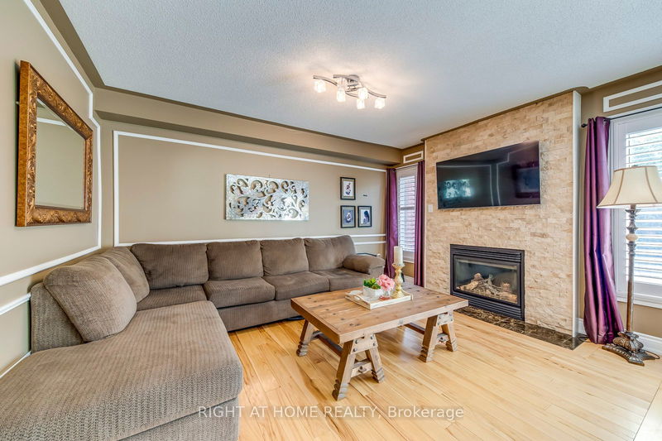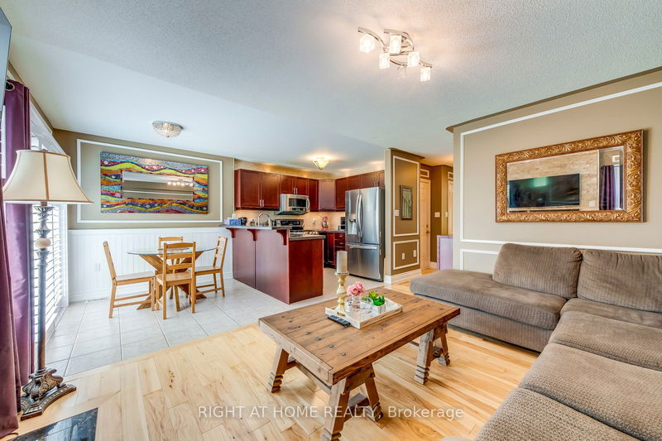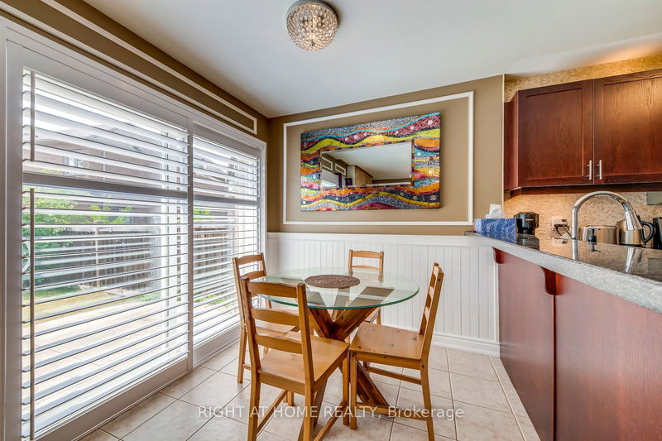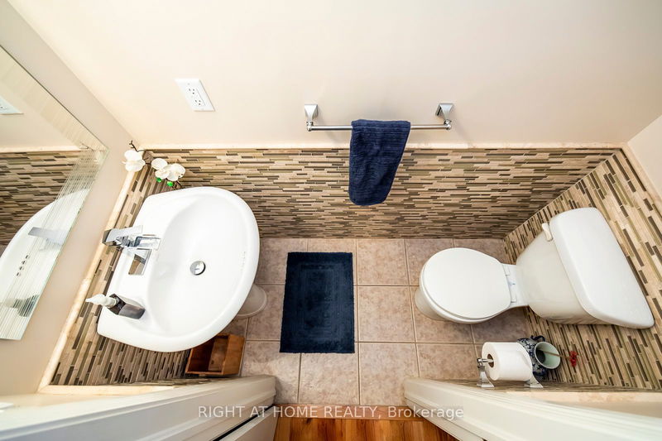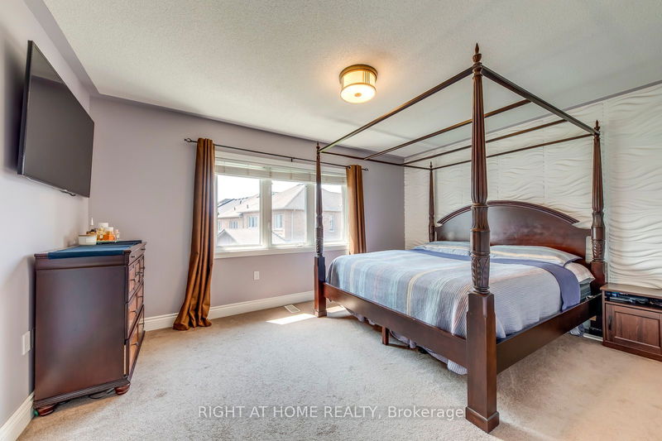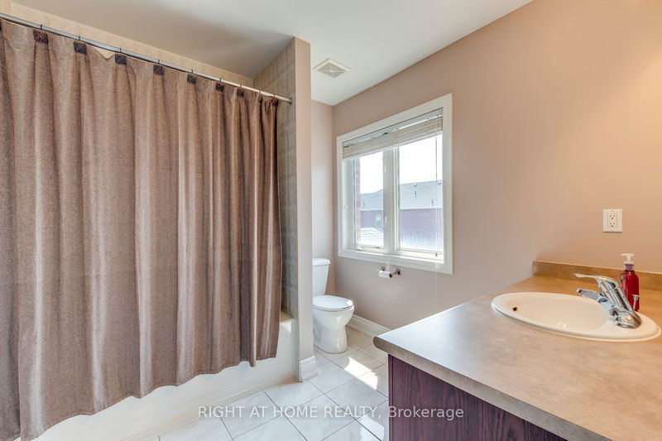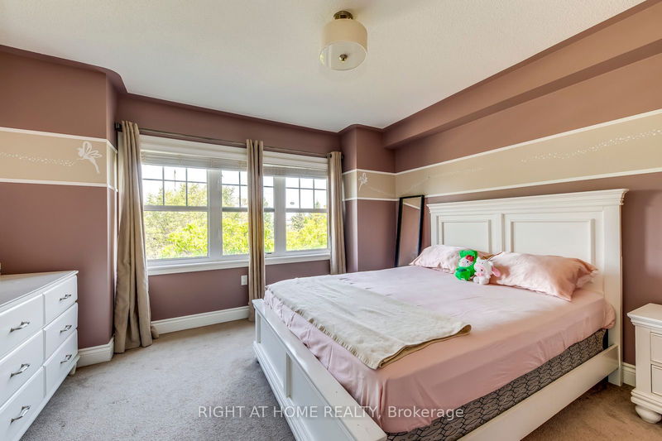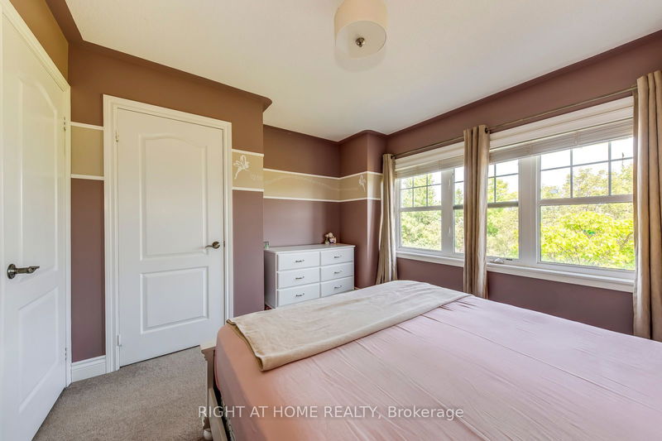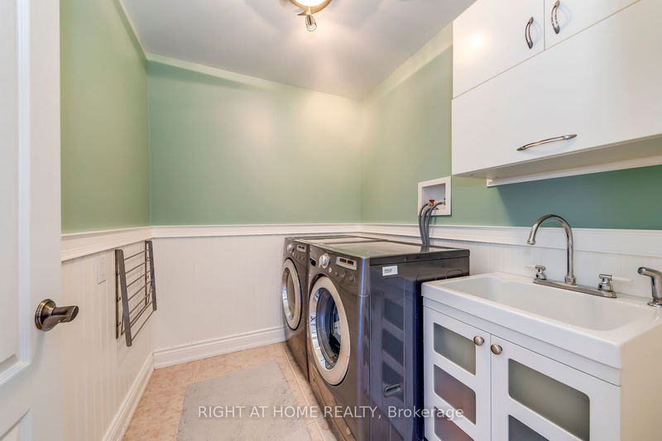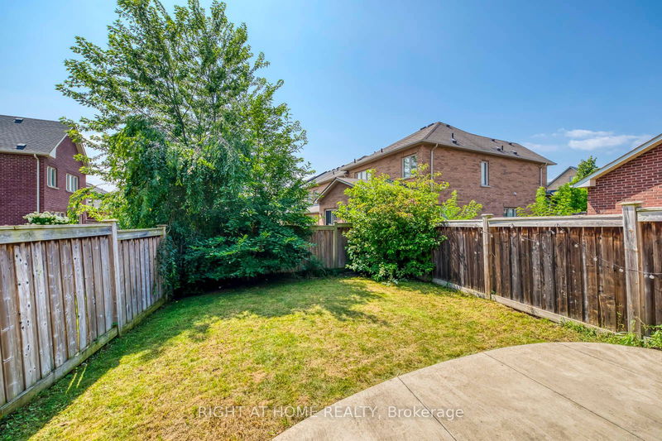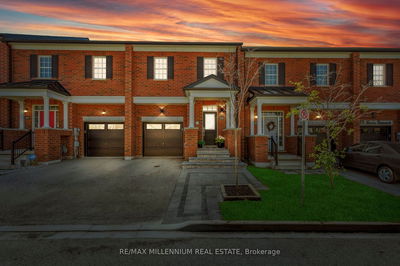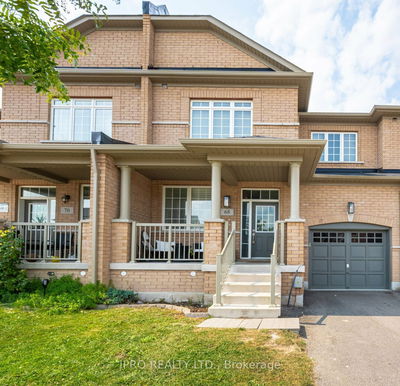Stunning 3-Bedroom Home in the Coveted Scott Area of Milton offering over 1600 sq ft of thoughtfully designed living space in the highly sought-after Scott neighborhood. This home exudes warmth and elegance, perfect for families and entertainers alike. As you step inside, you'll be greeted by a spacious and inviting layout that includes formal living and family rooms, a separate dining area, and a cozy breakfast nook. The custom-designed modern kitchen is a chef's dream, featuring ample counter space and natural gas cooking. Open concept kitchen flows into to the family room, complete with a charming fireplace and sleek California shutters. Upstairs, the master bedroom is a true retreat, boasting a luxurious ensuite and a walk-in closet. The convenience of a second-floor laundry room, equipped with cabinets, makes daily chores a breeze. The basement offers a blank canvas, ready for your personal touch to create the space of your dreams. The garage is more than just a place to park, as it's equipped with a built-in workbench and offers direct access to both the house and the rear yard. Located just minutes from parks, top-rated schools, shopping, and dining, this home offers the perfect blend of comfort, style, and convenience. Don't miss the opportunity to make this your forever home!
详情
- 上市时间: Wednesday, August 28, 2024
- 3D看房: View Virtual Tour for 490 Duncan Lane
- 城市: Milton
- 社区: Scott
- 交叉路口: Scott-Swindale-Duncan
- 详细地址: 490 Duncan Lane, Milton, L9T 0V6, Ontario, Canada
- 客厅: Combined W/Dining, Hardwood Floor
- 家庭房: Gas Fireplace, Hardwood Floor
- 厨房: B/I Dishwasher, B/I Microwave, Granite Counter
- 挂盘公司: Right At Home Realty - Disclaimer: The information contained in this listing has not been verified by Right At Home Realty and should be verified by the buyer.










