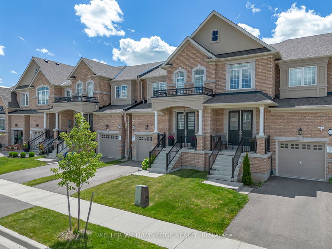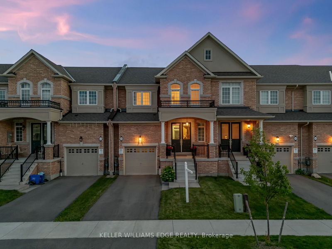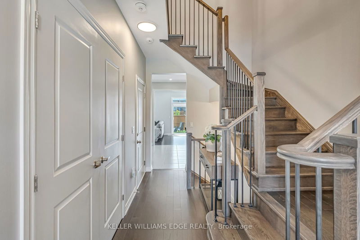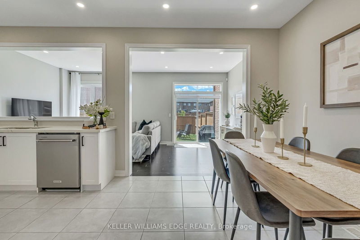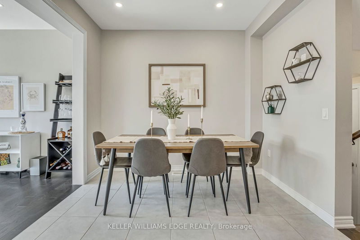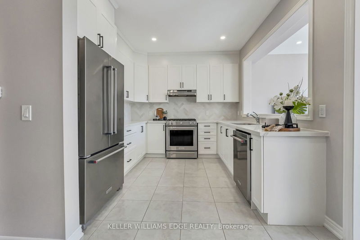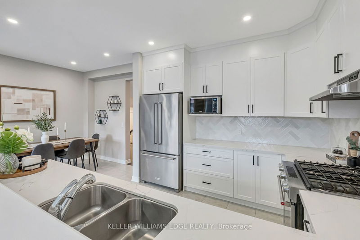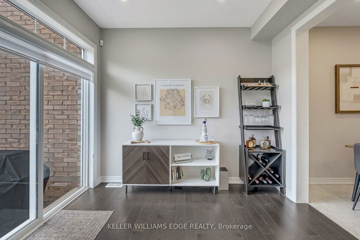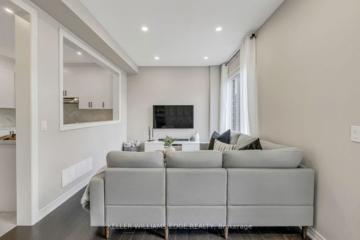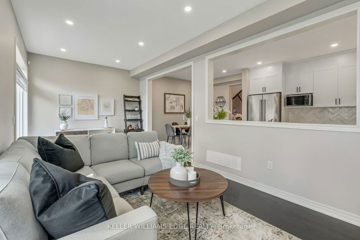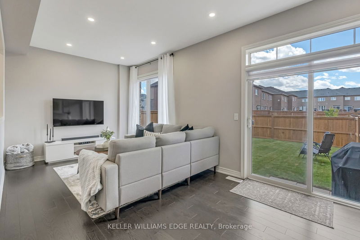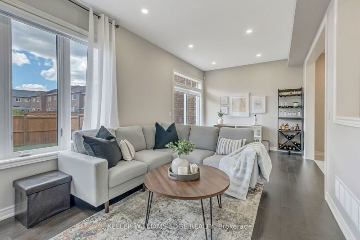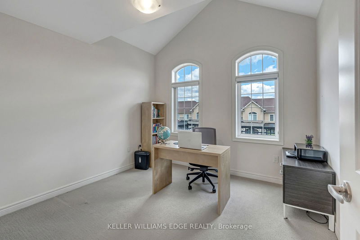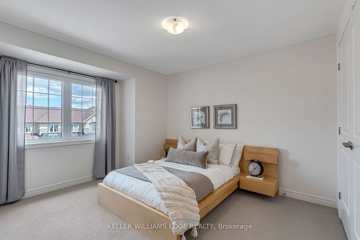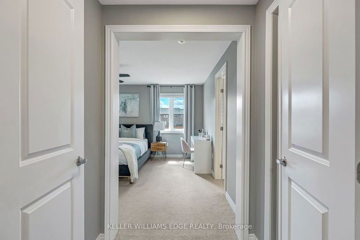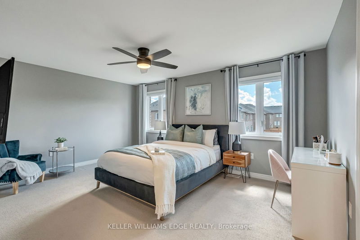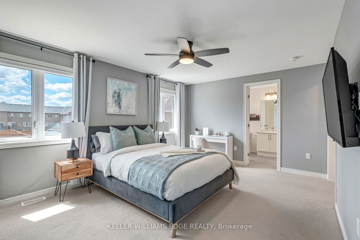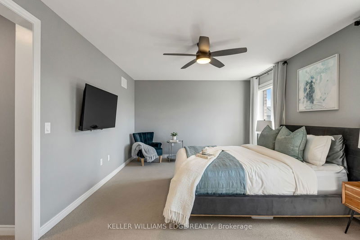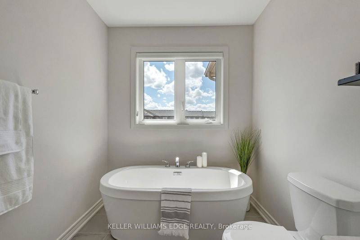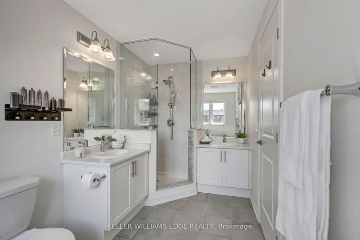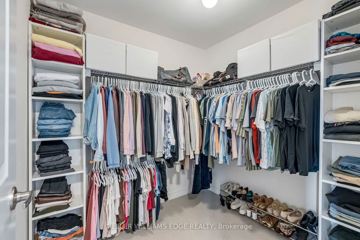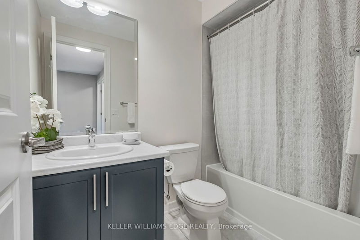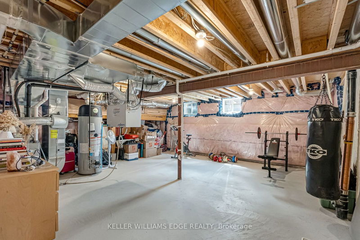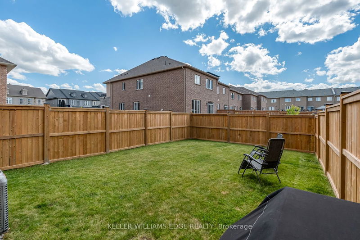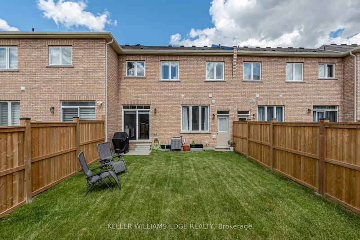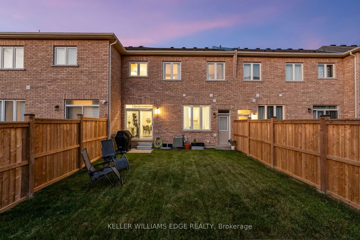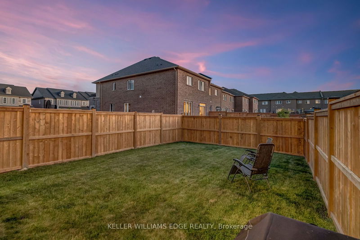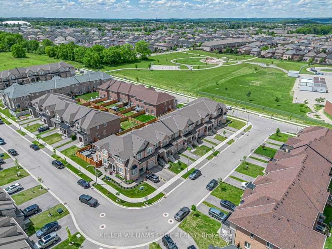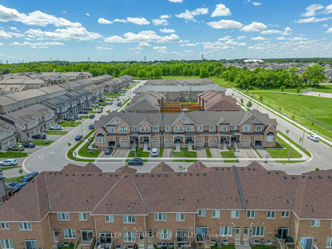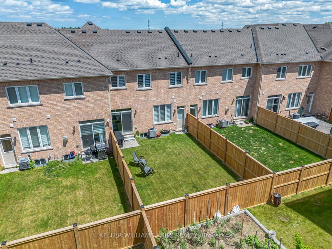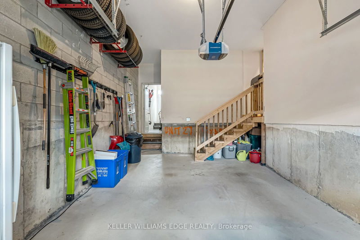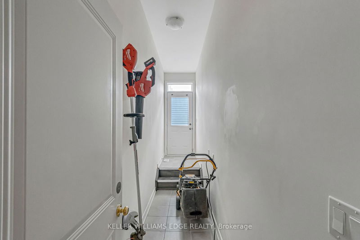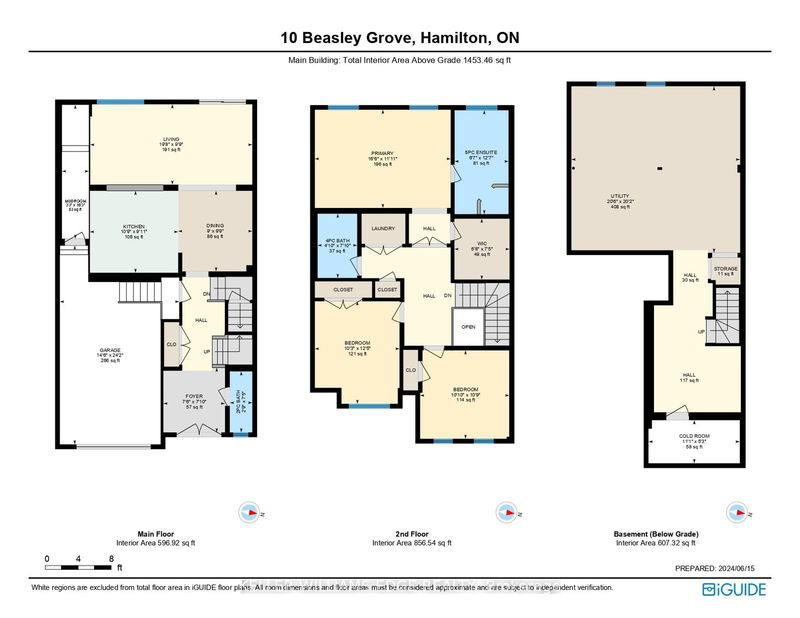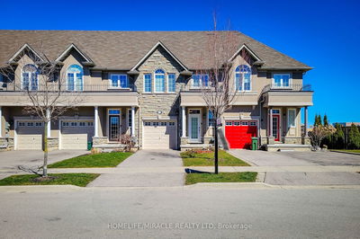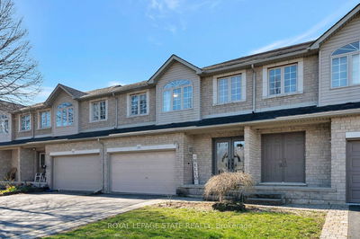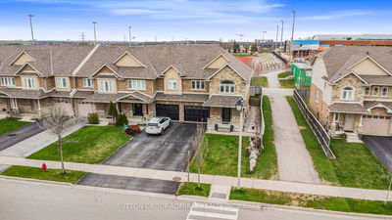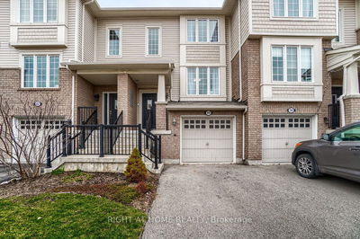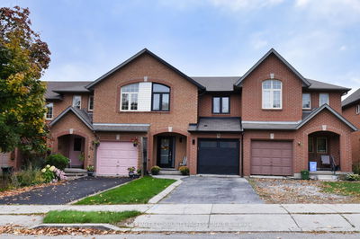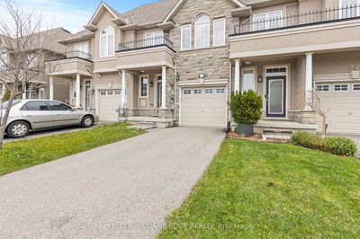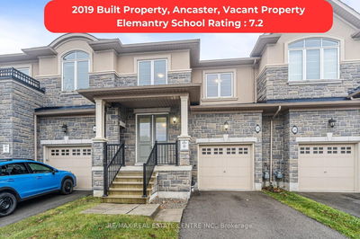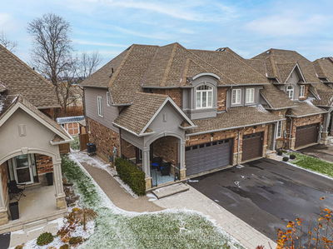Welcome to your dream home on Beasley Grove, Ancaster! This stunning 2-storey freehold townhouse features three spacious bedrooms and 2.5 beautifully updated bathrooms. You'll be enchanted by the thoughtful renovations and elegant finishes throughout. The fully updated kitchen is designed for both functionality and style, with sleek countertops, high-end stainless steel appliances, and ample cabinet space. The bright, open living and dining areas are perfect for entertaining guests or enjoying cozy family nights. Natural light pours in through large windows, creating a warm and inviting atmosphere. The main floor also includes a convenient powder room and access to the single-car garage, complete with a breezeway to the backyard. Upstairs, the primary bedroom is a true retreat with a luxurious 5- piece ensuite featuring a stand-alone bathtub, a separate glass-enclosed shower, and dual sinks. Two additional generously sized bedrooms provide plenty of space for family, guests, or a home office. The home also features a full basement with potential for additional living space or storage. The fully fenced, private backyard is a perfect oasis for outdoor entertaining, gardening, or relaxing in the sun. Located in a desirable Ancaster neighbourhood, this home is close to parks, schools, shopping, and all amenities. Dont miss your opportunity to own this beautiful townhouse. Schedule your private viewing today!
详情
- 上市时间: Tuesday, June 18, 2024
- 3D看房: View Virtual Tour for 10 Beasley Grve
- 城市: Hamilton
- 社区: Meadowlands
- 详细地址: 10 Beasley Grve, Hamilton, L9G 3K9, Ontario, Canada
- 厨房: Main
- 客厅: Main
- 挂盘公司: Keller Williams Edge Realty - Disclaimer: The information contained in this listing has not been verified by Keller Williams Edge Realty and should be verified by the buyer.

