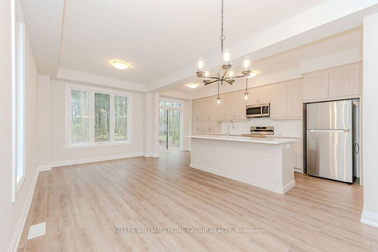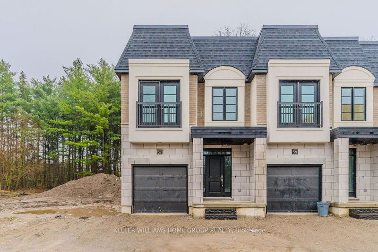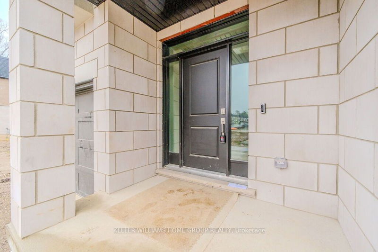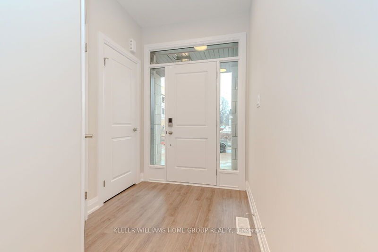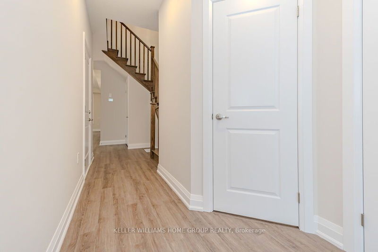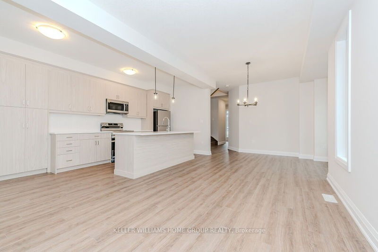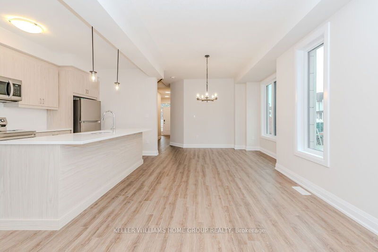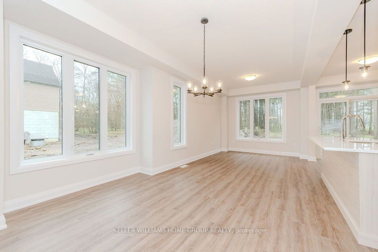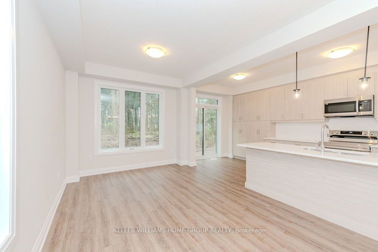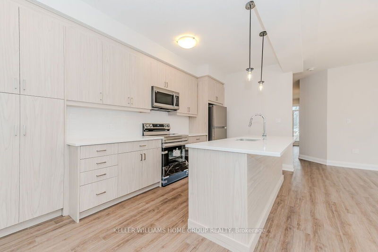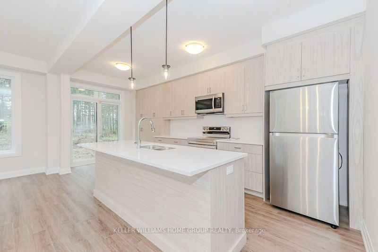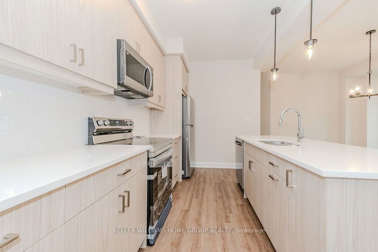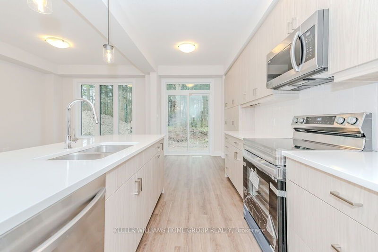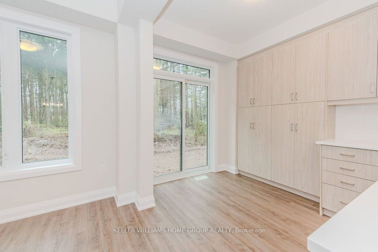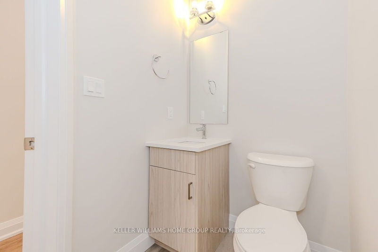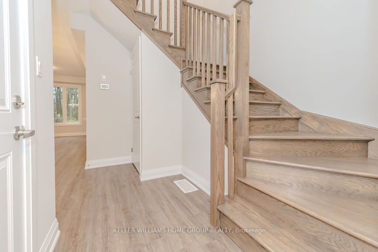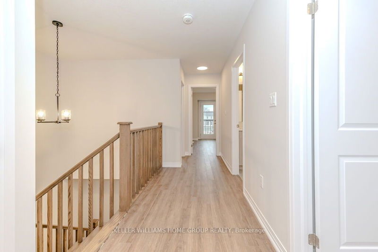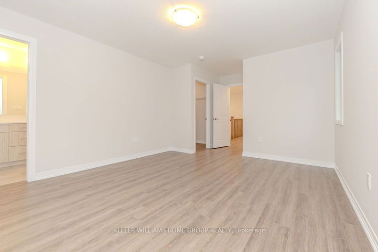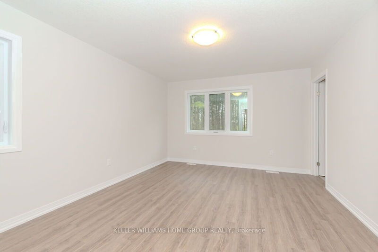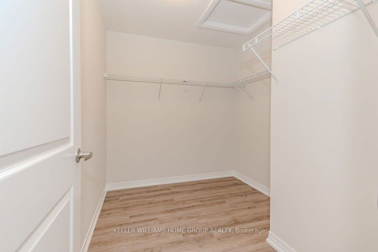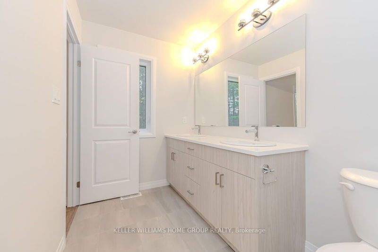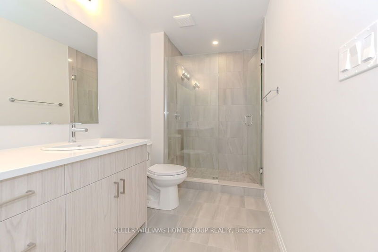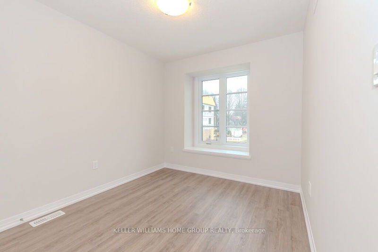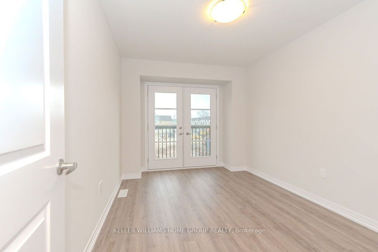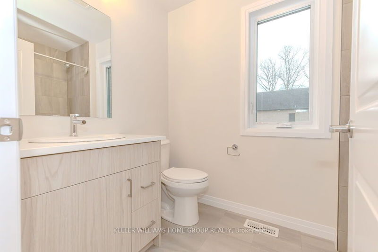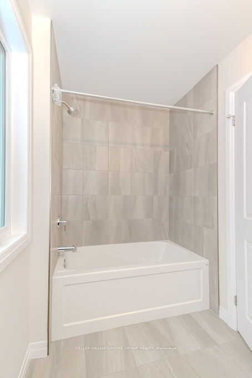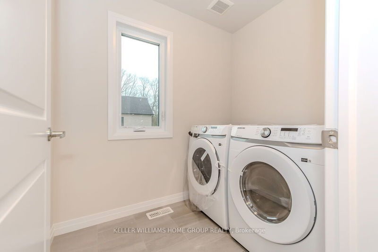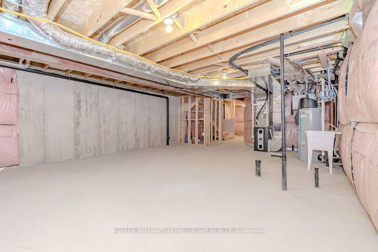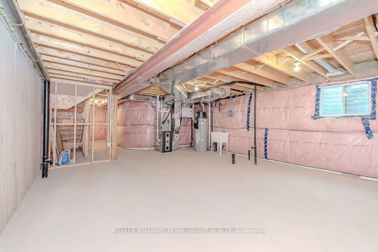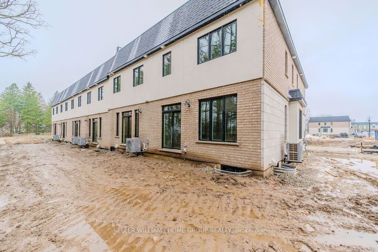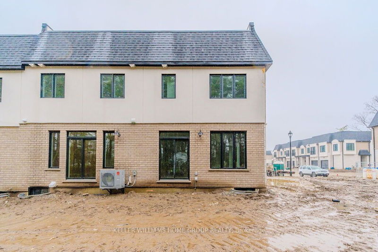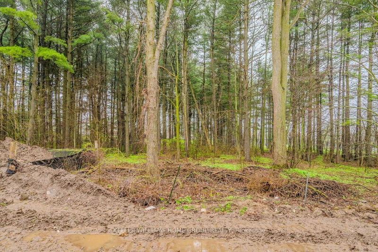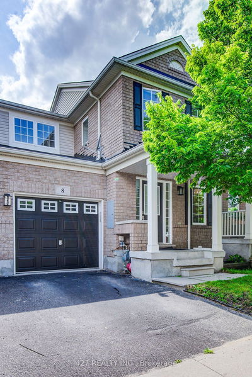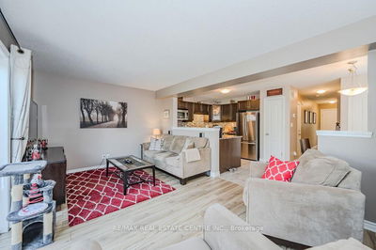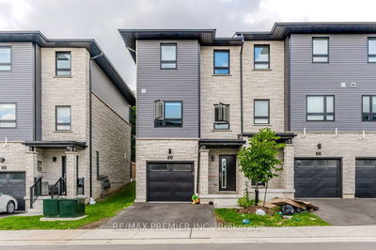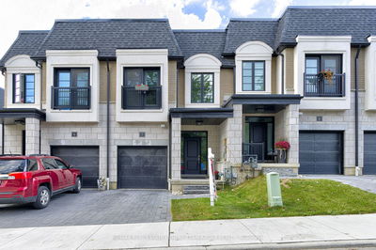Brand new! Just get the keys and you can move in right away! This beautiful freehold townhome is an END UNIT ""Grand"" model. At 13ft, it's one of few units with a DOUBLE WIDE driveway right out front, plus the additional garage space. Featuring an open concept design, you'll notice how bright the home is as soon as you enter. The benefit of the main level 9' ceilings is that the home feels even larger than it's already spacious 1653sf. There is a main level powder room and closet inside the front door followed by a large kitchen/ dining room/ family room space. Because it's an end unit, you get the benefit of large side windows and no immediate side neighbours. There are sliding doors to the private, forested backyard. The kitchen features stainless steel appliances, a large island, soft close cabinetry and valence lighting. Upstairs you'll find 3 bright and spacious bedrooms, including the primary featuring an ensuite with dual sinks and a stand up shower, as well as a large walk in closet. There is also an additional 4pc bath and convenient 2nd floor laundry. The basement is unfinished: a blank slate that could be an additional bedroom, rec room, storage or more and is roughed in for an additional 2pc washroom. The exterior will be completed with sod and paver stone driveway this year. And for your confidence, this beautiful home has a full Tarion warranty at Year 1/2/7! Ask your REALTOR for a full list of interior and exterior features. This freehold home has a low monthly fee of $91 to maintain the roadways, private garbage removal and more. Located just steps from Soper Park, this home is in close proximity to many amenities
详情
- 上市时间: Monday, July 22, 2024
- 3D看房: View Virtual Tour for 143 Elgin Street N
- 城市: Cambridge
- 交叉路口: Marion & Elgin
- 详细地址: 143 Elgin Street N, Cambridge, N1R 0E1, Ontario, Canada
- 客厅: Main
- 厨房: Main
- 挂盘公司: Keller Williams Home Group Realty - Disclaimer: The information contained in this listing has not been verified by Keller Williams Home Group Realty and should be verified by the buyer.

