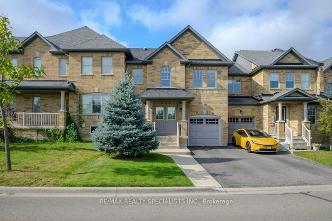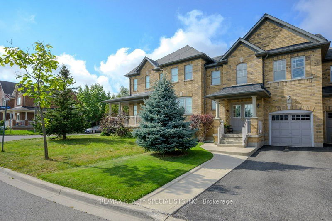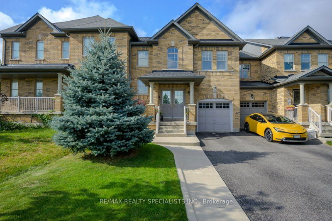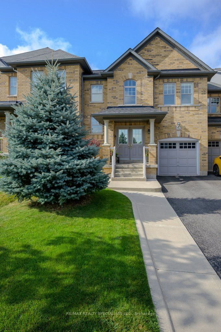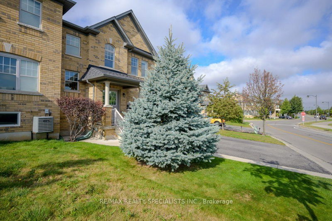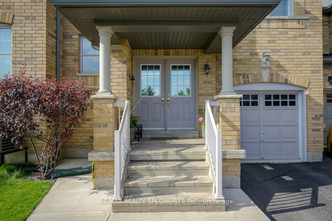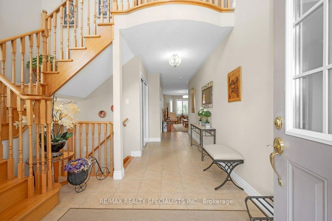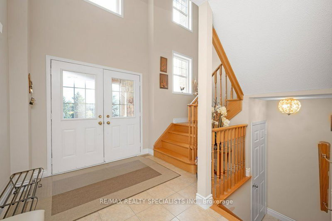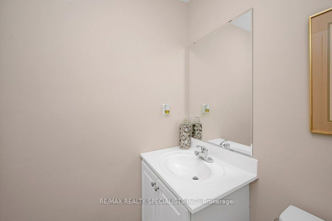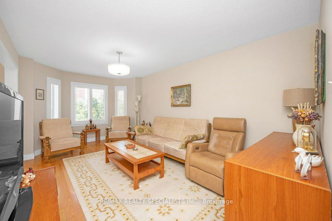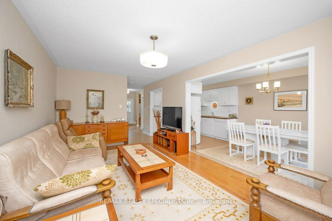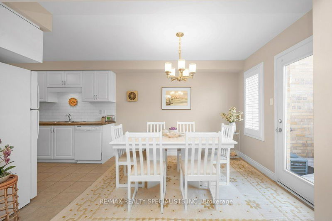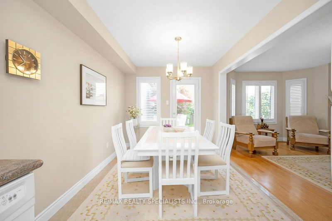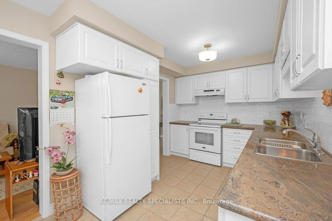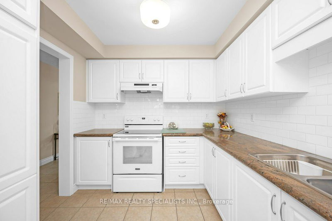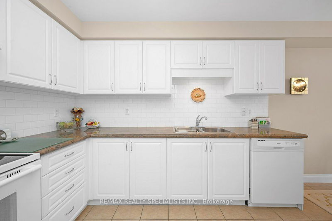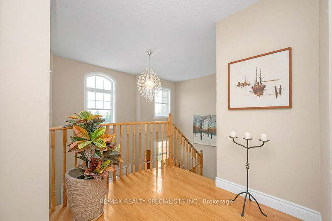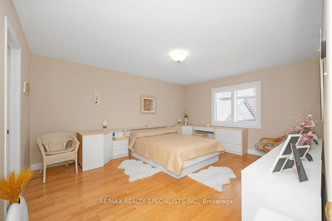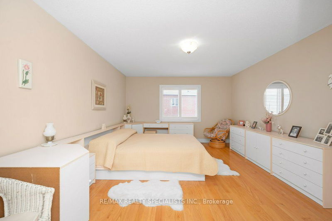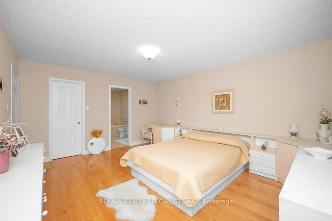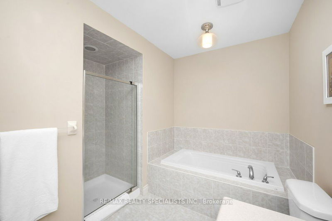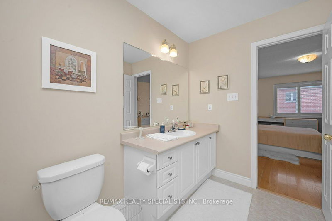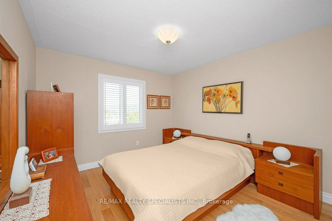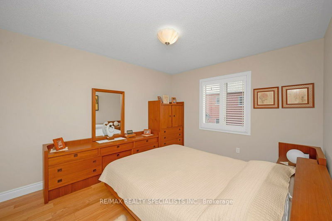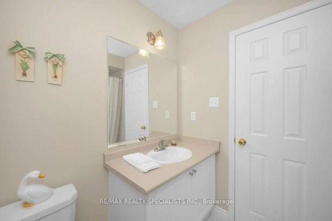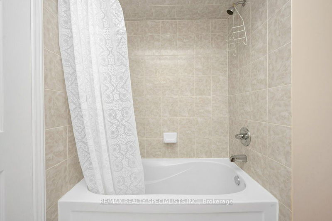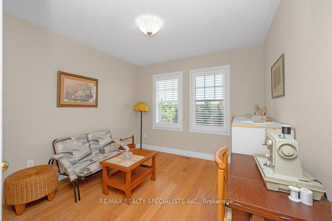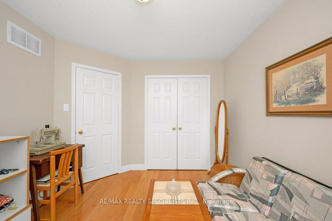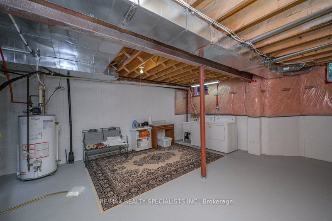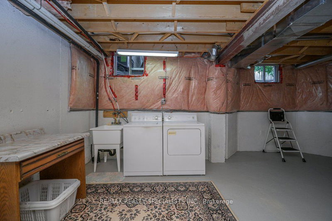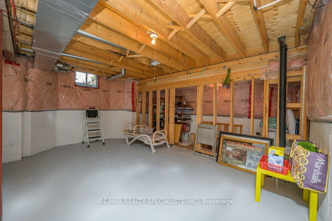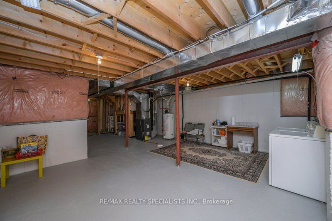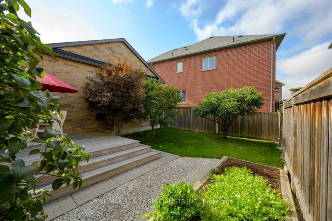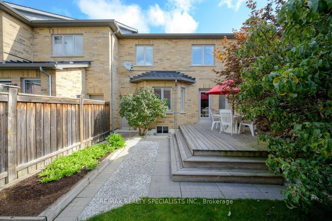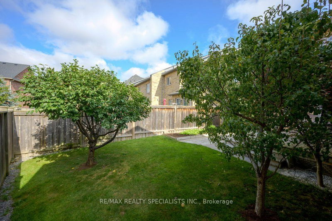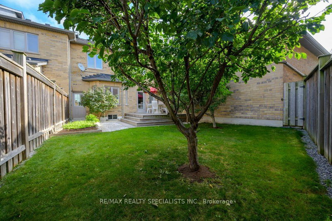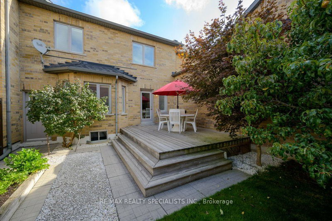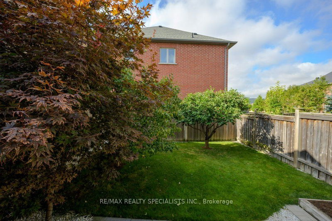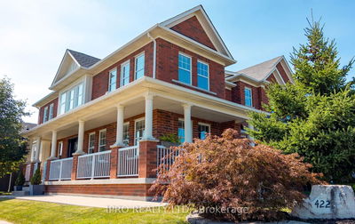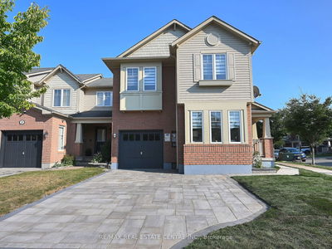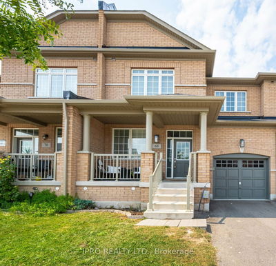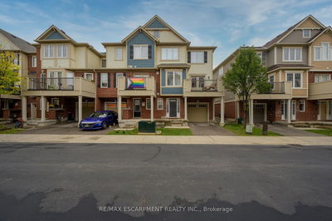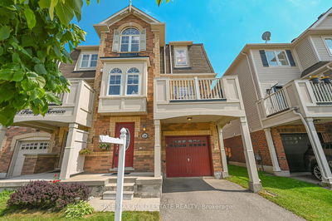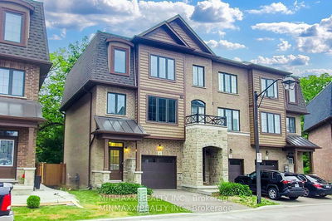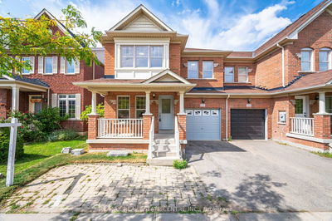Spectacular Greenpark freehold townhouse, JASPER 3 model 1656 sq feet. Bright, glorious open layout from the moment you enter the door. Large open foyer with ceiling to upper level. Hardwood stairs and rails in a modern curved staircase with windows all the way up. Spacious living room open to the dining room and a walkout to a quaint courtyard-style backyard, fenced, raised deck, and walkway to the garage...and fruit trees! A real oasis. Spacious kitchen/dining in combination with tiled backsplash and floors, loads of cupboards, and pantry with granite countertops. The second floor has 3 good-sized bedrooms. Master bedroom has a 5 pc ensuite w/shower & tub and skylight, as well as a walk-in closet. The other two bedrooms are strategically placed for privacy at the front of the house with a 4-pc guest bath and spacious foyer. The basement is unfinished, high & dry, and a full open space with a rough-in for a bath also with a cold room and wall-to-wall storage room. Shingles replaced in 2021, larger.
详情
- 上市时间: Friday, September 20, 2024
- 3D看房: View Virtual Tour for 390 Duncan Lane
- 城市: Milton
- 社区: Scott
- 详细地址: 390 Duncan Lane, Milton, L9T 0S9, Ontario, Canada
- 客厅: Hardwood Floor, Open Concept, Picture Window
- 厨房: Ceramic Back Splash, Ceramic Floor, Granite Counter
- 挂盘公司: Re/Max Realty Specialists Inc. - Disclaimer: The information contained in this listing has not been verified by Re/Max Realty Specialists Inc. and should be verified by the buyer.

