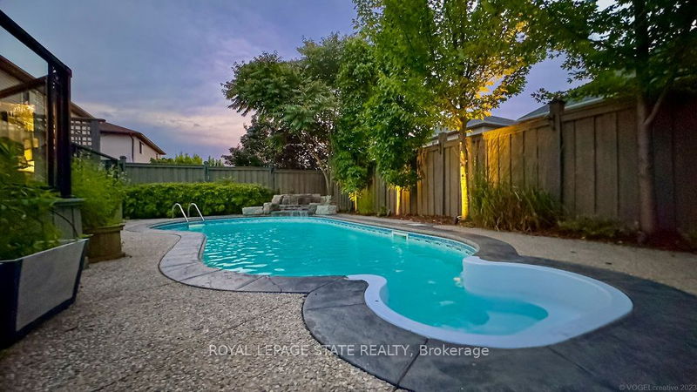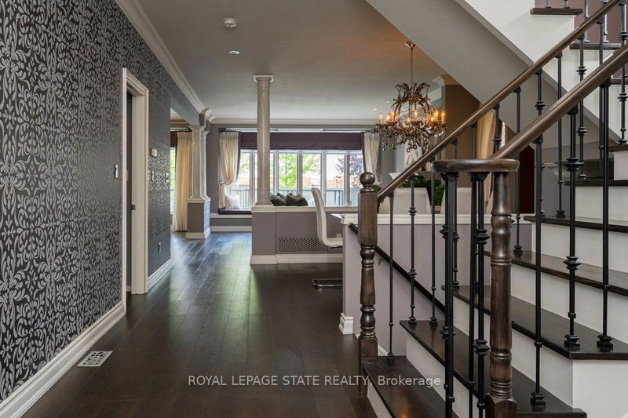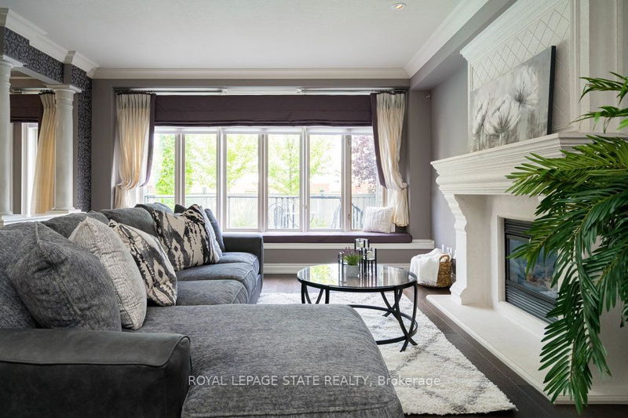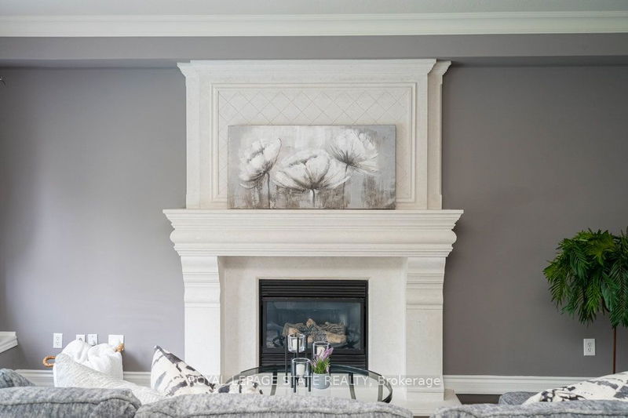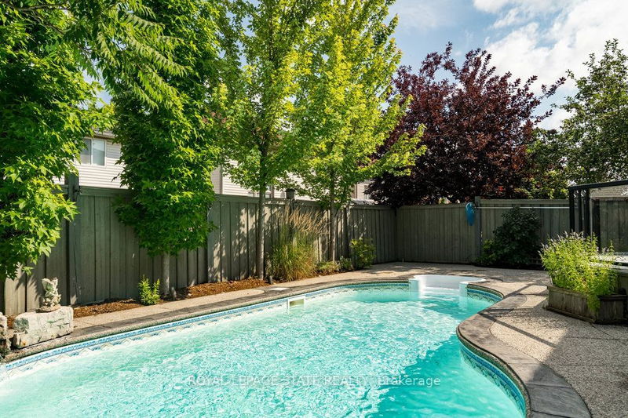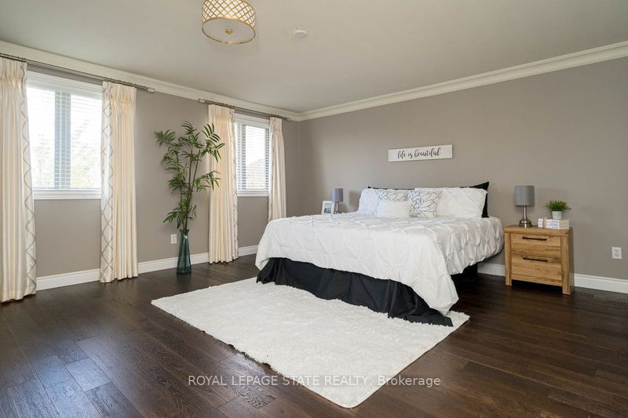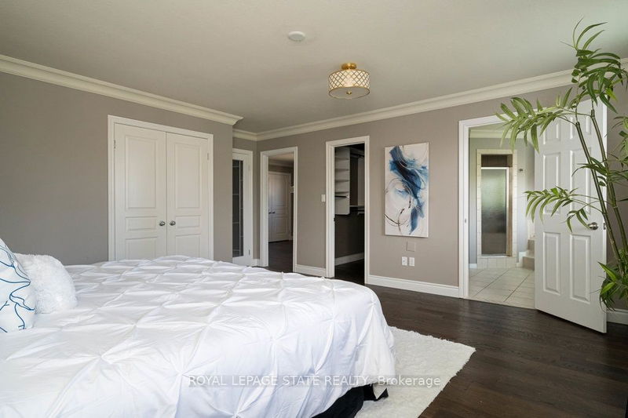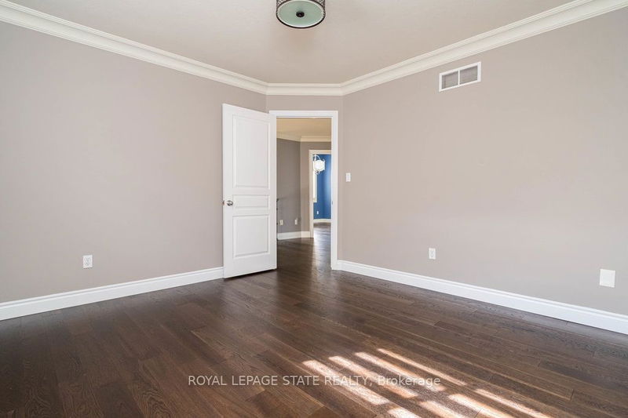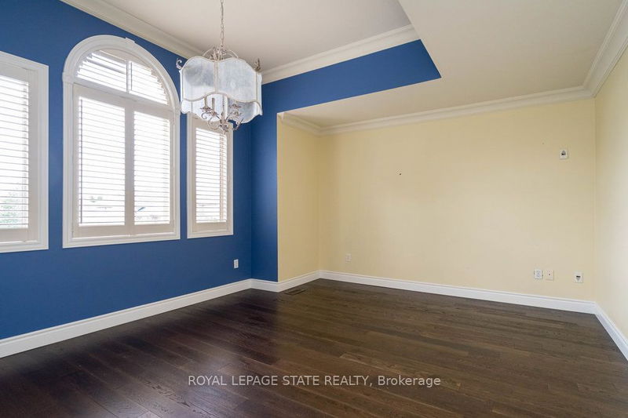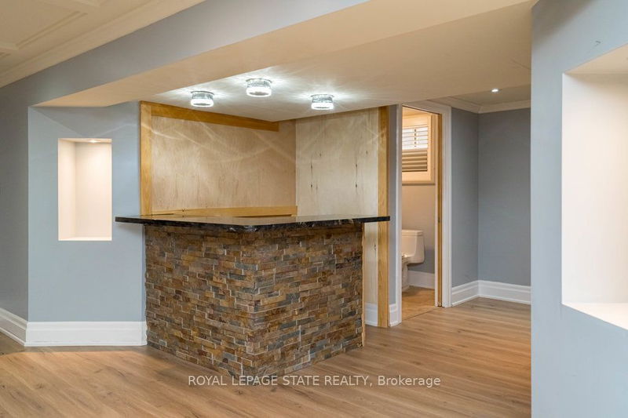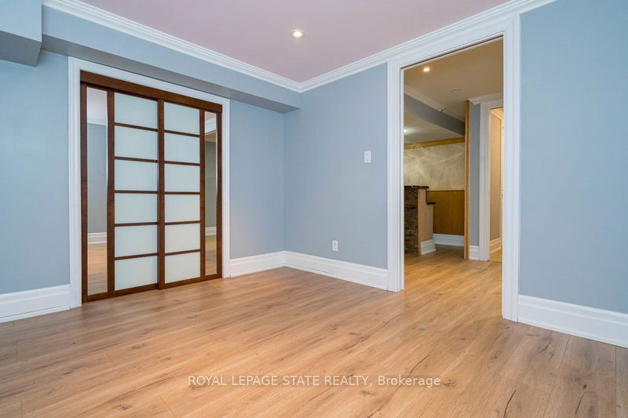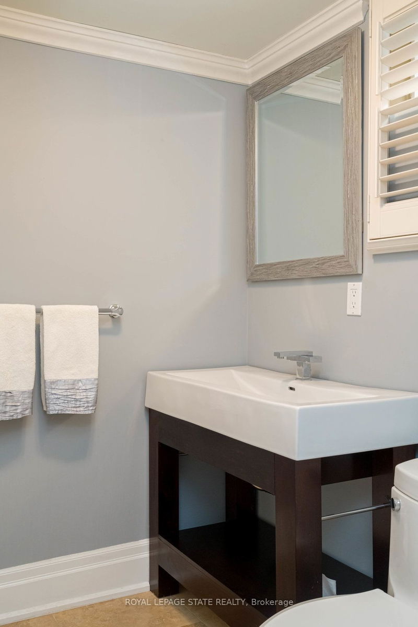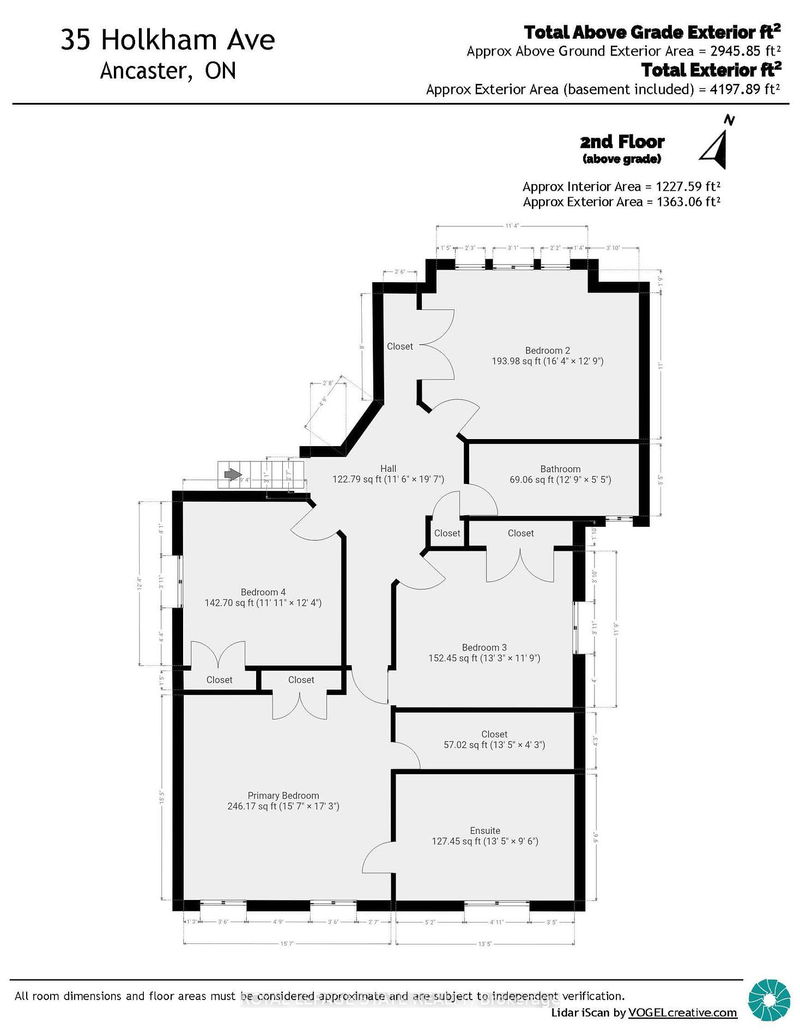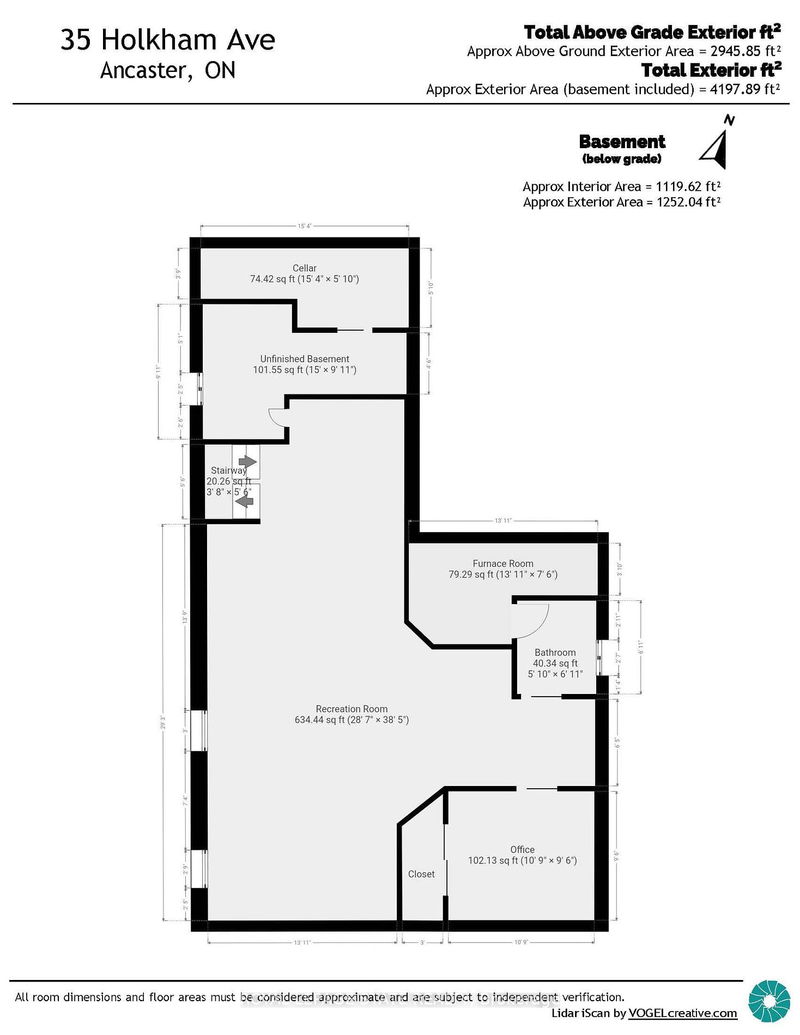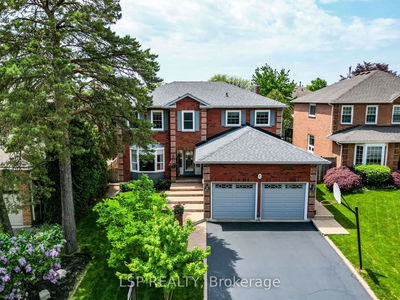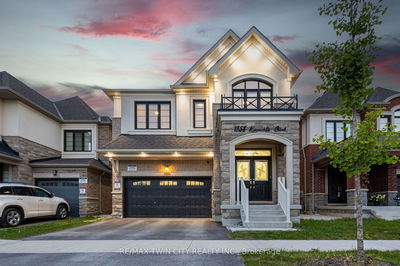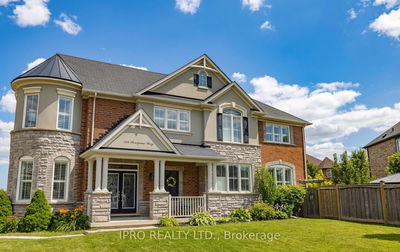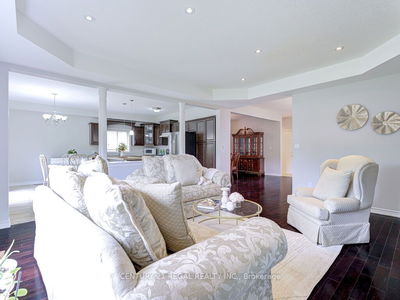Striking curb appeal and this lovely 2 stry; Brick & Stucco Home in South Meadowlands of Ancaster. Welcoming foyer w/ Cathedral ceiling & 2pc Powder room. Coffered ceilings in the elegant Dining room, Quartz counters & island in the sleek Kitchen w/ breakfast area, and Family room w/ gas FP enjoys lovely views of the fenced b/yard! Perfect for Entertaining family & friends. Hardwood most areas & gorgeous staircase leads to the 2nd level w/ 4 spacious bdrms, 5 pc. Ensuite, 4 pc. bth & great closet space. Finished Lower Level w/ Home Theatre room w/ Fireplace, a dry bar, Office & 2 pc. Bthrm * w/out to the In-ground S/W Water Pool w a ZenWaterfall, concrete patio, even a bunky w/ sink & storage space * Dbl. garage w/ inside entry to main floor laundry. Concrete drive fits 4 cars. Close to schools, parks, shopping, the 403, bus & transit routes & most amenities you want in a wonderful family friendly locale! Some staged photos from previous listing (same owner).
详情
- 上市时间: Thursday, September 26, 2024
- 3D看房: View Virtual Tour for 35 Holkham Avenue
- 城市: Hamilton
- 社区: Meadowlands
- 详细地址: 35 Holkham Avenue, Hamilton, L9K 1N8, Ontario, Canada
- 厨房: Quartz Counter, French Doors, W/O To Deck
- 家庭房: Fireplace, Hardwood Floor, O/Looks Backyard
- 挂盘公司: Royal Lepage State Realty - Disclaimer: The information contained in this listing has not been verified by Royal Lepage State Realty and should be verified by the buyer.


