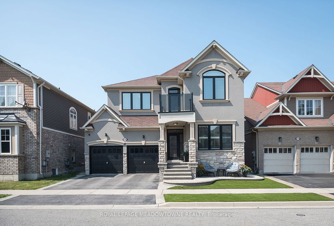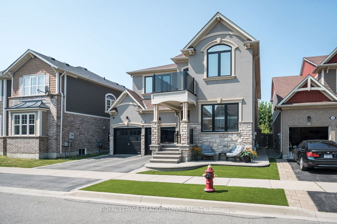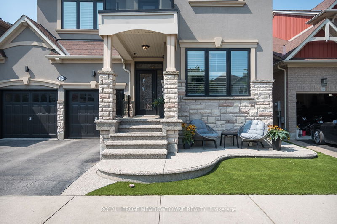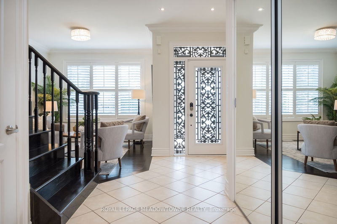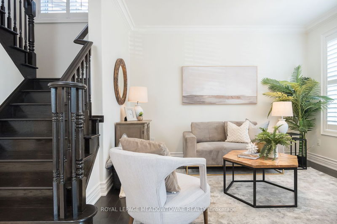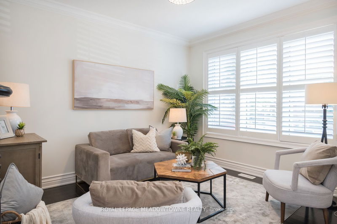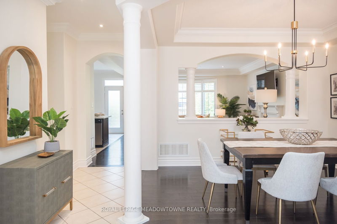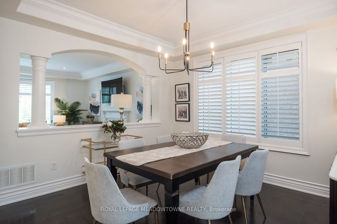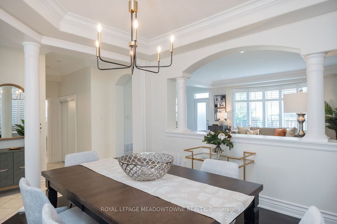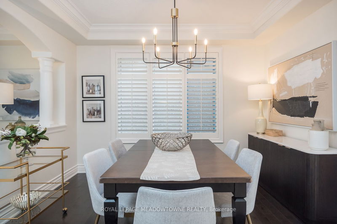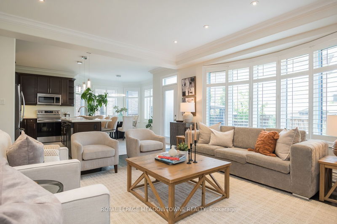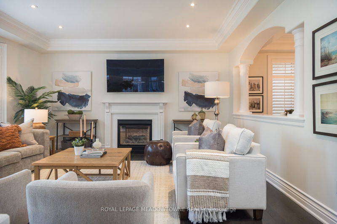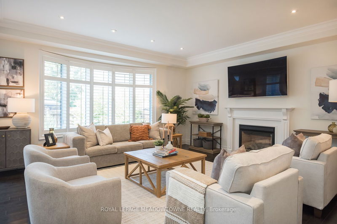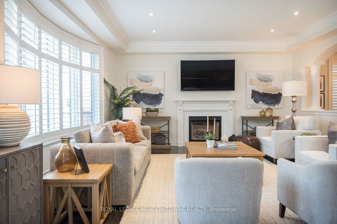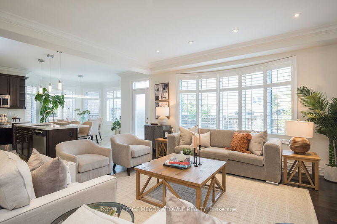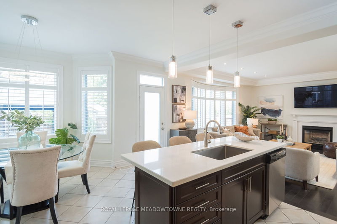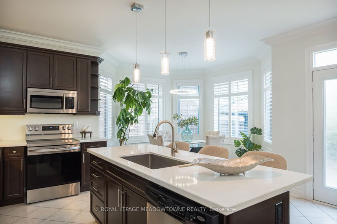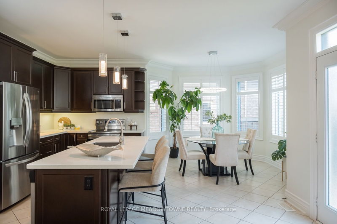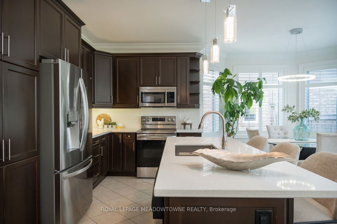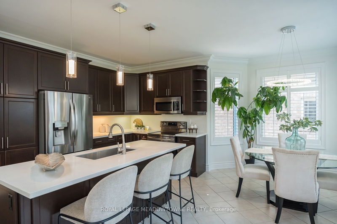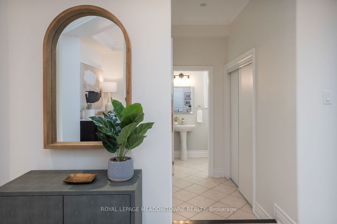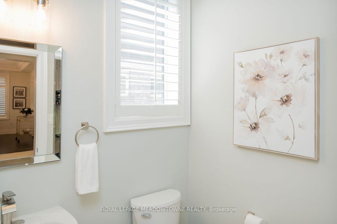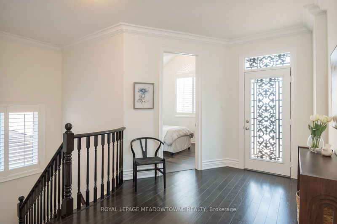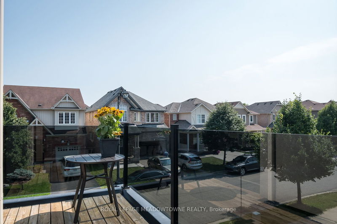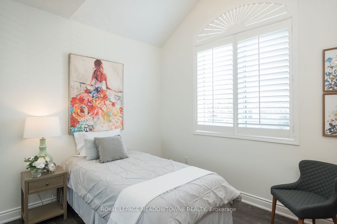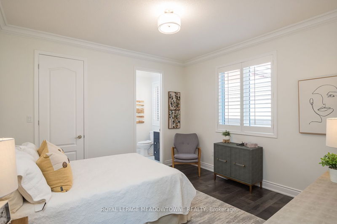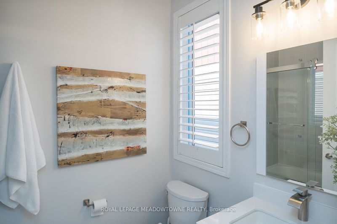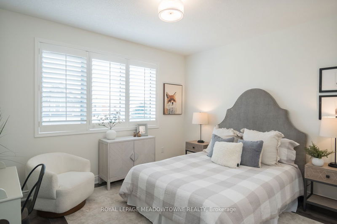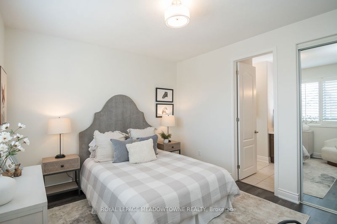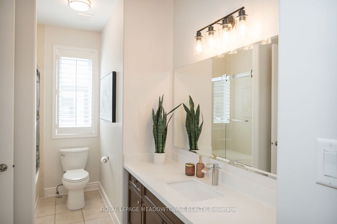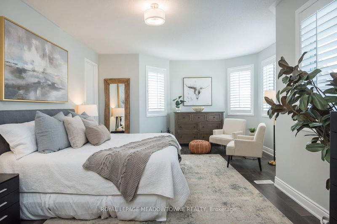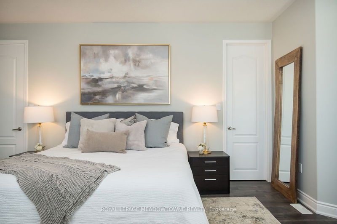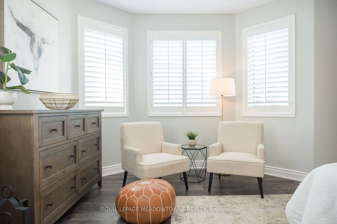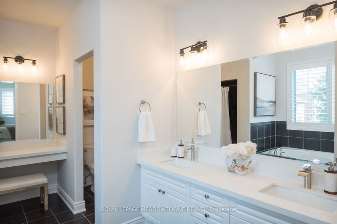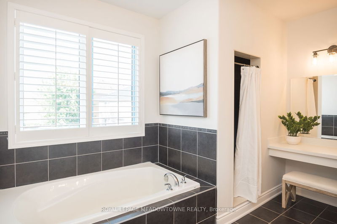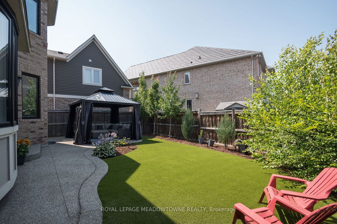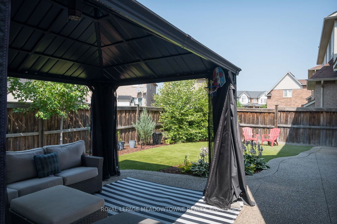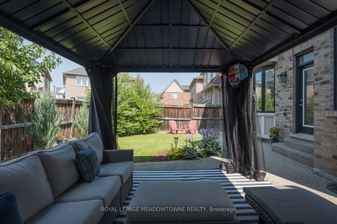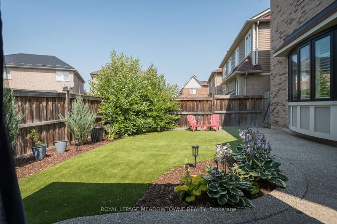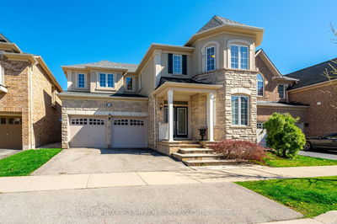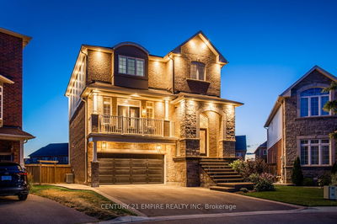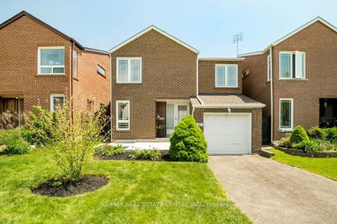The grandeur of this home is immediately evident with its rarely seen 9 ft ceilings on both the first and second floors, creating an open and airy atmosphere that enhances every room's spaciousness. As you enter, the open layout welcomes you with abundant natural light pouring through the newer windows 2022. Rounded corners throughout the home, add a touch of sophistication. The kitchen is a chef's dream, with stainless steel appliances, ample counter space, and elegant cabinetry. Its design is functional and stylish, catering to culinary enthusiasts and casual cooks' needs. Upstairs, the primary suite is a true retreat, with a walk-in closet, and a beautiful en-suite bathroom with modern fixtures and finishes. Newly installed laminate in all bedrooms. Outside, the property is equally impressive, with a beautifully landscaped yard and artificial turf that offers low maintenance, privacy and space for outdoor activities, all making it a truly exceptional place to call home. Furnace and AC 2023.
详情
- 上市时间: Tuesday, July 30, 2024
- 3D看房: View Virtual Tour for 584 Snider Terrace
- 城市: Milton
- 社区: Coates
- 交叉路口: Derry/Holly/Winn
- 详细地址: 584 Snider Terrace, Milton, L9T 7R8, Ontario, Canada
- 厨房: Open Concept, Tile Floor
- 客厅: California Shutters, Hardwood Floor
- 家庭房: California Shutters, Hardwood Floor, Open Concept
- 挂盘公司: Royal Lepage Meadowtowne Realty - Disclaimer: The information contained in this listing has not been verified by Royal Lepage Meadowtowne Realty and should be verified by the buyer.

