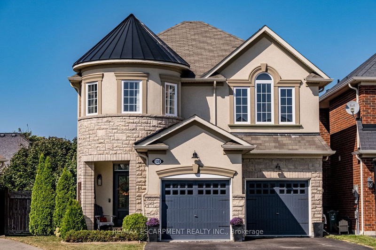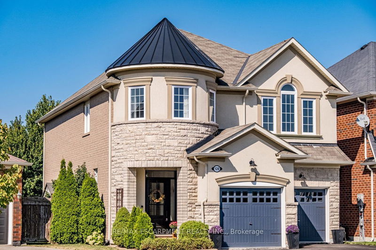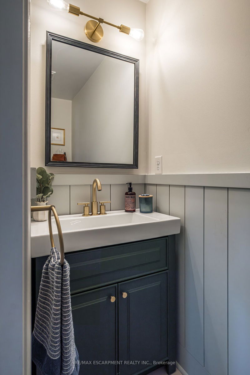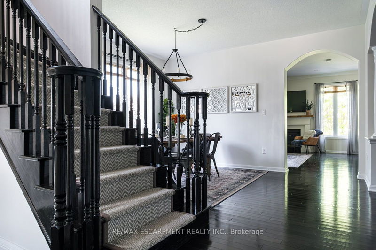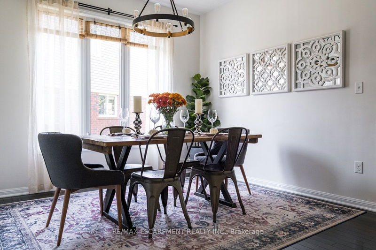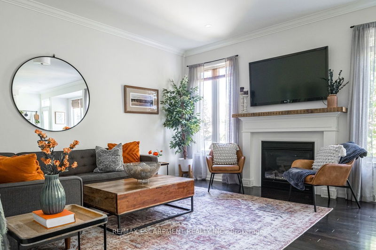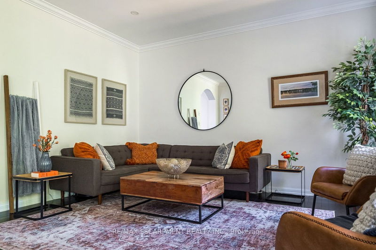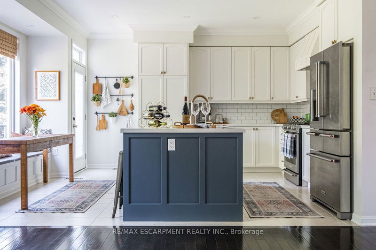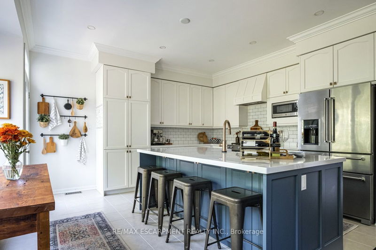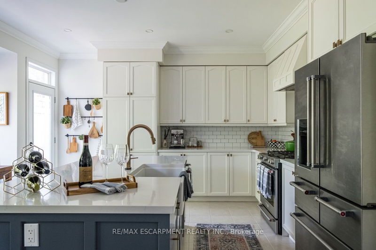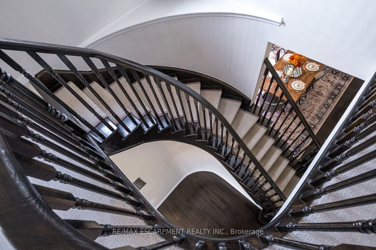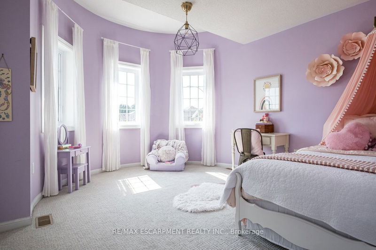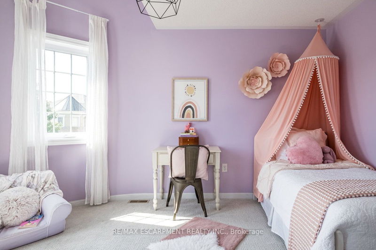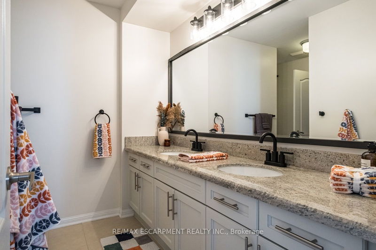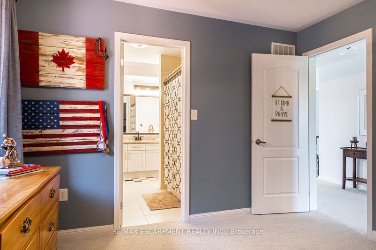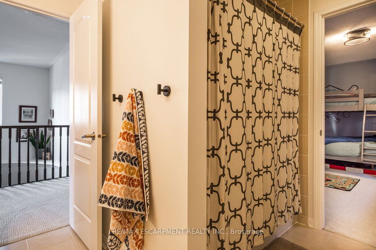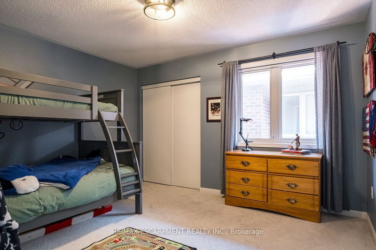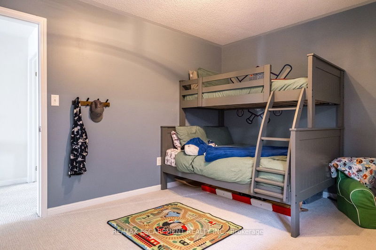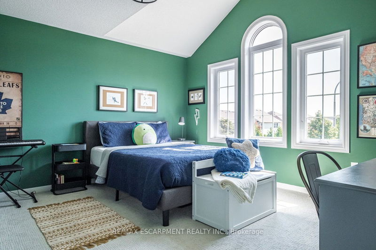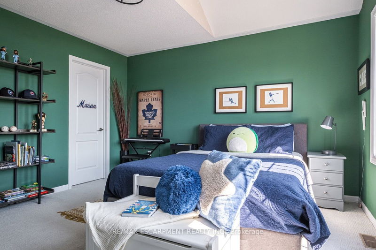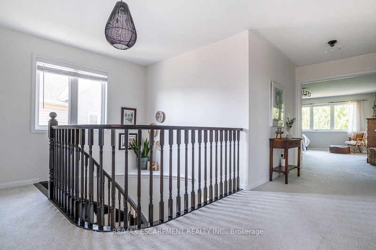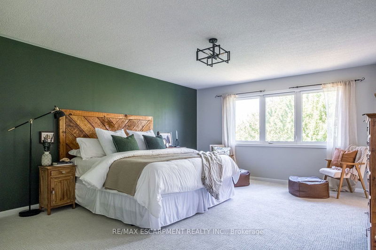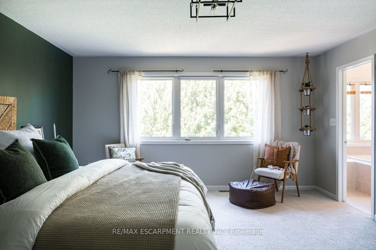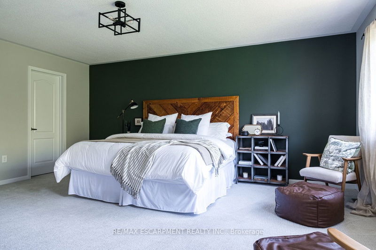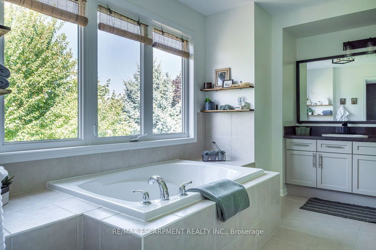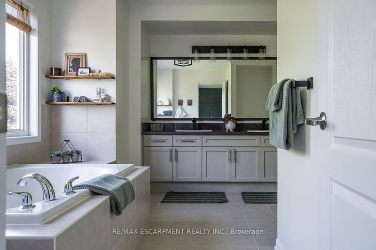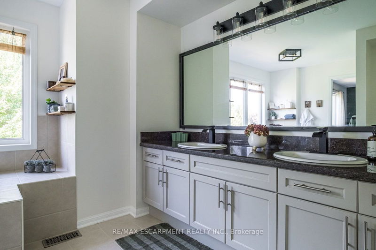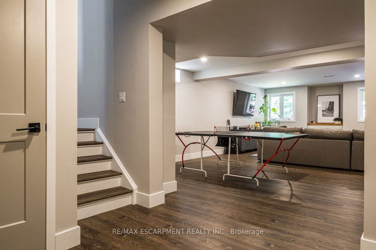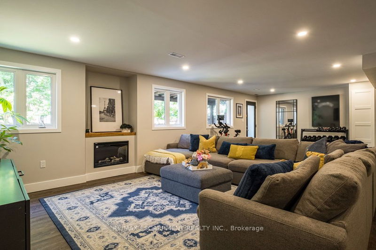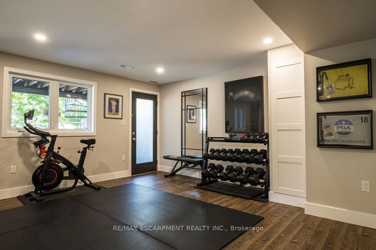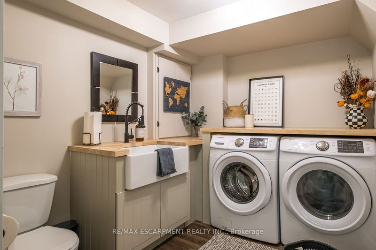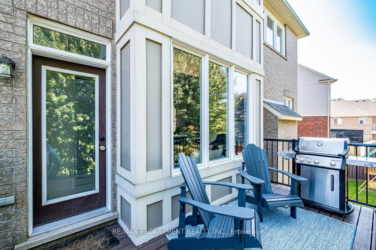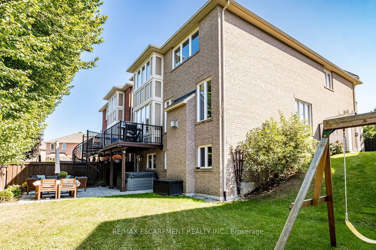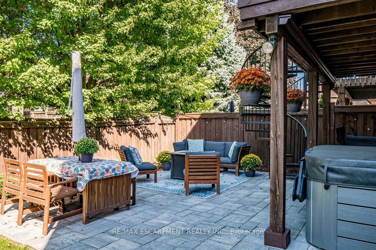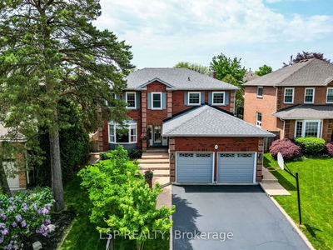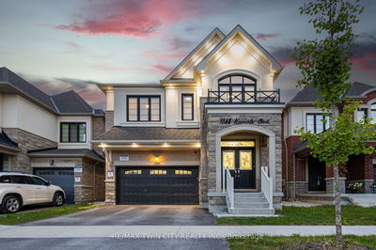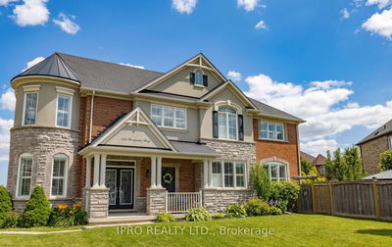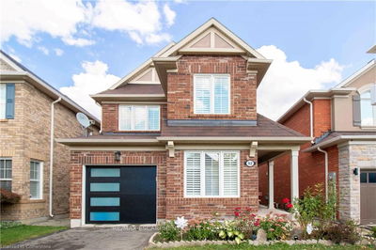Understated elegance & modern luxury. 4 bed, 2.5 bath home is 2520 sqft featuring a full walkout bsmt, perfect solution for in-laws. On a serene court offering accessibility to local amenities including public & private schools & a park ideal for families. A contemporary kitchen that embodies a true culinary haven ideal for hosting gatherings with loved ones. It showcases luxurious quartz countertops, a spacious island with dbl undermounted sinks & top-of-the-line appliances w ceramic flooring & chic backsplash. The kitchen is illuminated by 13 LED pot lights, a built-in window seat w hidden storage. A walkout leads to a custom deck/balc, perfect for summer bbqs. A beautiful blend of stone, stucco & brick finishes, providing an attractive curb appeal that is sure to impress. Main lvl has hdwd flooring. Upstairs you will find a spacious m/suite for relaxation & rejuvenation featuring a walk-in closet & a 5 pc ensuite bath, w a soaker tub, a lrg shower, granite countertops & dbl sinks. The upper lvl continues to cater to family needs, with 3 additional bdrms, 1 w ensuite 5 pc privilege bathroom. Fin bsmt w walkout & many up-dates. Dont miss your chance to make this incredible property yours.
详情
- 上市时间: Friday, September 20, 2024
- 3D看房: View Virtual Tour for 120 Peer Court
- 城市: Hamilton
- 社区: Meadowlands
- 交叉路口: Peer Court & Emick Dr
- 详细地址: 120 Peer Court, Hamilton, L9K 0C5, Ontario, Canada
- 客厅: Main
- 厨房: Main
- 家庭房: Bsmt
- 挂盘公司: Re/Max Escarpment Realty Inc. - Disclaimer: The information contained in this listing has not been verified by Re/Max Escarpment Realty Inc. and should be verified by the buyer.

