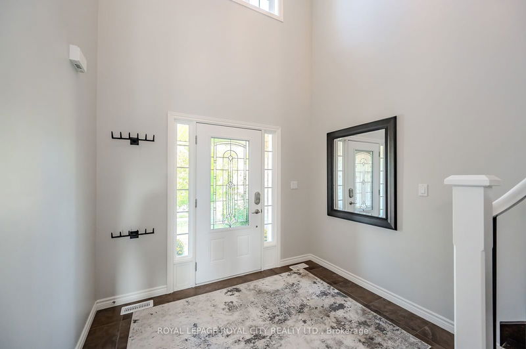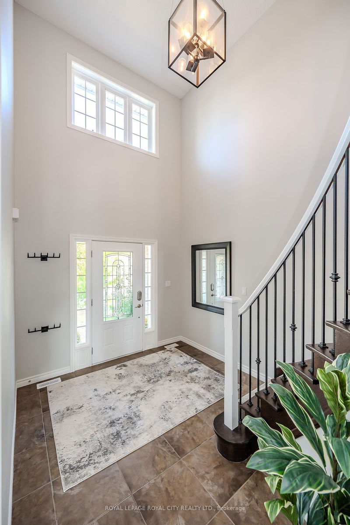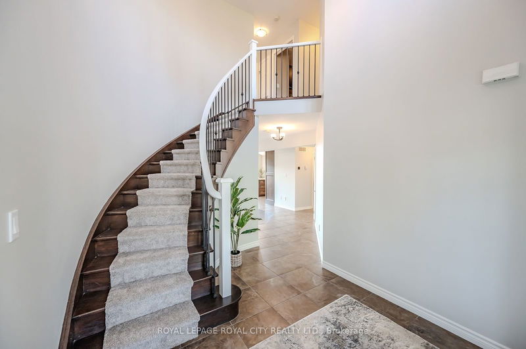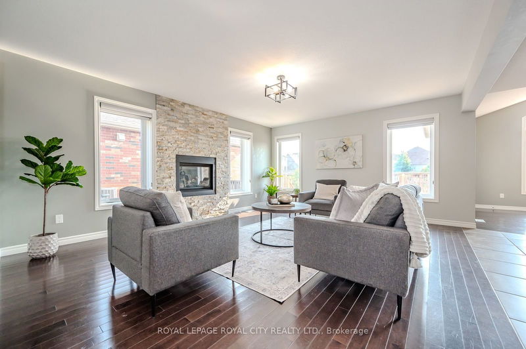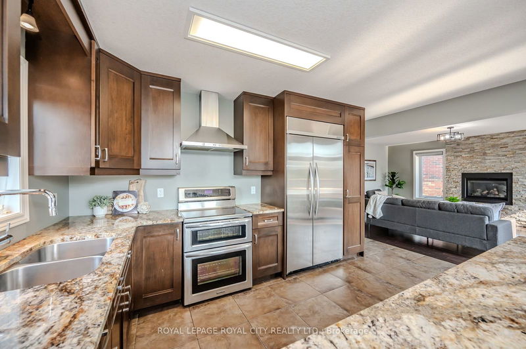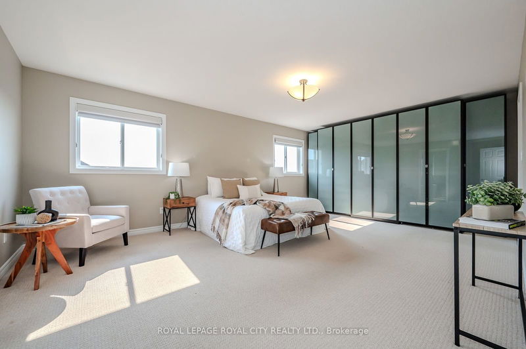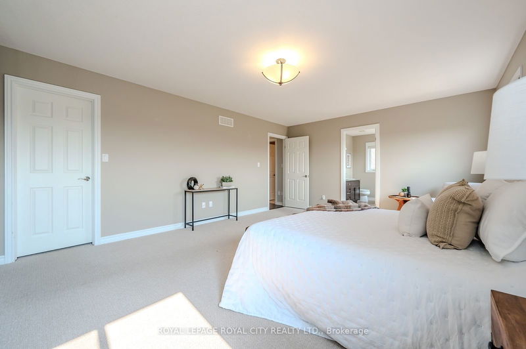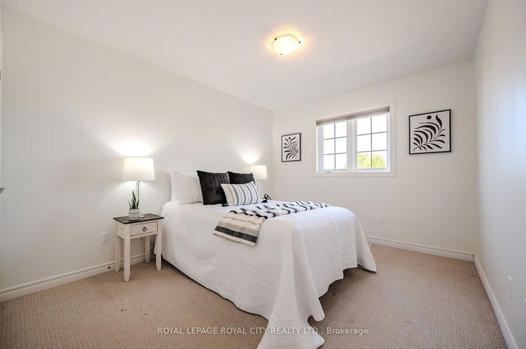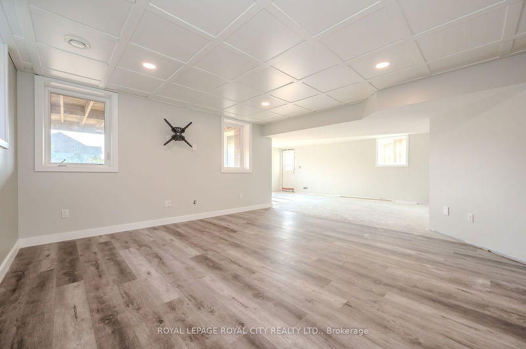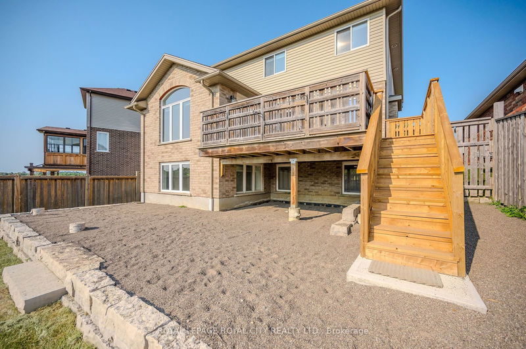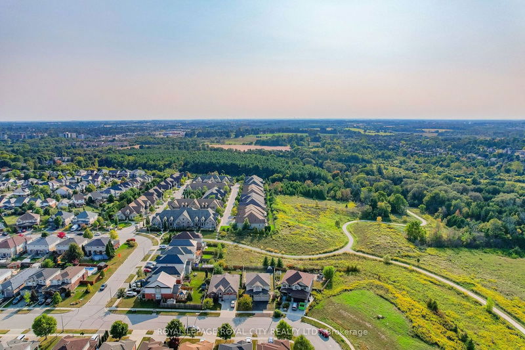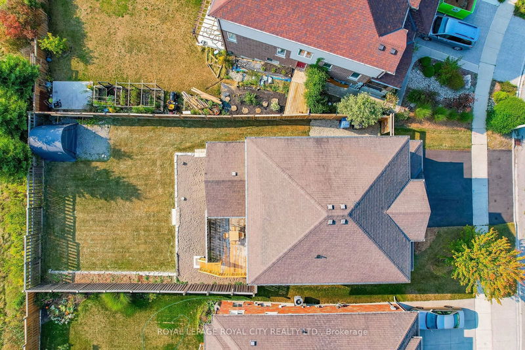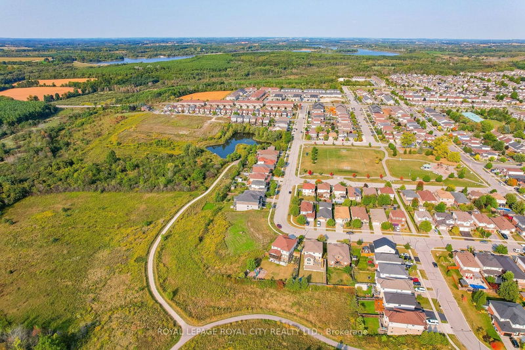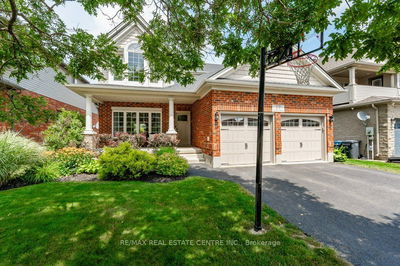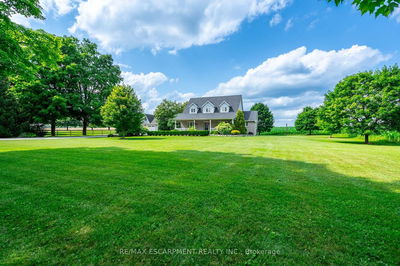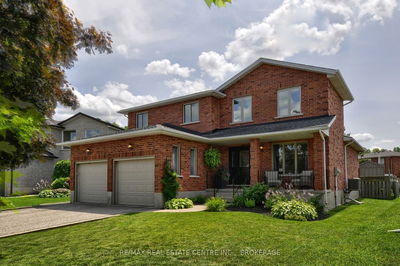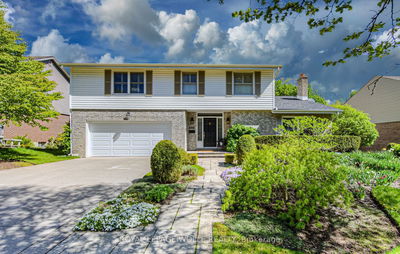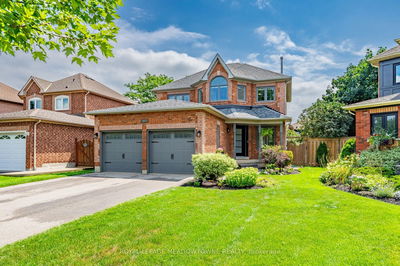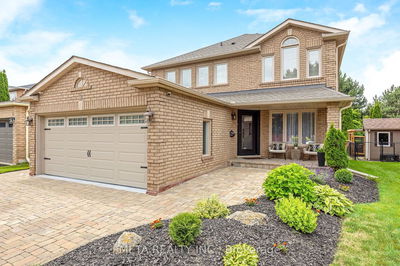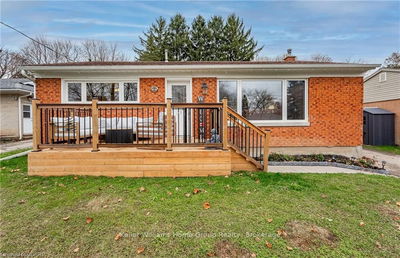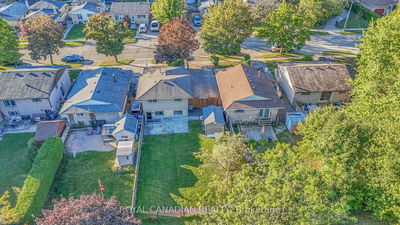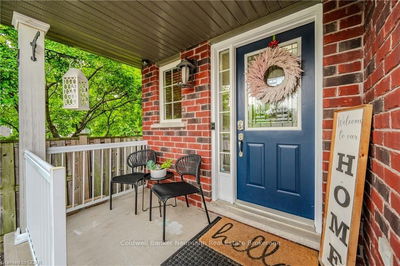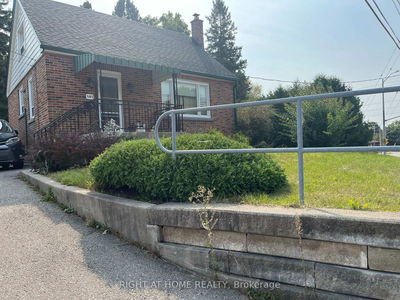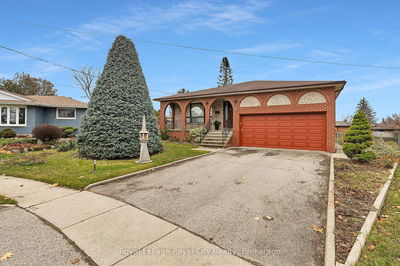Welcome to 40 Ingram Drive, a beautifully situated home on a highly desirable street. This charming property features a walkout basement, which offers exciting potential for transformation into a stylish accessory apartment with minimal renovations. Alternatively, its a fantastic space for family activities or a home office if you prefer not to pursue income generation. Nestled against serene conservation land and with direct access to the scenic Speed River trails, youll instantly feel a sense of tranquility upon arrival. This inviting two-story residence boasts a bright and airy open-concept main level, perfect for both relaxed living and elegant entertaining. The well-appointed kitchen is a culinary enthusiasts dream, designed to accommodate any level of cooking prowess. Enjoy breathtaking views of the lush conservation area and spectacular sunsets right from your home. The second floor offers three generously sized bedrooms, including a luxurious primary suite complete with a private en-suite bathroom. The fully fenced backyard is a versatile space, ready for a pool and ideal for outdoor gatherings or peaceful relaxation. With its blend of natural beauty and functional design, this home presents endless opportunities to create your dream living space.
详情
- 上市时间: Tuesday, September 17, 2024
- 3D看房: View Virtual Tour for 40 Ingram Drive
- 城市: Guelph
- 社区: Waverley
- 详细地址: 40 Ingram Drive, Guelph, N1E 0B1, Ontario, Canada
- 厨房: Main
- 客厅: Main
- 挂盘公司: Royal Lepage Royal City Realty Ltd. - Disclaimer: The information contained in this listing has not been verified by Royal Lepage Royal City Realty Ltd. and should be verified by the buyer.





