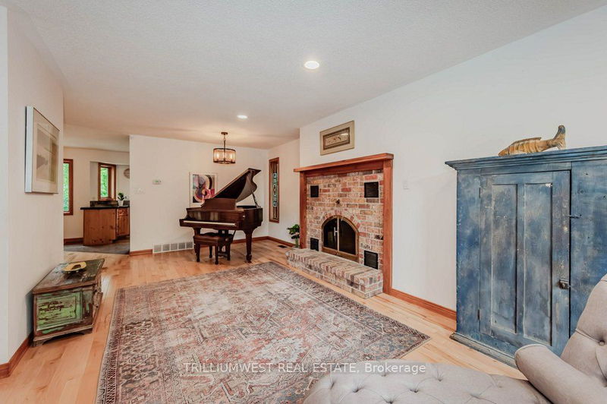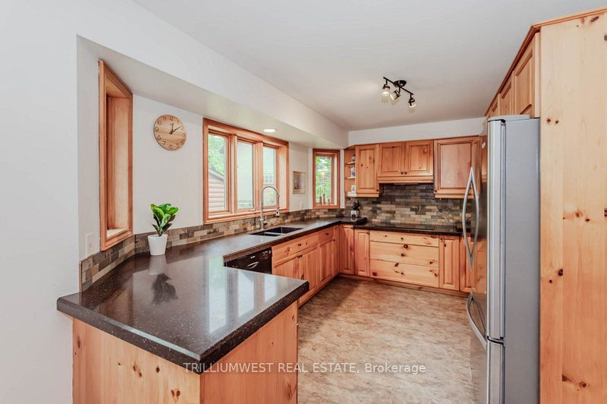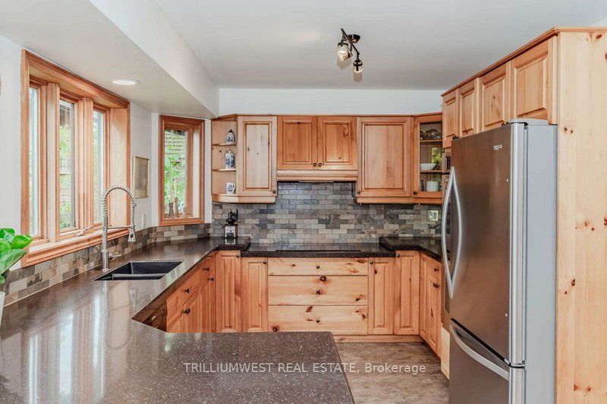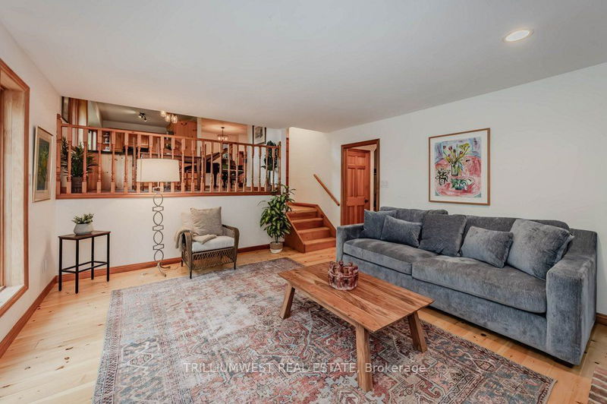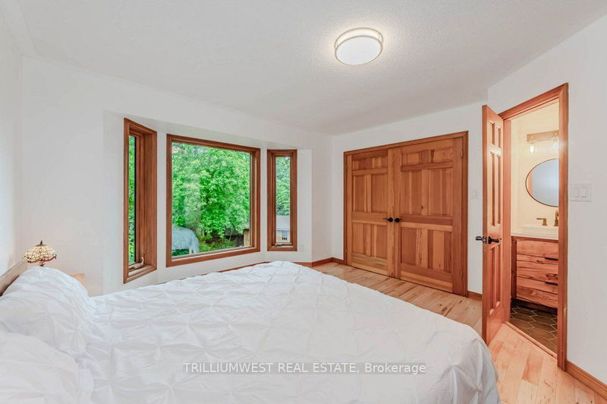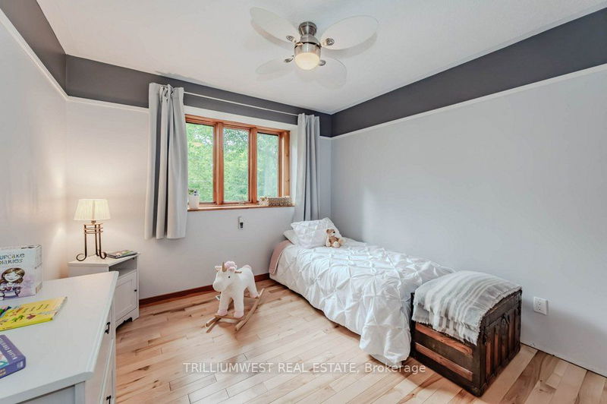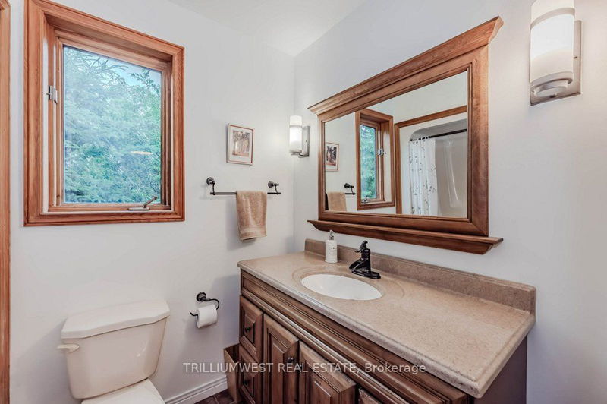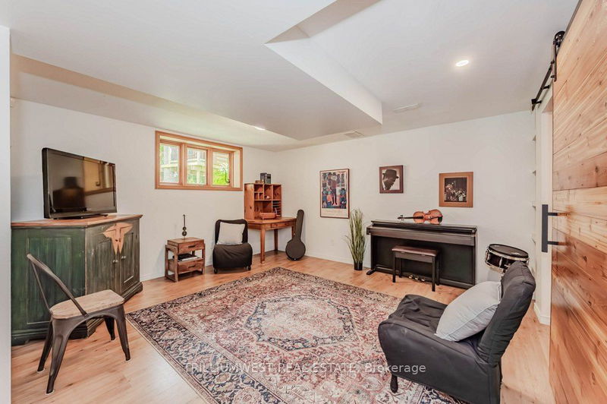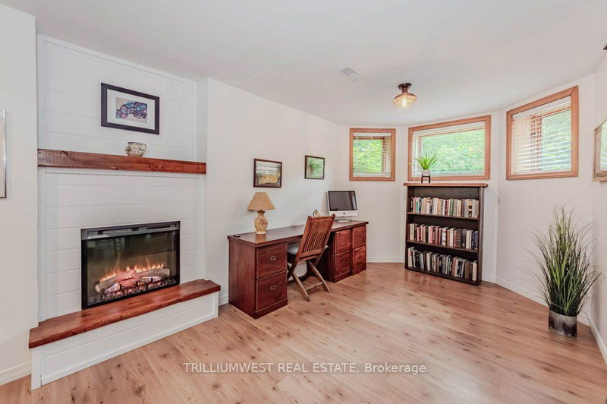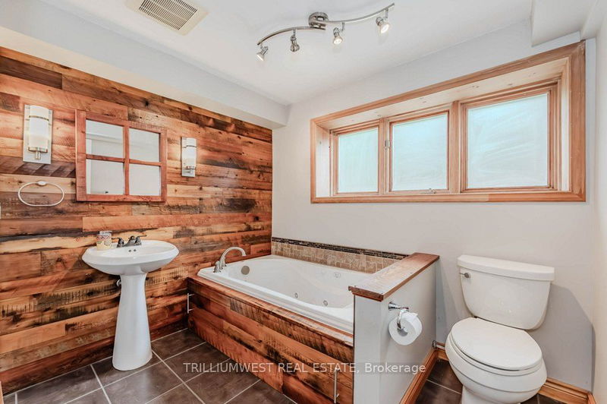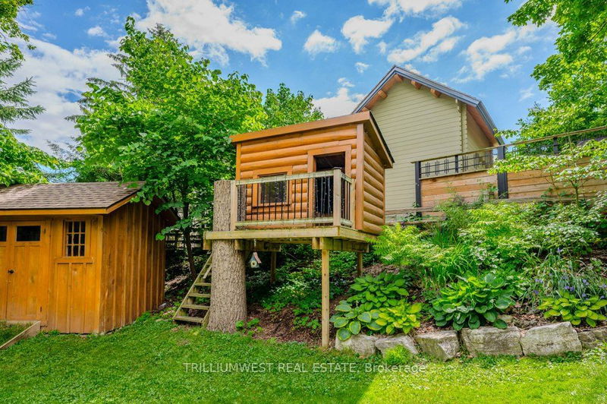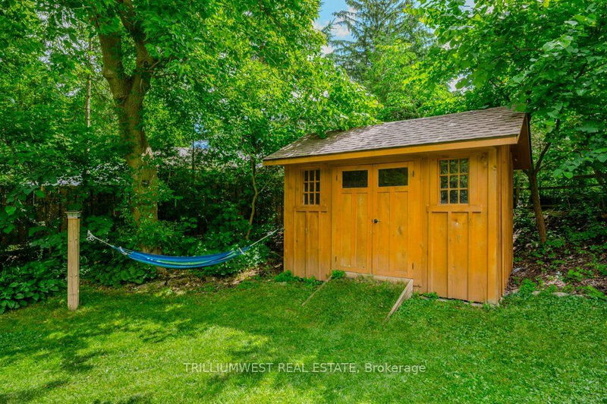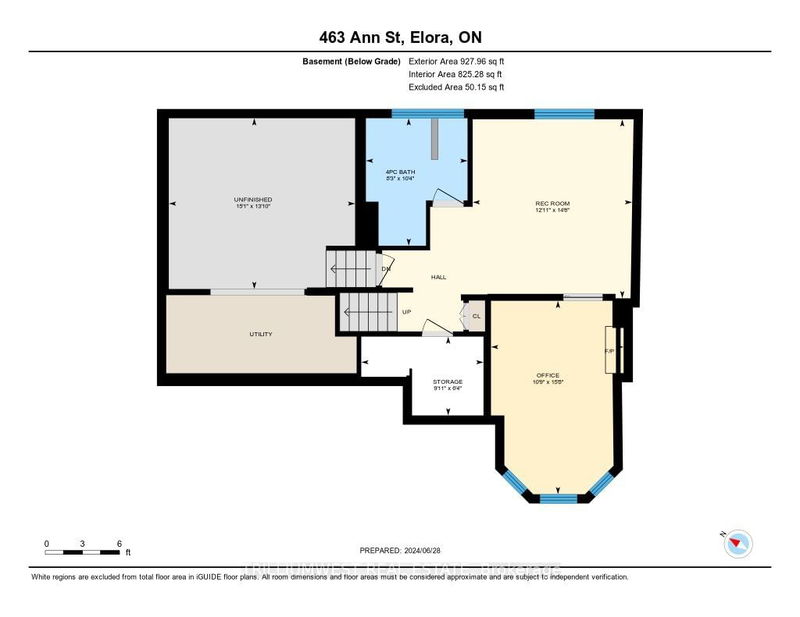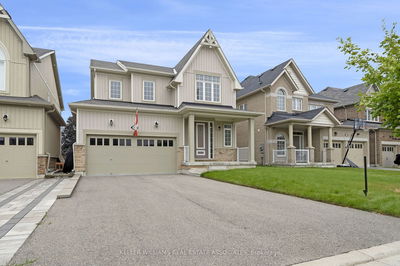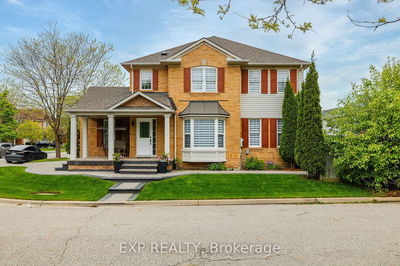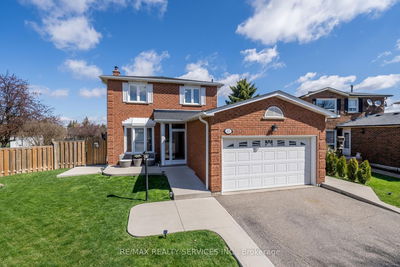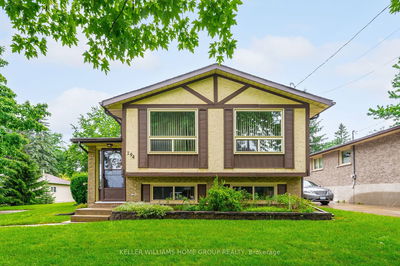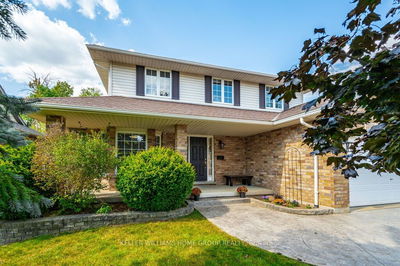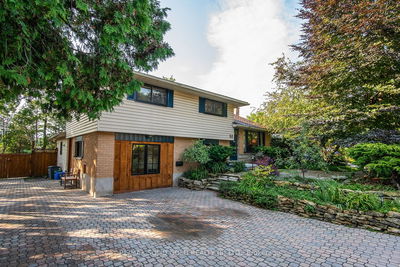This beautiful and elegant home is tucked away on a very private lot in the picturesque town of Elora. With its unique log exterior and intricately carved wooden door it is a real gem. Entering the home, you will discover a spectacular multi-level interior featuring pristine maple flooring throughout both the main and upper levels. The kitchen is equipped with generous cupboard space, a built-in double oven, and a convenient dinette area with a view of the cozy family room below. Next to the kitchen, you'll find an impressive dining area and living room with a charming wood-burning fireplace, ideal for chilly evenings. The lower family room offers additional space for gatherings, a second wood-burning fireplace, and patio doors that open to a spacious deck showcasing stunning views of the expansive backyard oasis. The private, fully fenced yard includes a lovely dining area by a serene pond, a hot tub, an outdoor shower, a log cabin/playhouse for children, and a generous storage shed Exterior gas hookups for the BBQ and fire pit are a bonus, enhancing the many features of this outstanding property. The house also features a fully finished basement complete with a playroom and a separate cozy office space with a lovely fireplace (electric). This exceptional property combines rustic charm with modern amenities, creating a perfect haven for relaxation and entertaining.
详情
- 上市时间: Tuesday, July 02, 2024
- 3D看房: View Virtual Tour for 463 Ann Street
- 城市: Centre Wellington
- 社区: Elora/Salem
- 交叉路口: Avruskin
- 详细地址: 463 Ann Street, Centre Wellington, N0B 1S0, Ontario, Canada
- 客厅: Fireplace
- 厨房: Main
- 家庭房: Fireplace
- 挂盘公司: Trilliumwest Real Estate - Disclaimer: The information contained in this listing has not been verified by Trilliumwest Real Estate and should be verified by the buyer.







