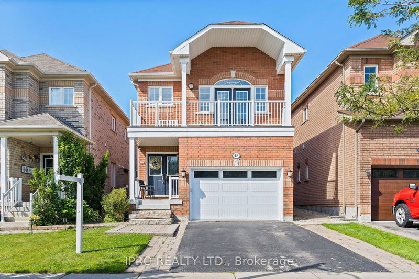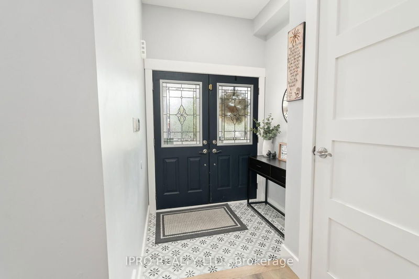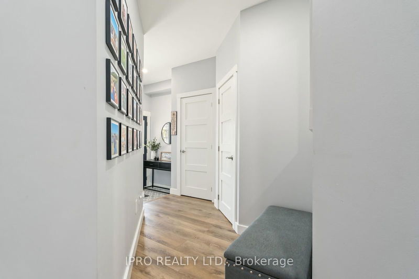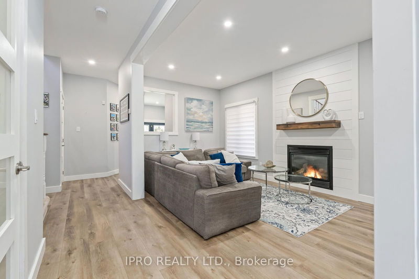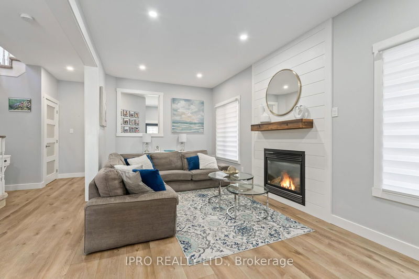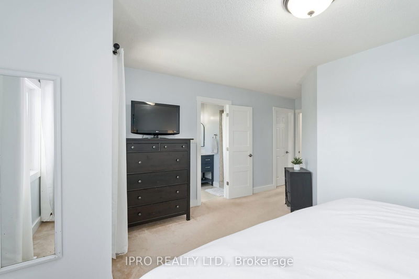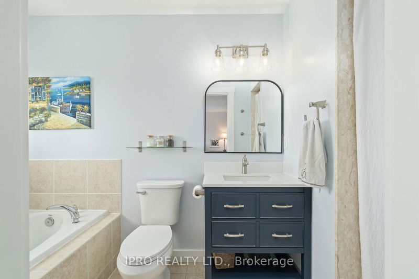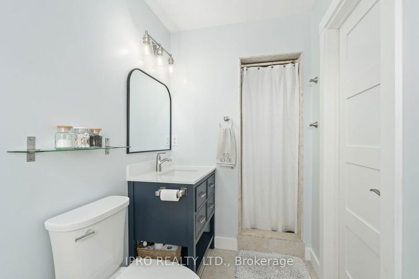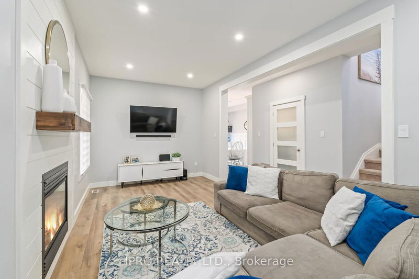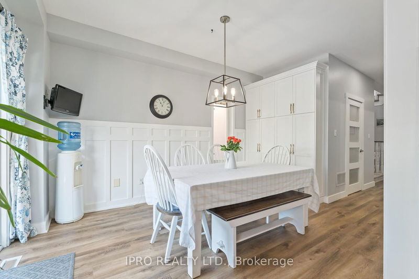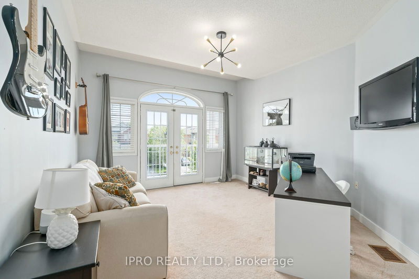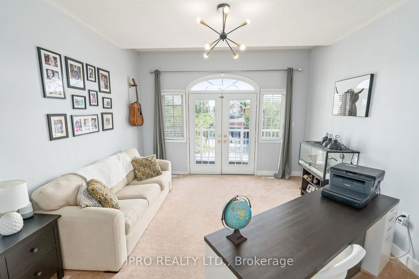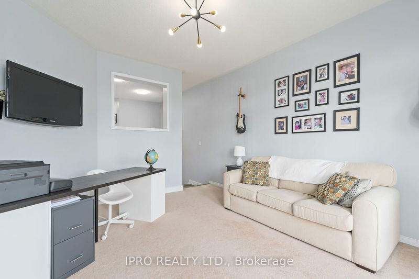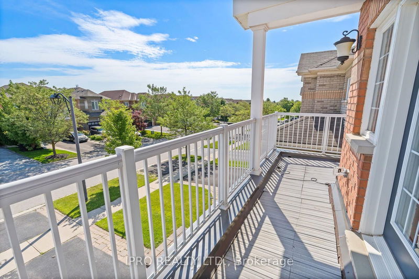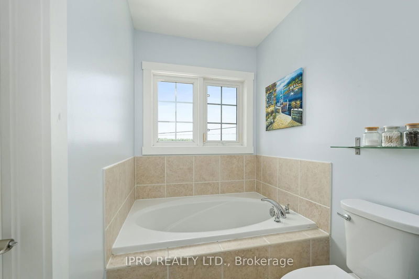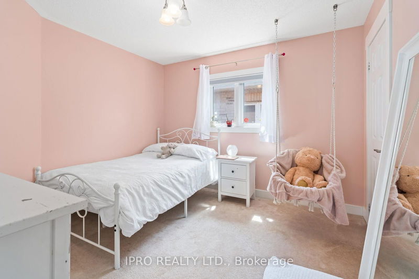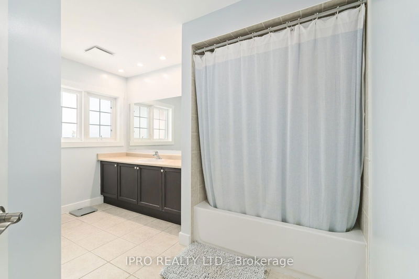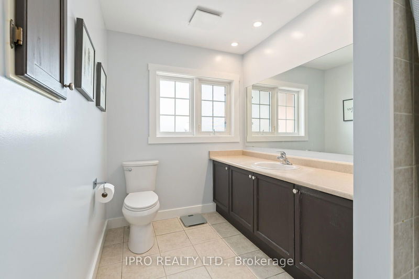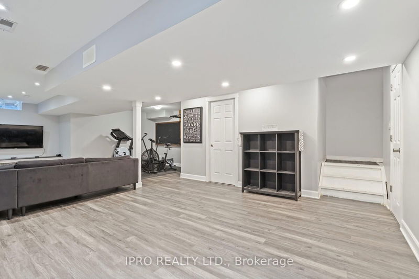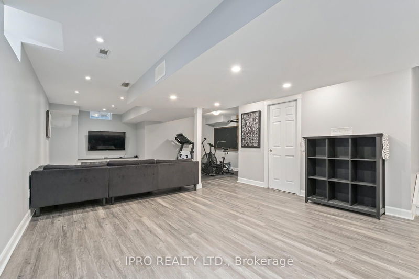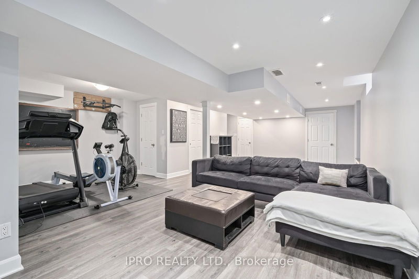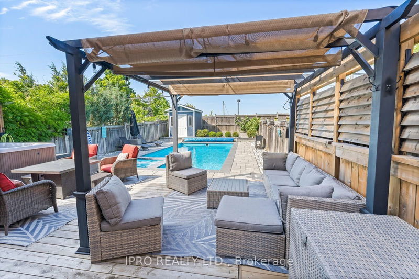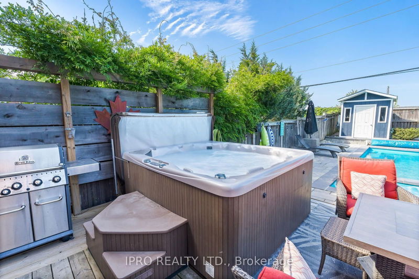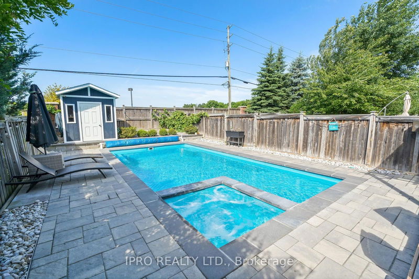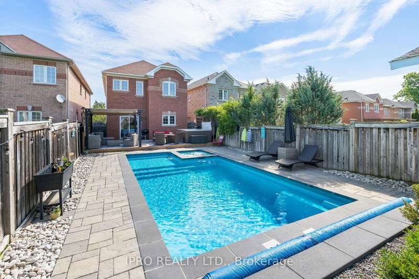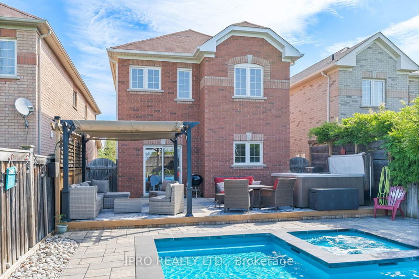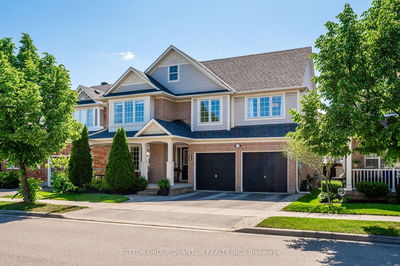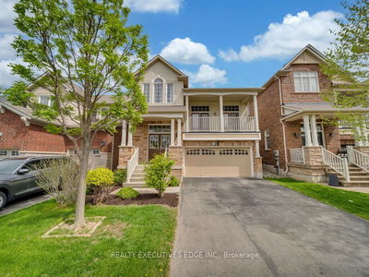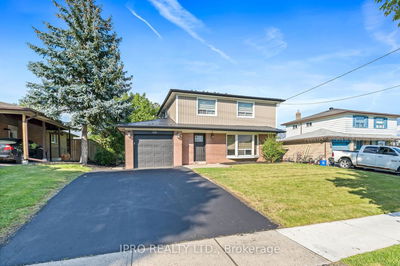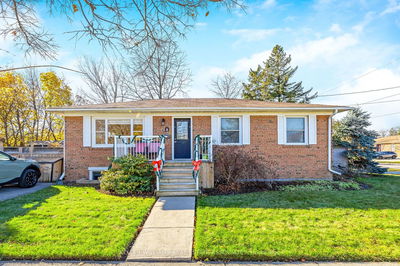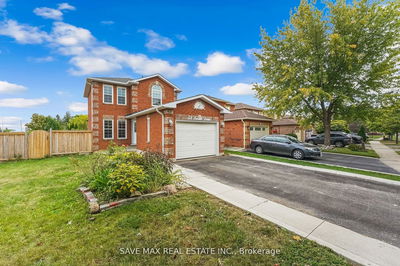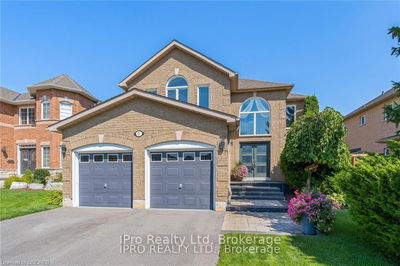Welcome to your dream family home! This inviting 3-bedroom, 2.5-bathroom residence boasts a newly renovated kitchen that will take your breath away, featuring luxurious quartz countertops, a central island, and stainless steel appliances. Step outside to your own private backyard oasis, complete with an inviting inground pool, soothing hot tub, and a charming dining area - perfect for hosting unforgettable gatherings with loved ones.The spacious living room is ideal for quality family time and entertaining guests, while the second-floor family room offers abundant natural light and the potential to be transformed into a fourth bedroom if desired. Retreat to the primary bedroom, which includes a tranquil 4-piece ensuite bathroom and a generous walk-in closet for all your storage needs. The basement provides even more living space for your family, along with ample storage room and the convenience of a rough-in for an additional bathroom. This fantastic property is situated in a wonderful neighborhood, offering the perfect blend of comfort, style, and functionality. Don't miss out on the chance to make this stunning family home your own!
详情
- 上市时间: Monday, July 08, 2024
- 3D看房: View Virtual Tour for 48 Meadowlark Drive
- 城市: Halton Hills
- 社区: Georgetown
- 交叉路口: Miller/Eighth Line
- 详细地址: 48 Meadowlark Drive, Halton Hills, L7G 6N5, Ontario, Canada
- 客厅: Vinyl Floor, Gas Fireplace, Window
- 厨房: Vinyl Floor, Quartz Counter, Centre Island
- 家庭房: Broadloom, W/O To Balcony, Window
- 挂盘公司: Ipro Realty Ltd. - Disclaimer: The information contained in this listing has not been verified by Ipro Realty Ltd. and should be verified by the buyer.

