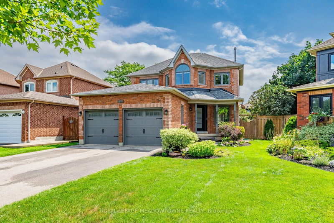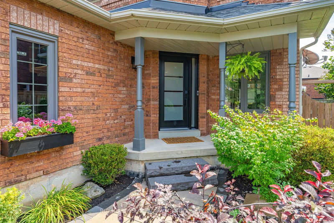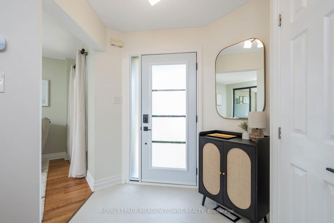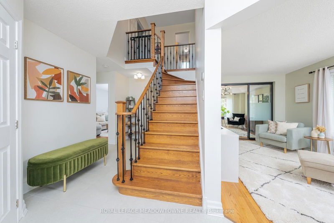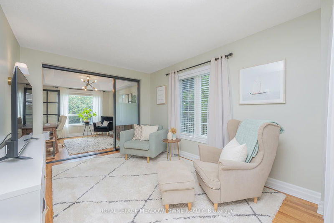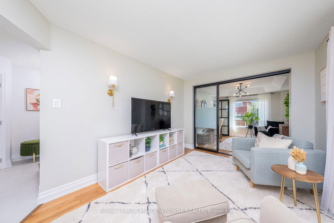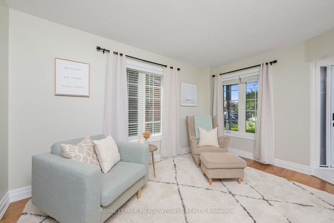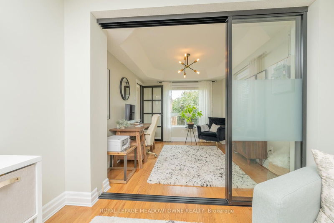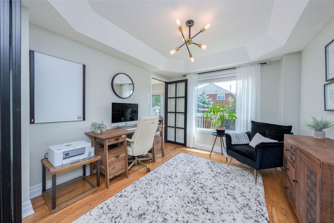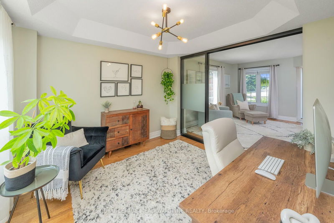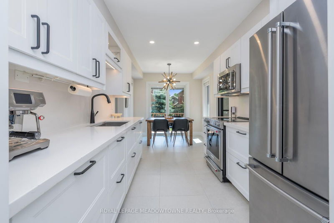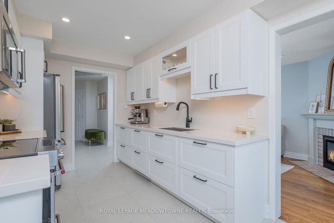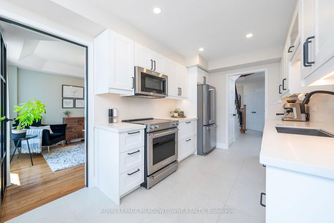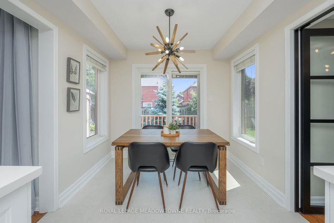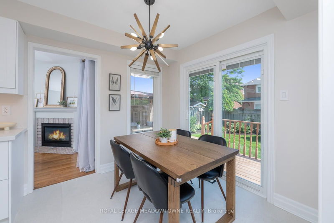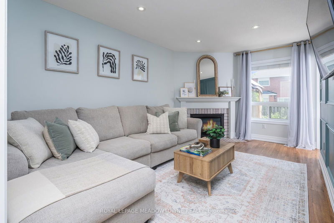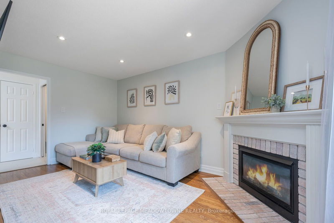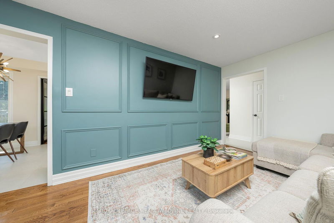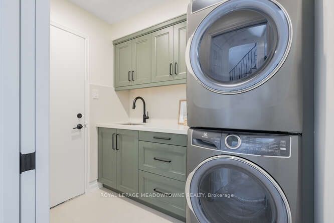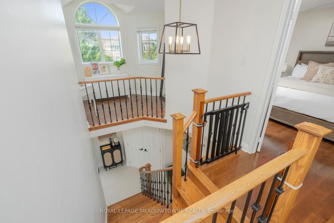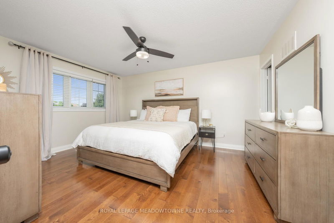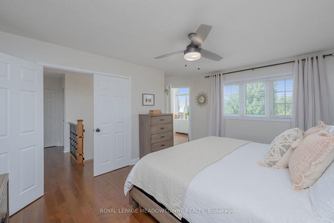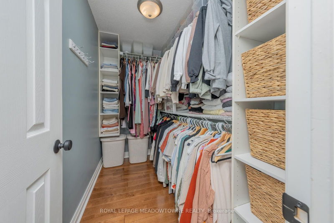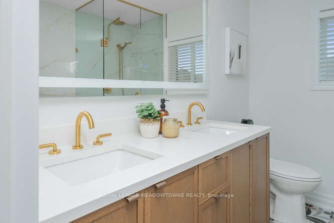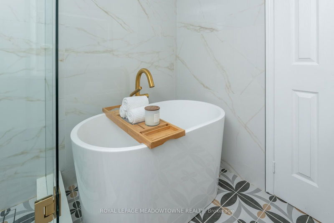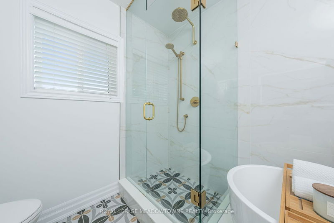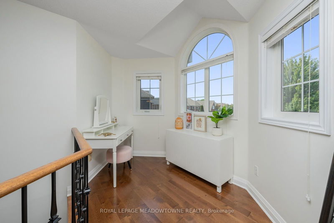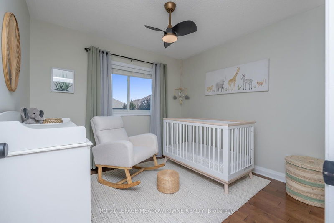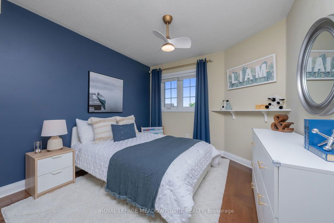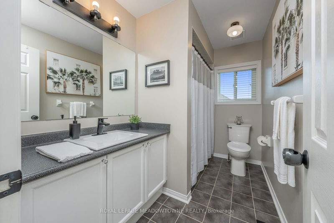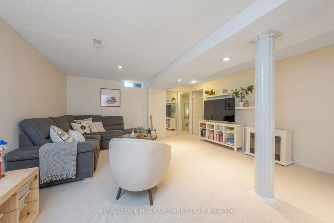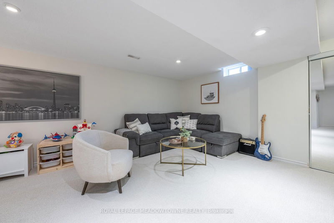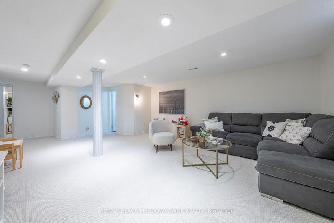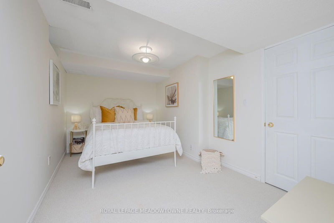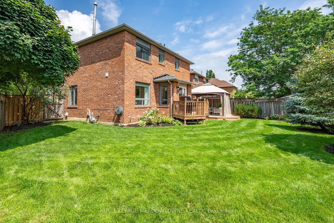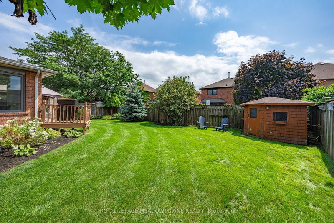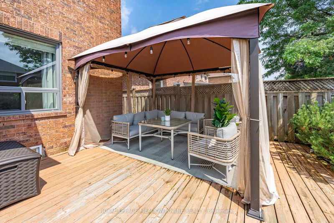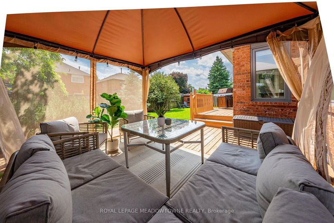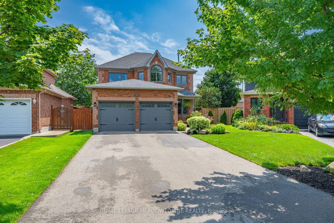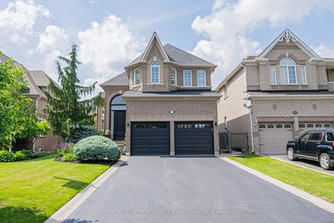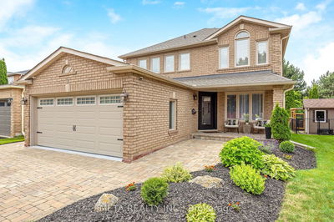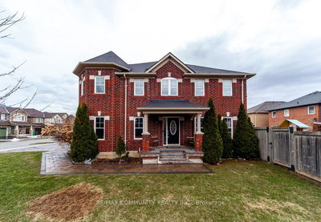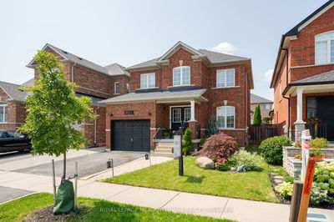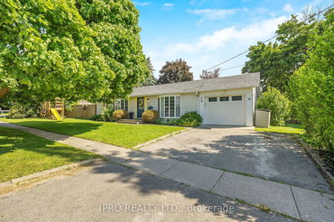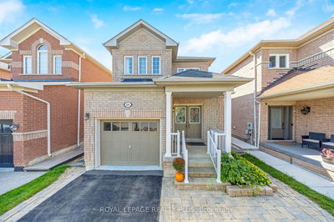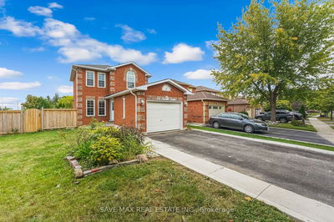Wow! Its a showstopper! Right out of a designer magazine. Beautifully appointed with stunning colours, fixtures and flooring. Fabulous updated kitchen featuring granite counters, stainless steel KitchenAid appliances and pot lights (2023). Living room combined with dining and a separate cozy family room with a gas fireplace and views of the backyard. Renovated bathrooms and lovely laundry room that has been completely redone with high quality cabinets, countertop and sink (2024). Three bedrooms plus a bonus space ideal for a nursery, dressing room or office. The primary bedroom boasts a pretty 5-pc ensuite (2022) and walk-in closet. Finished basement complete with a 2-pc bathroom (2023) and a bedroom plus pot lighting. A premium pie-shaped lot with an entertainers deck, gazebo and handy shed with electricity. The driveway fits six cars plus two in the garage. Close to popular schools, the Gellert rec centre and the Hungry Hollow Trail system. Extras include coffered ceiling, hardwood staircase, front and back sliding door (2023) and furnace and AC (2022). It's as sweet as it can be!
详情
- 上市时间: Monday, August 12, 2024
- 3D看房: View Virtual Tour for 81 Lauchlin Crescent
- 城市: Halton Hills
- 社区: Georgetown
- 交叉路口: Argyll/ Lauchlin
- 详细地址: 81 Lauchlin Crescent, Halton Hills, L7G 5R3, Ontario, Canada
- 客厅: Hardwood Floor, Combined W/Dining
- 厨房: Granite Counter, Stainless Steel Appl, Eat-In Kitchen
- 家庭房: Hardwood Floor, Fireplace, Pot Lights
- 挂盘公司: Royal Lepage Meadowtowne Realty - Disclaimer: The information contained in this listing has not been verified by Royal Lepage Meadowtowne Realty and should be verified by the buyer.

