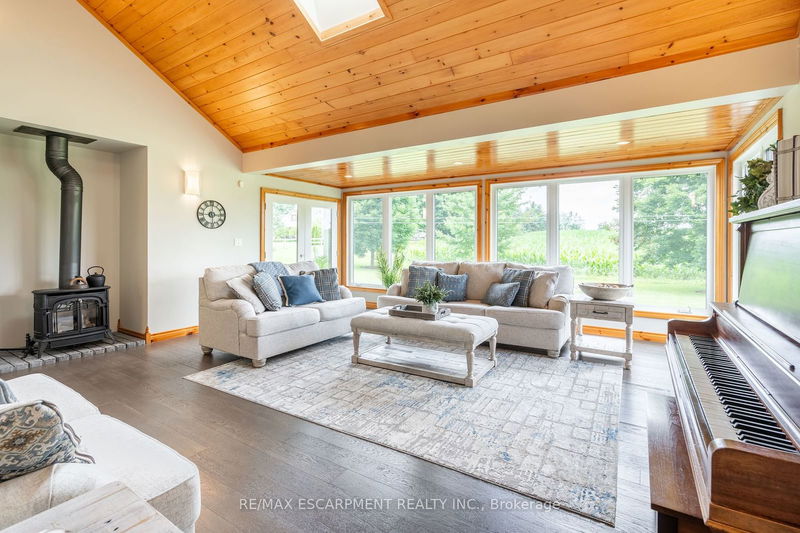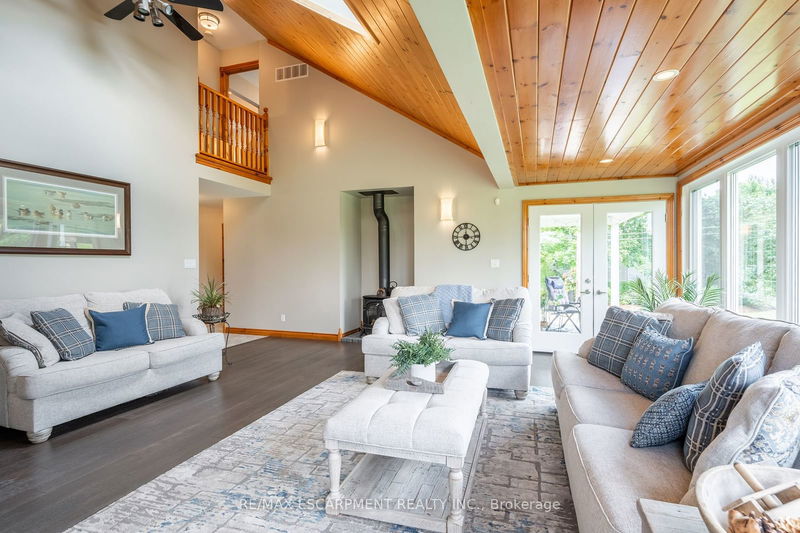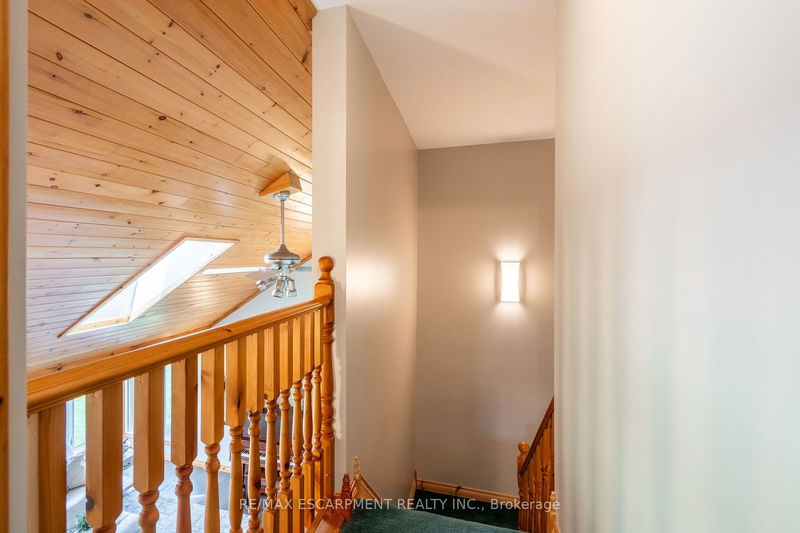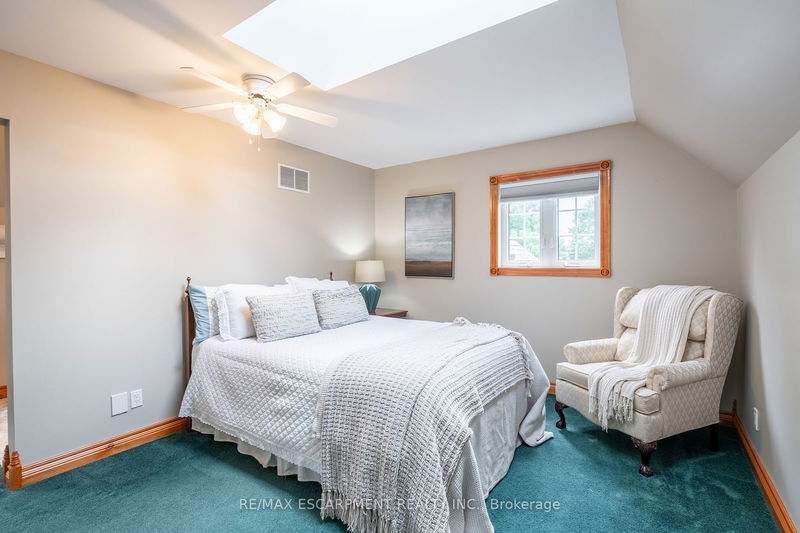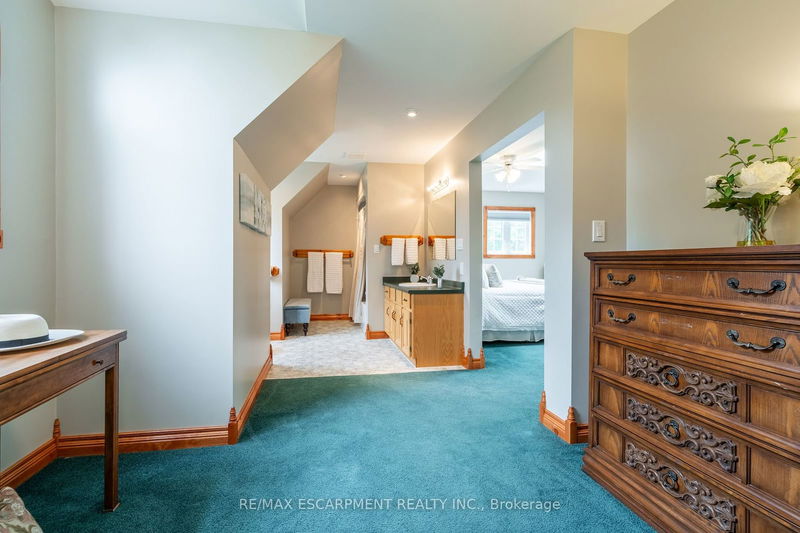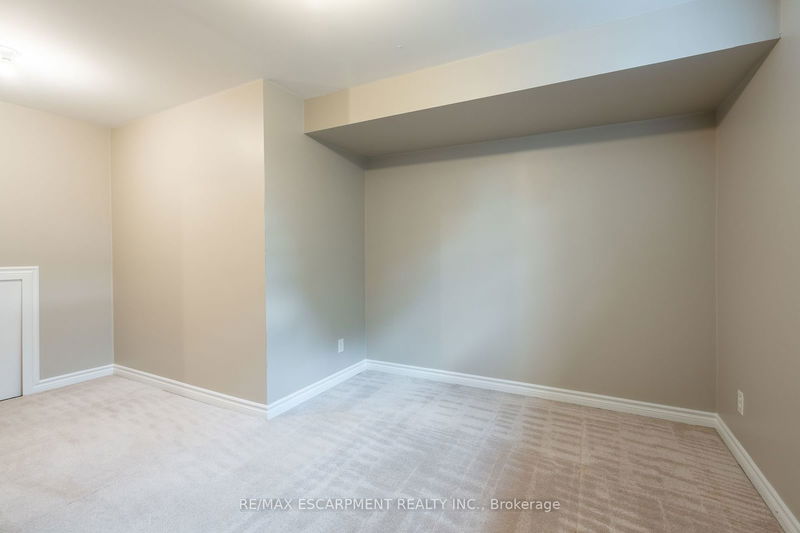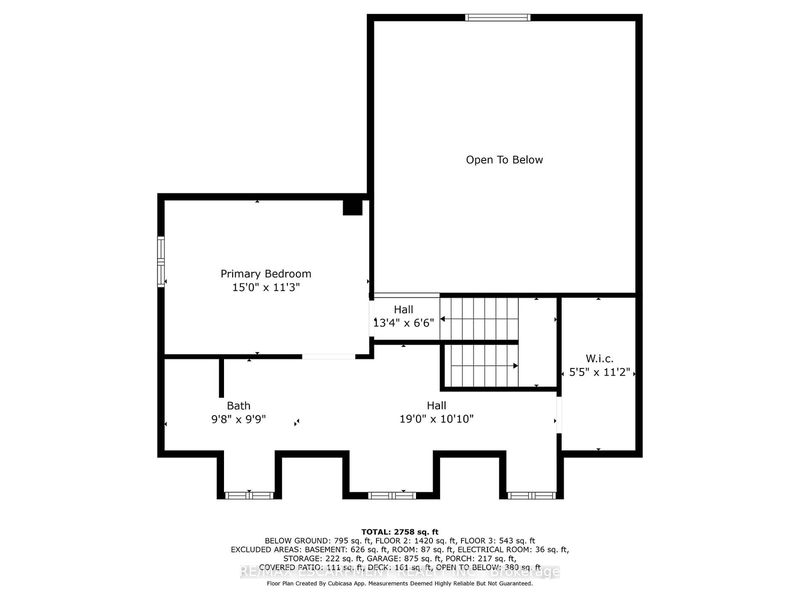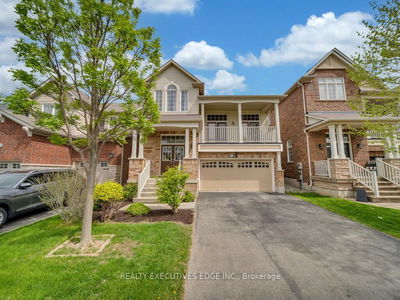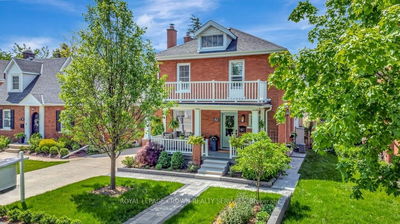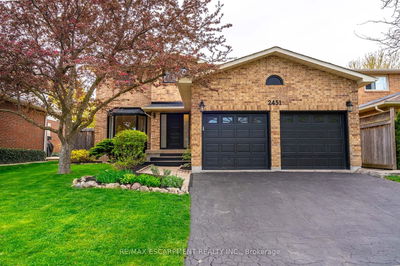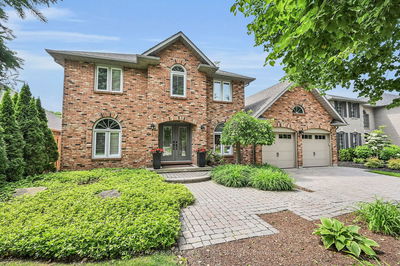Welcome to your dream rural retreat! This custom-built, 2-storey home is 2,166SF & sits on over acre surrounded by picturesque fields. The main level features a great room, vaulted ceilings & skylight. Engineered hardwood floors add elegance, while the kitchen boasts s/s appliances, granite counters & backsplash. 2 bedrooms on the main level, 4-pc bath w/ granite vanity complete the space. Convenient laundry room & formal dining room are also on this level. Upstairs, the primary suite includes a skylight, 4-pc ensuite & walk-in closet. An office/reading niche offers a cozy space for work or relaxation. The partially finished basement includes an additional bedroom, an office/flex space, & rec room ready for your touch. There's a rough-in for a 4 pce bath & a cold storage room. The oversized detached double-car garage can accommodate up to 4 cars or use a portion for the ever sought after workshop. Additional highlights: beautiful gardens, newer deck, rear patio & front porch. RSA.
详情
- 上市时间: Thursday, July 18, 2024
- 城市: Hamilton
- 社区: Rural Flamborough
- 详细地址: 1219 Concession 10 Road, Hamilton, N0B 2J0, Ontario, Canada
- 厨房: Ground
- 挂盘公司: Re/Max Escarpment Realty Inc. - Disclaimer: The information contained in this listing has not been verified by Re/Max Escarpment Realty Inc. and should be verified by the buyer.












