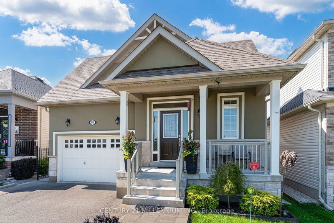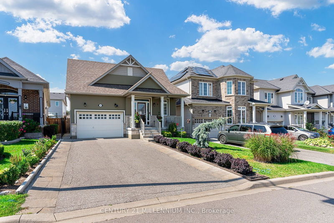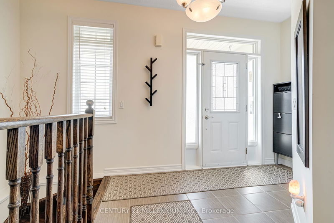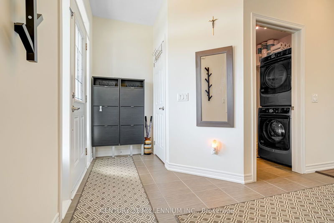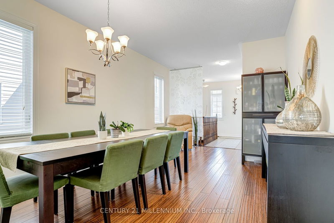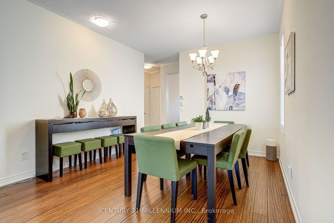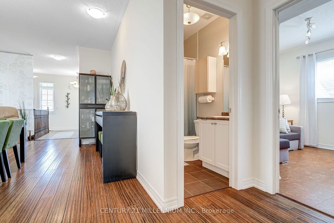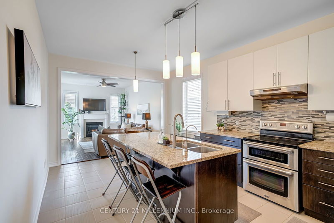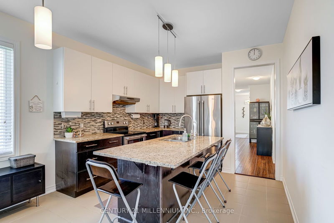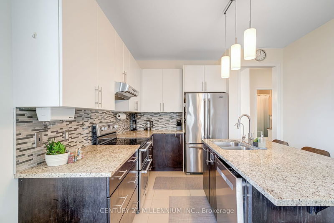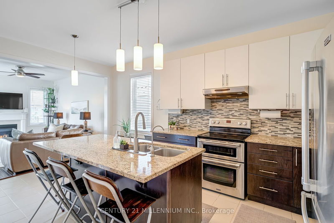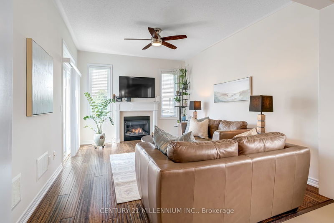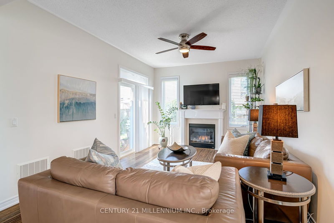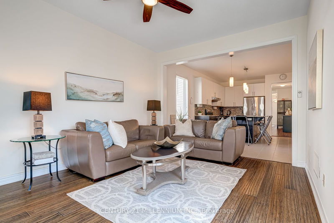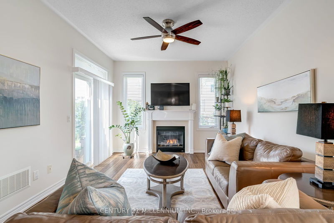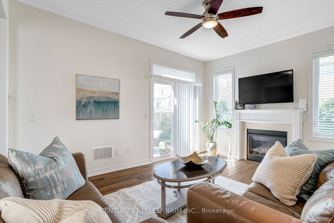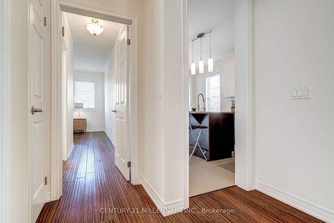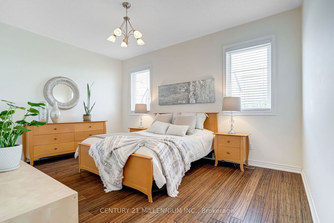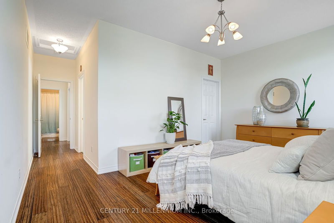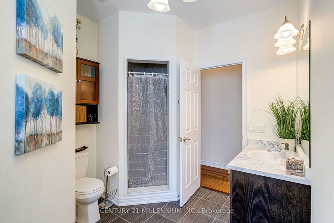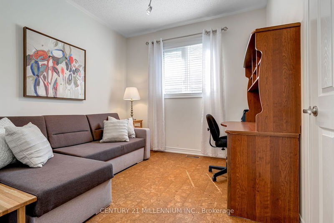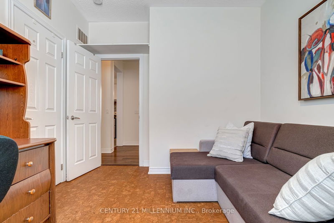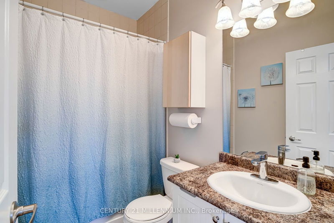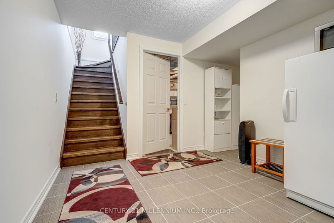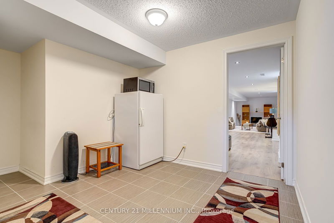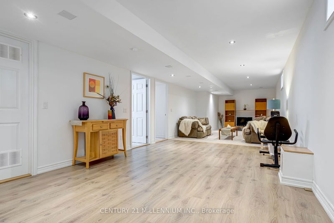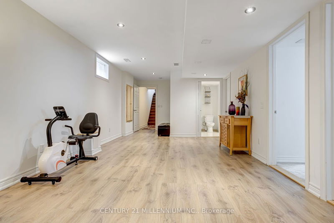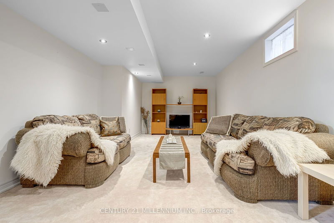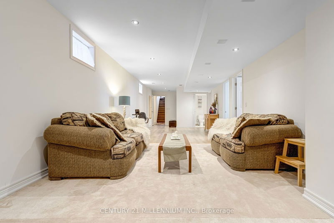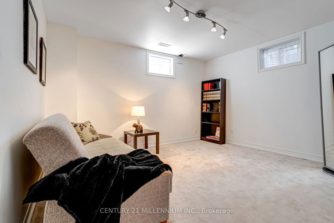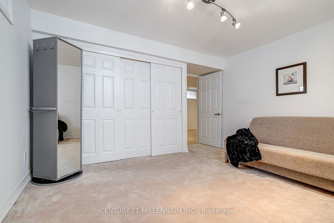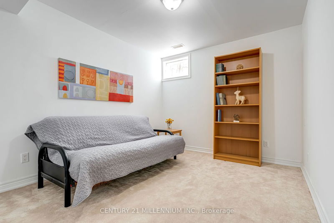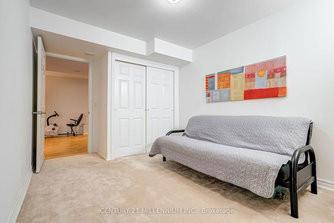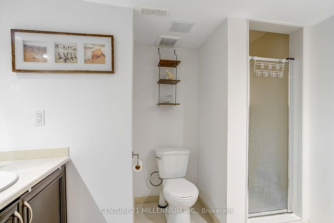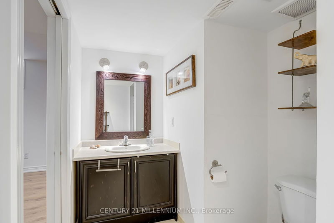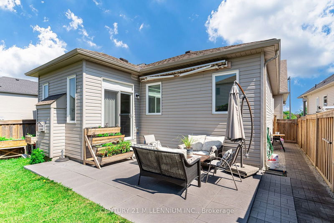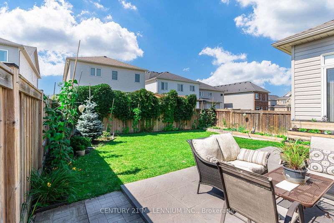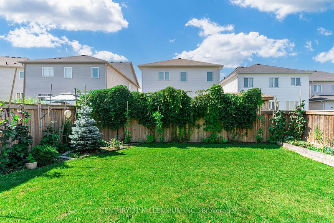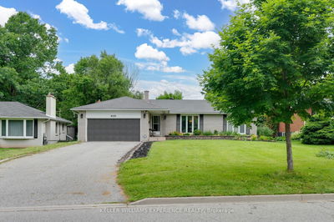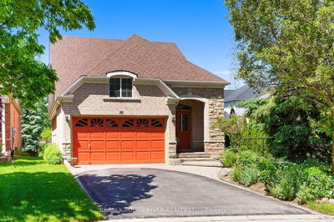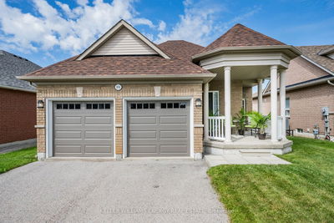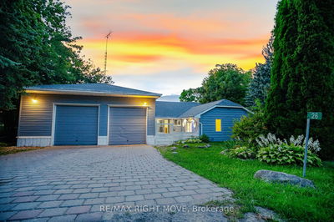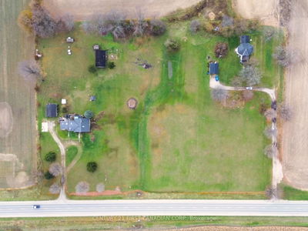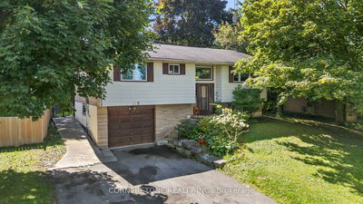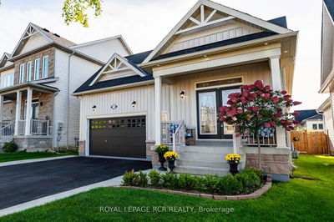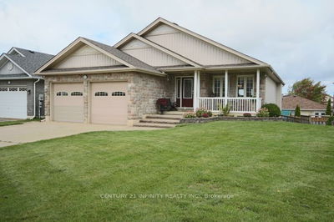Discover the perfect blend of sophistication in this move-in ready 2+2 bedroom, 3 bathroom bungalow with a finished basement offering over 2,500sqft of living area, now on the market for the first time! The original owner has implemented numerous enhancements that exceed the builder's specifications. As you enter, the bright foyer welcomes you to the main floor, which features a 9-foot ceiling and exquisite engineered hardwood and ceramic flooring throughout. The open-concept living and dining area is bathed in natural light, while the kitchen is equipped with stainless steel appliances, a large island with a granite countertop, and a cozy family room complete with a gas fireplace and access to a fenced backyard. The main floor's generously sized primary bedroom is elegantly designed, featuring a 4-piece ensuite and a walk-in closet, along with a spacious second bedroom and an additional 4-piece bathroom. For added convenience, the main floor also includes a laundry room adjacent to the foyer, providing direct access to the garage. The finished basement offers additional living space that can be tailored to your needs, potentially serving as an in-law suite with two extra bedrooms, a 3-piece bathroom, a large living area, a workshop, a cold room, and plenty of storage. Located in a family-friendly neighbourhood with nearby parks, schools, and shopping options, this is an opportunity you won't want to miss to make this beautiful house your forever home.
详情
- 上市时间: Thursday, September 05, 2024
- 3D看房: View Virtual Tour for 436 Galbraith Street
- 城市: Shelburne
- 社区: Shelburne
- 交叉路口: Col Phillips Dr / Galbraith St
- 详细地址: 436 Galbraith Street, Shelburne, L9V 3V4, Ontario, Canada
- 客厅: Combined W/Dining, Hardwood Floor, Open Concept
- 厨房: Stainless Steel Appl, Centre Island, Marble Counter
- 家庭房: Gas Fireplace, Hardwood Floor, W/O To Patio
- 挂盘公司: Century 21 Millennium Inc. - Disclaimer: The information contained in this listing has not been verified by Century 21 Millennium Inc. and should be verified by the buyer.

