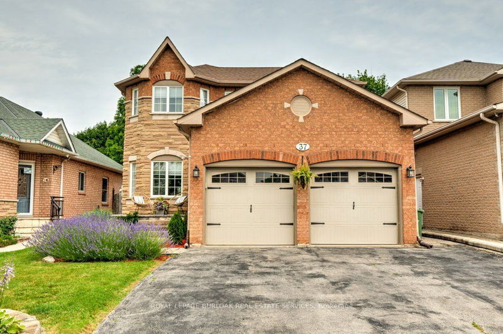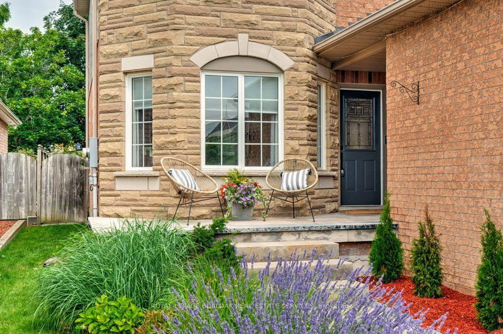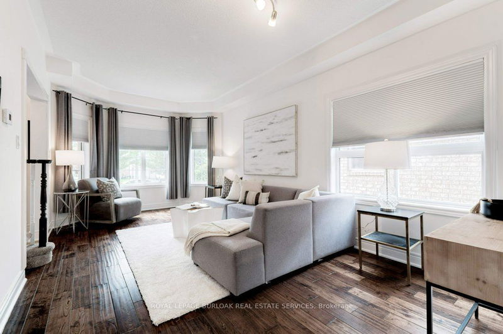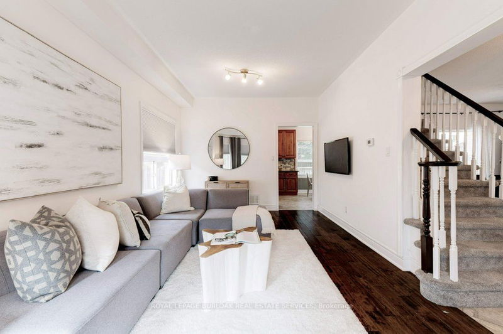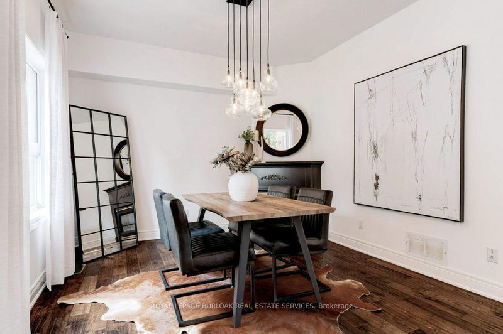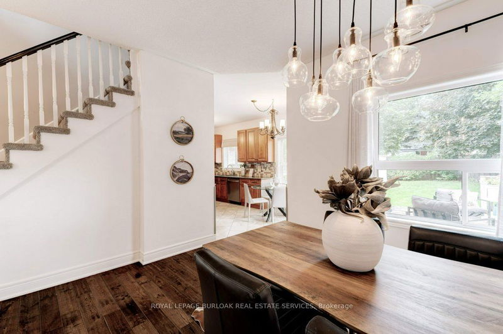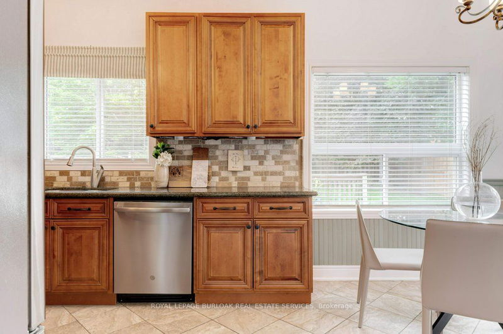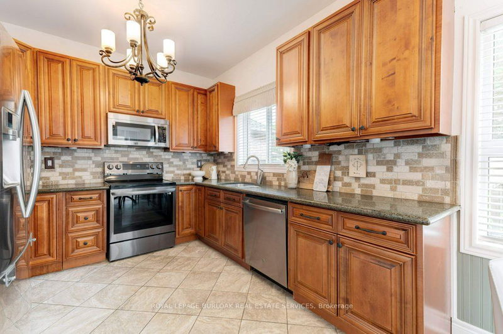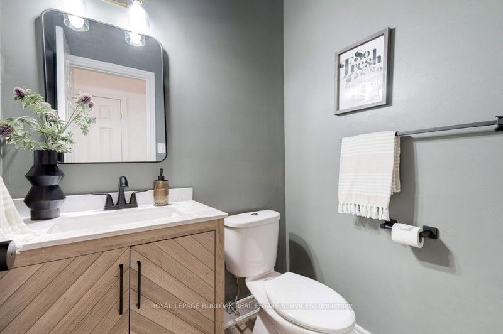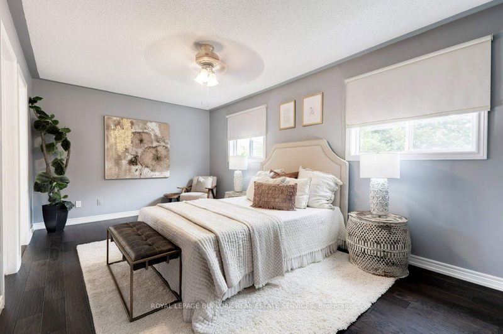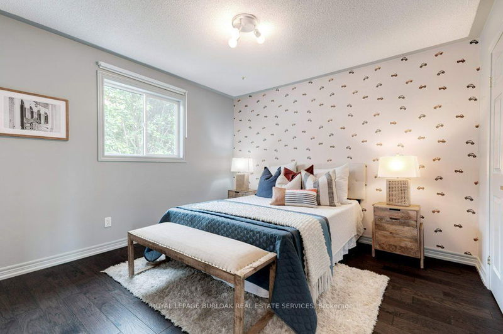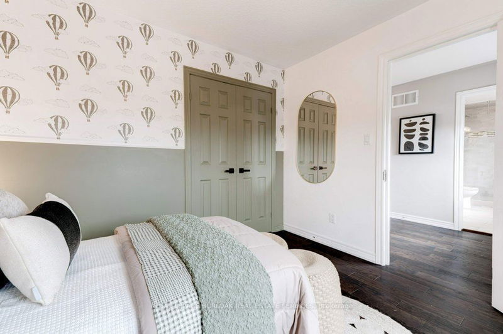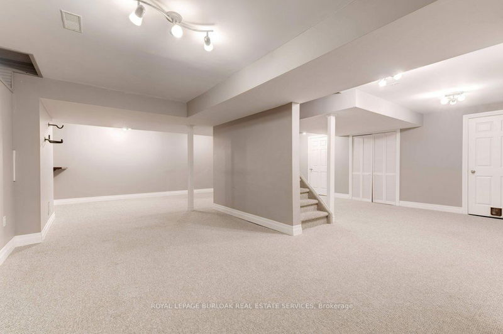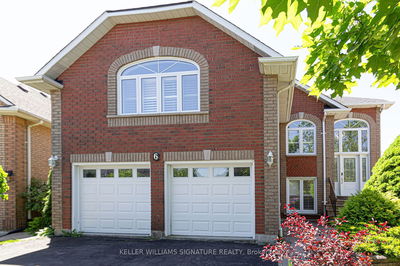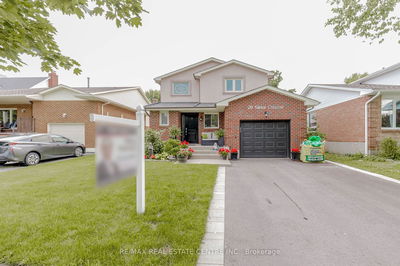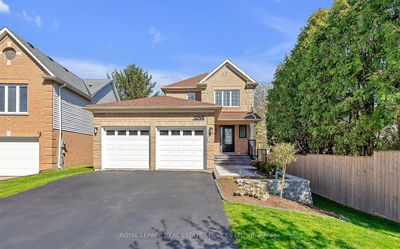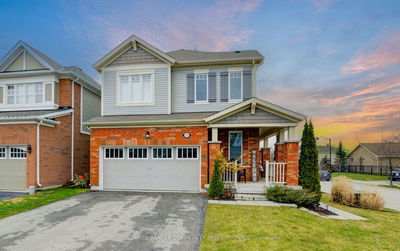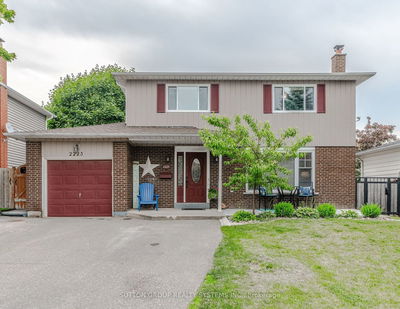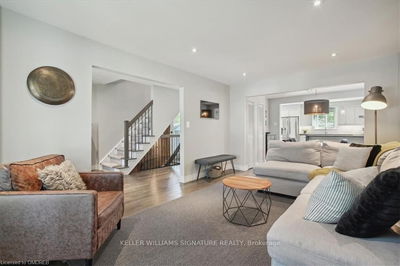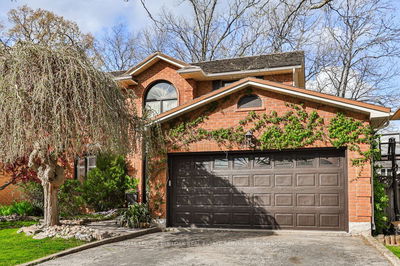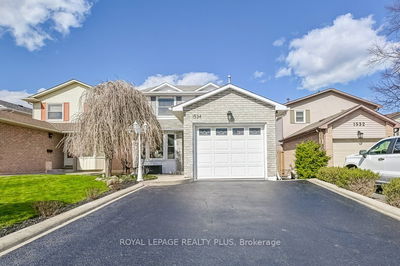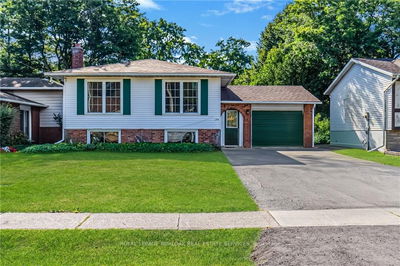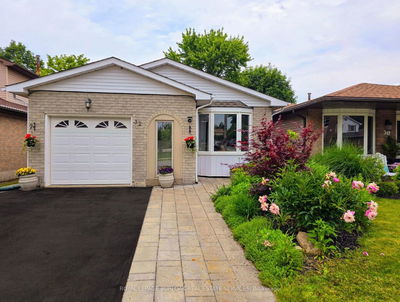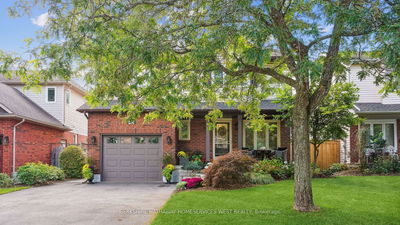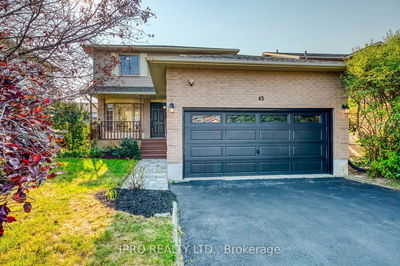Nestled in a highly sought-after family-friendly community, this 3 bedroom, 3 bath with over 2500 sq. ft of living space is sure to catch your attention. The main floor features a large living room, perfect for relaxation and an inviting dining room with a charming gas fireplace, creating a cozy ambiance. The generously sized eat in kitchen offers ample storage space, granite countertops and stainless-steel appliances. From here, sliding doors lead to a large backyard ideal for outdoor dining, relaxation and gatherings. Additional storage is provided by a spacious shed. A recently renovated powder room and laundry/mudroom with access from the garage completes the main level. Upstairs the home boosts 3 spacious bedrooms, including a master bedroom with a 3-piece ensuite and a recently renovated 4-piece bathroom with a double sink, quartz countertop and a walk-in shower. The fully finished basement presents additional opportunities to tailor the space to your preferences, whether it be a recreation room, home gym, office or kids area. Excellent location within walking distance to YMCA, parks, schools, shopping and restaurants. Access to the highway and Aldershot GO station only 10 minutes away.
详情
- 上市时间: Thursday, July 11, 2024
- 3D看房: View Virtual Tour for 37 Pentland Road
- 城市: Hamilton
- 社区: Waterdown
- 详细地址: 37 Pentland Road, Hamilton, L0R 2H5, Ontario, Canada
- 厨房: Main
- 客厅: Main
- 挂盘公司: Royal Lepage Burloak Real Estate Services - Disclaimer: The information contained in this listing has not been verified by Royal Lepage Burloak Real Estate Services and should be verified by the buyer.

