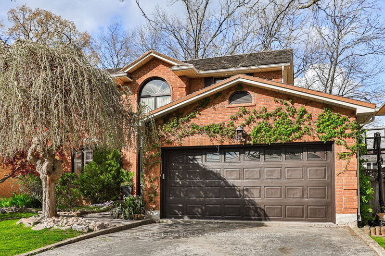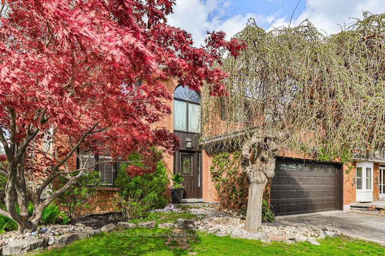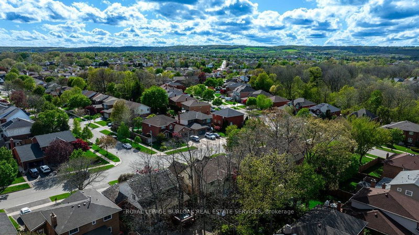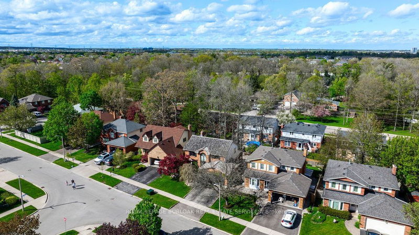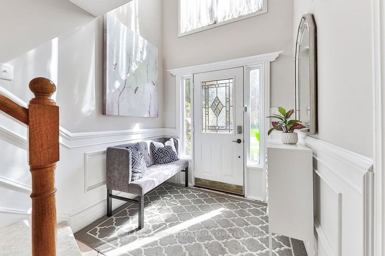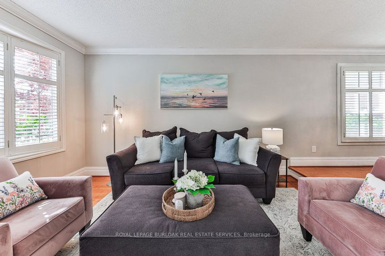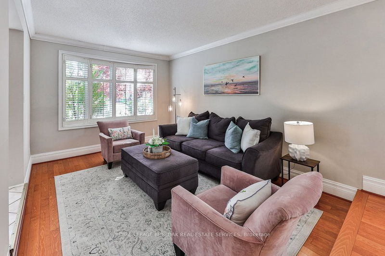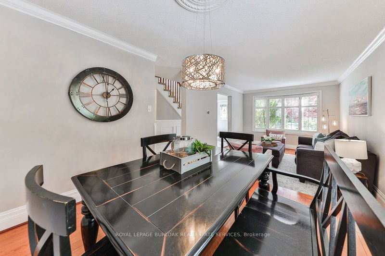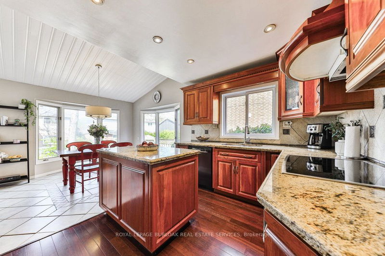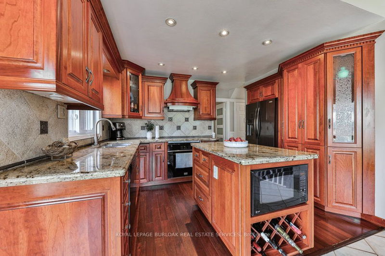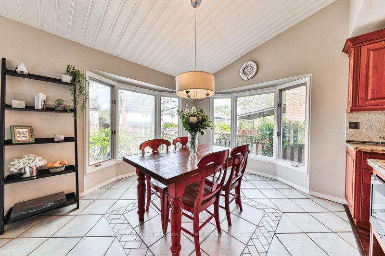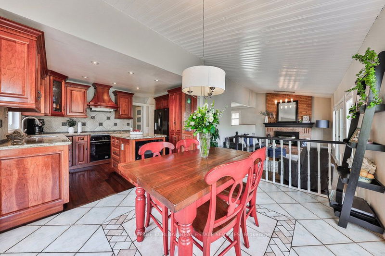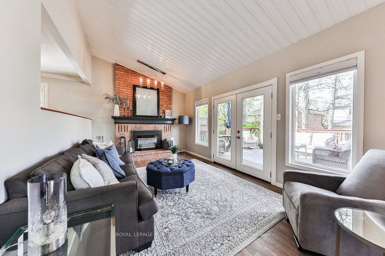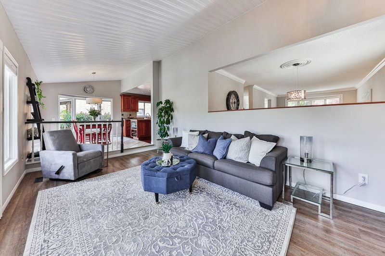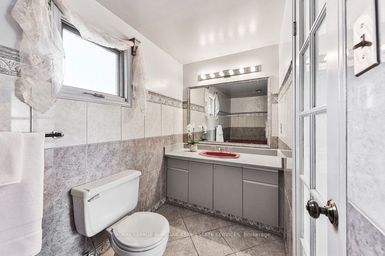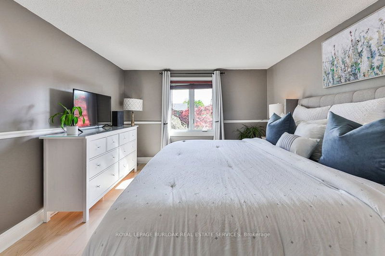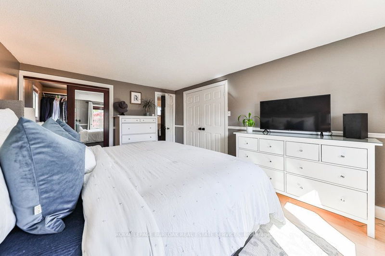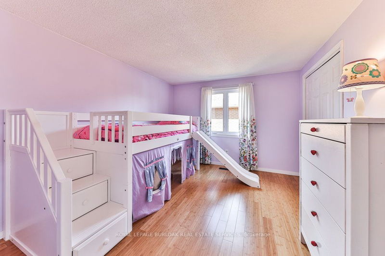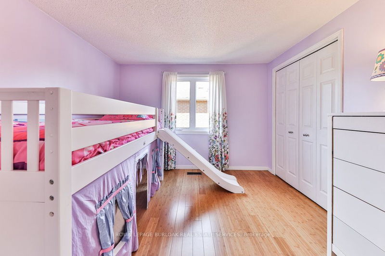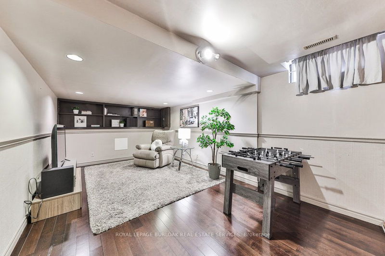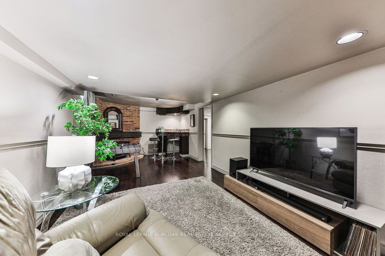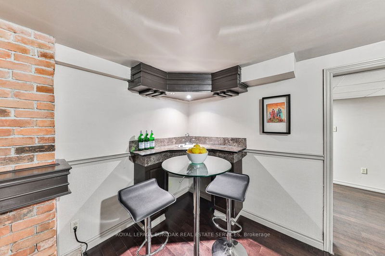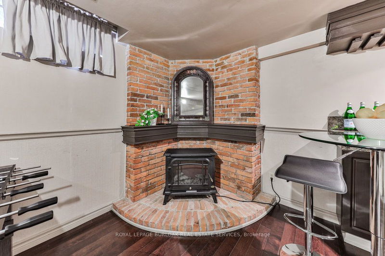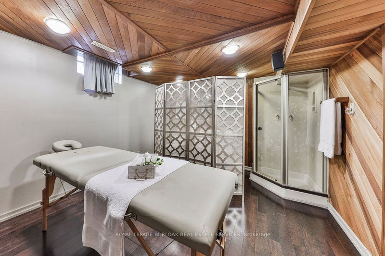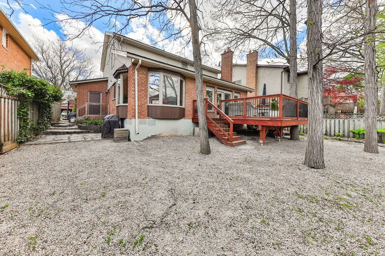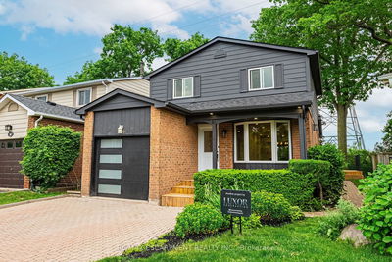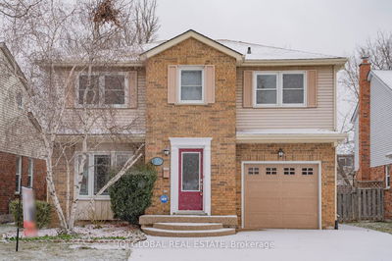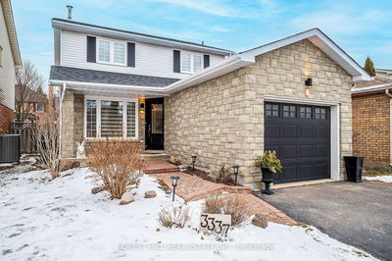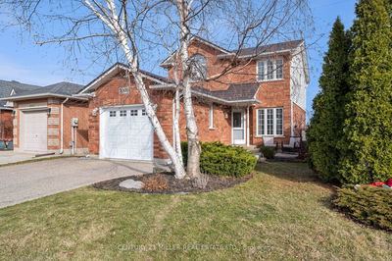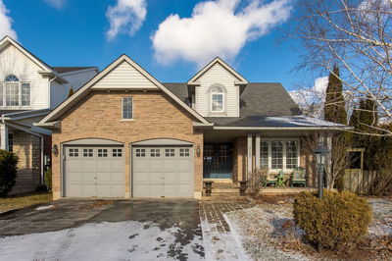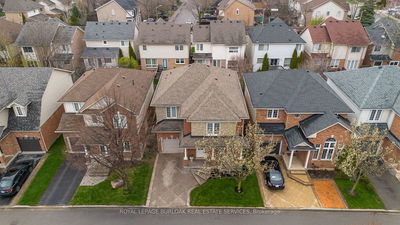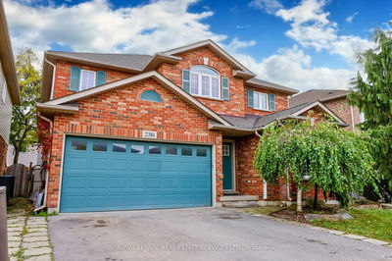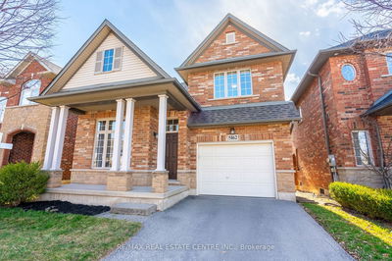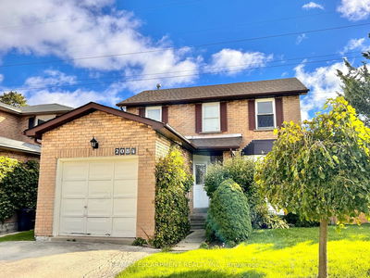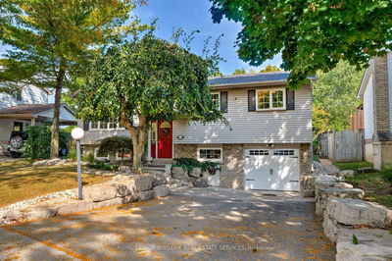Family home in Headon Forest community. 2497SF of total finished living space w mature trees in the front & back yard. Bright & airy foyer w elegant wainscotting & tile & hardwood floors throughout main level. Entertain with ease in the open-concept family room and dining area w California shutters. The eat-in kitchen is complete w granite countertops, pot lights, storage & eating area w double bay windows overlooking mature trees in the back yard. A sunken family room w gas fireplace, brick surround & vaulted ceilings create a warm atmosphere. Double doors open to back deck (19), offering privacy for entertaining or relaxing. Main floor also incl convenient laundry/mudroom w B/I cabinetry. Upstairs, find hardwood floors in 3 bedrooms. Primary suite incl 4PC ensuite privileges & W/I closet. The finished LL feat a recreation rm w electric wood stove & brick surround, wet bar, and additional space incl 3PC bathroom. Near schools, parks, shopping & transitready for your personal touch!
详情
- 上市时间: Thursday, May 09, 2024
- 3D看房: View Virtual Tour for 2054 Windy Oaks Drive
- 城市: Burlington
- 社区: Headon
- 交叉路口: Golden Eagle Drive/Headon Rd
- 详细地址: 2054 Windy Oaks Drive, Burlington, L7M 2R6, Ontario, Canada
- 客厅: Main
- 家庭房: Main
- 厨房: Main
- 挂盘公司: Royal Lepage Burloak Real Estate Services - Disclaimer: The information contained in this listing has not been verified by Royal Lepage Burloak Real Estate Services and should be verified by the buyer.

