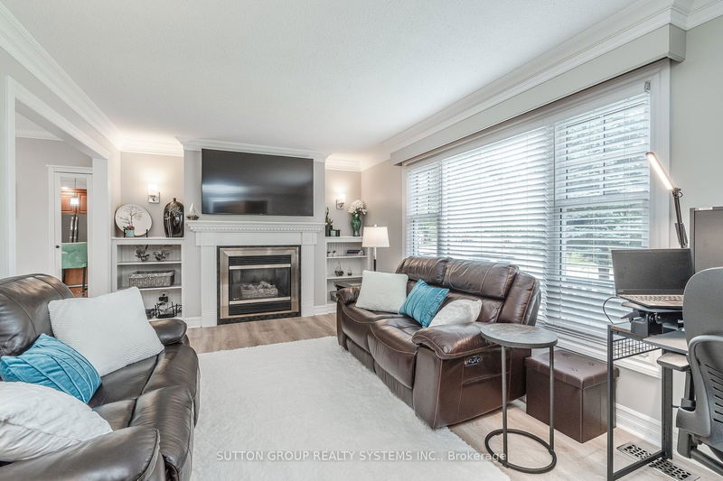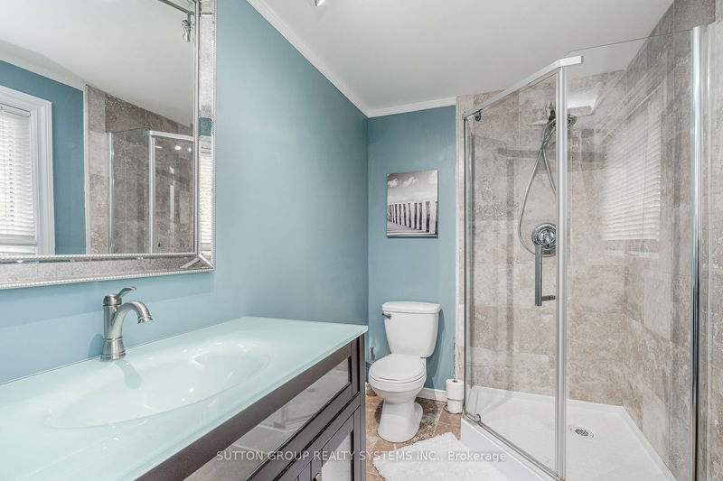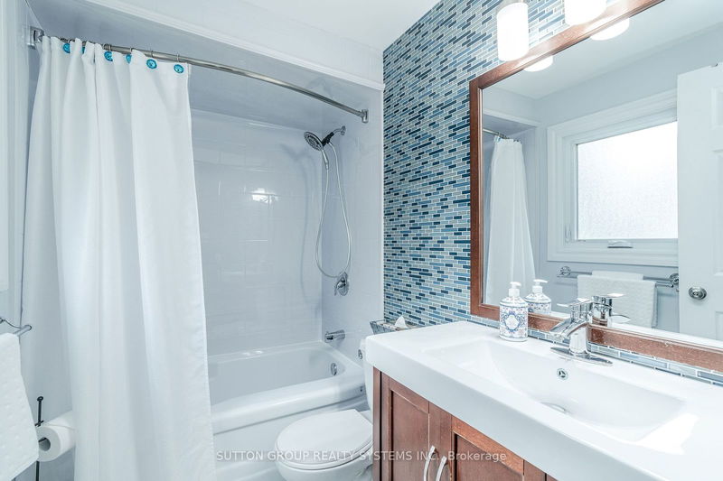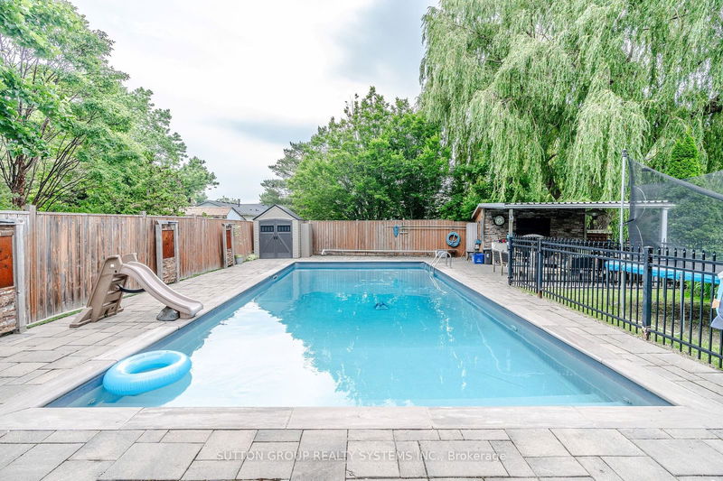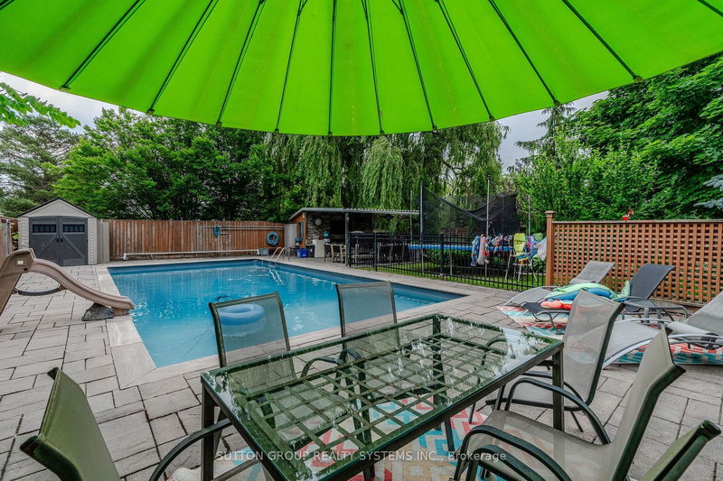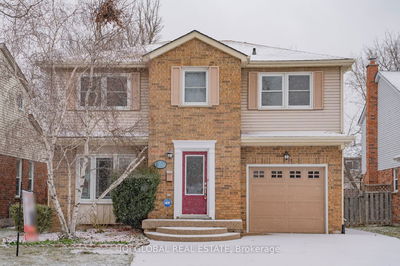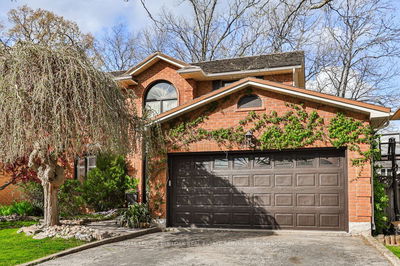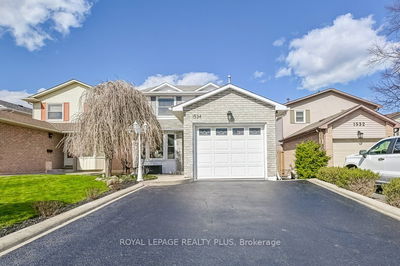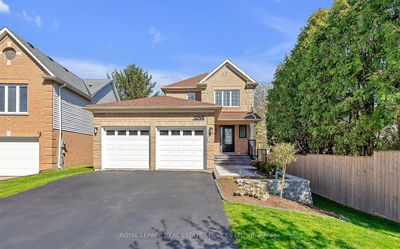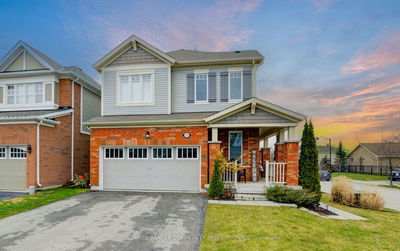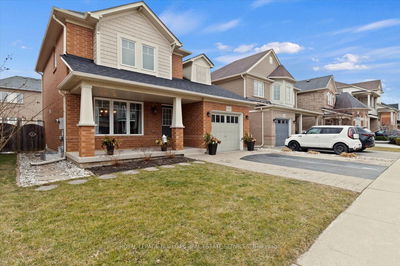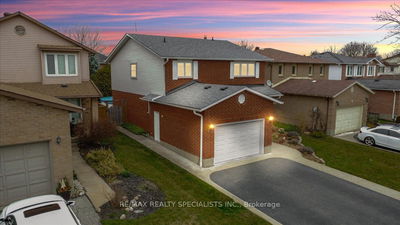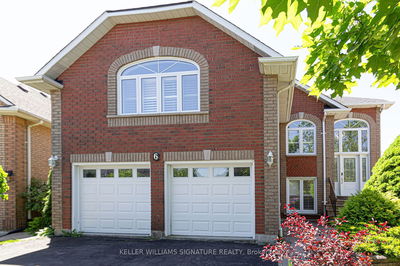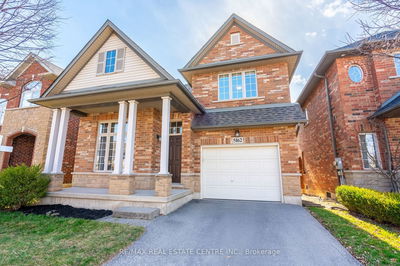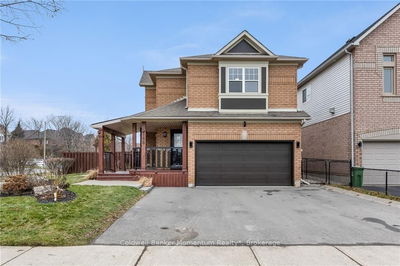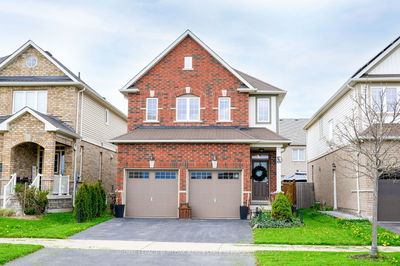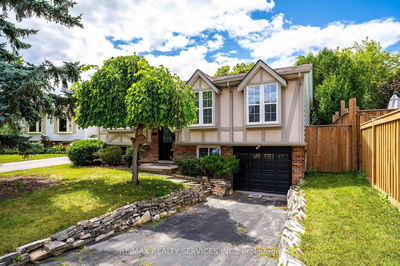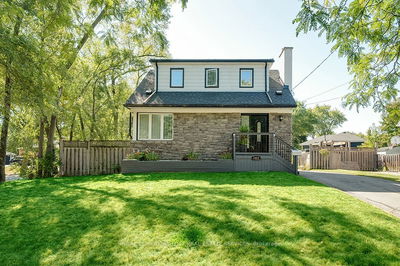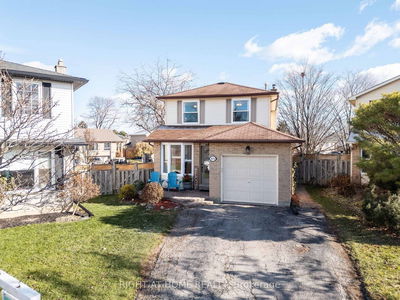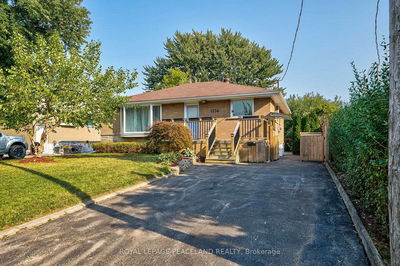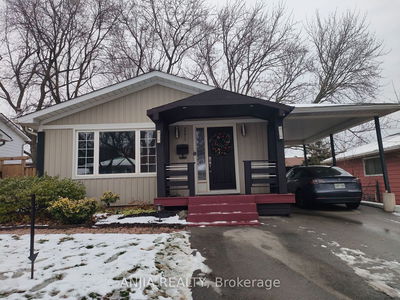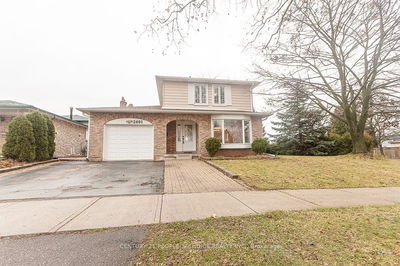Inviting Family Home w Breathtaking Backyard Entertainment Oasis w Pool. Large Bright Living Room w/Gas Fireplace & Built-in Entertainment Cabinet. The Kitchen has Ceiling Height Custom Cupboards, Quartz Counters, a Gas Oven, Slate Appliances, a Breakfast Bar & Ample Cupboard Space. Dining Rm Walk-out to Deck. Enjoy Large Primary Bedrm w/His&Her Closets, Walk-in Closet & 3pc spa Bathrm. Large 2nd & 3rd Bedrooms. The home has FOUR Bathrooms. Main floor 3PC bath handily near second backyard entrance. Updated with new vinyl plank flooring, carpet & paint (fall '23). Newer Furnace/AC/Roof/Pool Reno & Appliances. Owned HWT. Central Vac. Large Renovated Basement w/ Open Concept Family Rm/Bdrm, wood stove, bathroom, laundry & storage. The Backyard Boasts two backyard entrances, a large poured patio, a two-tier wood deck, a children's playground, a hot tub, a giant fenced pool with a stone deck, a covered fire-table area with a gorgeous wall for TV, and a workshop. The large garage has backyard access. 3-car wide driveway. Landscaped front yard w/patio & covered porch. Prepare to fall in love with your new forever home.
详情
- 上市时间: Friday, June 21, 2024
- 3D看房: View Virtual Tour for 2223 Sheffield Drive
- 城市: Burlington
- 社区: Brant Hills
- 交叉路口: Upper Middle & Sheffield
- 详细地址: 2223 Sheffield Drive, Burlington, L7P 2W9, Ontario, Canada
- 厨房: Quartz Counter, Gas Fireplace, Breakfast Bar
- 客厅: Fireplace, B/I Bookcase, Vinyl Floor
- 家庭房: Combined W/Br, Wood Stove, Renovated
- 挂盘公司: Sutton Group Realty Systems Inc. - Disclaimer: The information contained in this listing has not been verified by Sutton Group Realty Systems Inc. and should be verified by the buyer.







