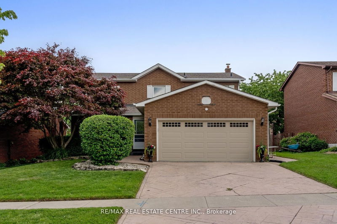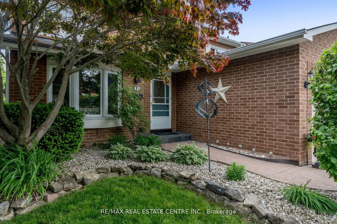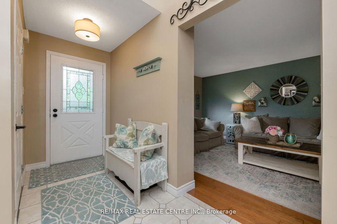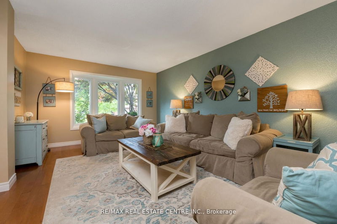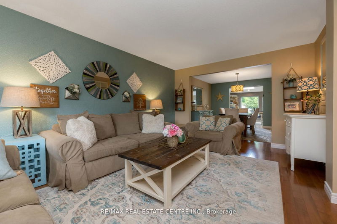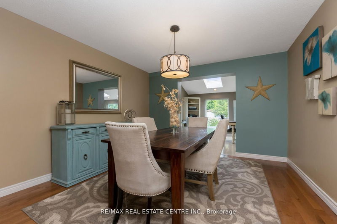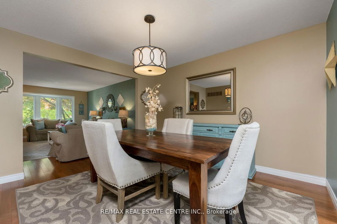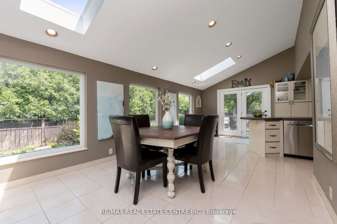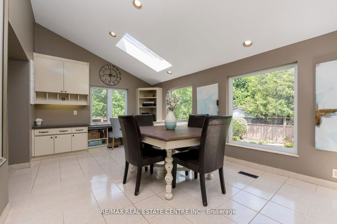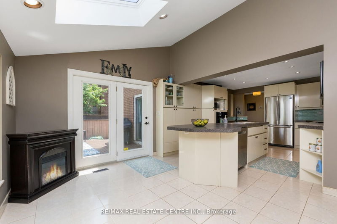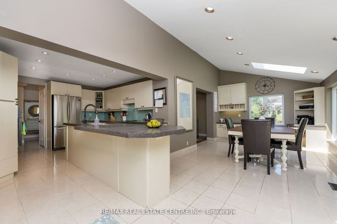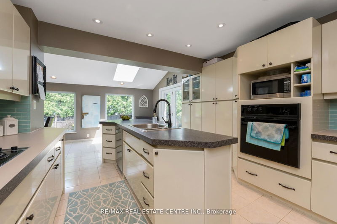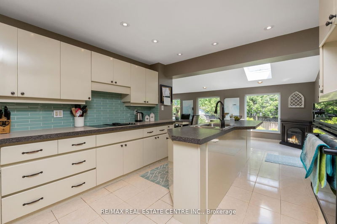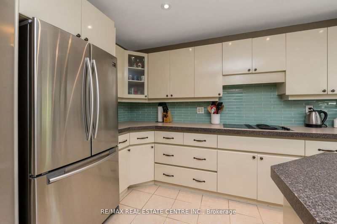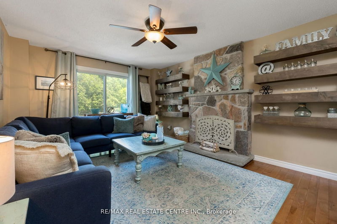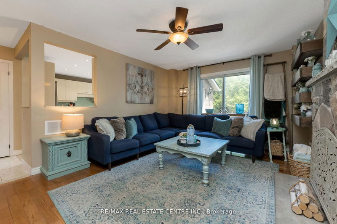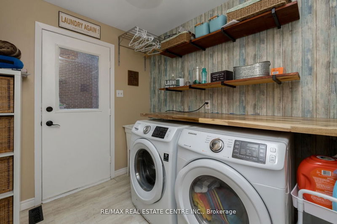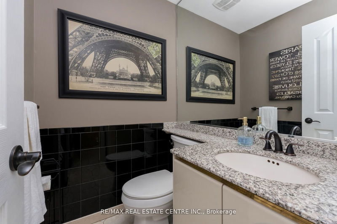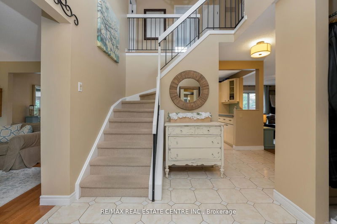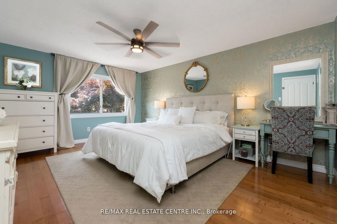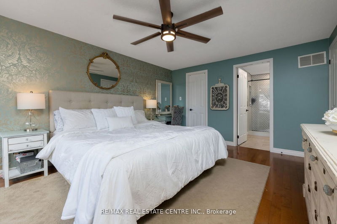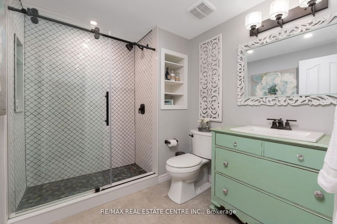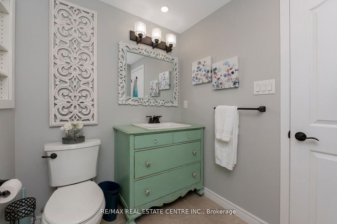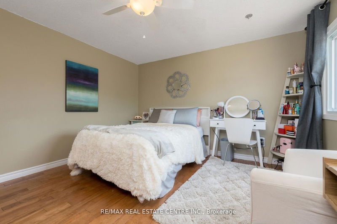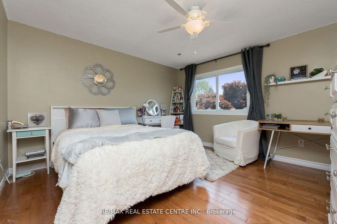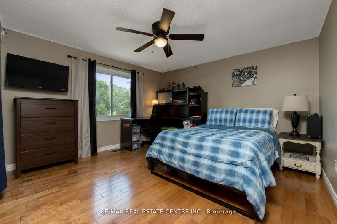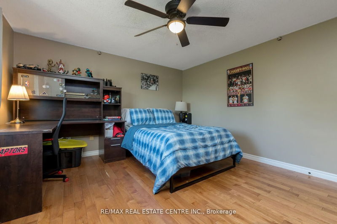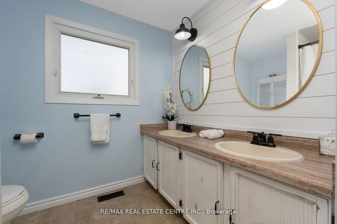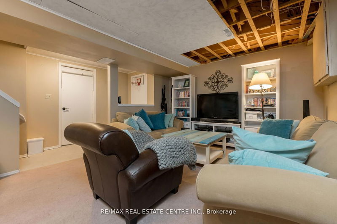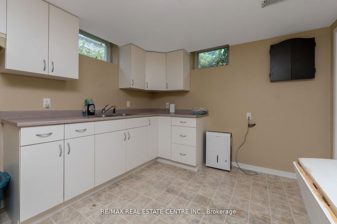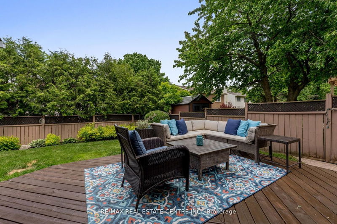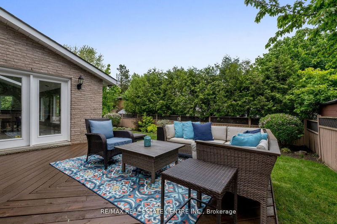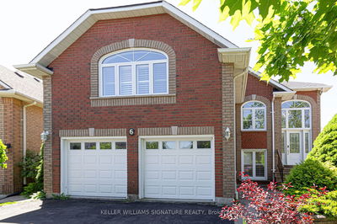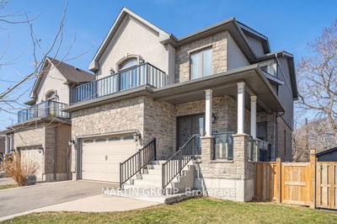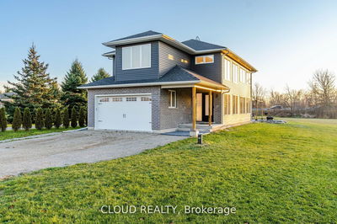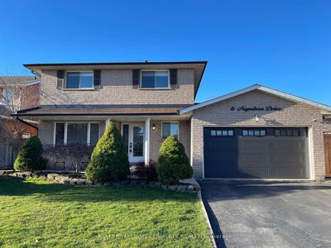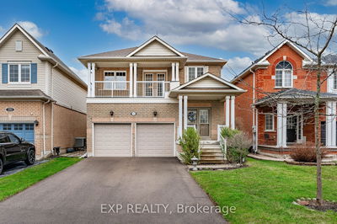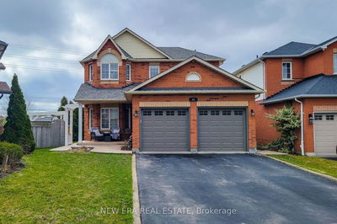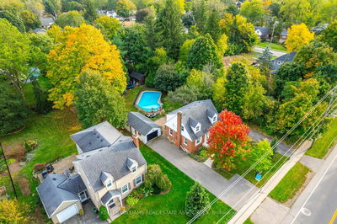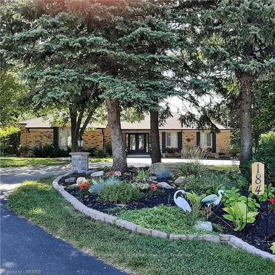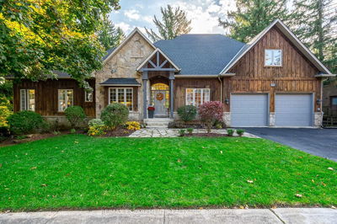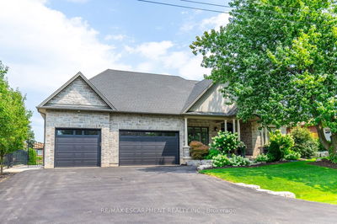Welcome to 10 Melissa Crescent! Just over 3,100 sq. ft of living space, this beautifully maintained 3+1bedroom, 3 bathroom house offers a perfect blend of comfort, style, and convenience. Nestled in a serene neighbourhood, this property provides an ideal setting for family life. Step into a bright and airy living room, featuring large windows that let in plenty of natural light. The open floor plan creates a seamless flow from the living area to the dining room, perfect for entertaining guests or enjoying cozy family nights. The kitchen boasts a large breakfast area, stainless steel appliances, ample cabinet space, a breakfast bar, and a walk out to the deck. The inviting family room is perfect for family activities and entertaining guests. A fireplace serves as the focal point, and custom built shelves provide ample storage for books, games, and decorative pieces. Perfect for movie nights, game days, or simply relaxing with a good book, this family room is designed to be the heart of your home. The primary bedroom is a true retreat, complete with a private en-suite bathroom and a generous walk-in closet. Two additional bedrooms provide plenty of space for family, guests, or a home office. The basement features a large recreation room as well as a second kitchen, a 4th bedroom, along with plenty of storage space. Enjoy summer barbecues on the spacious deck, relax in the lush garden, or let the kids play freely in the secure, fenced yard. This home also features a two-car garage, a laundry room with washer and dryer, and plenty of storage throughout. Situated in a friendly and safe community, you'll be close to schools, the library, parks, walking paths, and dining options. Commuting is a breeze with easy access to major highways and public transportation.This charming home offers the perfect combination of tranquility and convenience. Don't miss the opportunity to make it yours!
详情
- 上市时间: Monday, June 10, 2024
- 3D看房: View Virtual Tour for 10 Melissa Crescent
- 城市: Hamilton
- 社区: Waterdown
- 交叉路口: Dundas/Riley
- 客厅: Hardwood Floor, Bay Window
- 家庭房: Hardwood Floor, Ceiling Fan, Fireplace
- 厨房: Backsplash, Stainless Steel Appl, Breakfast Bar
- 厨房: Tile Floor, Double Sink
- 挂盘公司: Re/Max Real Estate Centre Inc. - Disclaimer: The information contained in this listing has not been verified by Re/Max Real Estate Centre Inc. and should be verified by the buyer.

