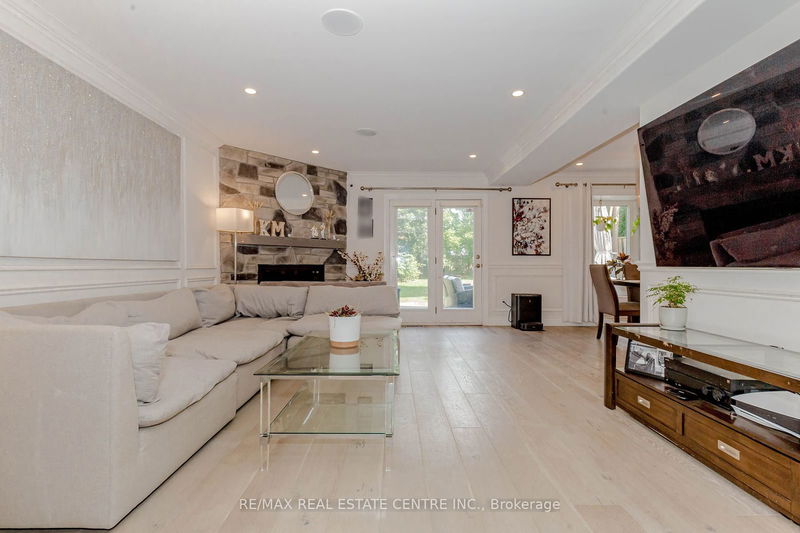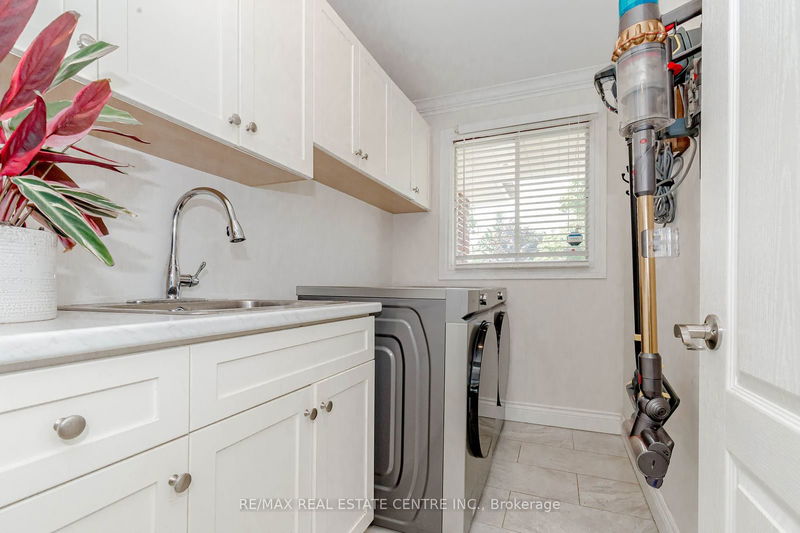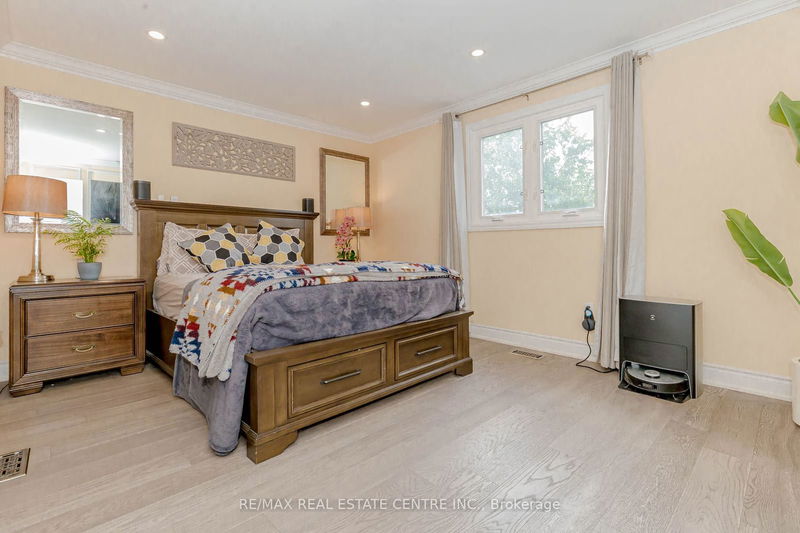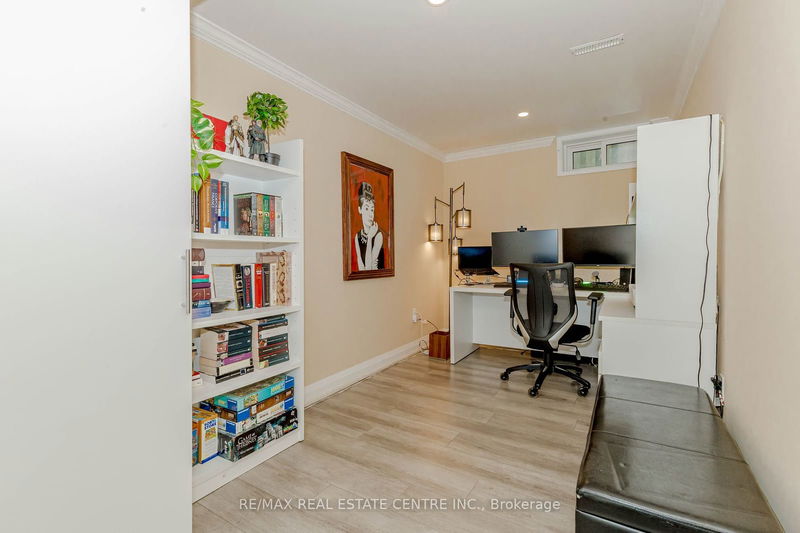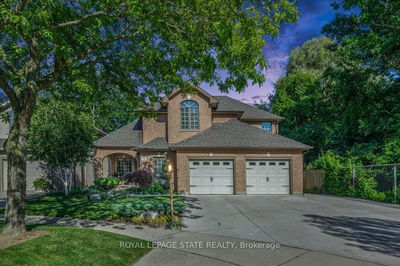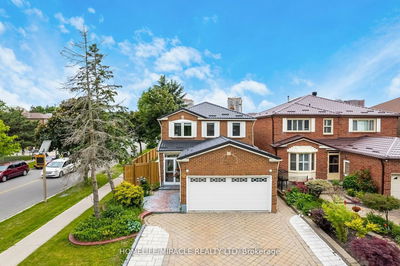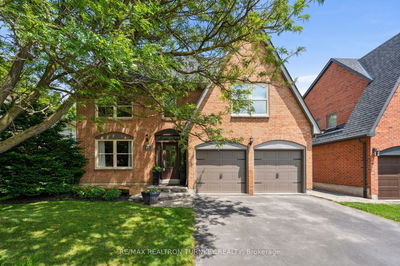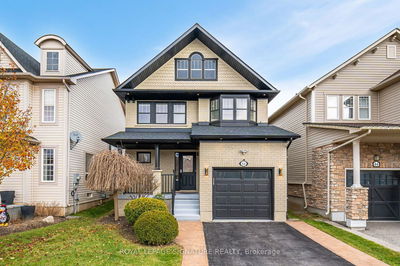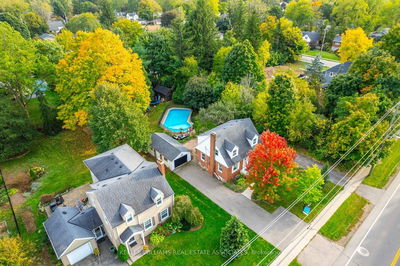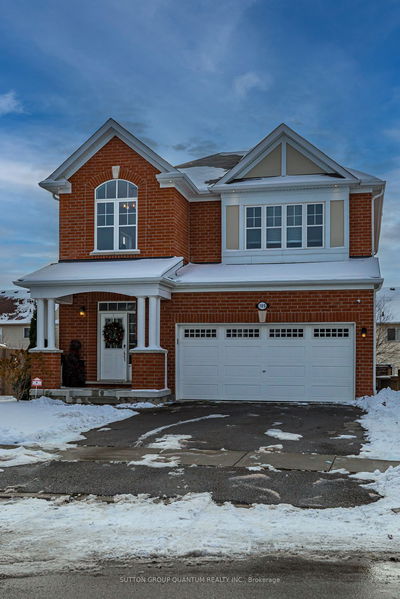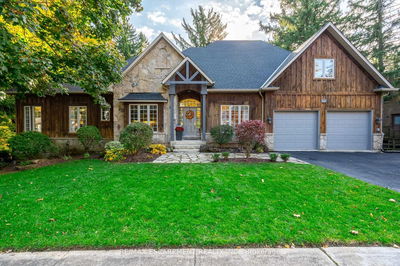Stunning Renovated Approx. 2500 Sq Feet Living Space, 3 Bedrooms + 1 Bedroom In Basement, 3.5 Bathrooms, Located In Demand area of Waterdown. Updated Family-Friendly Home Features An Open Concept Layout & A Gorgeous Custom Designer Barzotti Kitchen, Cambria Quartz Countertops, And Kitchen Aid Pro Stainless Steel Appliances, Wine Fridge And 6 Burner Gas Range. Upgraded Entire 2nd Floor ( 2022) With New Hardwood Floors, Pot Lights In Every Room, New Washrooms With Fixtures. Main Floor Upgraded with Wainscotting, Modern Kitchen, Hardwood Floors, Pot Lights, Crown Moldings, New Modern Stairs With Pickets2022, Smart Light Switches. Walk Out to Huge Deck & Backyard, Enjoy BBQ, Entertaining, Gardening, Pool Size Lot. Roof, 2017,Chimney 2019, Air Conditioning & Furnace 2022, Hot Water Tank 2023 Owned, EV Charging Outlet 2023, Smart Dryer & Washer2023, Alcohol Built In Cabined Basement 2023, Basement Laminate Flooring 2022, Outdoor Pot Lights 2022, Stucco Ext of House 2023, Driveway 2023
详情
- 上市时间: Monday, July 15, 2024
- 3D看房: View Virtual Tour for 20 Vance Crescent
- 城市: Hamilton
- 社区: Waterdown
- 详细地址: 20 Vance Crescent, Hamilton, L8B 0B8, Ontario, Canada
- 家庭房: Hardwood Floor, Gas Fireplace, W/O To Deck
- 厨房: Hardwood Floor, Quartz Counter, Window
- 挂盘公司: Re/Max Real Estate Centre Inc. - Disclaimer: The information contained in this listing has not been verified by Re/Max Real Estate Centre Inc. and should be verified by the buyer.








