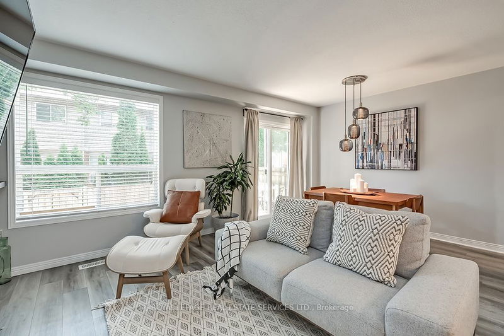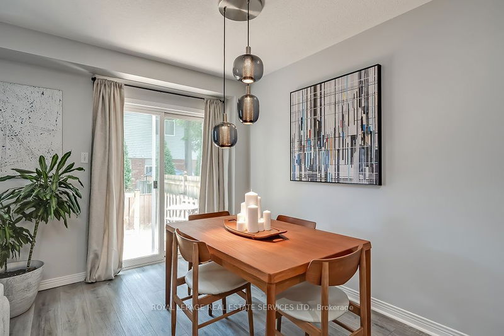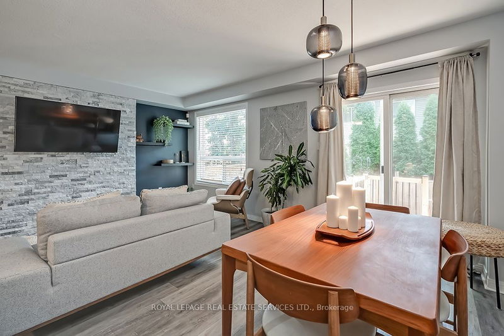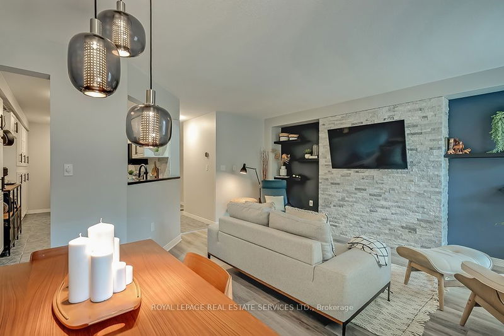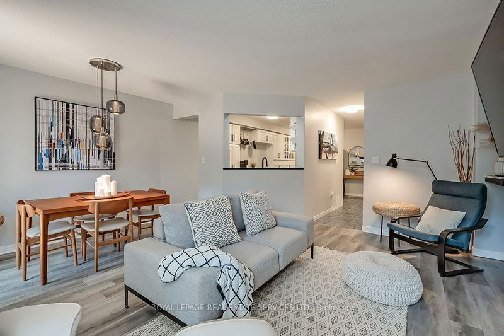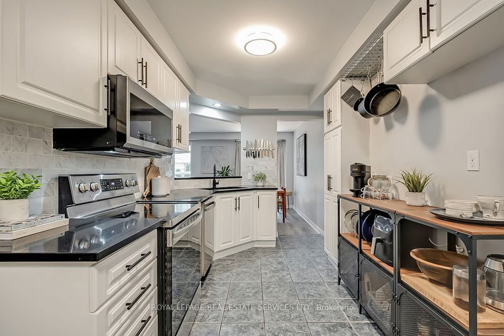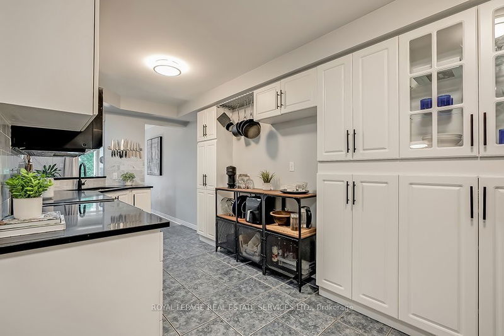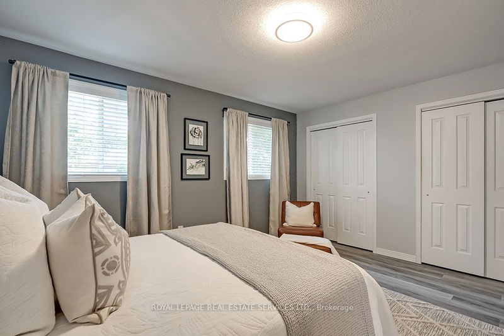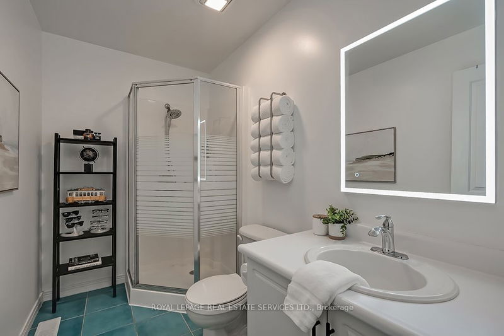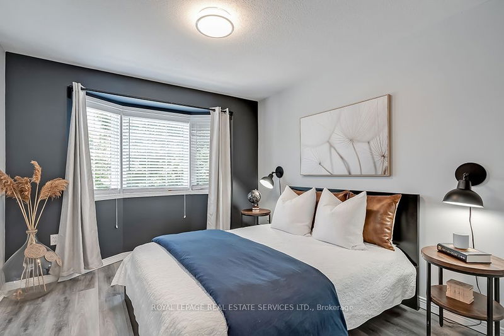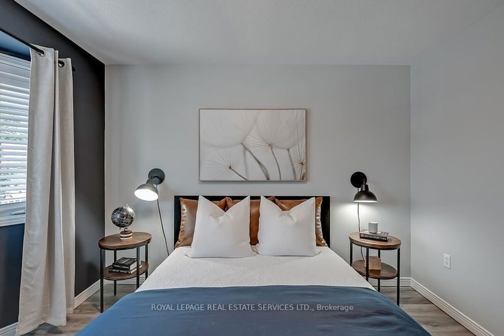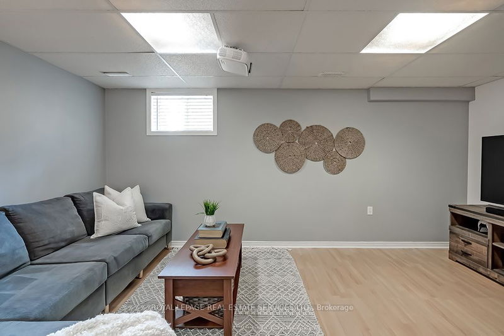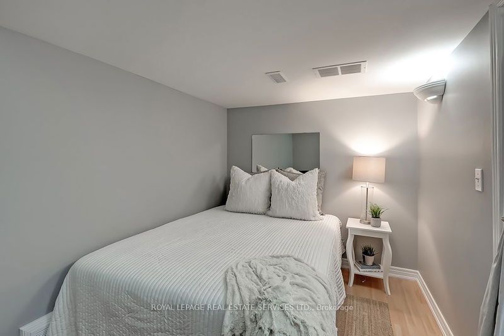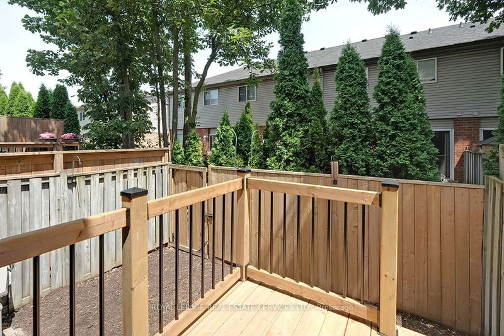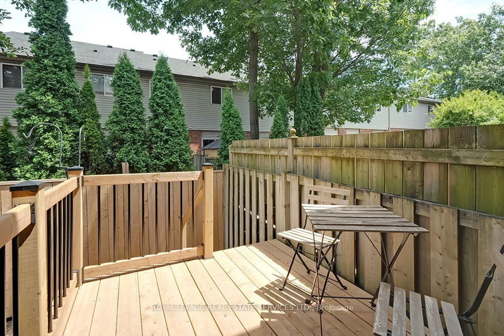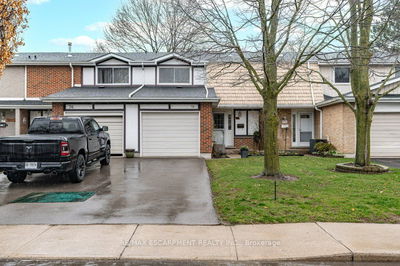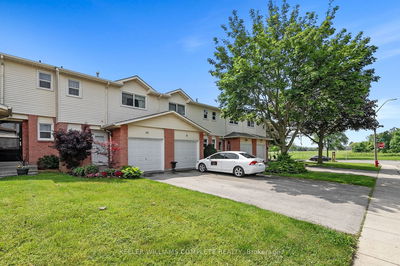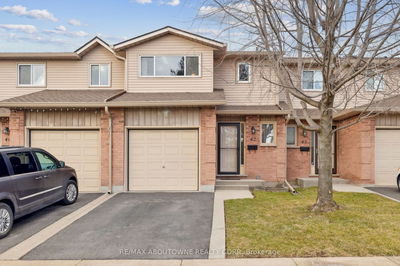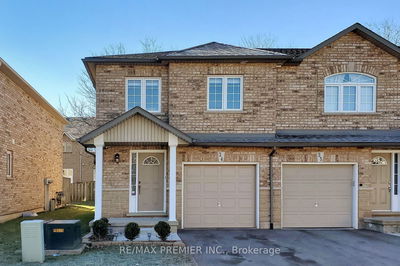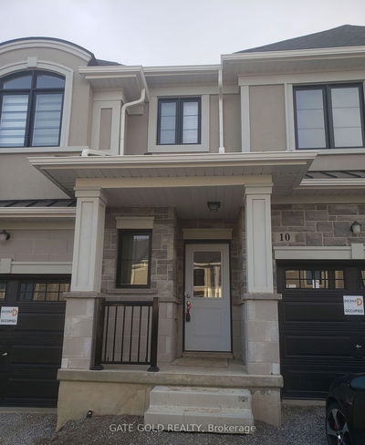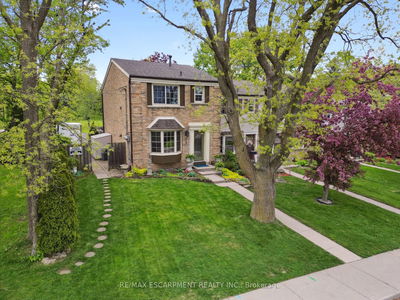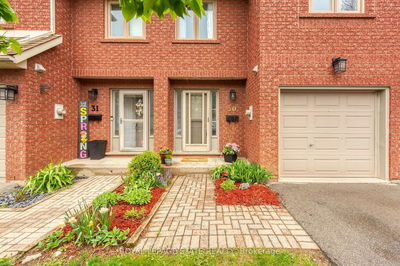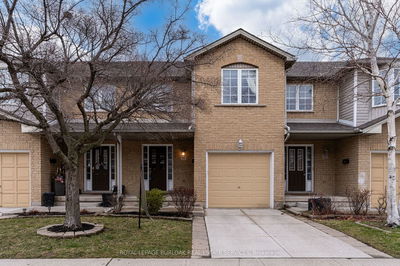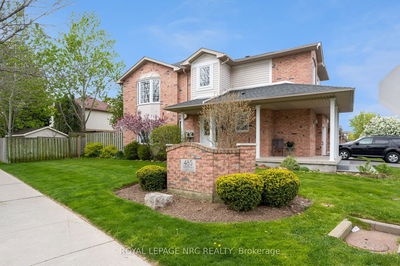Welcome to 348 Highland Road West in the Highly Sought After Treetops Village West, a quiet enclave of well-maintained executive townhomes with only 21 units! This 3 Bed, 4 Bath Townhome with a Finished Basement has been updated from top to bottom and features contemporary finishes throughout and is carpet free. The Main Floor boasts updated light fixtures and luxury vinyl flooring. Spacious living room with a contemporary accent wall, open to the dining room with direct access to the back deck + fully fenced backyard. Large Eat-In Kitchen with White Cabinetry, Quartz Counters, Tile Backsplash and Stainless-Steel Appliances. The Second level features a Primary Bedroom with Vinyl Flooring, His/Her Closets + 3 pc Ensuite Bath. 2 Additional great sized bedrooms + 4 Pc Main Bath. Finished Lower Level with a spacious rec room, 3 pc bath, den/4th bedroom, laundry room and ample storage. Fully Fenced backyard with a Deck off the Dining Room, perfect for entertaining. Attached Single Car Garage with inside entry. Located close to all amenities including schools, parks, community centers, shopping, restaurants + movie theaters. Perfect for commuters as you are within minutes from the Linc, Red Hill and the 403/QEW. Dont miss this opportunity to live on a quiet dead end street. Condo road fee includes: Building Insurance, Common Elements, Ground Maintenance/Landscaping, Private Garbage Removal, Property Management Fees, Snow Removal
详情
- 上市时间: Wednesday, July 03, 2024
- 3D看房: View Virtual Tour for 16-348 Highland Road W
- 城市: Hamilton
- 社区: Stoney Creek Mountain
- 详细地址: 16-348 Highland Road W, Hamilton, L8J 3W5, Ontario, Canada
- 客厅: Main
- 厨房: B/I Appliances, Quartz Counter, Renovated
- 挂盘公司: Royal Lepage Real Estate Services Ltd. - Disclaimer: The information contained in this listing has not been verified by Royal Lepage Real Estate Services Ltd. and should be verified by the buyer.







