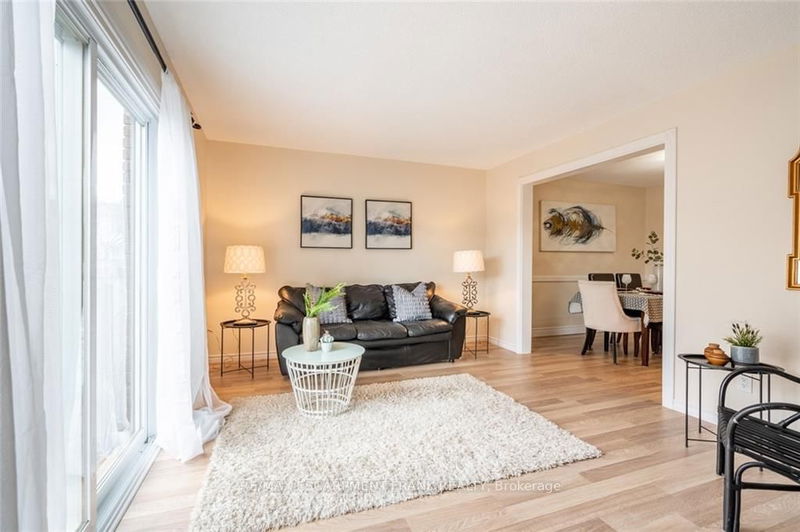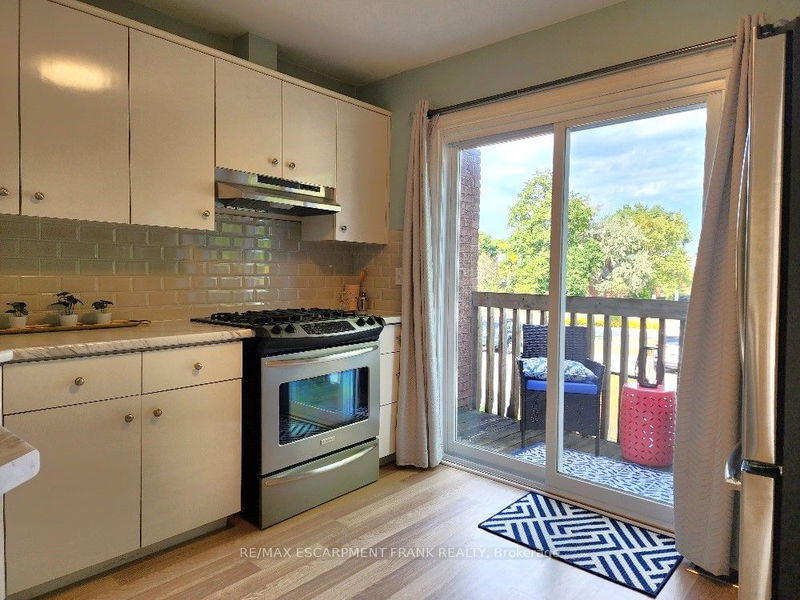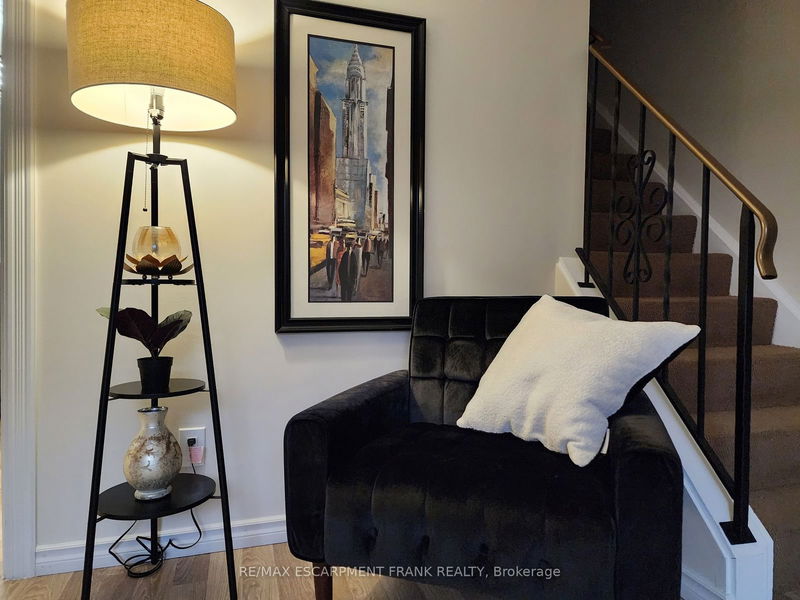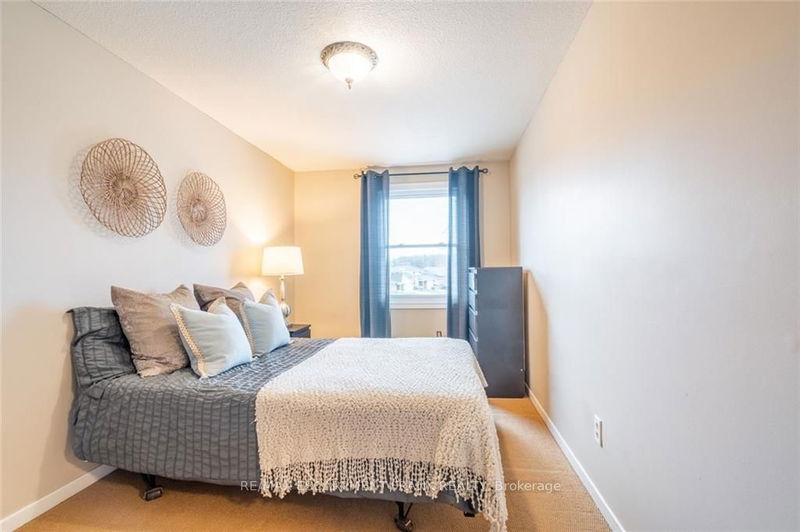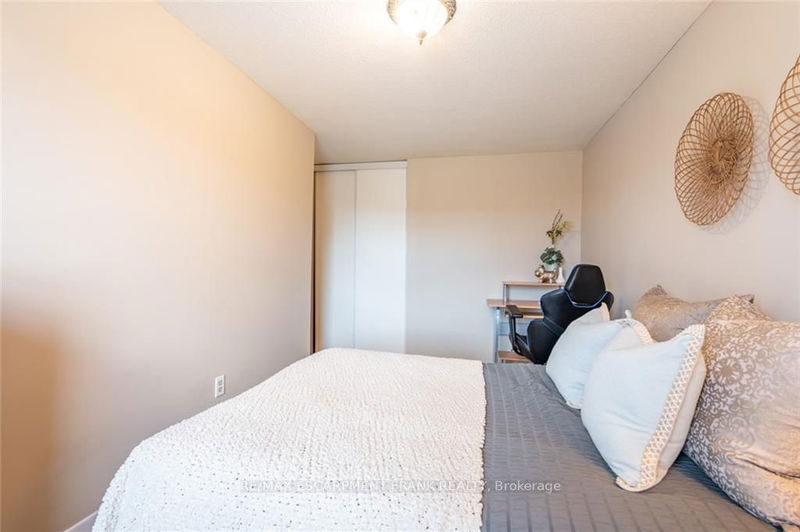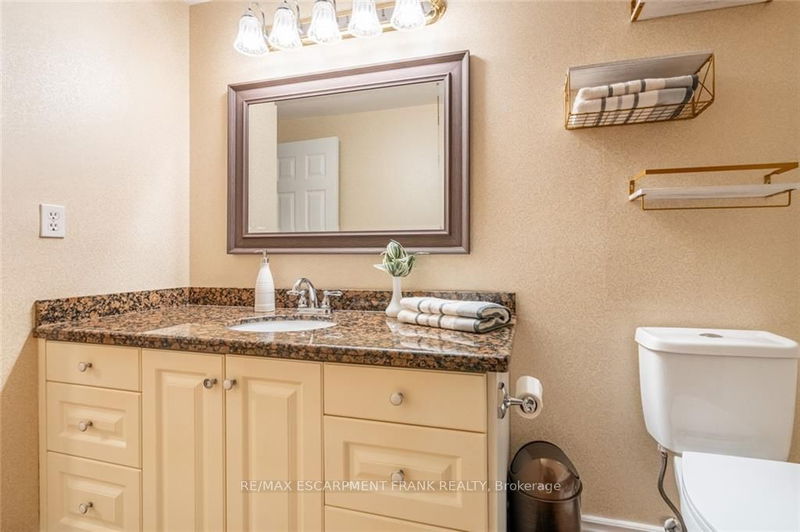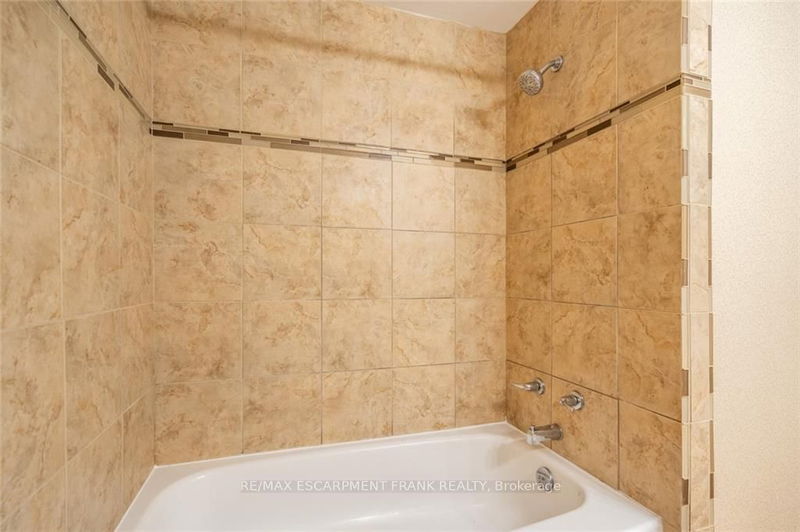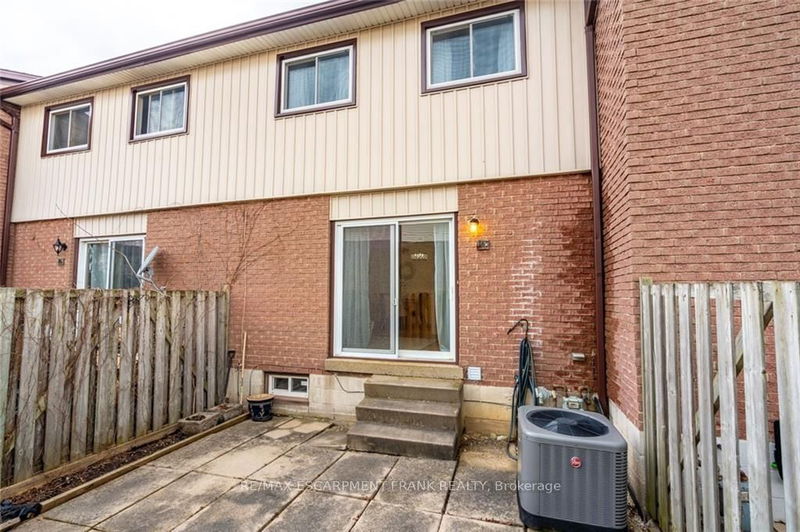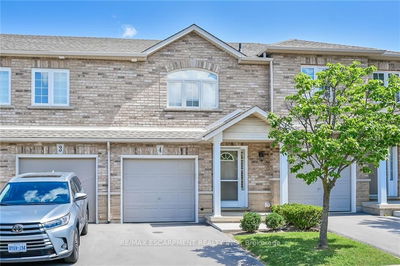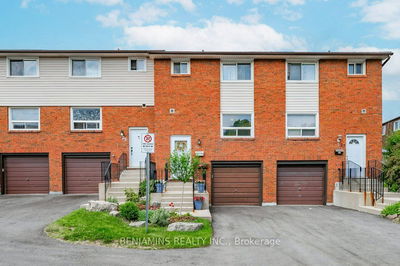Townhome in Upper Stoney Creek offers unbeatable value! Featuring three bedrooms, two bathrooms, and a freshly painted interior, with all-new flooring on the main level, an updated bright kitchen with a backsplash that opens to a formal dining room and a spacious living room, over 1700 SQ FT living space. Enjoy the convenience of a walk-out to a private, fenced backyard - perfect for summer BBQs. The home also boasts ample visitor parking right outside your front door. The partially finished basement includes a laundry room and inside access to the attached garage. Recent upgrades include a new A/C in '23, furnace '24, roof in '23, windows in '22, and front door in '23. The location is the cherry on top, with easy access to parks, schools, Felkers Falls, Heritage Green Sports Park, Community Dog Park, Eramosa Karst hiking/biking trails, Taros Falls, QEW, 403, Linc, restaurants, transit, shopping, and more. Don't miss out on this opportunity!
详情
- 上市时间: Monday, September 16, 2024
- 3D看房: View Virtual Tour for 103-1115 Paramount Drive
- 城市: Hamilton
- 社区: Stoney Creek
- 详细地址: 103-1115 Paramount Drive, Hamilton, L8J 1P6, Ontario, Canada
- 厨房: Main
- 客厅: Main
- 挂盘公司: Re/Max Escarpment Frank Realty - Disclaimer: The information contained in this listing has not been verified by Re/Max Escarpment Frank Realty and should be verified by the buyer.

