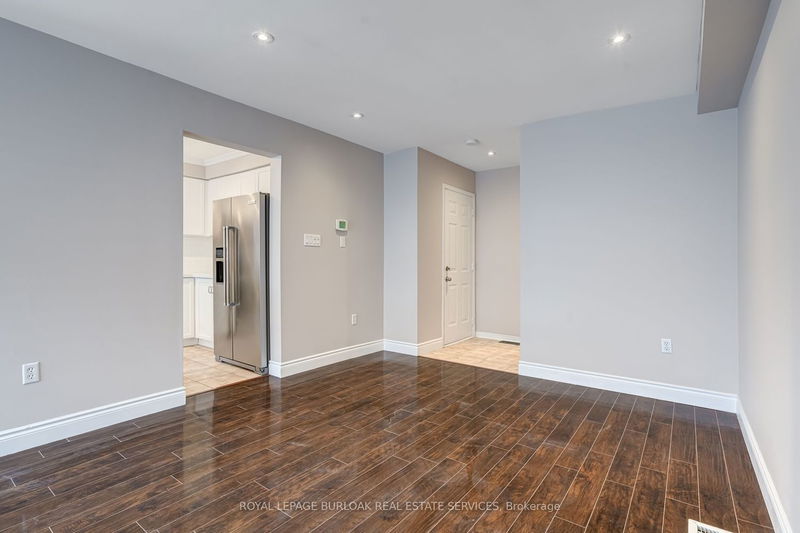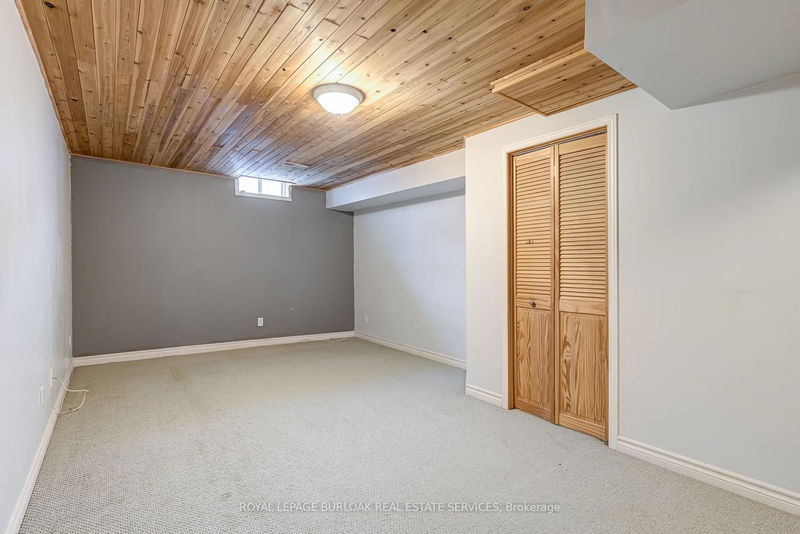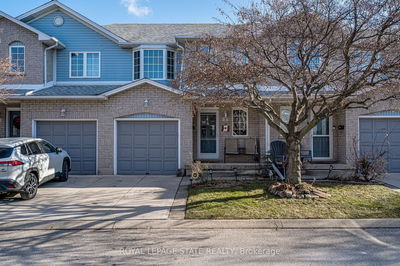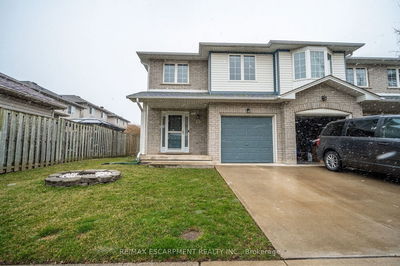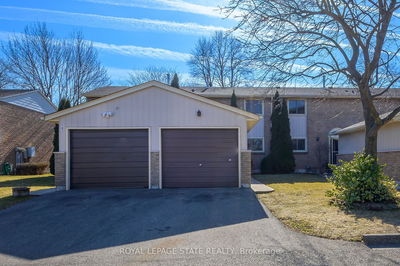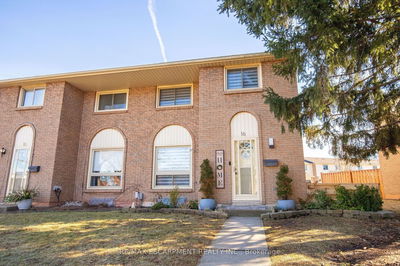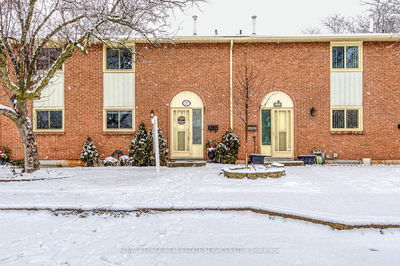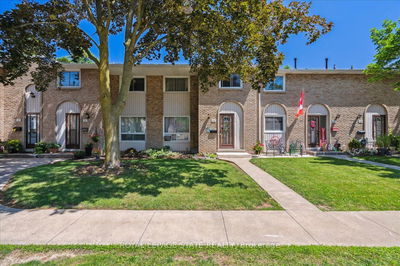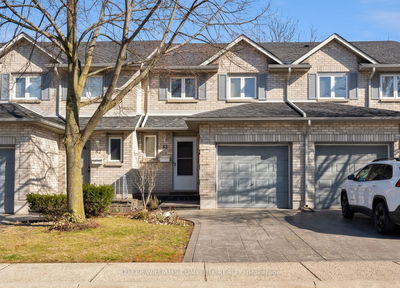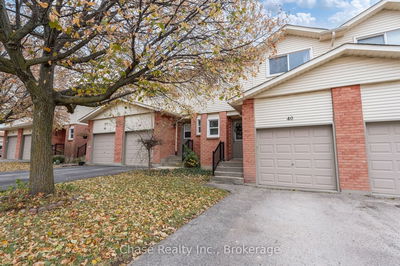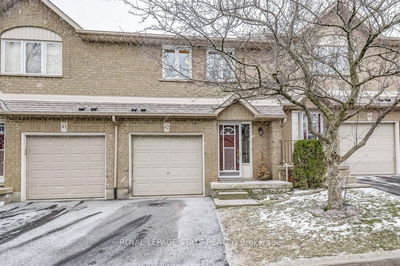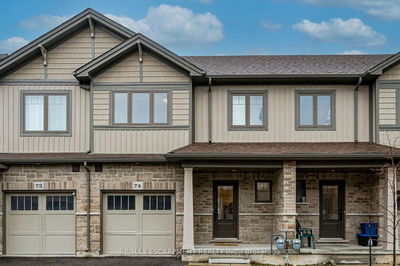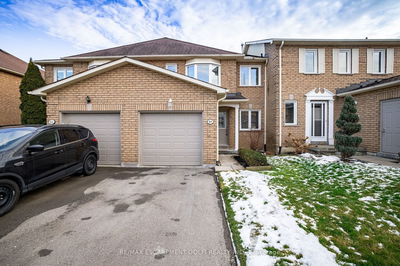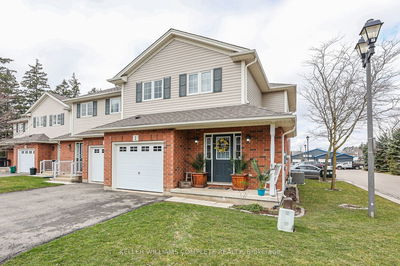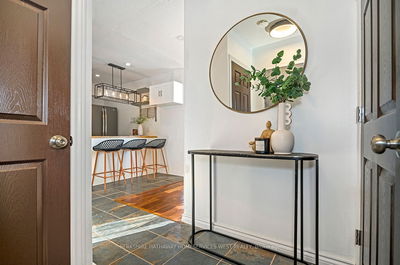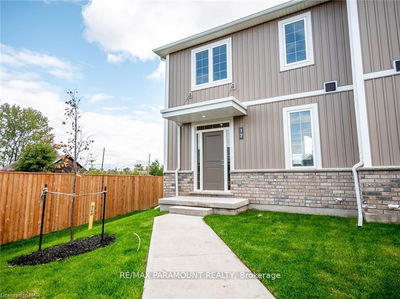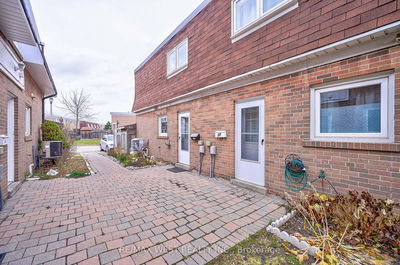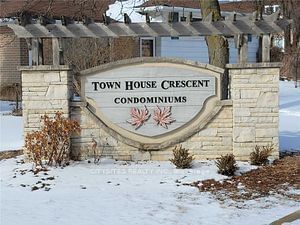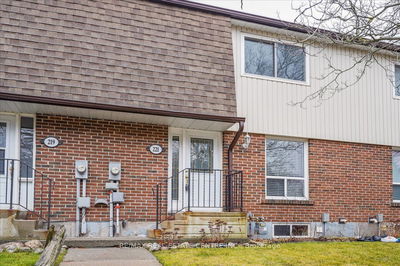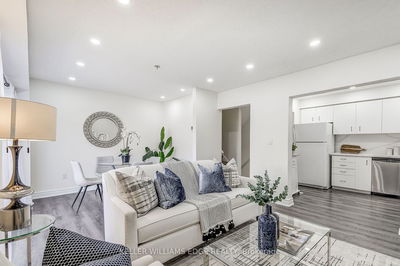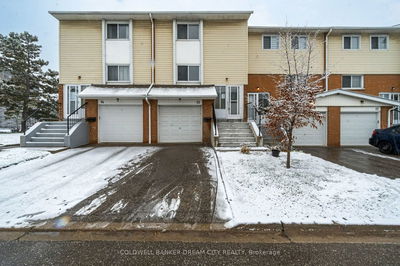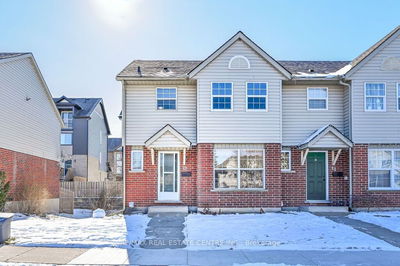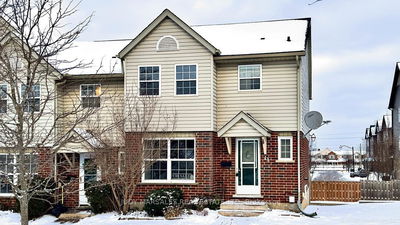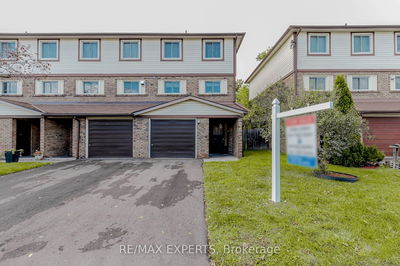LOVELY townhome minutes from Lake Ontario!! This 3 bedroom, 2.5 bathroom home has over 1400 square feet and a finished basement. The grand 2-storey foyer makes the townhome feel bright and open, down the hall the main floor opens to an open concept living space with a living room, breakfast and kitchen area. An abundance of natural light comes through from the south facing yard. The kitchen features stainless steel appliances, professionally painted white cupboards and gorgeous quartz countertops. The backyard is perfect for indoor outdoor living with low maintenance pavers for the patio. The main floor is complete with an updated powder room and inside entry to the garage. The second level features three spacious bedrooms, with the primary suite featuring a walk-in closet and a 4-piece ensuite. A fresh neutral colour palette is throughout the three bedrooms and second 4-piece bathroom. The basement offers a cozy flexible recreation room perfect for a games room, movie room, storage and more. All situated in a quiet complex with a low condo fee and walking distance to the shores of Lake Ontario. This home is nicely located a short drive away from all amenities, the wineries of Vineland and major highways.
详情
- 上市时间: Friday, April 05, 2024
- 3D看房: View Virtual Tour for 36-104 Frances Avenue
- 城市: Hamilton
- 社区: Stoney Creek
- 详细地址: 36-104 Frances Avenue, Hamilton, L8E 5X3, Ontario, Canada
- 客厅: Main
- 厨房: Main
- 挂盘公司: Royal Lepage Burloak Real Estate Services - Disclaimer: The information contained in this listing has not been verified by Royal Lepage Burloak Real Estate Services and should be verified by the buyer.




