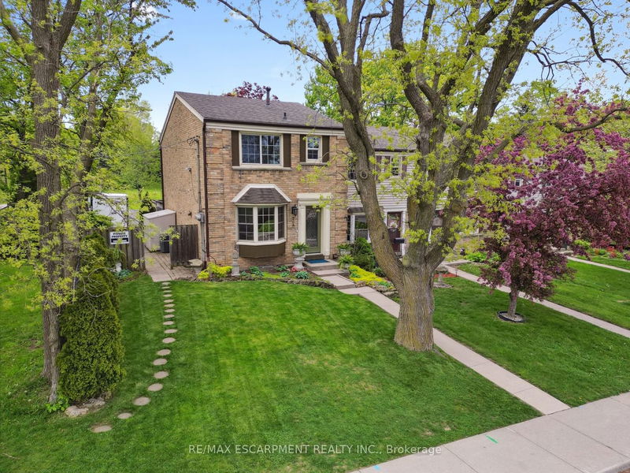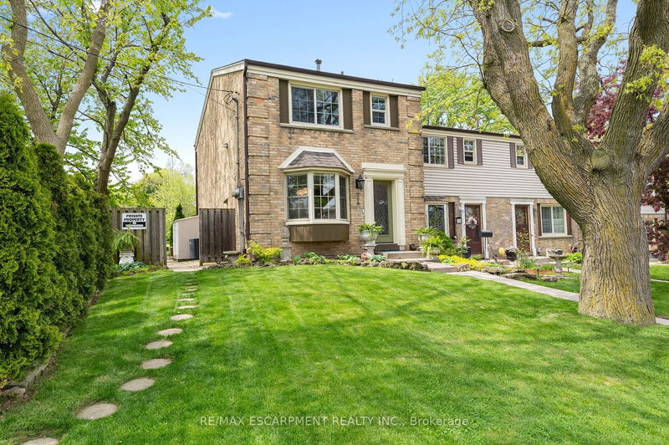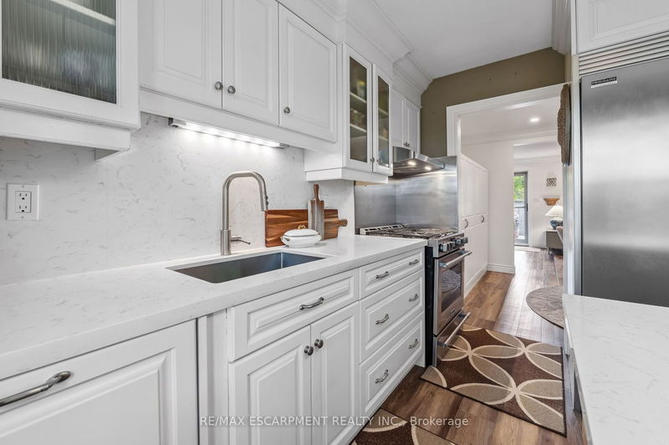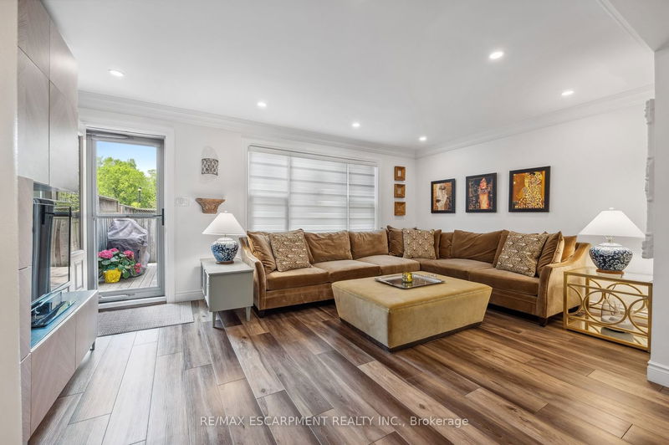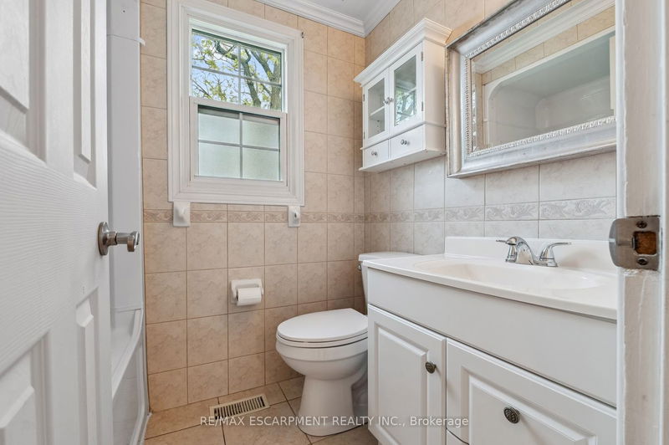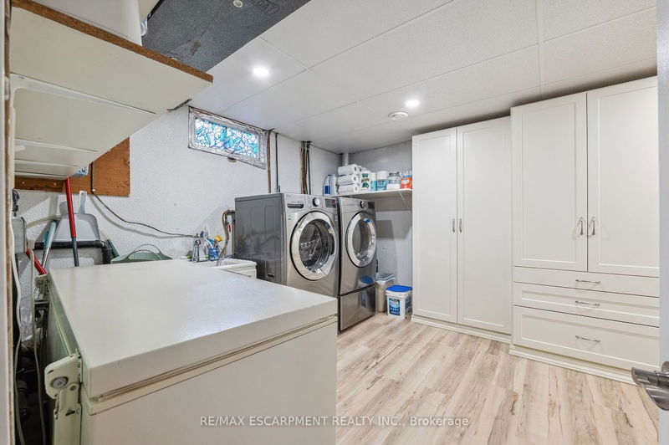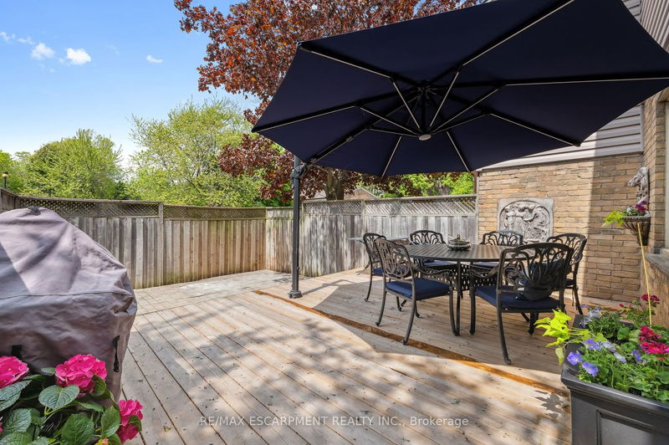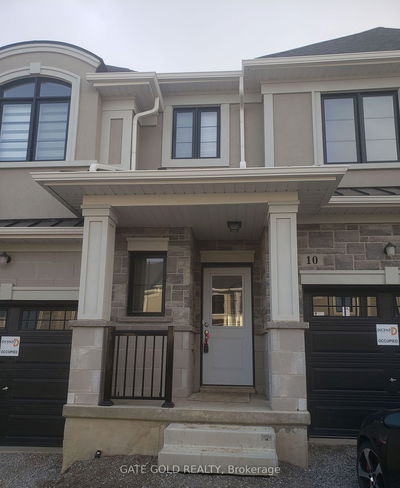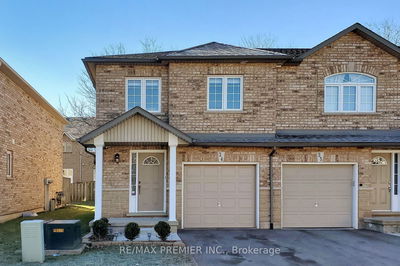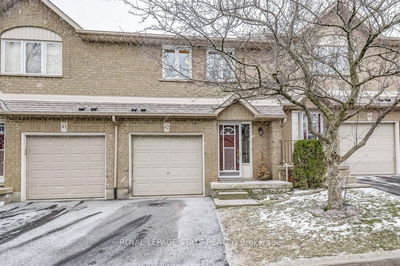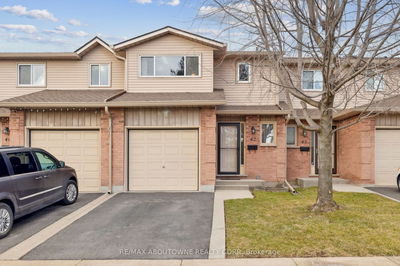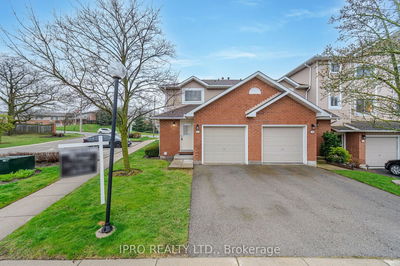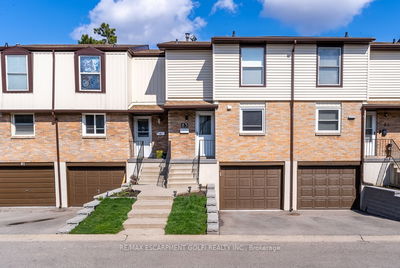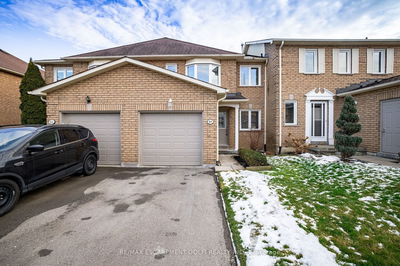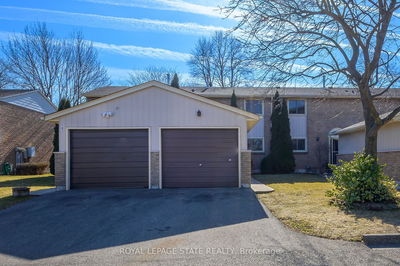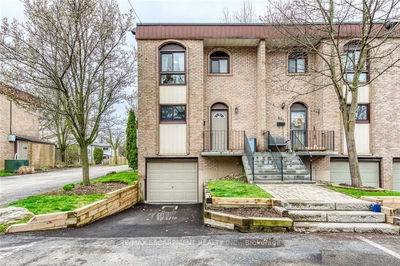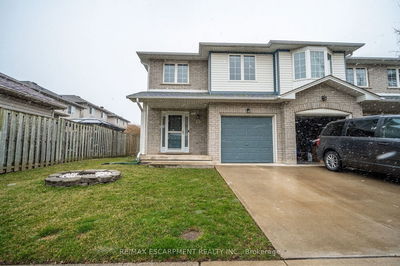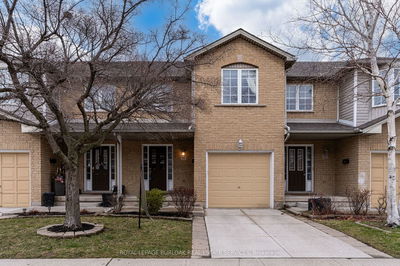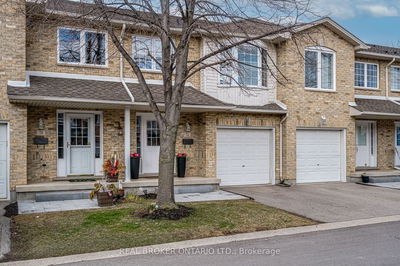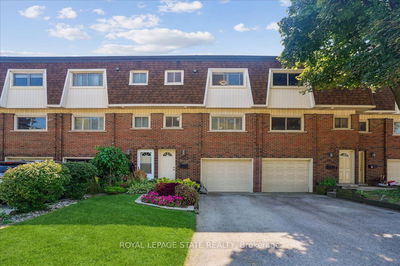Welcome to 206 Ridge St on the desired central Hamilton Mountain! This executive-style end unit townhouse in a rarely offered condominium association will absolutely dazzle you upon entry. You will be greeted by all the striking upgrades including a chef's-style kitchen with a built-in fridge and freezer combination, gas range stove, and a custom built-in coffee bar including credenza-style cupboards with a touch activated lighting system. The bay window in the kitchen provides the perfect light that flows beautifully into the main living and dining area which are thoughtfully designed with a sophisticated neutral palette including the luxury vinyl flooring, baseboards, crown molding, and storage/entertainment area. Walk out to the backyard that has tons of room for an outdoor living room and entertaining space. On the second level, you will find 3 bedrooms and a full 4-piece bathroom. Head downstairs to the fully finished basement which features a bonus bedroom and a flexible room currently being used as an office. There is another full 4-piece bathroom in the basement, large laundry room with custom built-in closets, and enclosed utility area with a tankless water heater. This home sits adjacent to an expansive city-maintained park with a walking path that brings you directly to Upper James.
详情
- 上市时间: Tuesday, May 14, 2024
- 城市: Hamilton
- 社区: Greeningdon
- 交叉路口: Hester St. & Ridge St.
- 详细地址: 206 Ridge Street, Hamilton, L9A 2X7, Ontario, Canada
- 厨房: B/I Fridge, Bay Window, O/Looks Frontyard
- 客厅: Combined W/Dining, Pot Lights, W/O To Yard
- 挂盘公司: Re/Max Escarpment Realty Inc. - Disclaimer: The information contained in this listing has not been verified by Re/Max Escarpment Realty Inc. and should be verified by the buyer.

