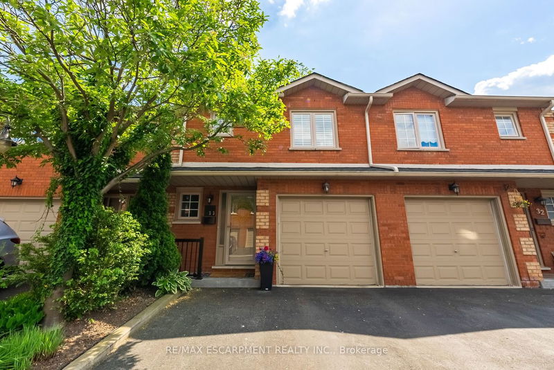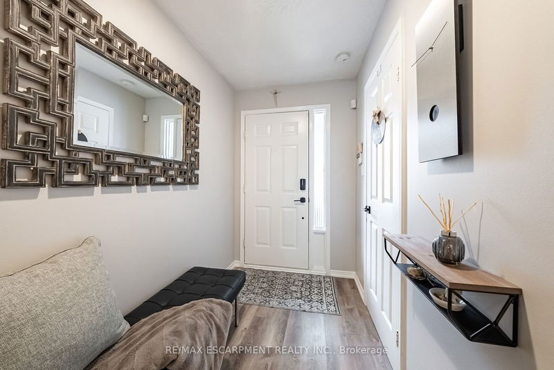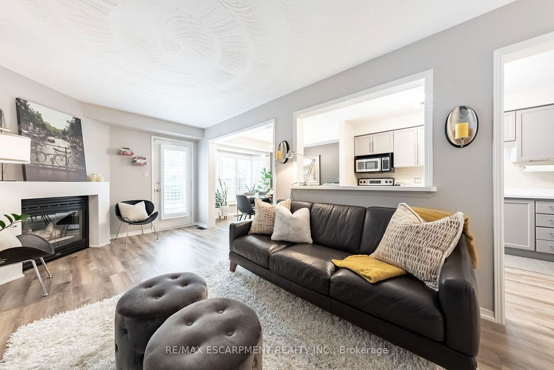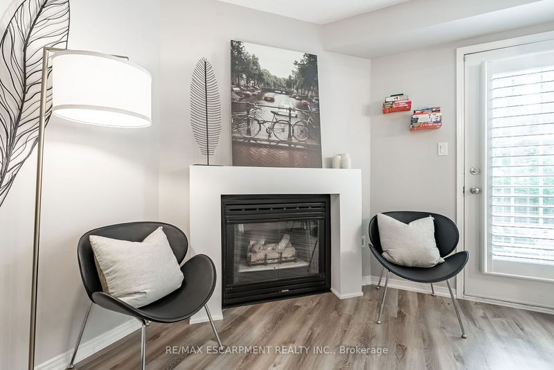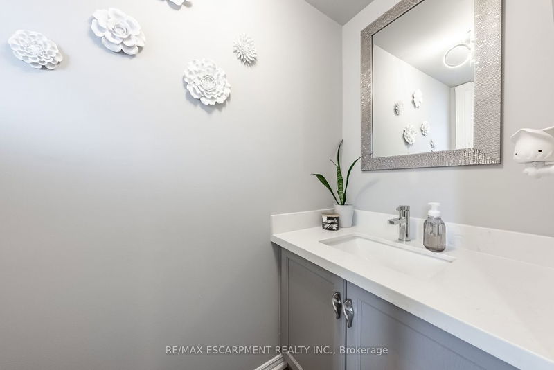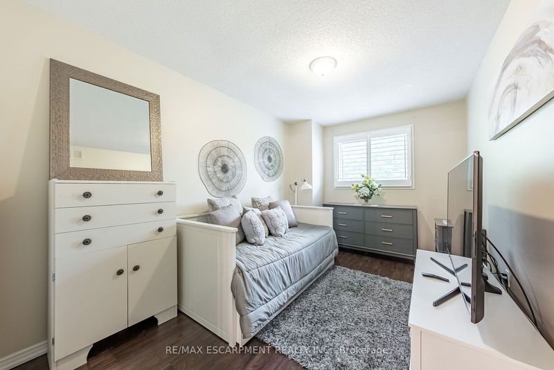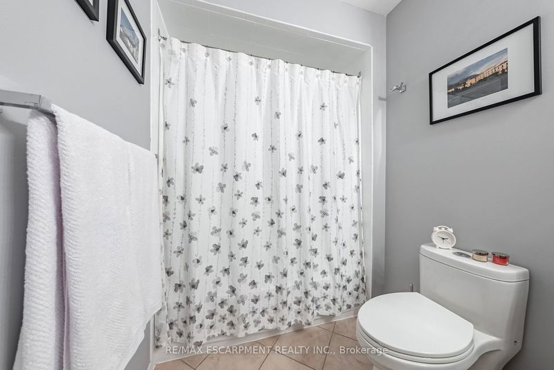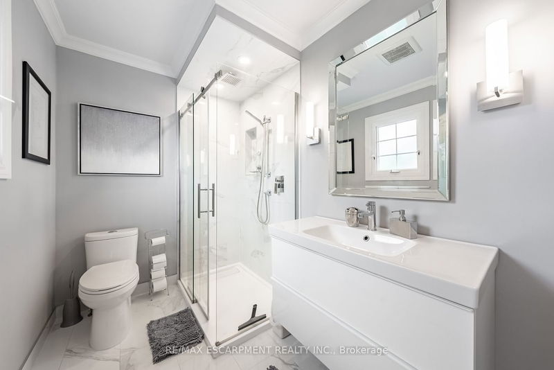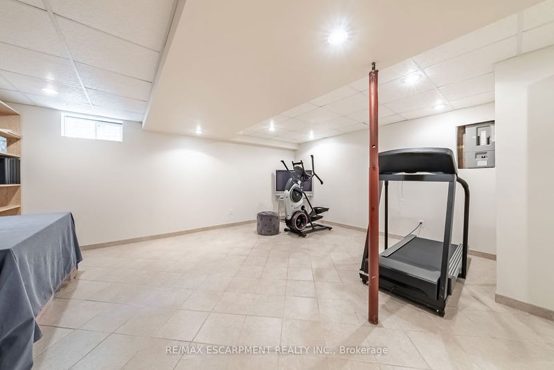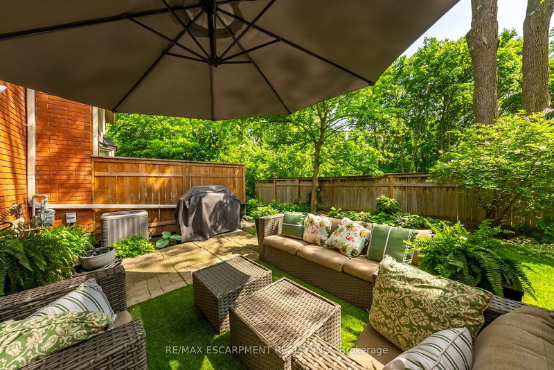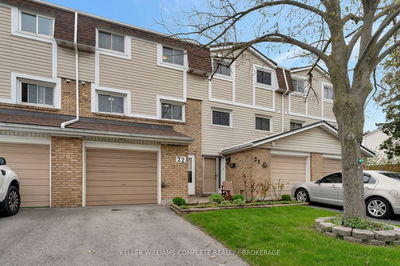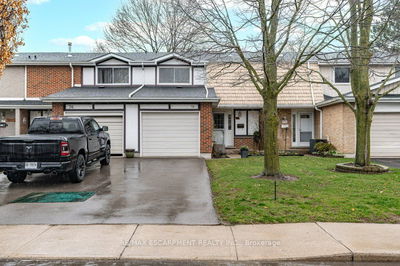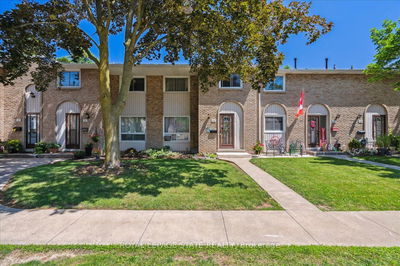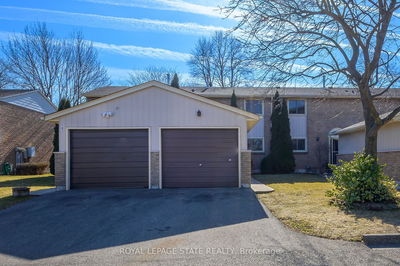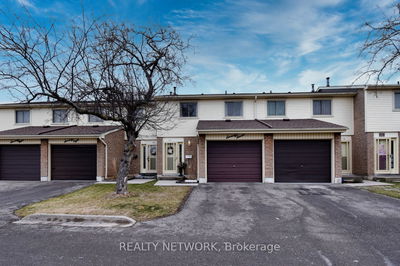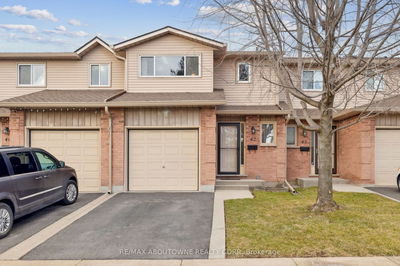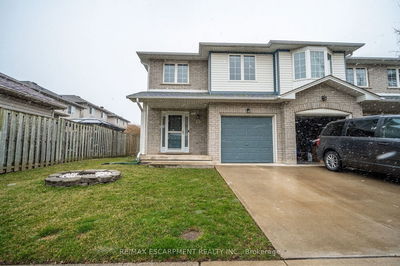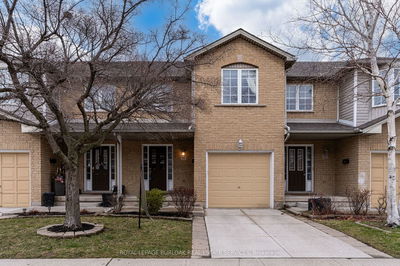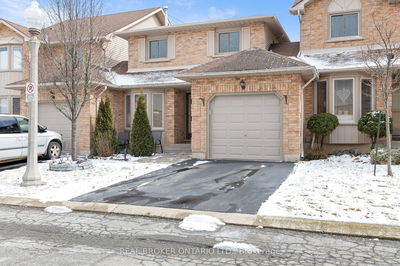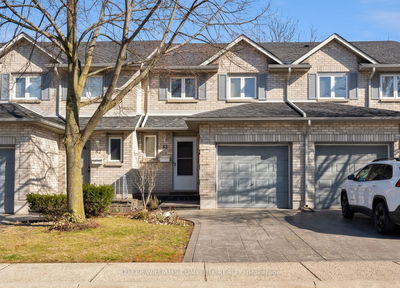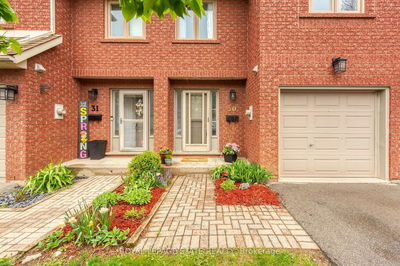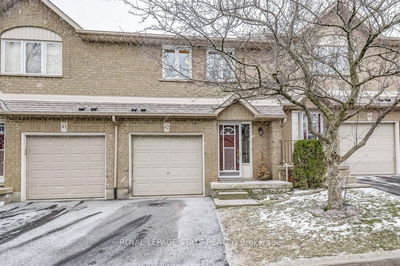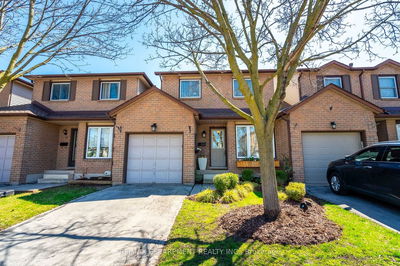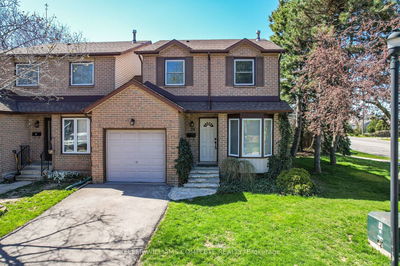Welcome to 33- 255 Mount Albion Rd. Turn key excellence at its finest! Loaded w/ recent updates &located in highly desirable Red Hill Community this home combines city conveniences w/greenspace tranquility. Entering the foyer, you are greeted w/ a grand entrance & updated modern spiral staircase ('23). The luxury vinyl plank flooring ('23) runs throughout the entire main floor complimenting the California shutters ('23) throughout the home. The spacious kitchen features neutral Quartz counters, tiled backsplash &SS appliances. The separate dining room overlooks a private rear garden& patio area surrounded by beautiful mature trees. A bright spacious living room offers a cozy gas fireplace perfect to entertain& unwind. Newly updated 2 pc. washroom & interior access to the garage finish off this exceptional main floor. Upstairs you will find a huge primary bedroom w/ walk in closet dream ensuite complete w/ heated floors, glass shower& top end quality finishes ('19). Two generous sized bedrooms w/ updated 4 pc bathroom ('19) w/ en-suite privileges satisfy even the pickiest of tastes. A finished basement w/ storage & rec. room area allows space to accommodate any size family! In your backyard you will enjoy peace& tranquility on your private patio surrounded by green space& birds chirping in the ravine. Enjoy living in this tastefully updated, meticulously kept, low maintenance property w/ easy highway access& close to all amenities.
详情
- 上市时间: Friday, May 24, 2024
- 3D看房: View Virtual Tour for 33-255 Mount Albion Road
- 城市: Hamilton
- 社区: Red Hill
- 详细地址: 33-255 Mount Albion Road, Hamilton, L8K 6P7, Ontario, Canada
- 客厅: Main
- 厨房: Main
- 挂盘公司: Re/Max Escarpment Realty Inc. - Disclaimer: The information contained in this listing has not been verified by Re/Max Escarpment Realty Inc. and should be verified by the buyer.

