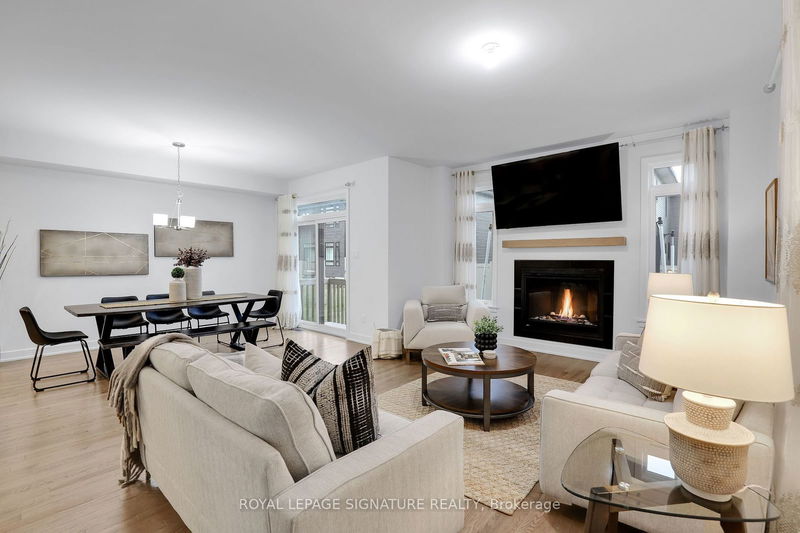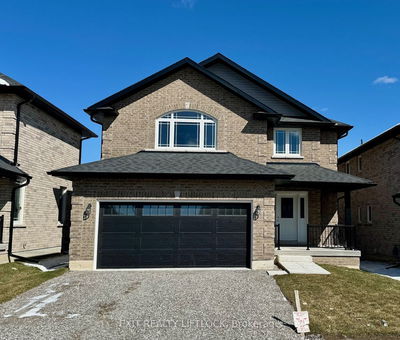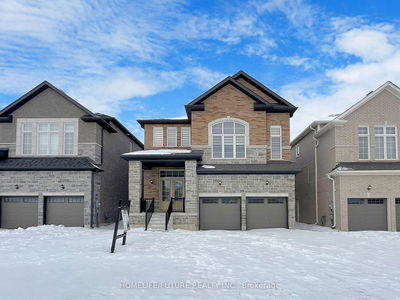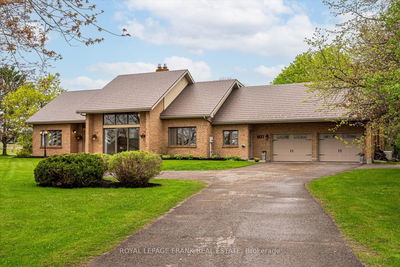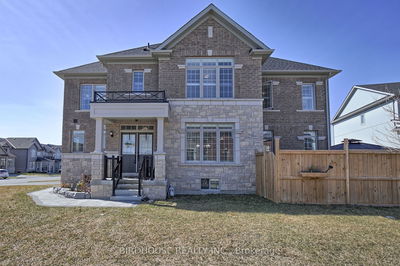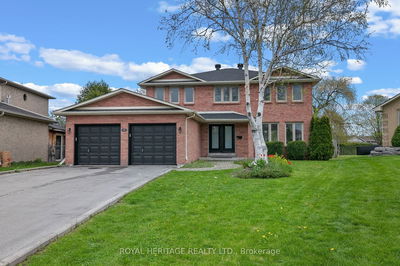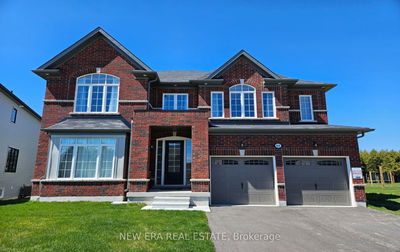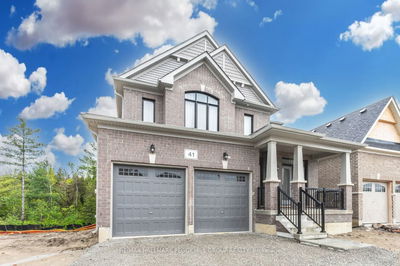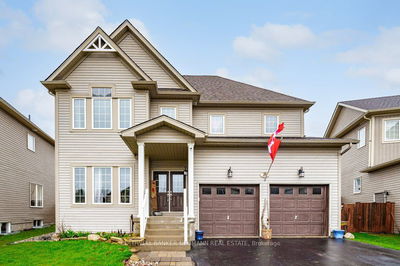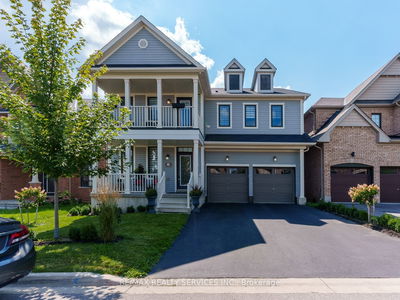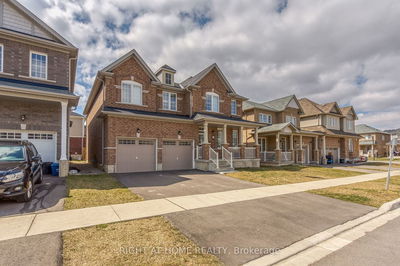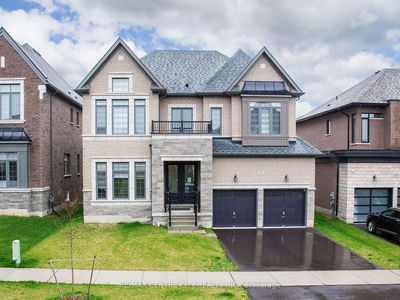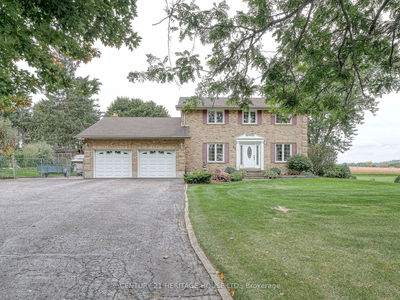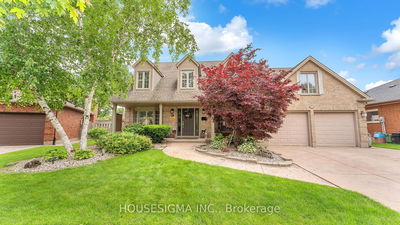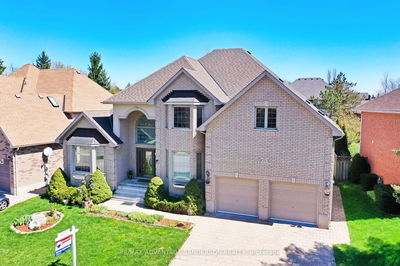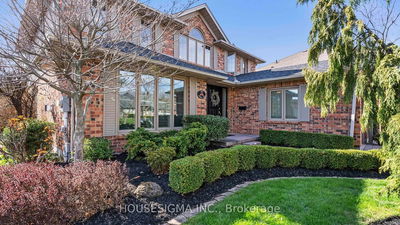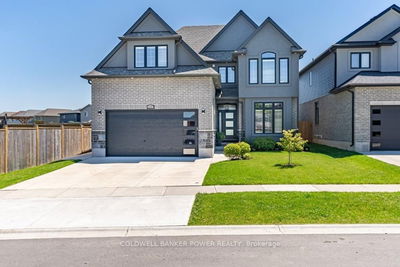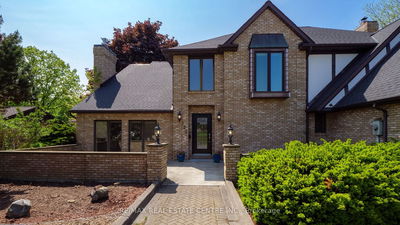Like new! This exceptionally maintained home features 4 beds, 3 baths, fully finished basement and a double car garage perfect for all your families needs. The main floor features an open concept warm inviting interior, 9" ceilings , and real oak flooring throughout. The gorgeous kitchen is a foodies dream boasting a large center island perfect for entertaining, stainless-steel appliances, quartz countertops, ceramic tile backsplash, wooden soft close cabinetry and a spacious pantry. Upstairs each bedroom is equally spacious with large windows for lots of natural light. The master suite is an oasis of peace and relaxation with a huge walk in closet and a spa like 4 piece bathroom with his and hers sinks, marble counters, a separate soaker tub and standing shower. Finally a fully furnished basement featuring a rec room perfect for entertaining movie nights or a kids play area. This house has got it all ! Enjoys a prime location in a safe family friendly neighborhood, close to all amenities like parks, schools, shops, and the almost completed LRT train line which is sure to increase the homes value over time.
详情
- 上市时间: Wednesday, June 26, 2024
- 3D看房: View Virtual Tour for 1041 Hydrangea Avenue
- 城市: Ottawa
- 社区: Gloucester
- 详细地址: 1041 Hydrangea Avenue, Ottawa, K4M 1B2, Ontario, Canada
- 厨房: Main
- 客厅: Main
- 挂盘公司: Royal Lepage Signature Realty - Disclaimer: The information contained in this listing has not been verified by Royal Lepage Signature Realty and should be verified by the buyer.









