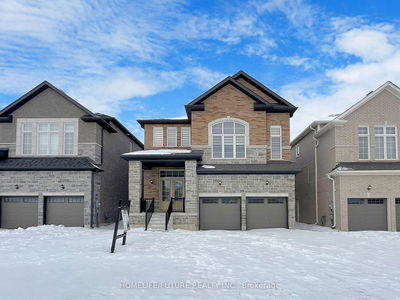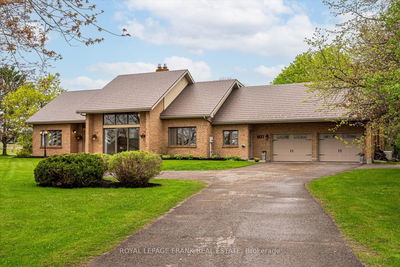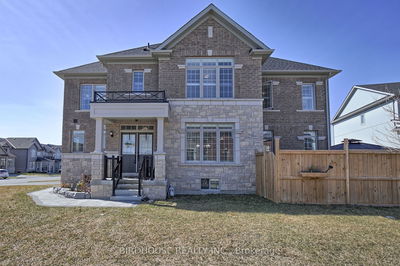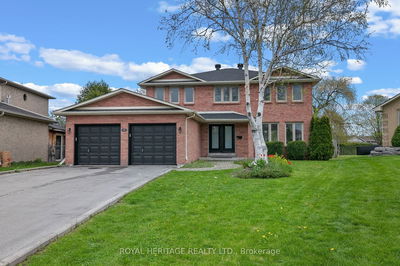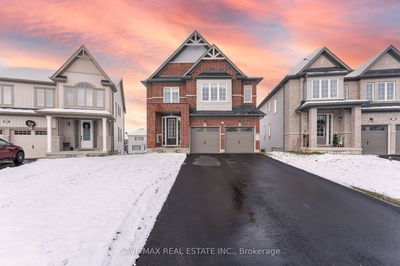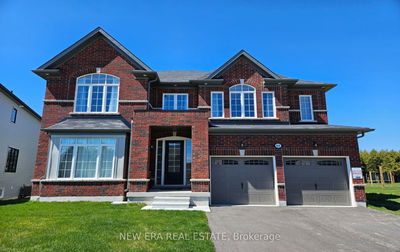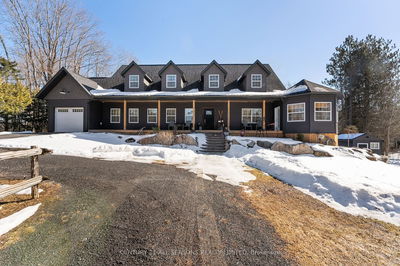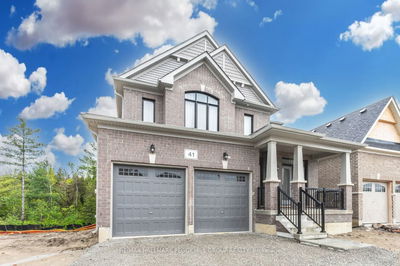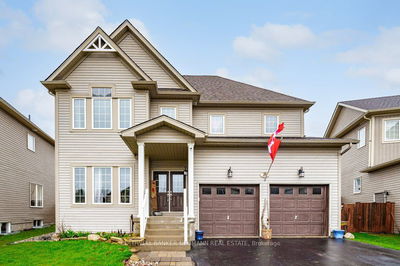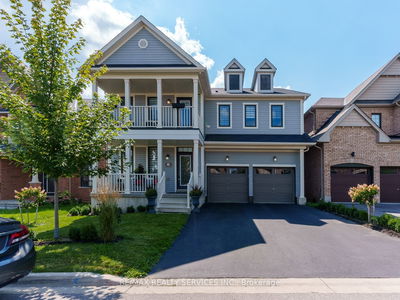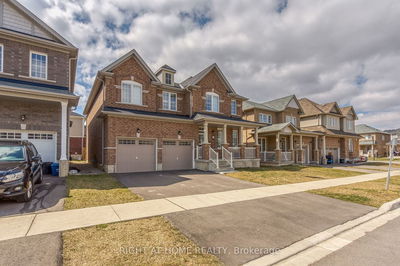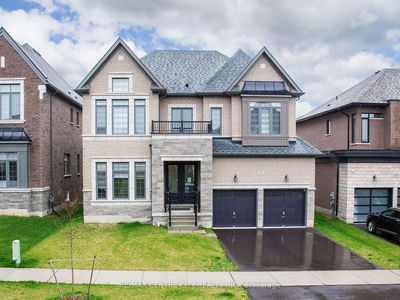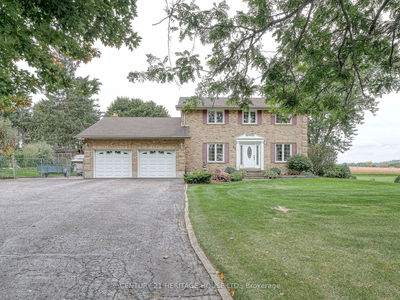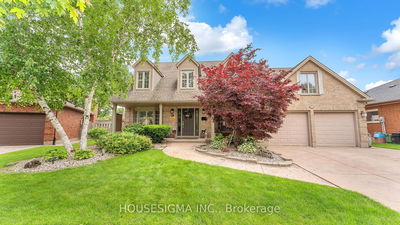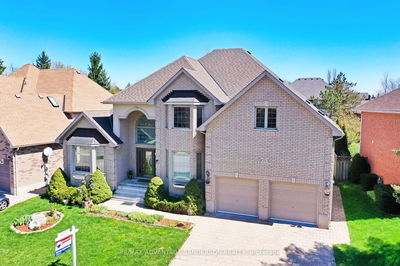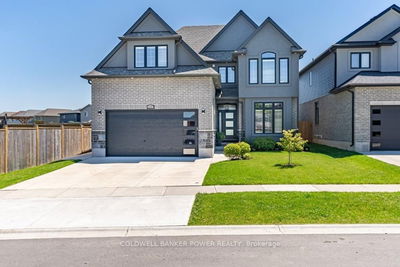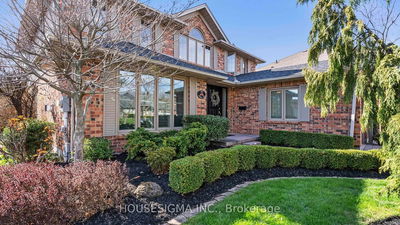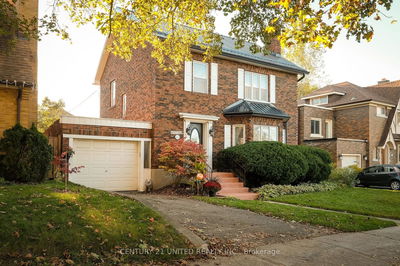New Home built by Peterborough Homes in Trails of Lily Lake Northwest side of Peterborough. Featuring over 3700 sq. ft. of finished space. Featuring 5 bedrooms, 4 1/2 baths, formal dining room large ensuite with separate tiled shower and soaker tub and double sink vanity. Large open concept on the main level with the great room having a gas fireplace. There is also access to a 10'x12 ' deck off the eating area of the kitchen. The lower level is large and bright and features a large recreation room with Gas fireplace a 4 pc bath and large bedroom. From the main floor laundry room one has access to a double car garage. This home is available for immediate possession.
详情
- 上市时间: Friday, February 09, 2024
- 3D看房: View Virtual Tour for 44 York Drive
- 城市: Peterborough
- 社区: Northcrest
- Major Intersection: Fairbairn St to Lily Lake
- 详细地址: 44 York Drive, Peterborough, K9H 5B9, Ontario, Canada
- 厨房: Quartz Counter
- 挂盘公司: Exit Realty Liftlock - Disclaimer: The information contained in this listing has not been verified by Exit Realty Liftlock and should be verified by the buyer.










































