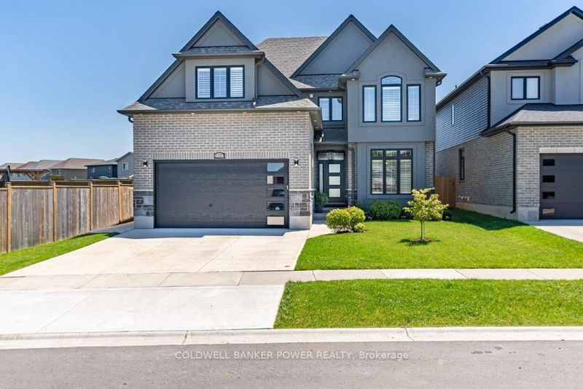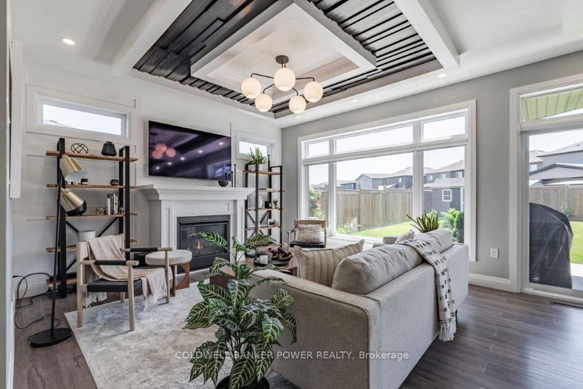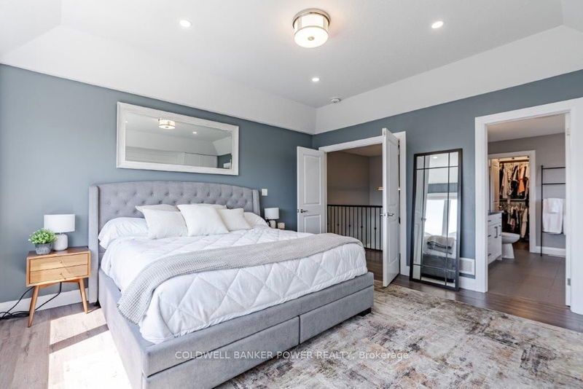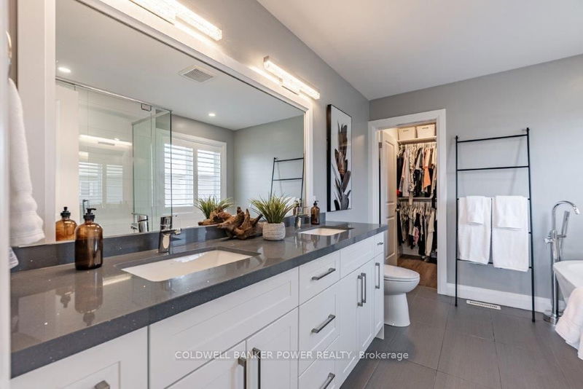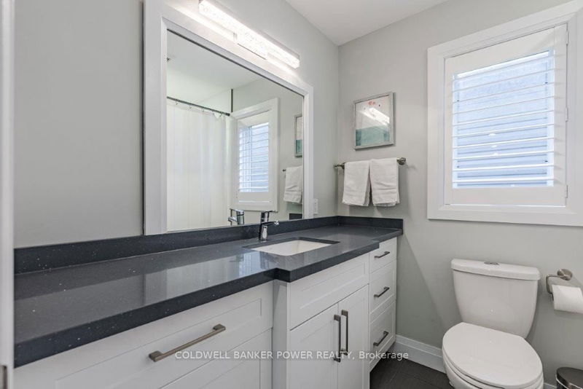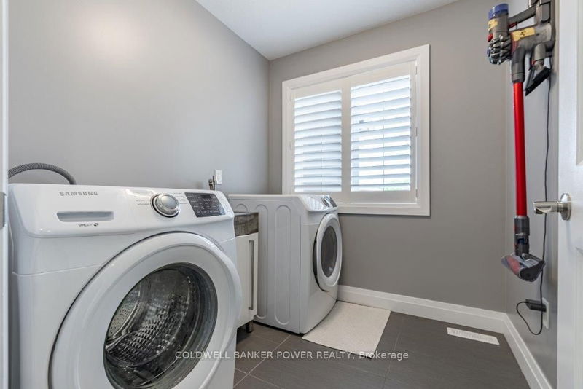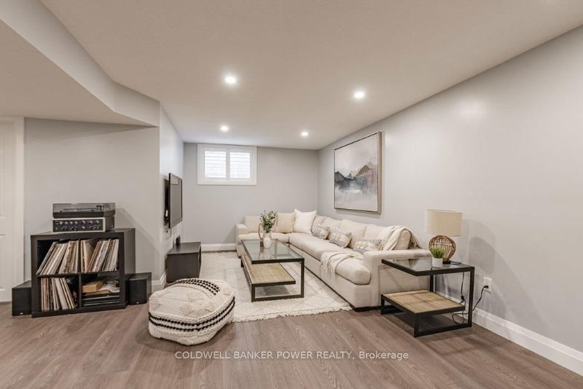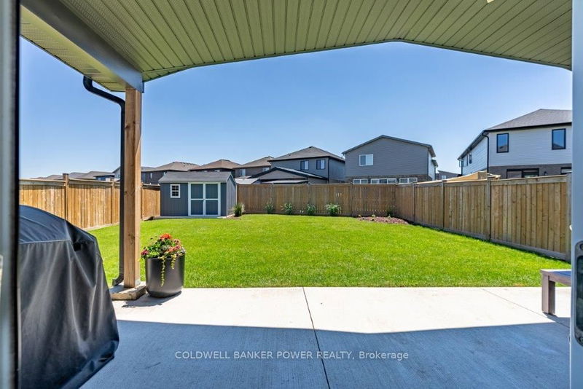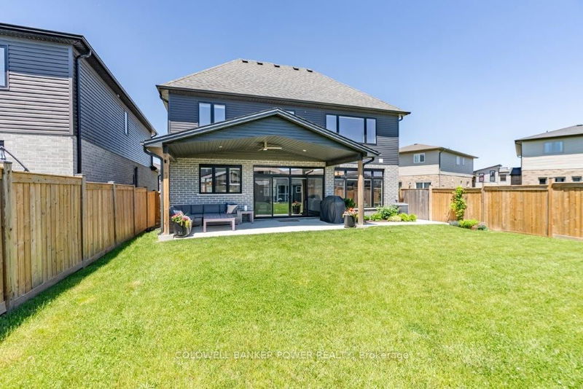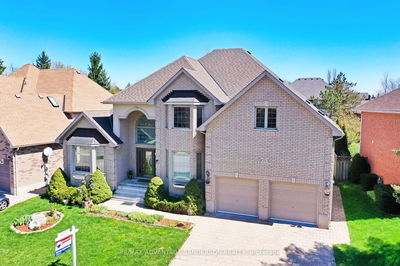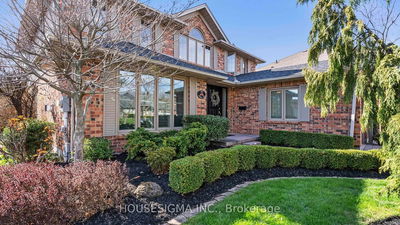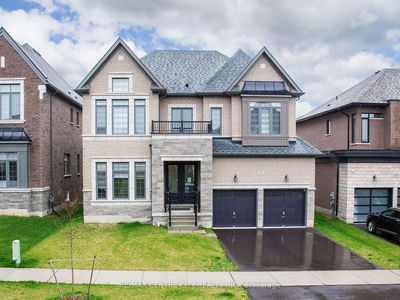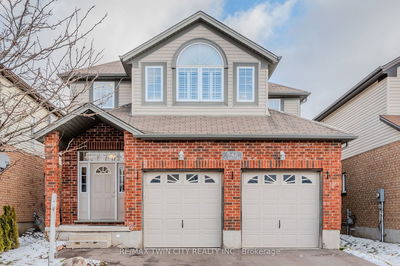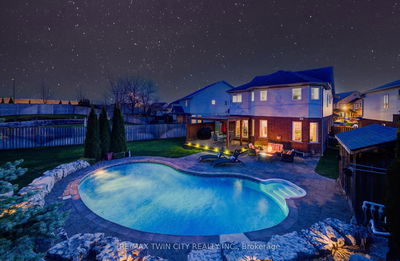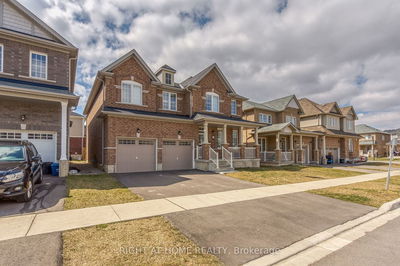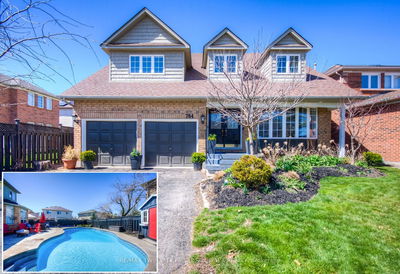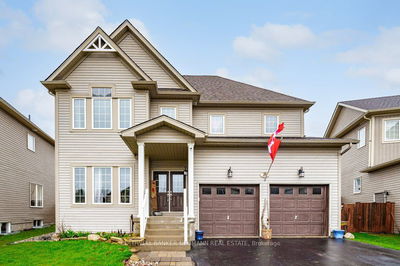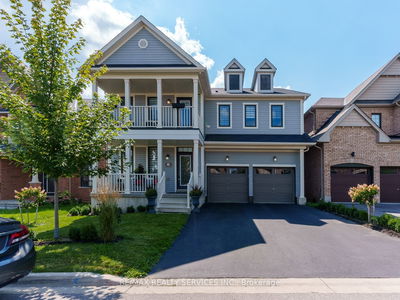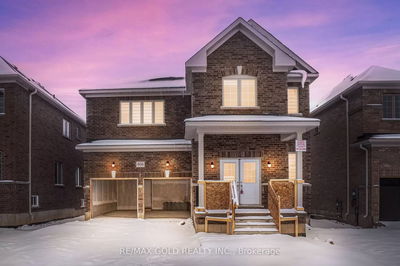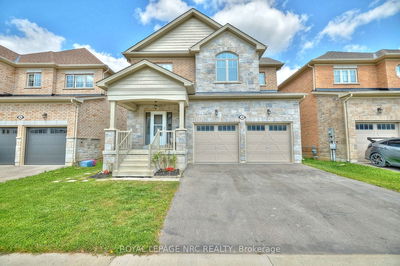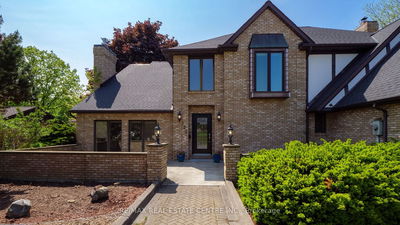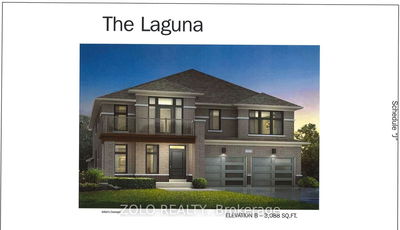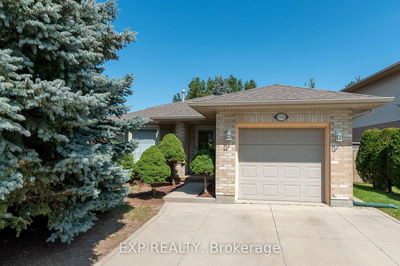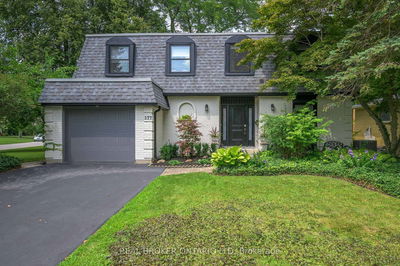Welcome to 1273 Journey Cross in NW London! This is the one you have been waiting for, boasting numerous finishes that truly set it apart. Situated on a 50x134 ft lot, this home has not left any stone unturned which is evident from the onset, with a stunning brick and stucco elevation, beautiful landscaping & concrete driveway. Step inside to discover a dedicated dining room that can easily double as a living room/office, perfect for versatile living. The spacious open-concept family room features a gas fireplace, bespoke ceiling details throughout & large windows that offer a stunning view of the rear yard. A well-appointed dinette ,with large sliding doors that blend indoor/outdoor entertaining spaces & Motorized blinds for your increased convenience. The kitchen is a true highlight, featuring built-in appliances incl a double wall oven, an eat-in island, & sleek quartz counters with passthrough to the dining space for formal entertaining. Upstairs, you'll find 4 generous bedrooms, all with hardwood flooring. A standout feature is the large playroom/secondary family space offering endless possibilities for customization. The master bedroom is a retreat in itself, complete with custom cabinetry, tray ceiling & motorized blinds. A beautiful 5-piece ensuite, & walk-through closet providing ample storage. A convenient upstairs laundry & a 4-piece washroom adds to the appeal. A fully finished basement features a spacious rec room, bedroom, & a stunning ensuite with a walk-in shower. Additionally, a dedicated gym offers flexibility for the new homeowner. Outside, the property is beautifully landscaped with hardscaping around the covered porch, & there's a large yard to accommodate a pool. A shed with hydro is ideal for storing outdoor furniture & future pool equipment. Located on a quiet street close to excellent schools and amenities, this home truly has it all. Don't miss out on the opportunity to make this your dream home. Call today for a showing!
详情
- 上市时间: Monday, May 27, 2024
- 3D看房: View Virtual Tour for 1273 Journey Cross
- 城市: London
- 社区: North I
- 详细地址: 1273 Journey Cross, London, N6G 0Y3, Ontario, Canada
- 客厅: Main
- 厨房: Main
- 挂盘公司: Coldwell Banker Power Realty - Disclaimer: The information contained in this listing has not been verified by Coldwell Banker Power Realty and should be verified by the buyer.

