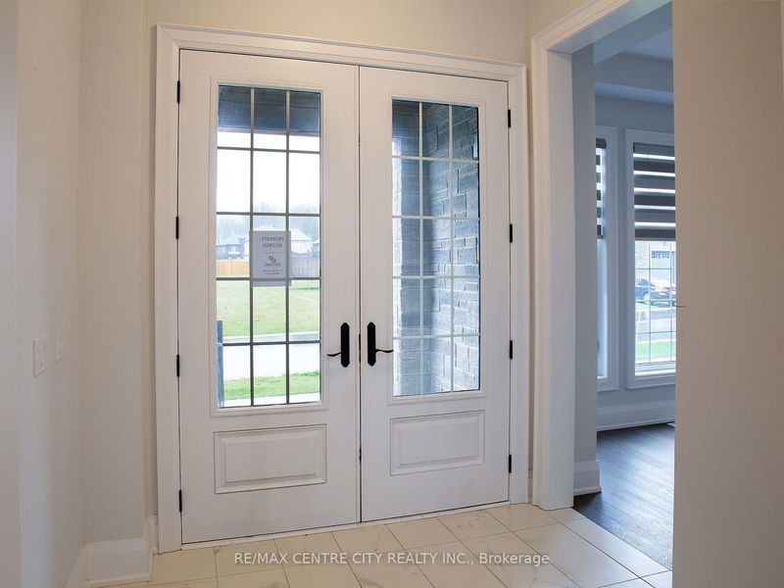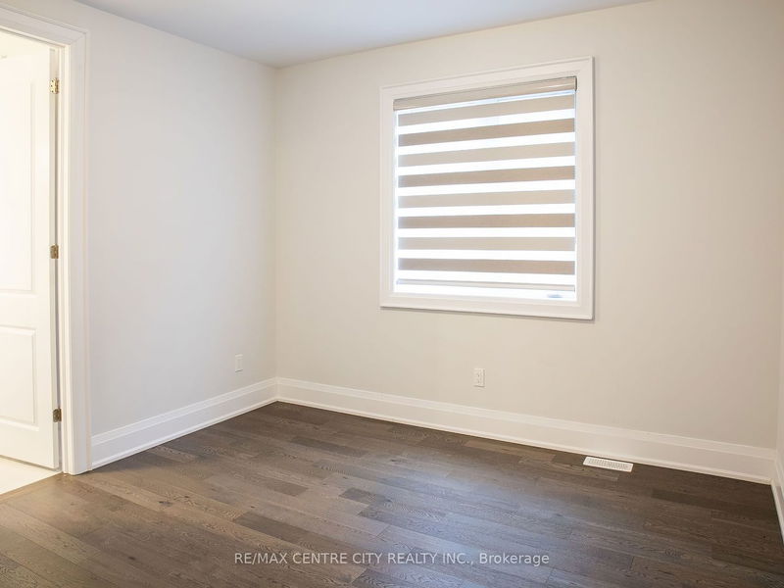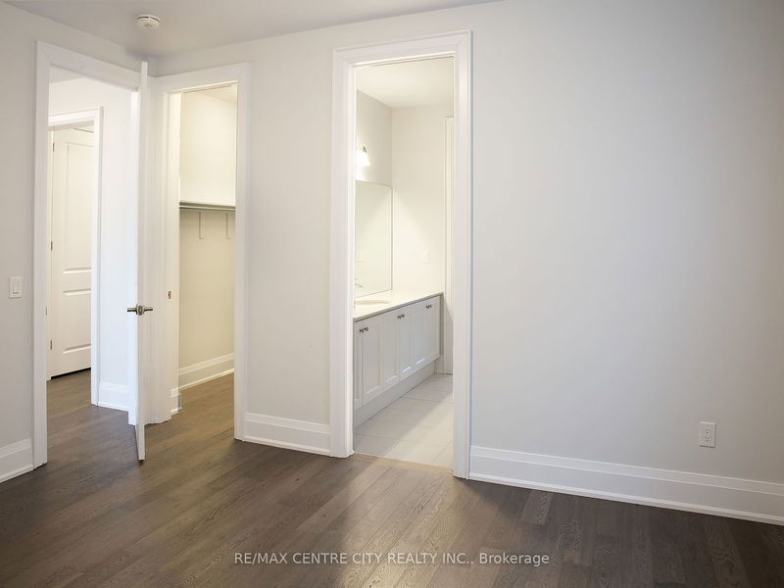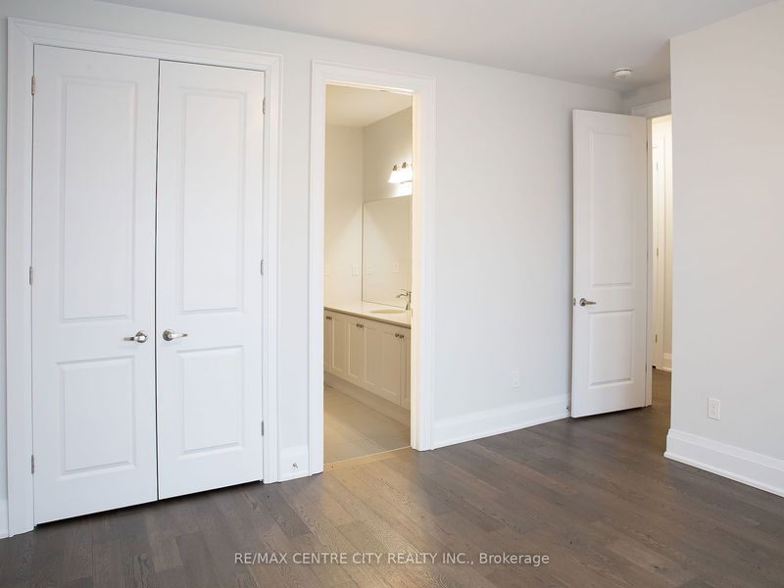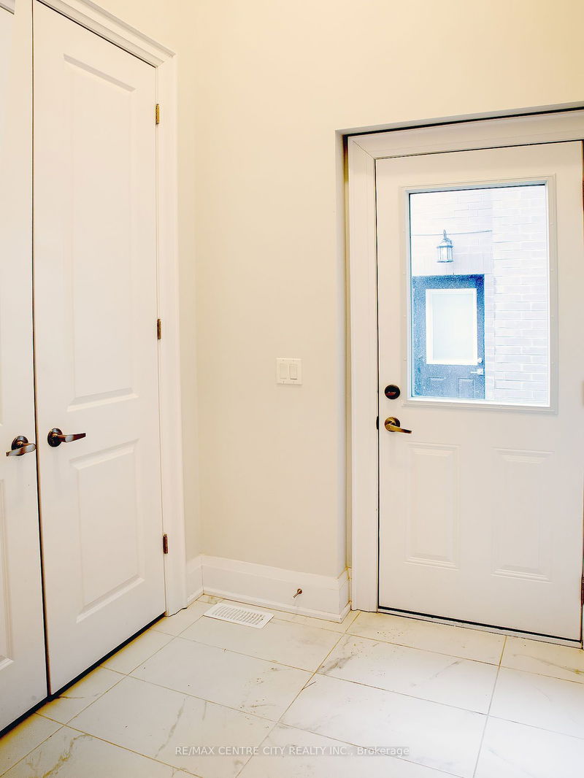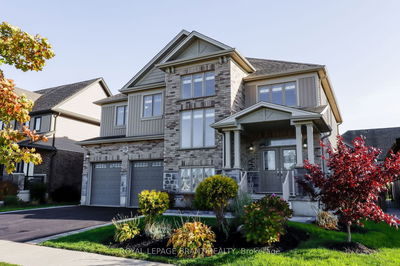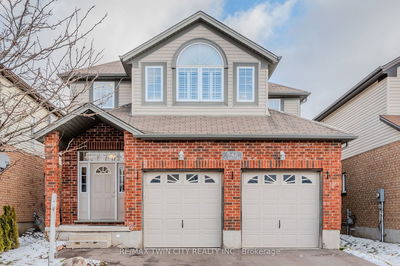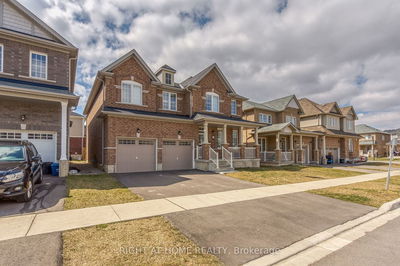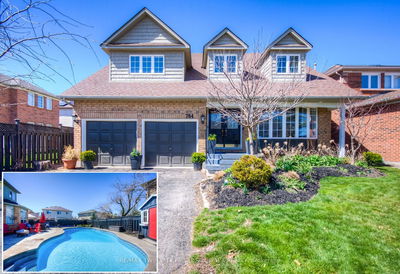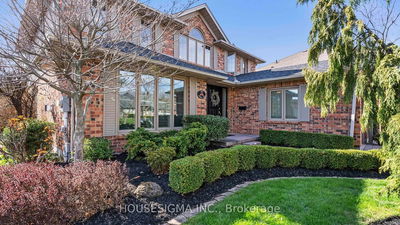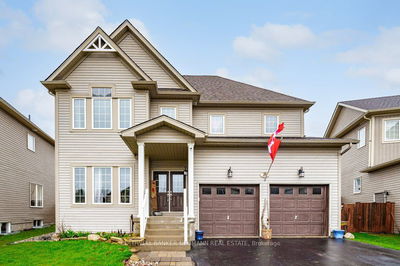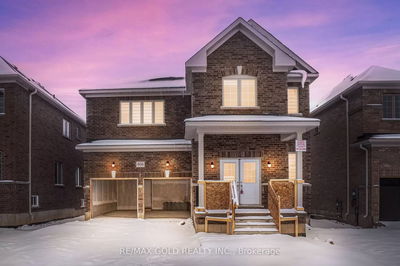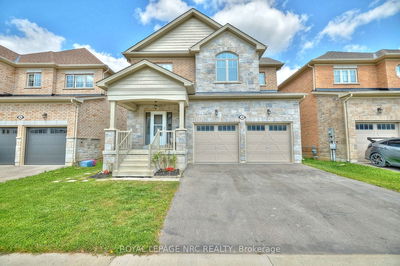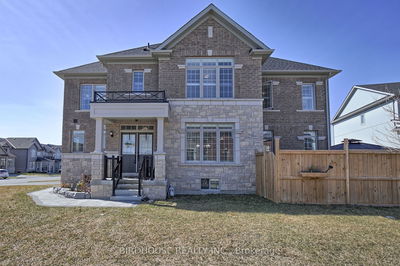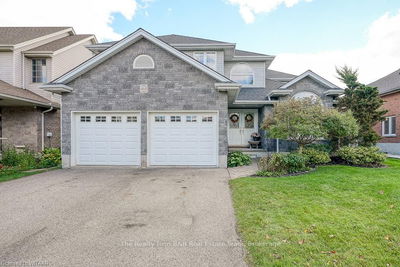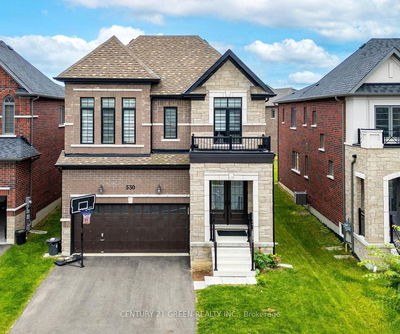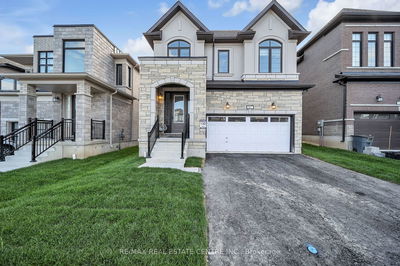POWER OF SALE!!! Don't miss!! Quick possession possible. Large impressive newer 2 storey with double garage, great curb appeal & large backyard. Open concept main level featuring a formal living/dining room, large kitchen with lots of cabinets, separate pantry, spacious eating area with door to deck & open to large main floor family room with fireplace. Second level features 4 generous sized bedrooms, 2 with there own luxury ensuites & the other 2 with ensuite privilege's. Three with walk in closets. Laundry on 2nd level. High end engineered hardwood & ceramic floors. Lower level is unfinished with potential to add more living space. Requires some cosmetic updates but great opportunity to build equity. High demand location near park, playground & conservation area. All measurements approximate.
详情
- 上市时间: Monday, April 29, 2024
- 城市: Woodstock
- 交叉路口: Upper Thames Dr
- 详细地址: 272 Harcourt Crescent, Woodstock, N4T 0M8, Ontario, Canada
- 客厅: Hardwood Floor
- 厨房: Double Sink, Tile Floor, W/O To Sundeck
- 家庭房: Fireplace, Tile Floor
- 挂盘公司: Re/Max Centre City Realty Inc. - Disclaimer: The information contained in this listing has not been verified by Re/Max Centre City Realty Inc. and should be verified by the buyer.




