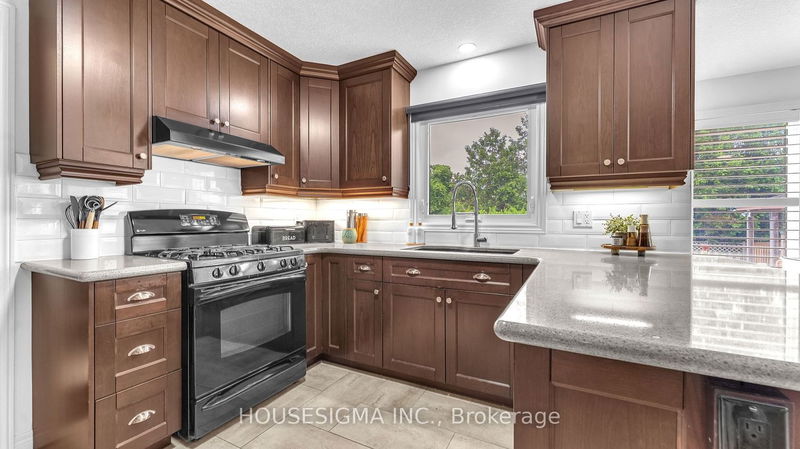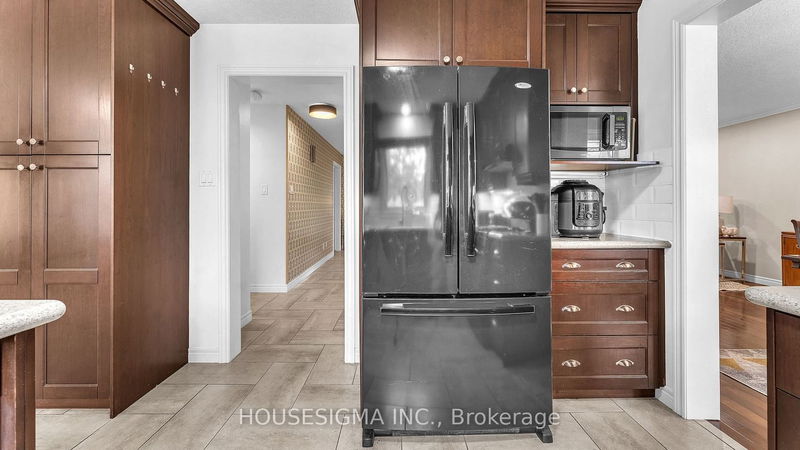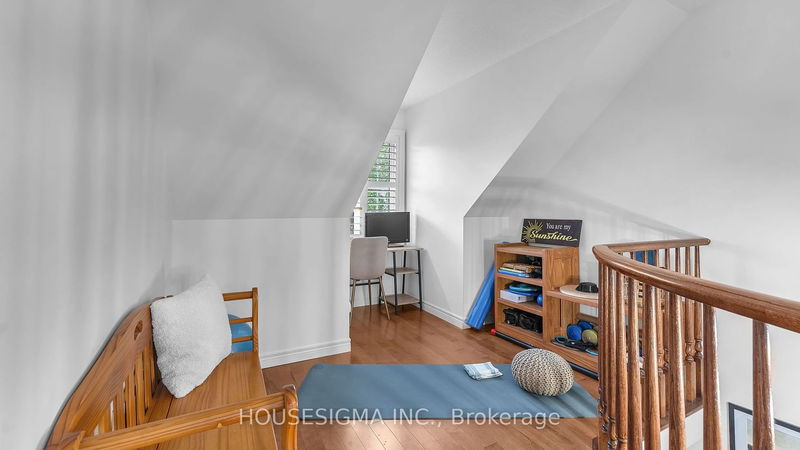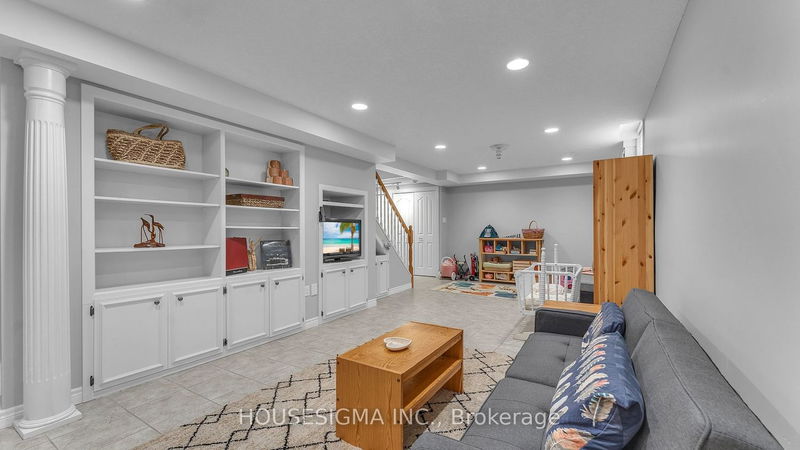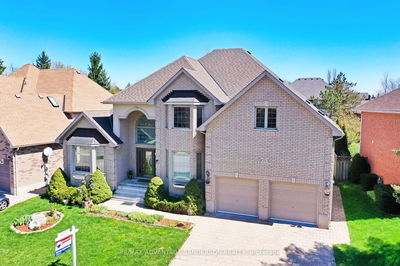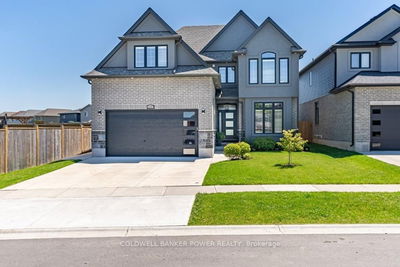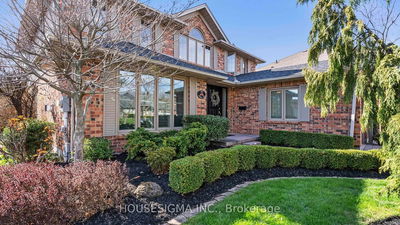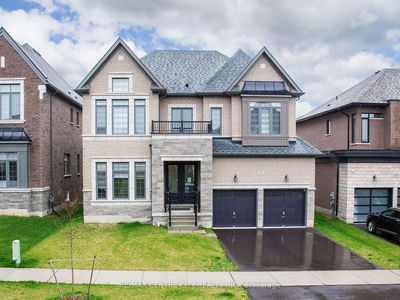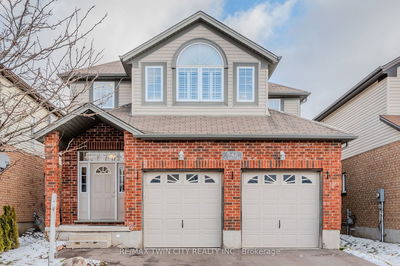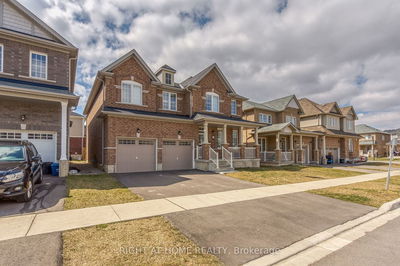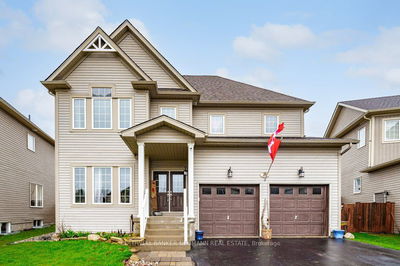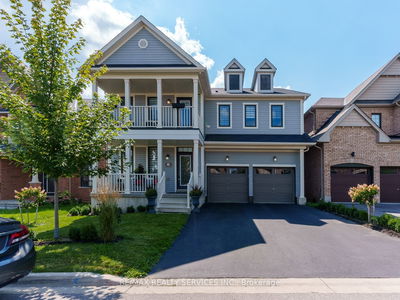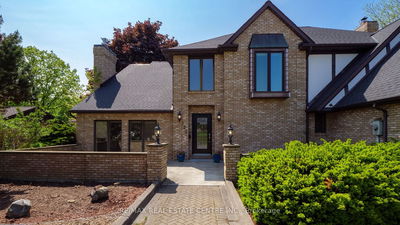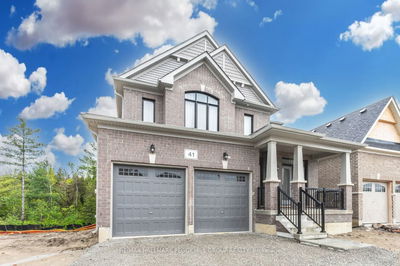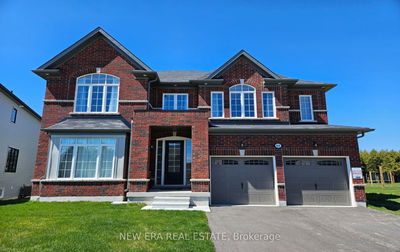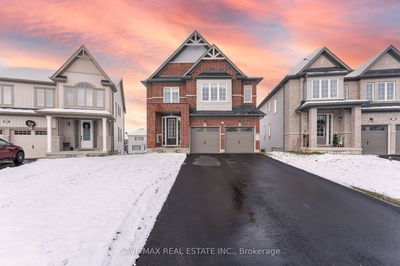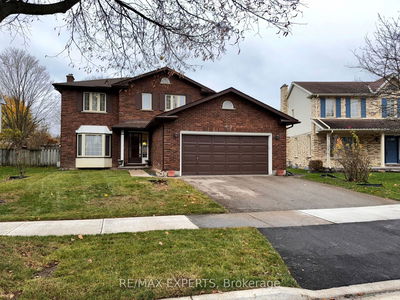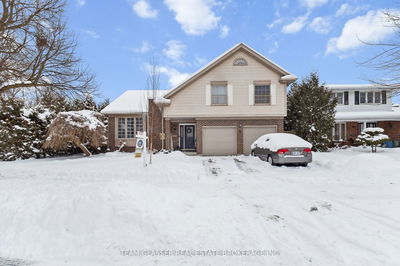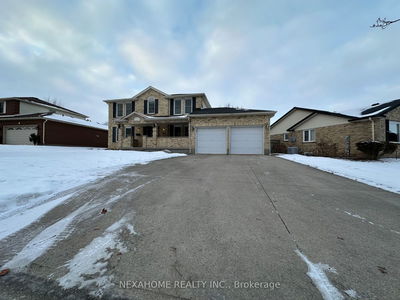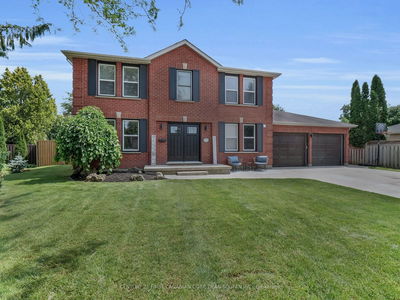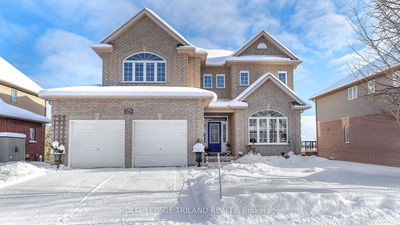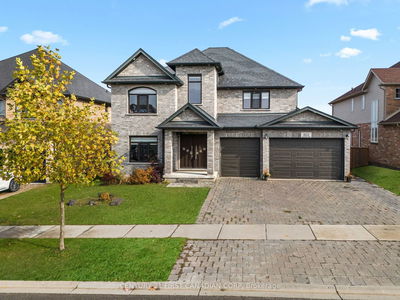Step into the welcoming embrace of this stunning home, nestled on a peaceful street just a brief three-minute stroll from the esteemed Jack Chambers Elementary School! If prioritizing education and cherished family moments in a safe like minded community is paramount to you, your search ends here. This 4-bedroom, 3.5-bathroom abode offers an abundance of space for your family to flourish. Revel in the luxury of true hardwood flooring throughout the main and second levels, enhancing the home's allure and sophistication. The lower level boasts a convenient kitchenette, perfect for entertaining guests or creating a cozy in-law suite for multi-generational families. Quartz countertops grace the kitchen, adding a touch of elegance and durability. California shutters throughout the main and second levels provide both style and functionality, allowing you to control natural light and privacy with ease. Step outside to discover an inviting on-ground saltwater pool and expansive deck with gazebo creating an idyllic setting for hosting gatherings and transforming ordinary moments into treasured memories with your loved ones. Completely revitalized in 2008, this home seamlessly blends modern conveniences with charming mid-century modern accents, ensuring a move-in ready experience that exudes style and sophistication. Nearby amenities include Msaonville Mall, Farmboy, SilverCity Movie Theatre, Starbucks, and Best Buy, ensuring convenience and entertainment are always close at hand.
详情
- 上市时间: Wednesday, June 05, 2024
- 3D看房: View Virtual Tour for 104 Virginia Crescent
- 城市: London
- 社区: North B
- 交叉路口: Virginia Road
- 详细地址: 104 Virginia Crescent, London, N5X 3E9, Ontario, Canada
- 客厅: Main
- 厨房: Main
- 家庭房: Main
- 挂盘公司: Housesigma Inc. - Disclaimer: The information contained in this listing has not been verified by Housesigma Inc. and should be verified by the buyer.






