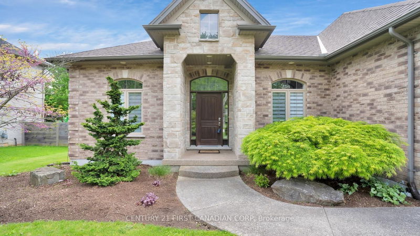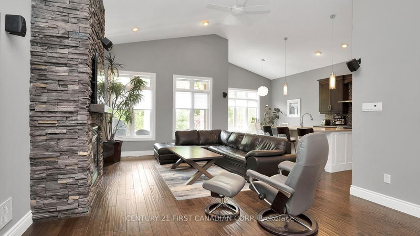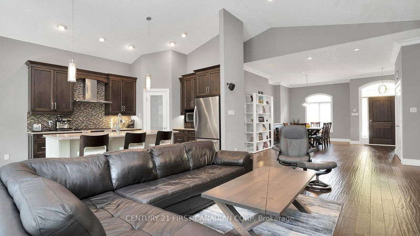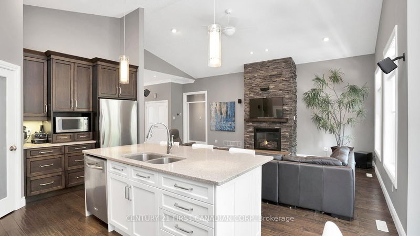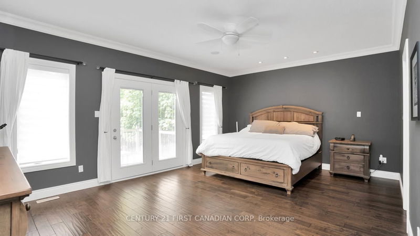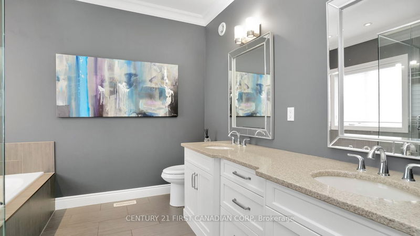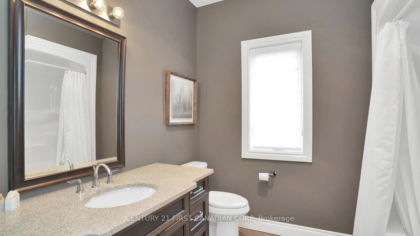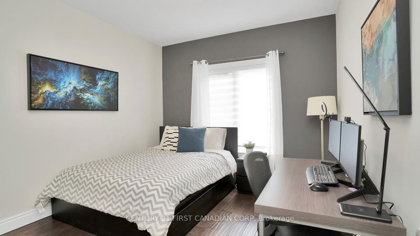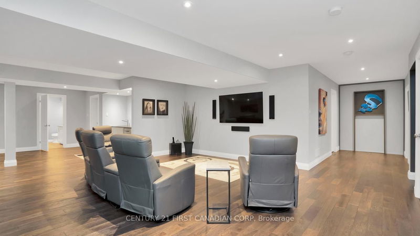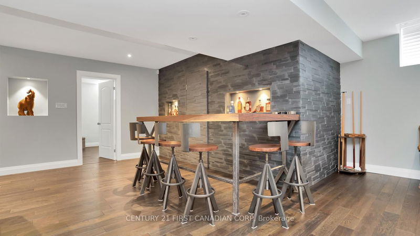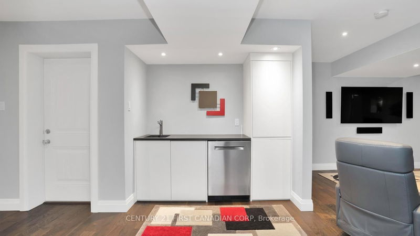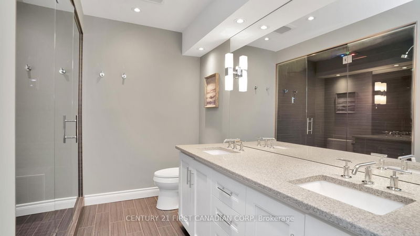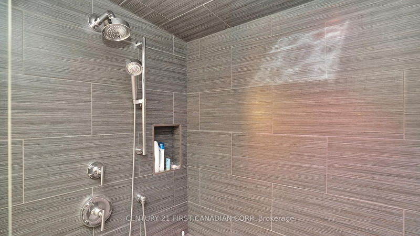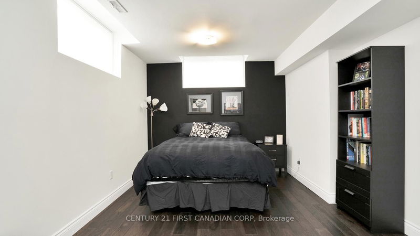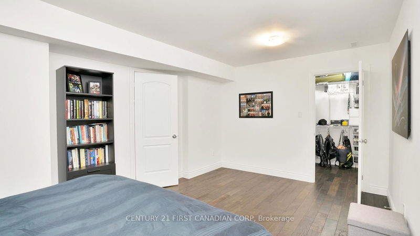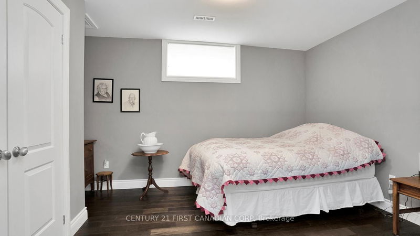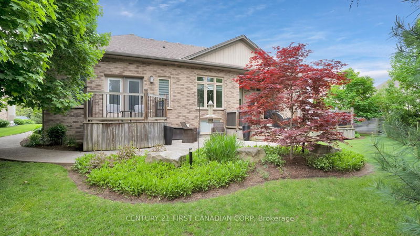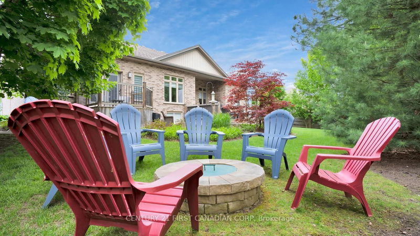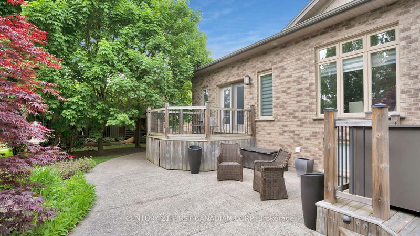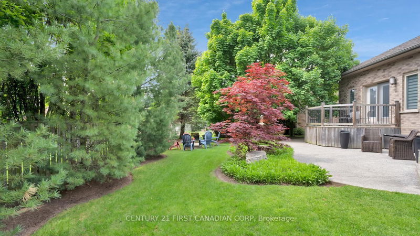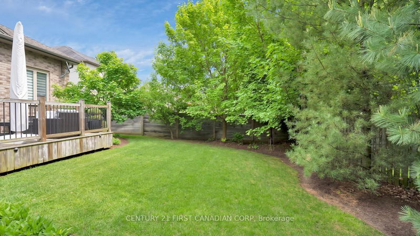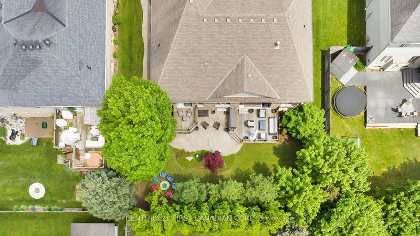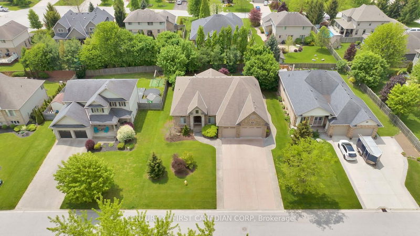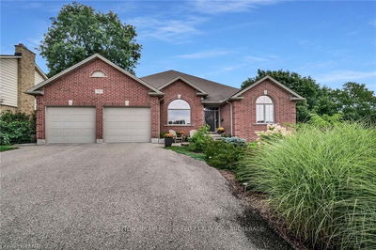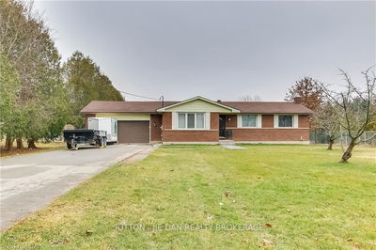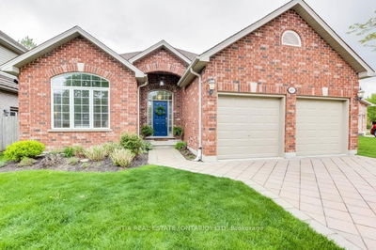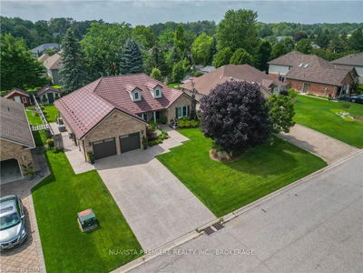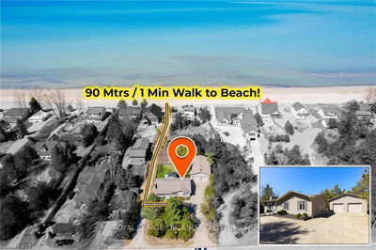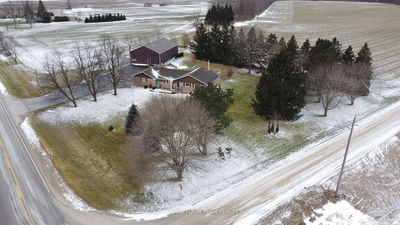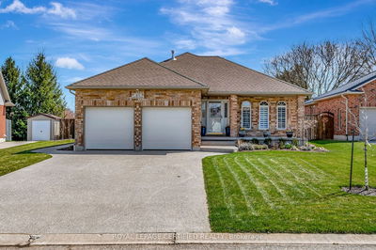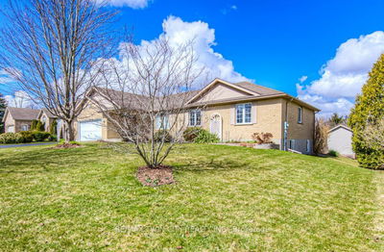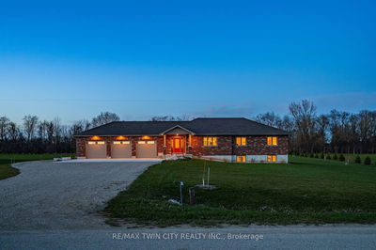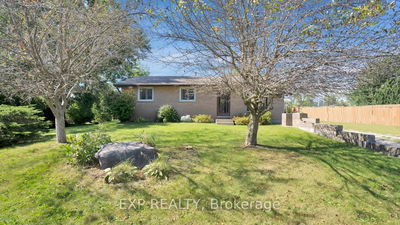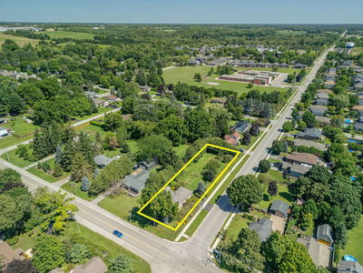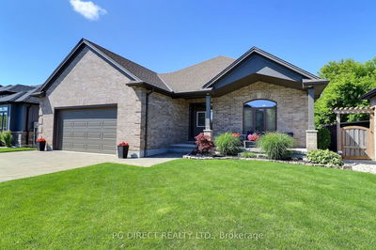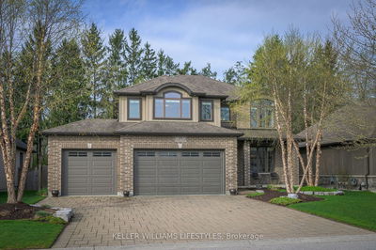Look way up to appreciate the height you get in this impeccably redesigned 5-bdrm home at 214Delaware St N in Komoka. From high ceilings throughout, to a lofty garage, this home stretches with you. By the way, there's enough room for your trailer, sports car, or a lift in the attached garage3 car. So many wow factors to discover, you'll ask for the keys as soon as you step inside. You get a beautifully landscaped yard with 2 decks, sprinkler system, spacious concrete drive, and unique, exposed aggregate paths. Don't worry, this home is as attractive inside as out. The bright open-concept kitchen has a large island, pantry, and room for all in the surrounding living room. Take the party downstairs and you'll be even more impressed. Did you know you needed a steam shower, climate-controlled, cedar-lined cold storage for your custom bar, or huge workout space? With access to the basement from the back door, the teens will insist on taking the lower two bedrooms. A must see act now.
详情
- 上市时间: Wednesday, June 19, 2024
- 城市: Middlesex Centre
- 交叉路口: Union
- 详细地址: 214 Delaware Street N, Middlesex Centre, N0L 1R0, Ontario, Canada
- 厨房: Main
- 客厅: Main
- 家庭房: Lower
- 挂盘公司: Century 21 First Canadian Corp - Disclaimer: The information contained in this listing has not been verified by Century 21 First Canadian Corp and should be verified by the buyer.


