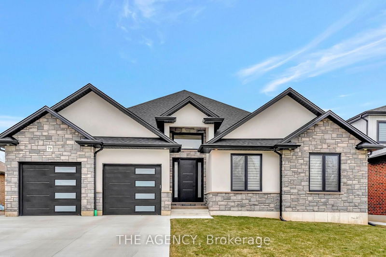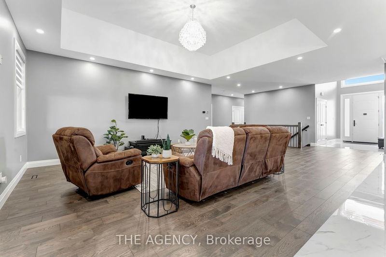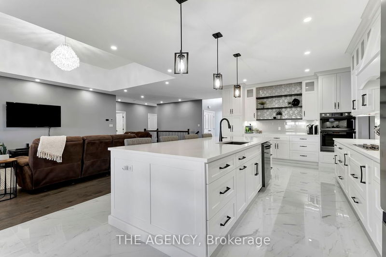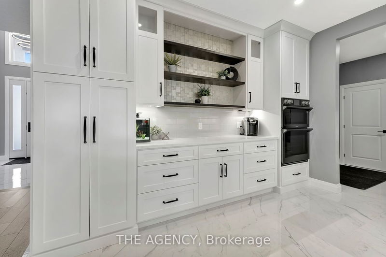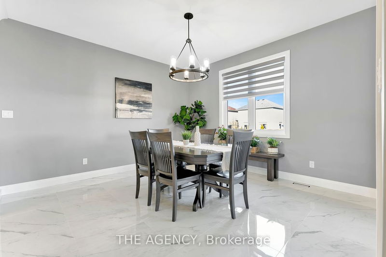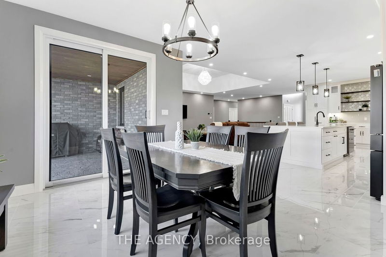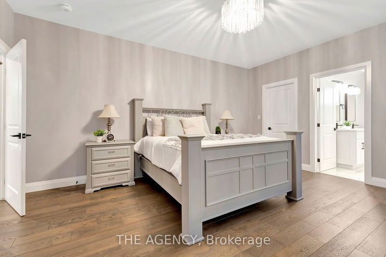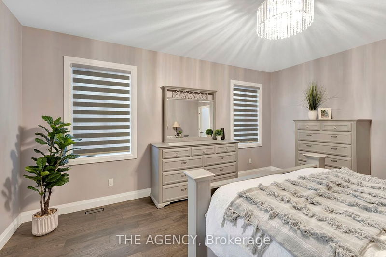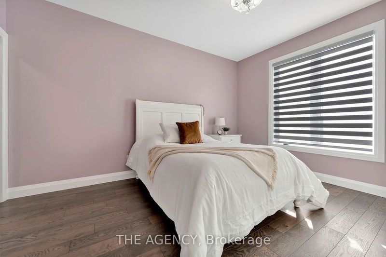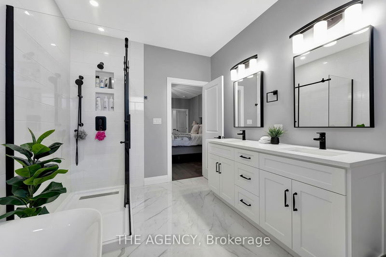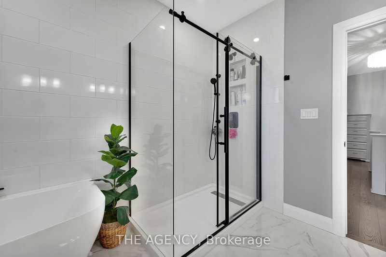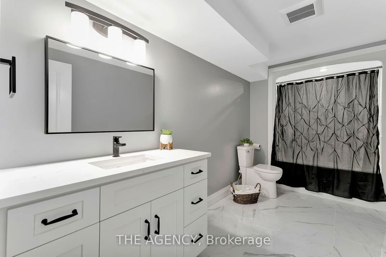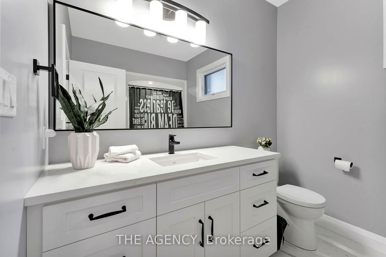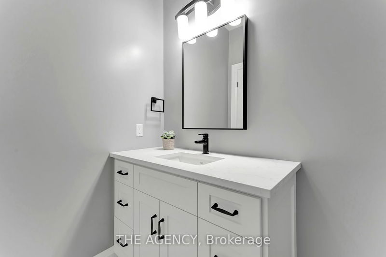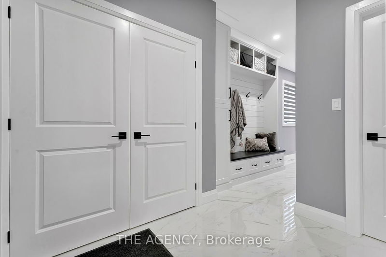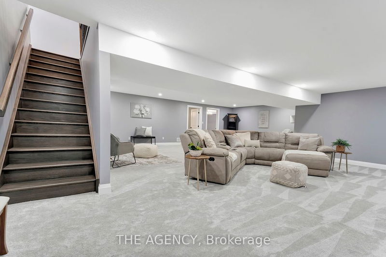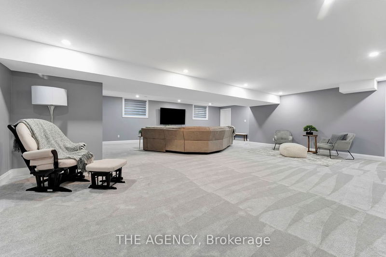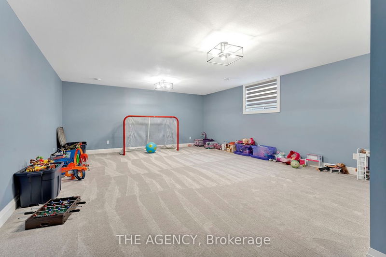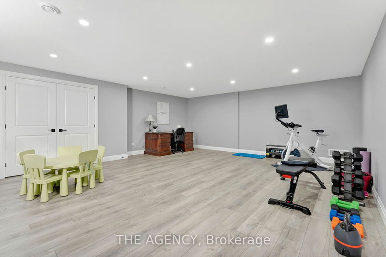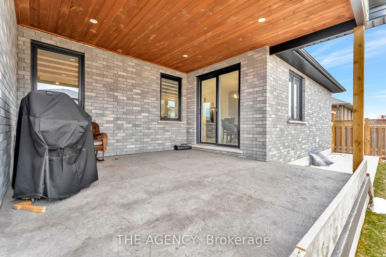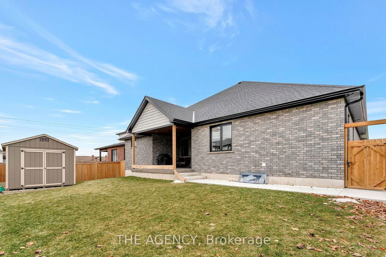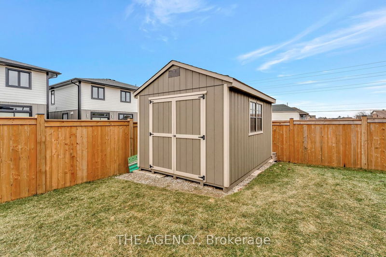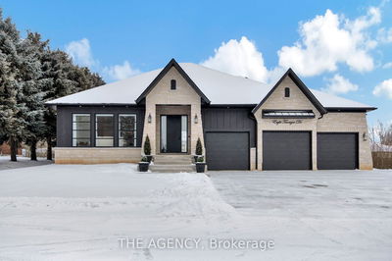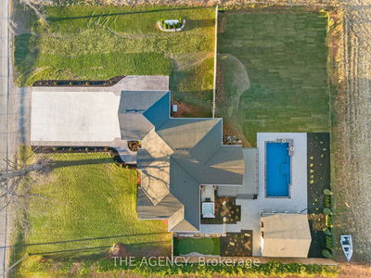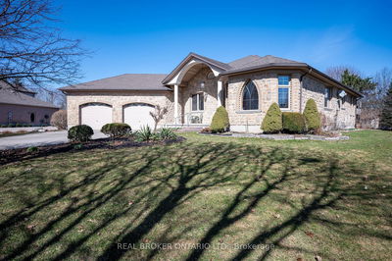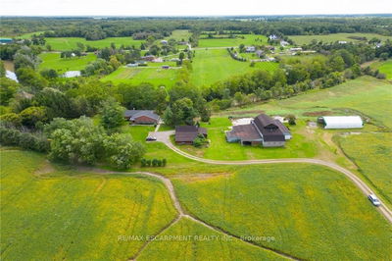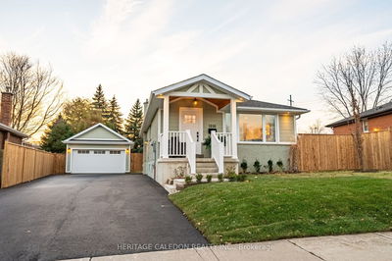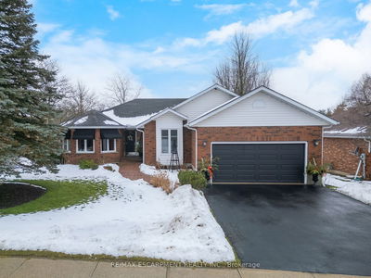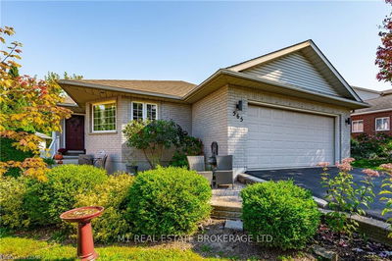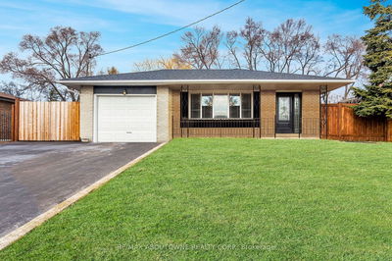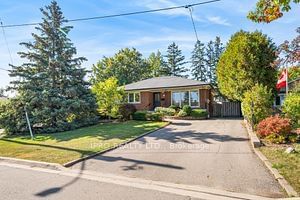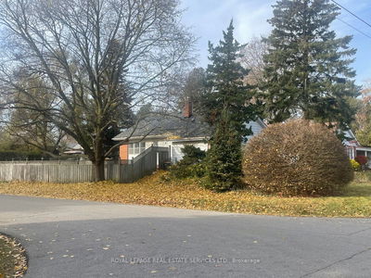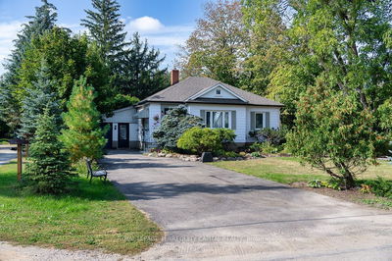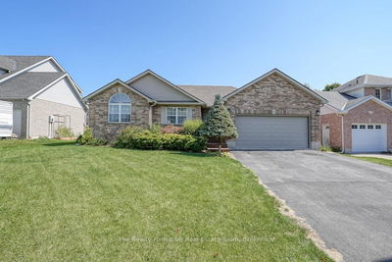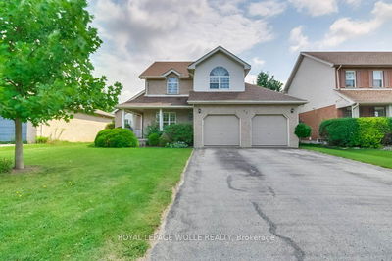Enter through the covered front entryway into a luminous foyer featuring gleaming tiled flooring, setting the stage for the luxurious interior beyond. The focal point of the residence is the expansive kitchen, boasting an abundance of cabinets extending to the ceilings, a 10x 54" island, quartz countertops, chic black accents, built-in appliances, custom hood range, and a chef's desk style area, offering additional storage and prep space. Adjacent is the dinette with walk-out access, an ideal setting for al fresco dining. The primary bedroom showcases a lavish 5pc ensuite with separate shower, standalone tub, and an enviable walk-in closet. Two additional bedrooms also feature walk-in closets. Descend the hardwood staircase to the lower level, for a fully finished rec room, offering boundless opportunities. Abundant natural light pours through the large windows, particularly accentuating the two bedrooms.
详情
- 上市时间: Tuesday, February 06, 2024
- 城市: Tillsonburg
- 交叉路口: Quarter Town Ln/Woodland
- 厨房: Main
- 客厅: Main
- 挂盘公司: The Agency - Disclaimer: The information contained in this listing has not been verified by The Agency and should be verified by the buyer.

