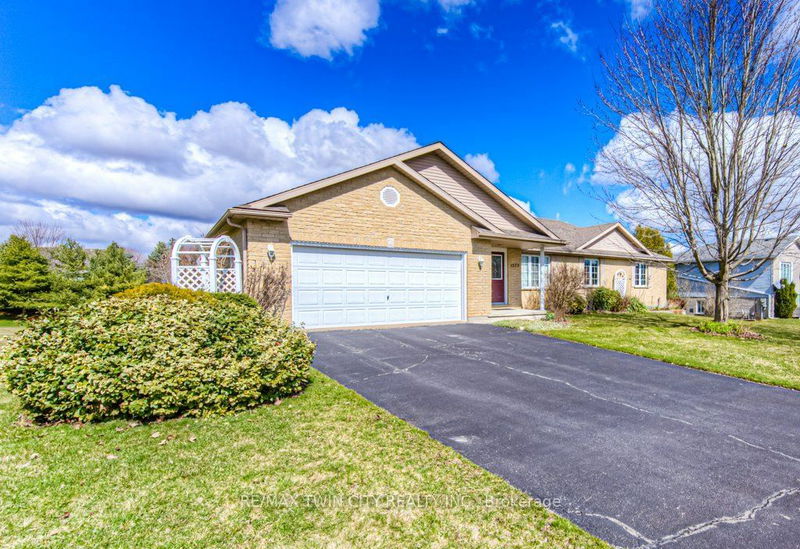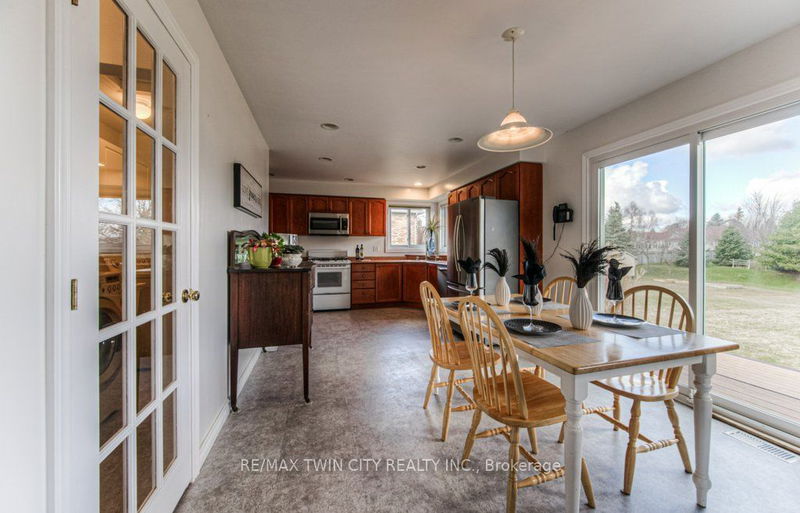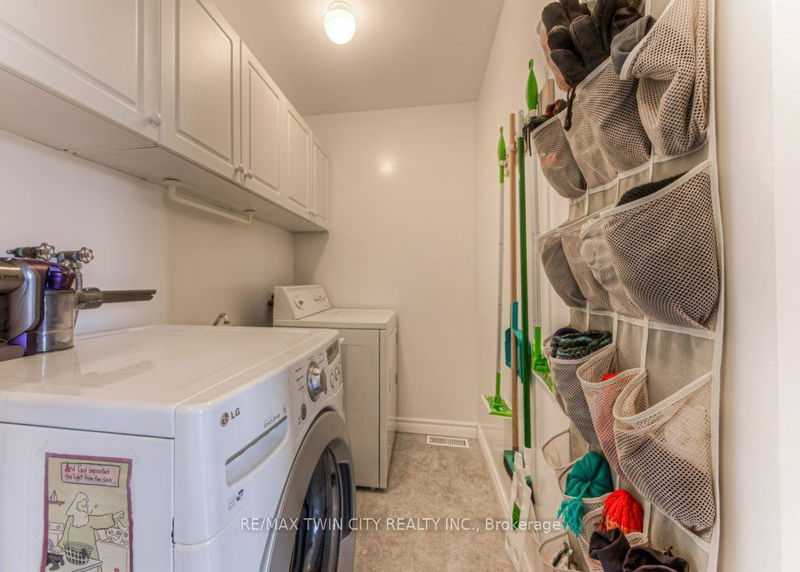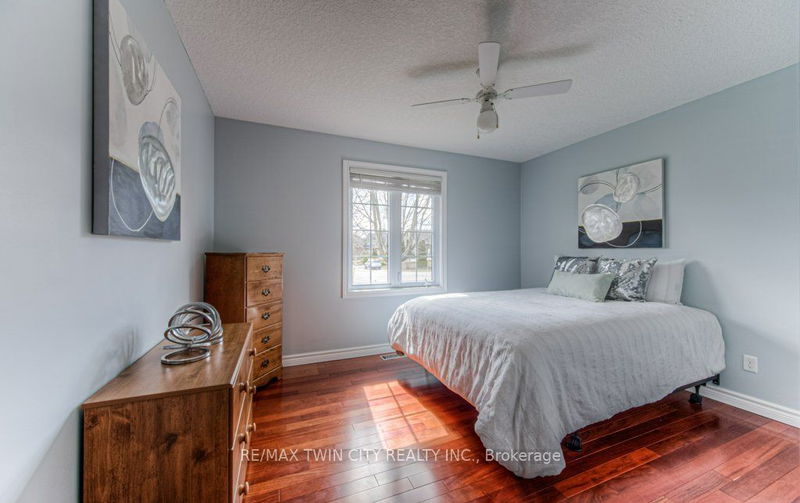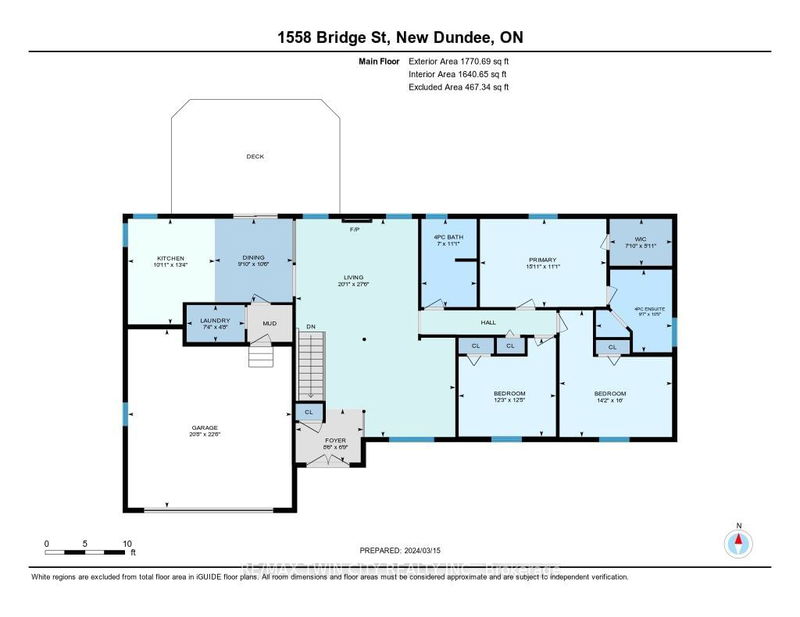Spectacular modern all-brick bungalow in idyllic New Dundee! 3+1 bdrm family home on a substantial half-acre lot. Covered front porch and double-door entrance. Exceptional layout with 2700+ sq.ft. of finished living space and hardwood through most of the main floor. Open concept main level. Airy Great Rm with cathedral ceiling, welcoming gas fireplace. large, bright kitchen with gas stove, lots of cabinets, corner sink overlooking the backyard. Walk-out sliders in dining area open to large composite deck. A hallway leads to the large primary suite with 4-piece en-suite, a 4-piece family bath, and two more generous bedrooms. Convenient main floor laundry with mud room completes the main level. Downstairs, the finished basement includes a sprawling rec room with enough space for a seating area, pool table and ping pong table! An additional bedroom, 3-piece bath and an abundance of storage add tremendous versatility to the lower level. Attached 2 car garage with driveway parking for 4.
详情
- 上市时间: Tuesday, March 19, 2024
- 3D看房: View Virtual Tour for 1558 Bridge Street
- 城市: Wilmot
- 交叉路口: Queen
- 客厅: Main
- 厨房: Main
- 家庭房: Bsmt
- 挂盘公司: Re/Max Twin City Realty Inc. - Disclaimer: The information contained in this listing has not been verified by Re/Max Twin City Realty Inc. and should be verified by the buyer.



