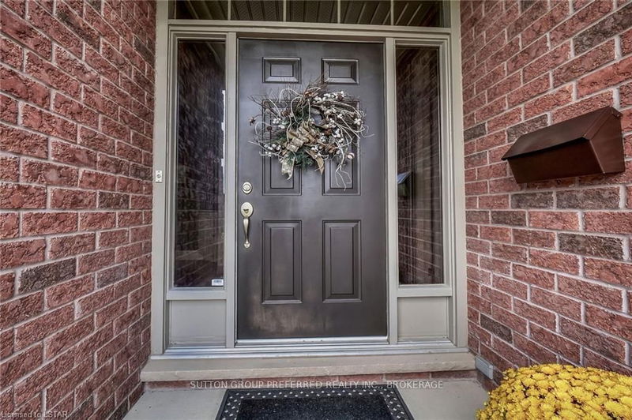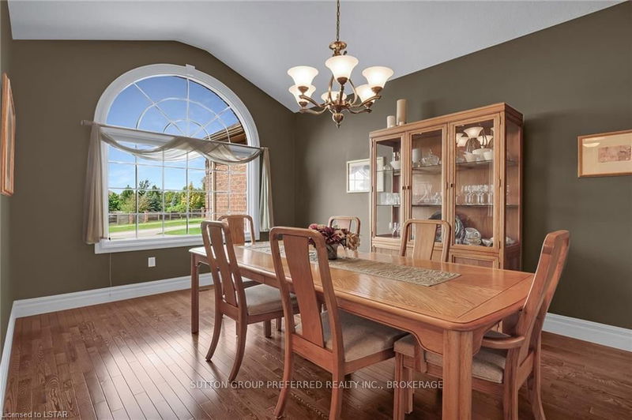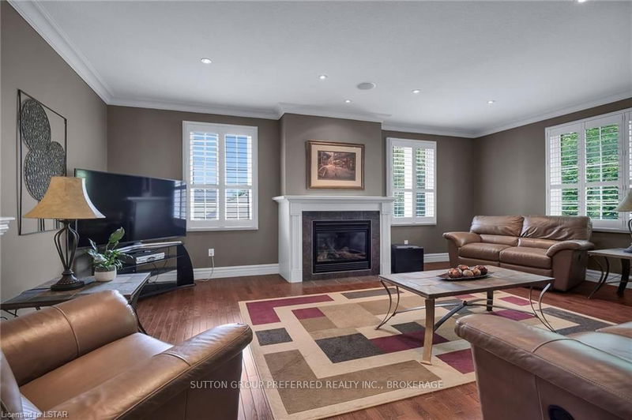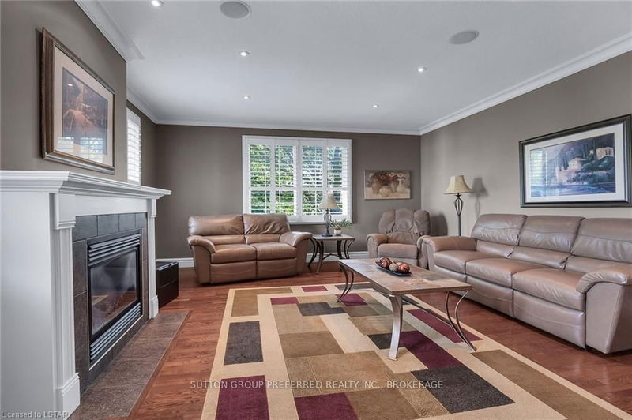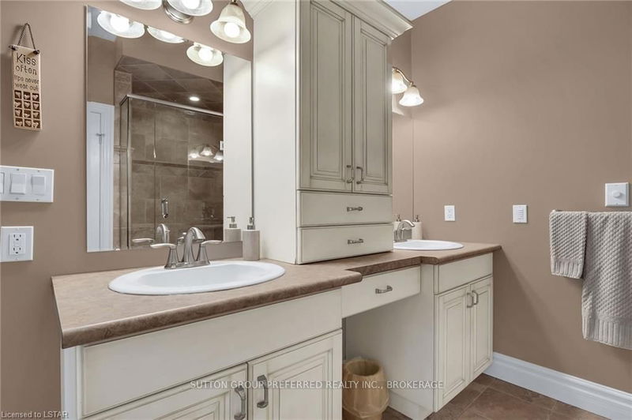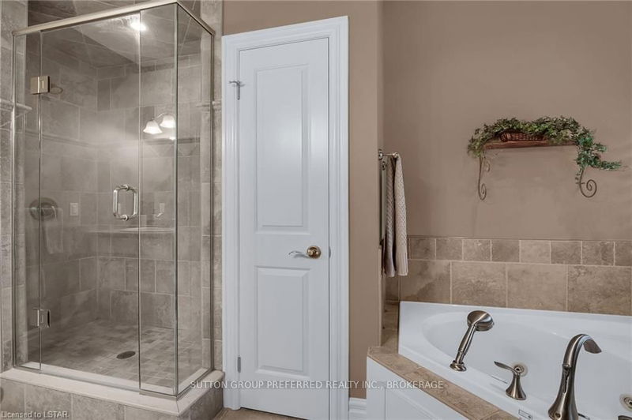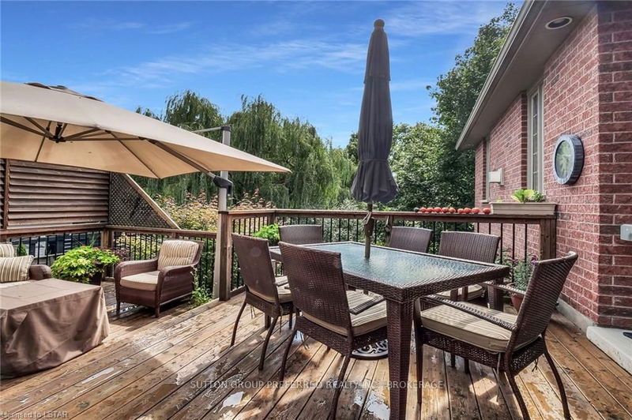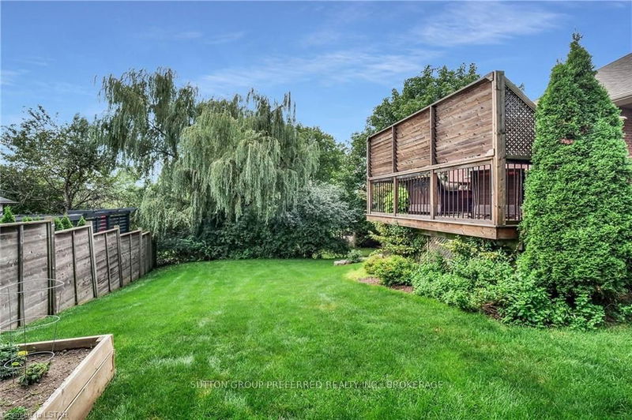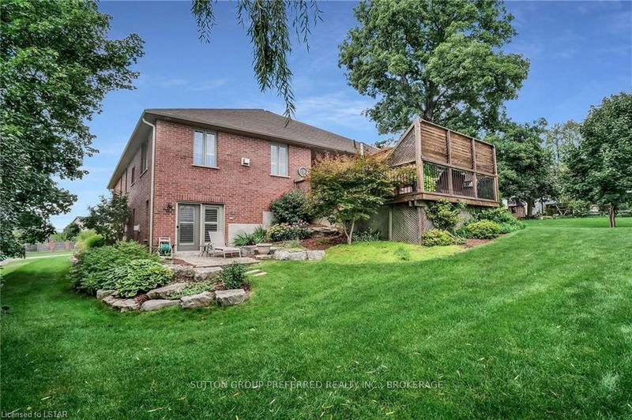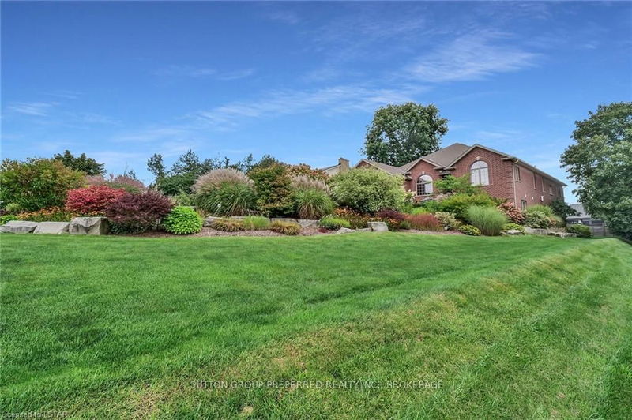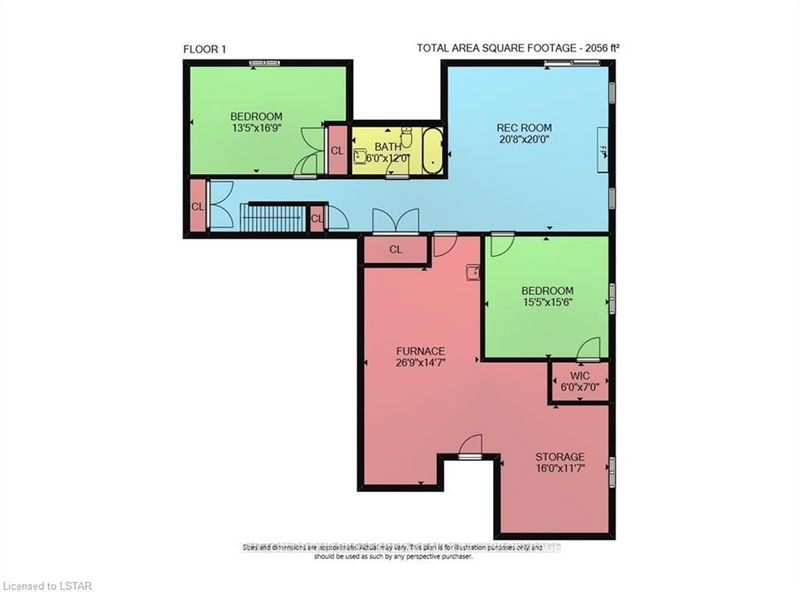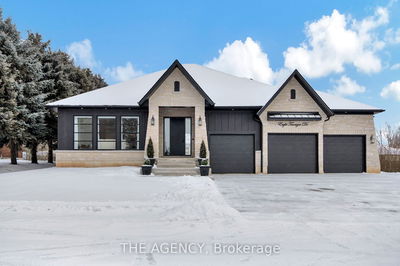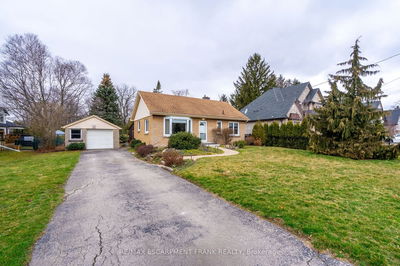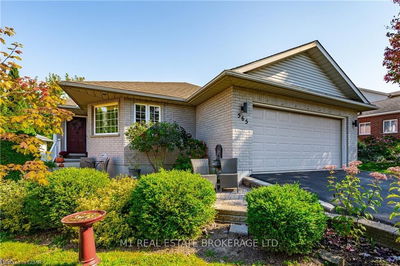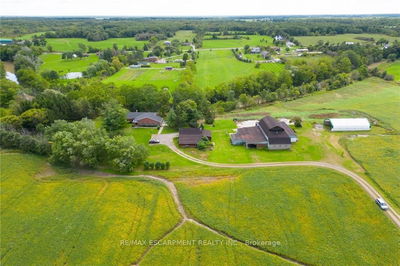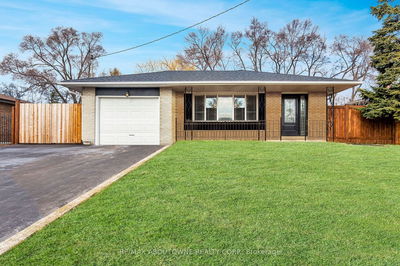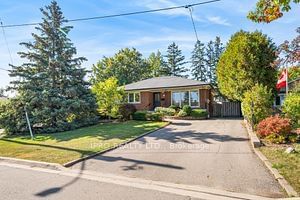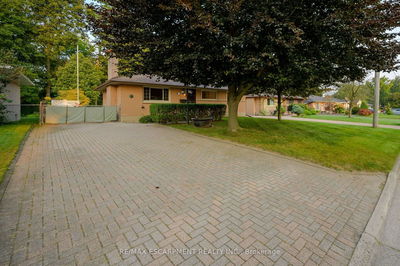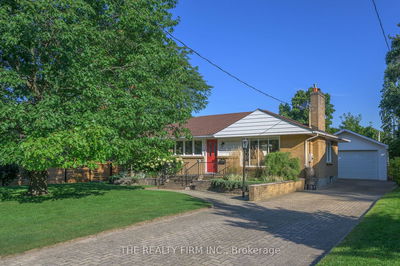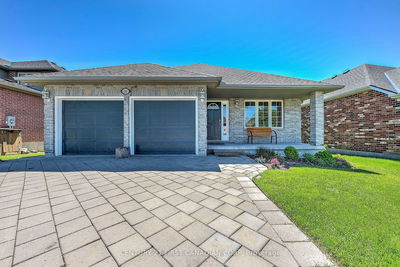Youll love this custom built 3+2 bedroom, 3 bath executive bungalow in Byron. Car enthusiasts will like the extra deep, heated 4 car garage (900 sqft). Thoughtfully planned front landscaping. Hardwood & tile floors span the main floor & pot lights, crown moulding, built-in speakers & transom windows highlight the main areas with 9ft ceilings. The kitchen offers tons of storage, prep island and breakfast bar. Theres a large formal dining room with vaulted ceiling, separate eating area, great room which features a gas fireplace & plenty of windows. Primary bedroom has tray ceiling, luxurious 5 piece ensuite bath & walk-in closet. Two more bedrooms, laundry and a 4 piece bath are on the main floor. The lower level has a huge family room with walk-out & gas fireplace, 2 large bedrooms with egress windows, 4 pc bath & plenty of storage. This is a great home for entertaining or for multi-generational families.
详情
- 上市时间: Wednesday, February 14, 2024
- 3D看房: View Virtual Tour for 730 Boler Road
- 城市: London
- 社区: South K
- 详细地址: 730 Boler Road, London, N6K 4M7, Ontario, Canada
- 厨房: Main
- 家庭房: Main
- 挂盘公司: Sutton Group Preferred Realty Inc., Brokerage - Disclaimer: The information contained in this listing has not been verified by Sutton Group Preferred Realty Inc., Brokerage and should be verified by the buyer.



