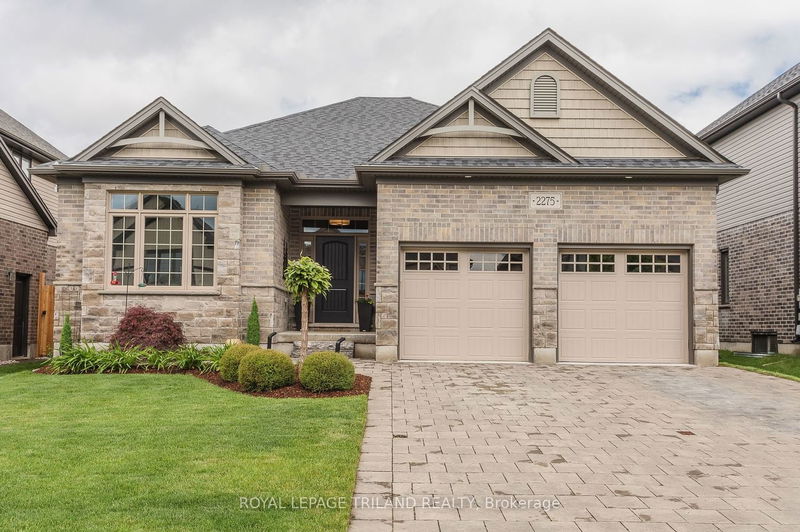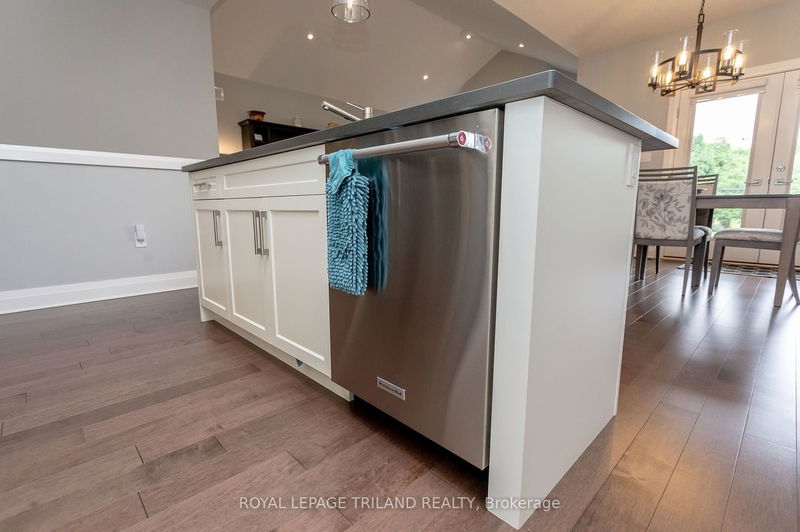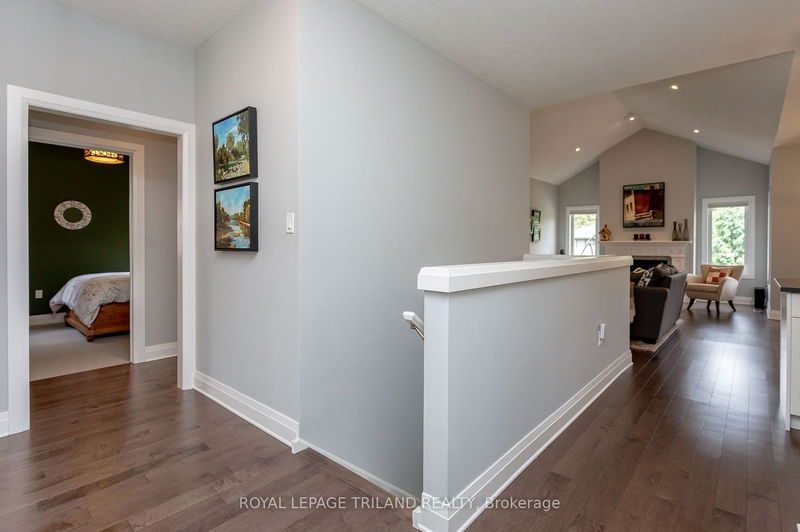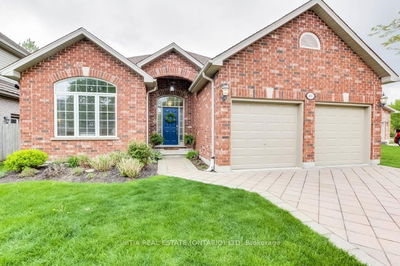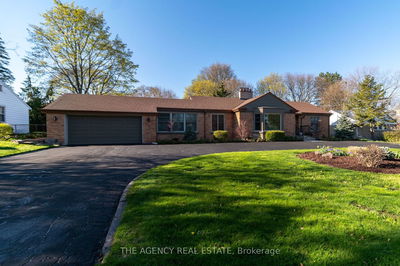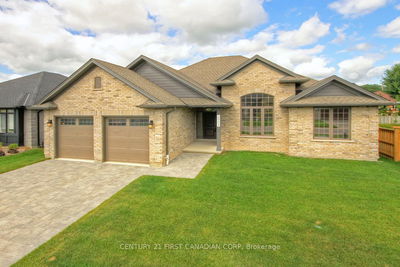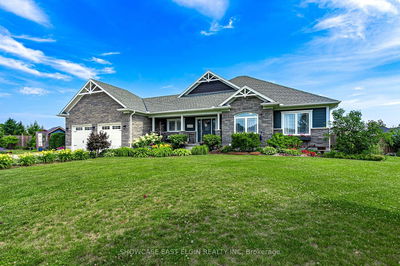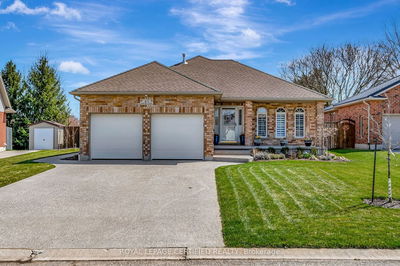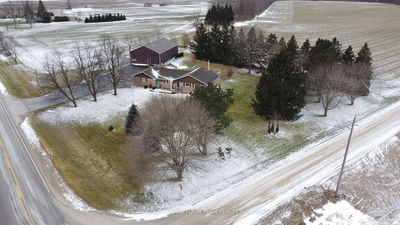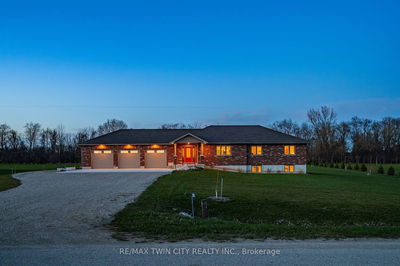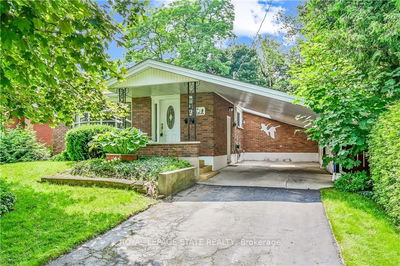Welcome to this stunning bungalow nestled on a serene dead-end street, offering a blend of elegance and functionality. Step inside to discover a home adorned with thoughtful upgrades. The main floor boasts three bedrooms, 2 with walk-in closets, a four-piece bathroom and ensuite primary with double sinks and a large shower, and fireplace. Below, a beautifully finished basement with large windows for lots of natural light. The basement is complete with a convenient three-piece bathroom, an additional two bedrooms, a dry bar with wine fridge for entertaining, a spacious living area, and storage room. Keep your home pristine with the central vacuum system, ensuring effortless maintenance throughout. Outside, indulge in the tranquility of the professionally landscaped backyard that backs a path and green space, enhanced by an underground sprinkler system and landscape lighting. A versatile shed with electricity provides ample storage space, while partial electrical wiring for a hot tub offers the potential for further relaxation. Enjoy the convenience of natural gas options for the stove, dryer, and BBQ. With a two-car garage and double wide driveway parking for an additional four vehicles, parking is never an issue. Embrace the surrounding amenities, including walking paths and nearby golf course. This meticulously maintained bungalow offers a perfect blend of comfort, convenience, and sophistication, promising a lifestyle of luxury and relaxation.
详情
- 上市时间: Monday, May 27, 2024
- 3D看房: View Virtual Tour for 2275 Springridge Drive
- 城市: London
- 社区: North C
- 详细地址: 2275 Springridge Drive, London, N5X 0J7, Ontario, Canada
- 客厅: Ground
- 厨房: Ground
- 挂盘公司: Royal Lepage Triland Realty - Disclaimer: The information contained in this listing has not been verified by Royal Lepage Triland Realty and should be verified by the buyer.

