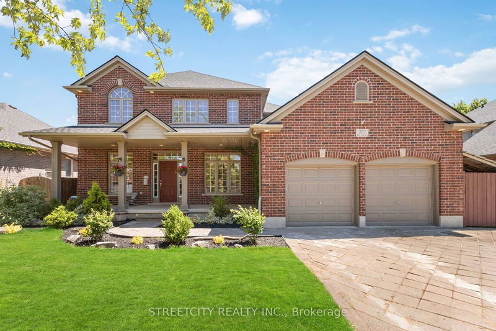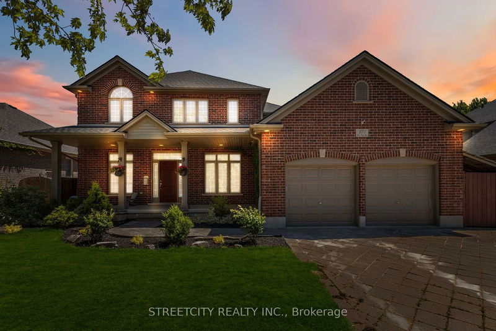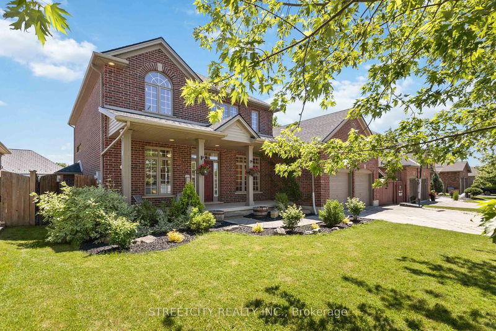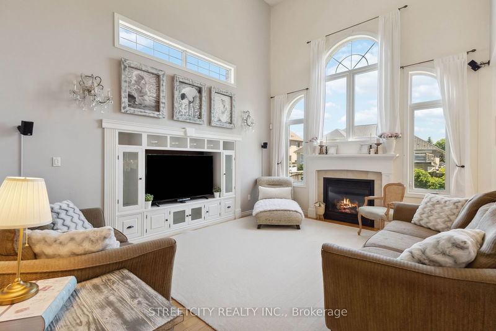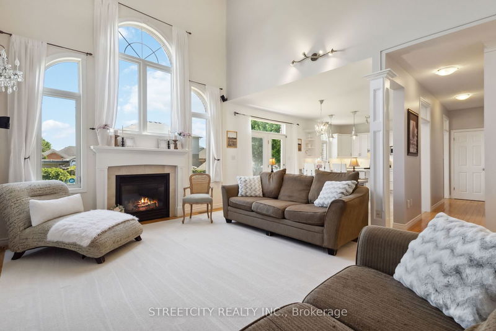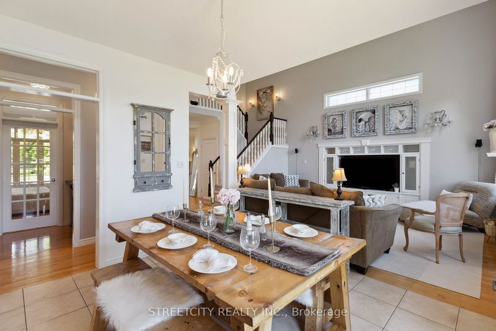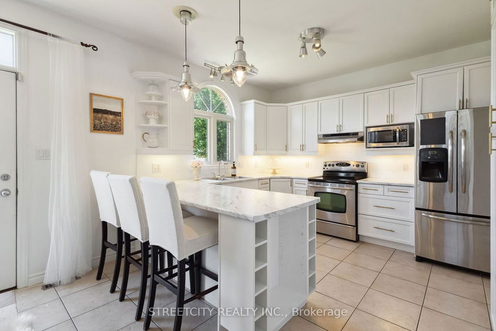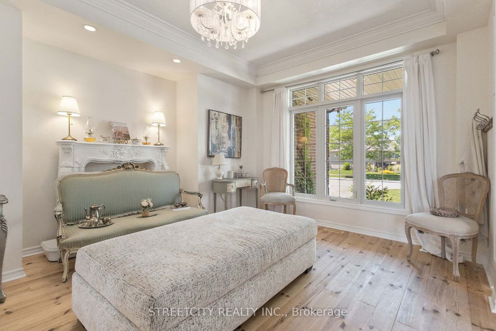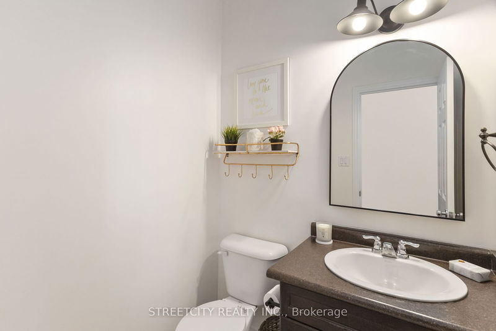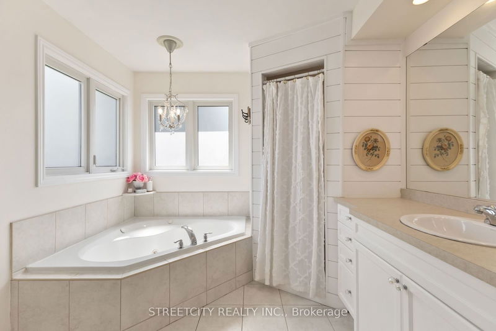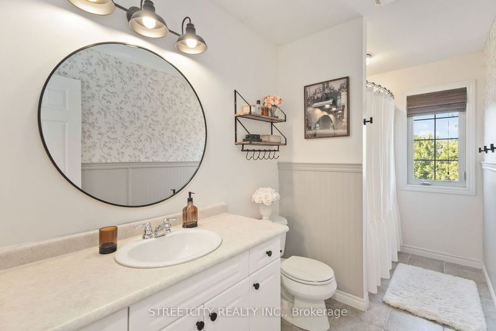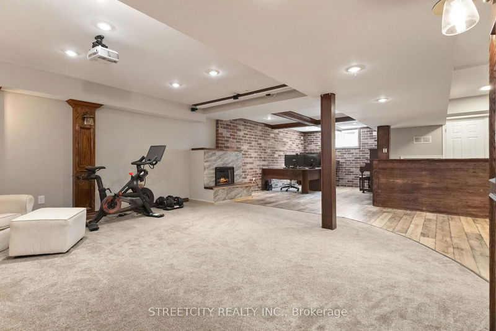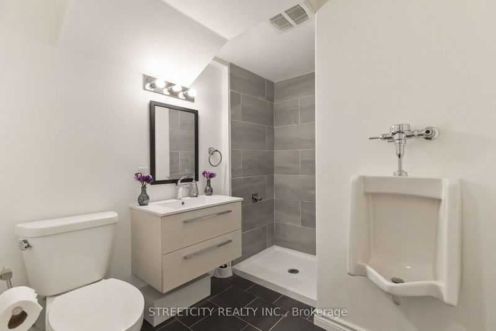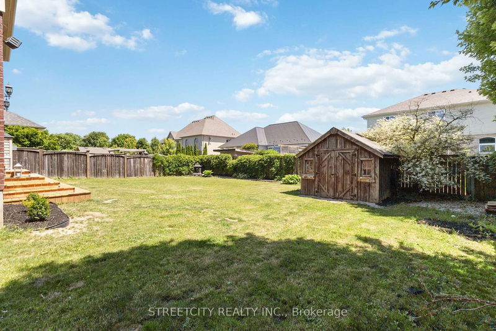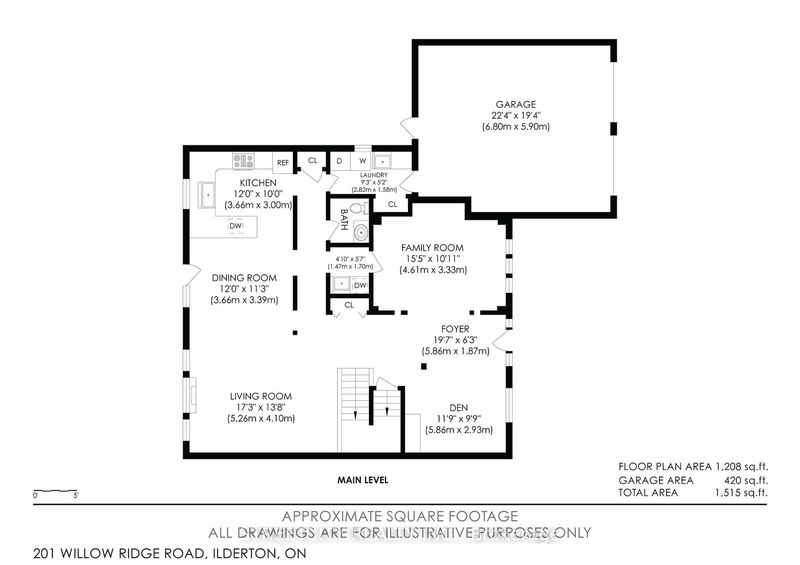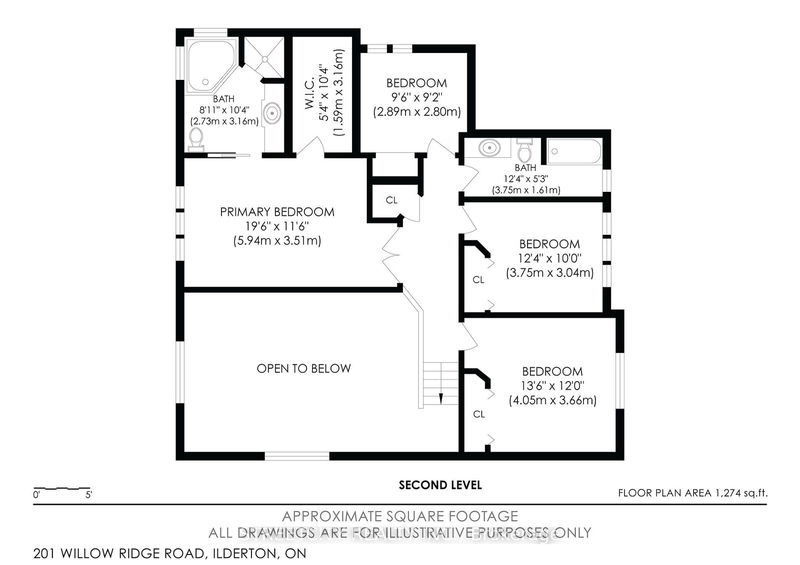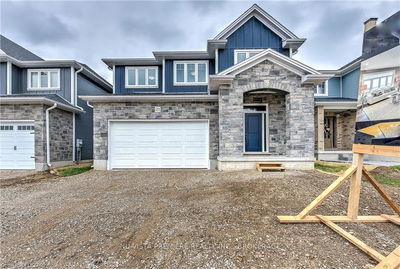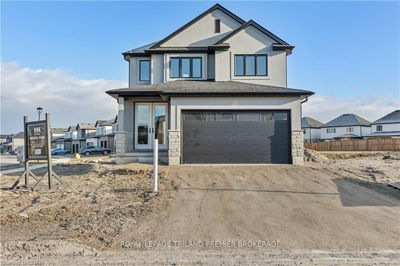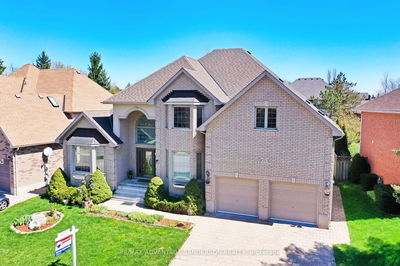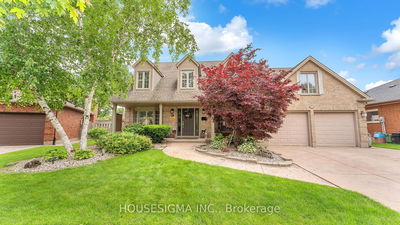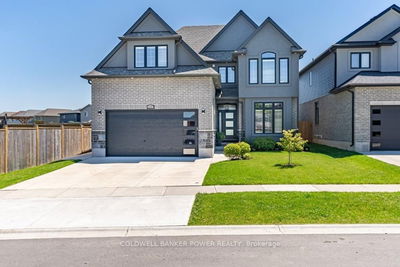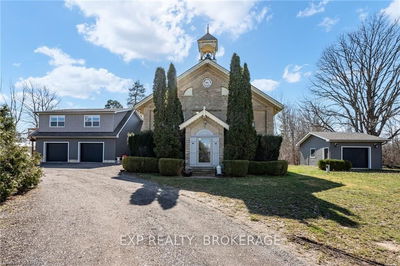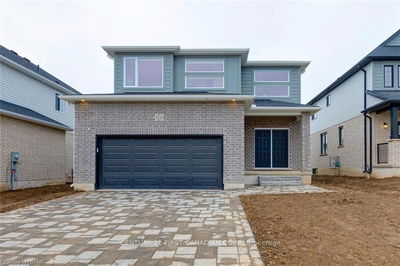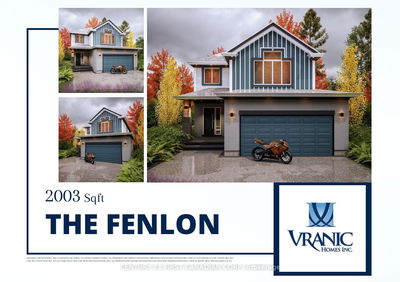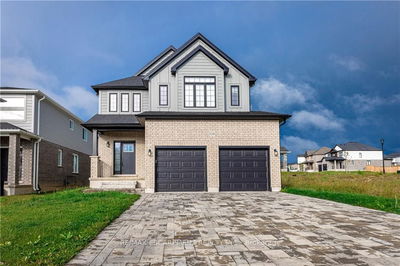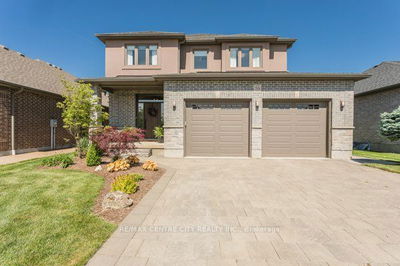Welcome to your new oasis in the heart of Ilderton, just moments away from the vibrant city of London. This charming suburban retreat offers the perfect blend of small-town tranquility and big-city convenience. Nestled on a serene street, this home welcomes you with its inviting exterior and beautifully maintained landscaping. Step inside and be greeted by the grandeur of a two-story great room bathed in natural light. The main floor boasts 9ft ceilings a large kitchen, complete with a butler's pantry for effortless entertaining. Imagine preparing meals surrounded by stainless steel appliances and ample counter space, ideal for hosting family gatherings or intimate dinners. Upstairs, discover four generously sized bedrooms, each offering comfort and privacy. The primary suite is a sanctuary unto itself, featuring a luxurious ensuite bathroom and a walk-in closet. Downstairs, the fully finished basement awaits, offering a versatile space perfect for a kids' dream play area, home gym, or cozy media room. Outside, the fenced yard beckons with its potential for a private oasis, complete with enough room for a pool to enjoy during those warm summer months. Whether you're hosting barbecues, gardening, or simply relaxing, this space offers endless possibilities for outdoor living. Oversized HEATED garage. New Roof Shingles replaced in June, 2024. Schedule your private showing today and imagine yourself living the dream in this extraordinary property!
详情
- 上市时间: Monday, June 17, 2024
- 城市: Middlesex Centre
- 社区: Ilderton
- 交叉路口: From Ilderton Rd. Turn South.
- 详细地址: 201 Willow Ridge Road, Middlesex Centre, N0M 2A0, Ontario, Canada
- 客厅: Hardwood Floor, Crown Moulding
- 厨房: Tile Floor, Separate Rm, Wet Bar
- 挂盘公司: Streetcity Realty Inc. - Disclaimer: The information contained in this listing has not been verified by Streetcity Realty Inc. and should be verified by the buyer.

