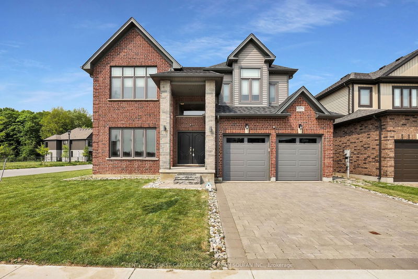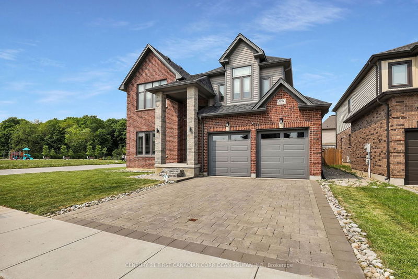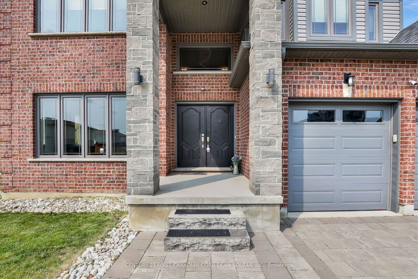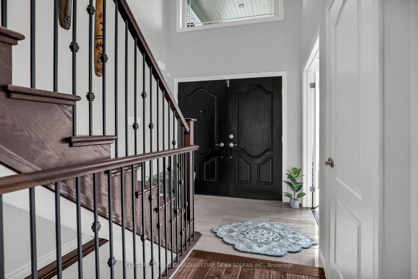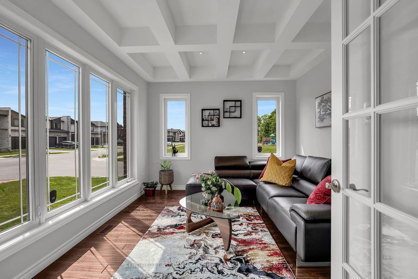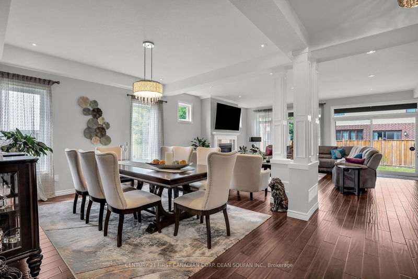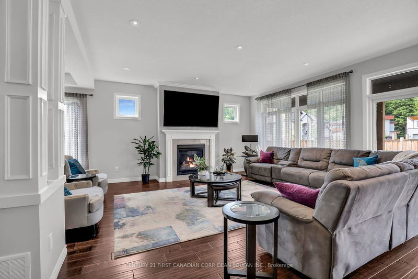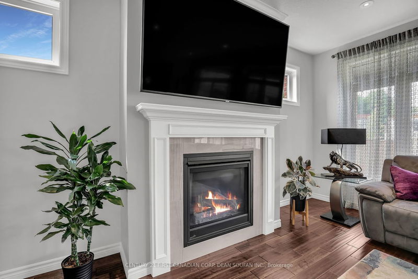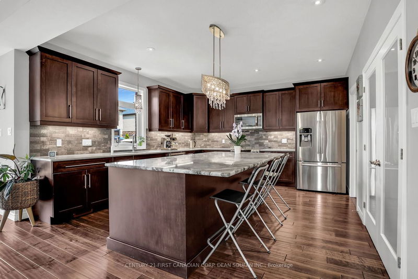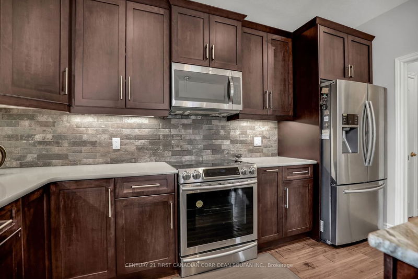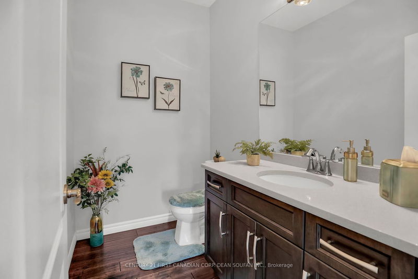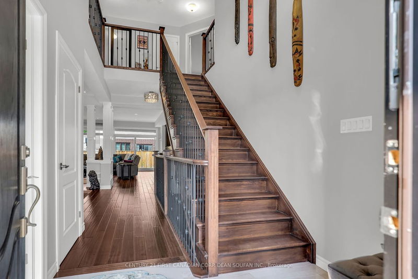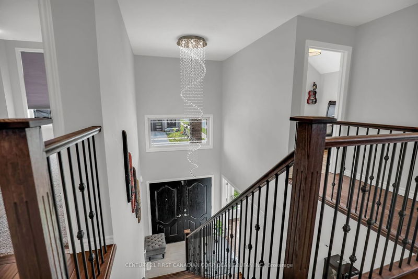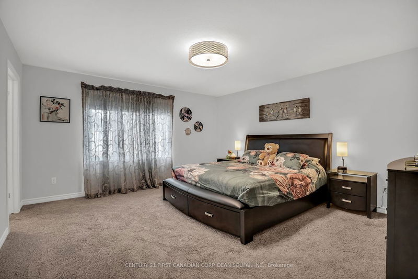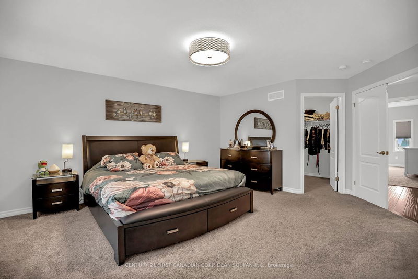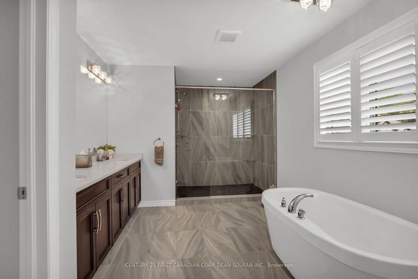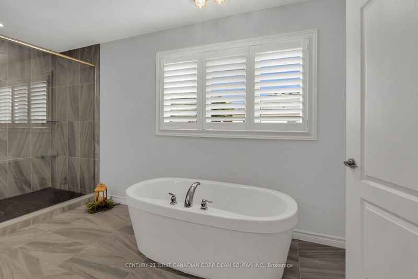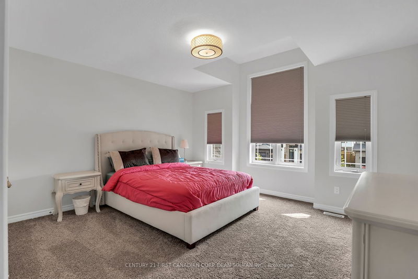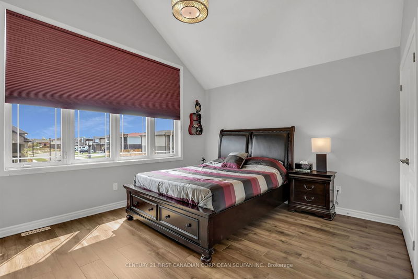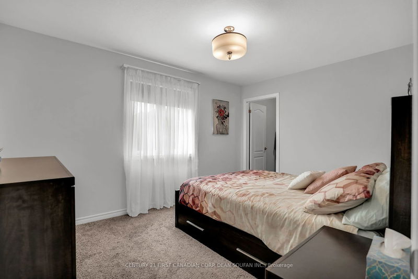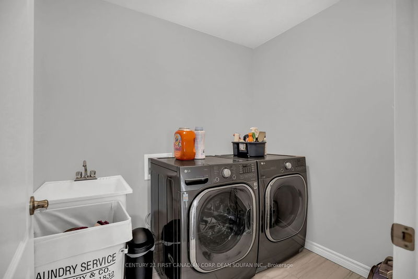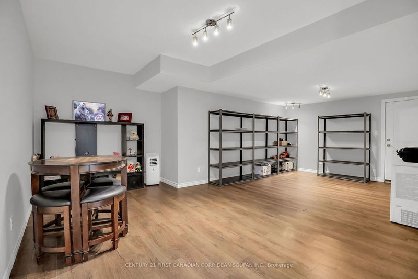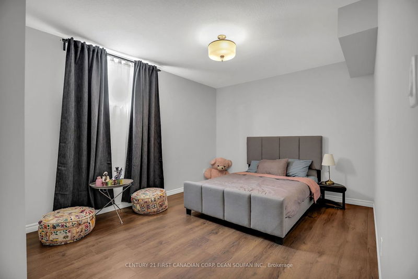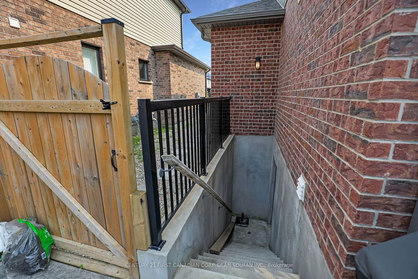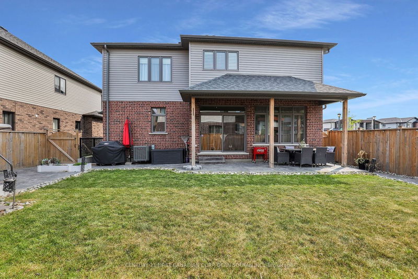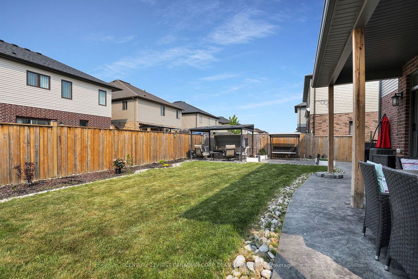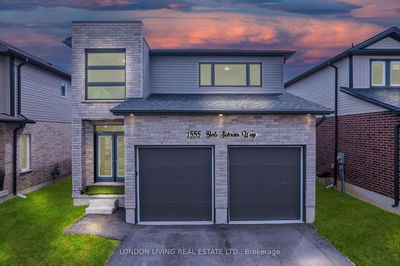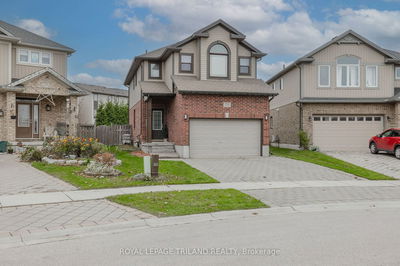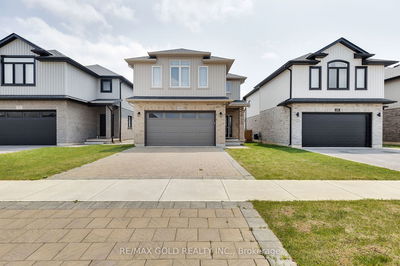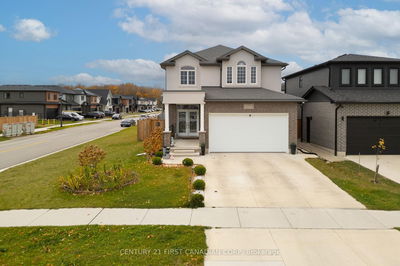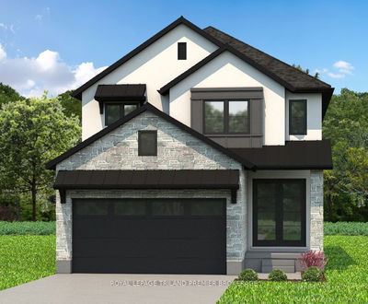Welcome to 3094 Tokala Trail, an impressive 2-storey custom-built home situated on an oversized corner lot within the prestigious Foxfield Community in North West London. Boasting over 3,700 square feet of finished living space, this residence is designed for both style and functionality. With 4+1 bedrooms and 3.5 bathrooms, this home offers ample space for a growing family. The double garage with insulated doors, extensively landscaped backyard, covered rear patio with beautiful stamped concrete, and fully fenced yard enhance the outdoor living experience. Step inside to discover premium interior finishes throughout, including a functional floor plan that opens to an above foyer, a den/living room with a coffered ceiling and captivating park views. The 9ft ceilings, French doors, and a spacious family room featuring a natural gas fireplace add to the charm. The gourmet kitchen is a highlight, equipped with granite and quartz counters, perfect for culinary enthusiasts. The elegant dining room with a tray ceiling completes the main floor. Ascending to the second floor, you'll find 4 large bedrooms, a convenient laundry room, and a well-appointed 4-piece bathroom. The primary bedroom features a walk-in closet and an ensuite bathroom. The fully finished basement is sure to impress, with a separate entrance providing the potential to transform it into an in-law or income suite. This level includes an additional bedroom, office, cold room, a 3-piece bathroom, and plenty of storage. Situated on a large lot, this home offers a perfect blend of luxury and practicality. Take note: Central vacuum system accessible on every floor. Backyard preparations for a hot tub are complete. Concrete has been installed around the area, providing a solid foundation. Additionally, the electrical conduit is ready, ensuring a seamless setup for the hot tub. Come experience the charm for yourself
详情
- 上市时间: Wednesday, April 24, 2024
- 3D看房: View Virtual Tour for 3094 Tokala Trail
- 城市: London
- 社区: North S
- 交叉路口: Dyer Drive
- 详细地址: 3094 Tokala Trail, London, N6G 0S7, Ontario, Canada
- 客厅: Main
- 家庭房: Fireplace
- 厨房: Main
- 挂盘公司: Century 21 First Canadian Corp. Dean Soufan Inc. - Disclaimer: The information contained in this listing has not been verified by Century 21 First Canadian Corp. Dean Soufan Inc. and should be verified by the buyer.

