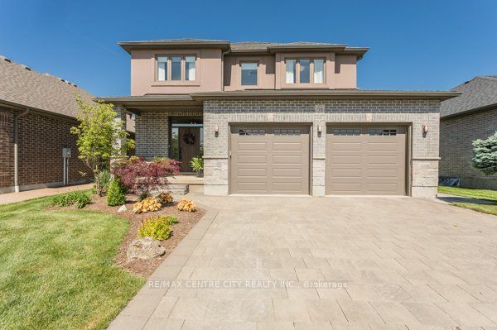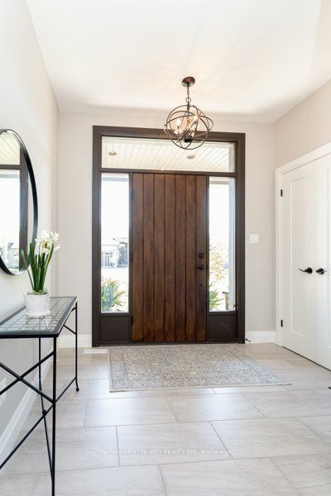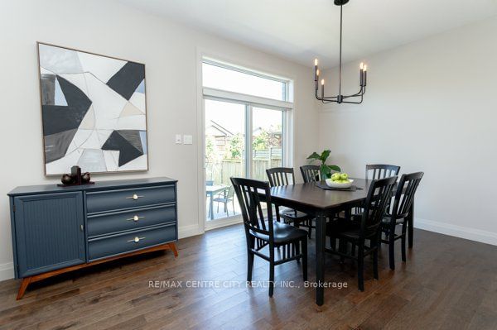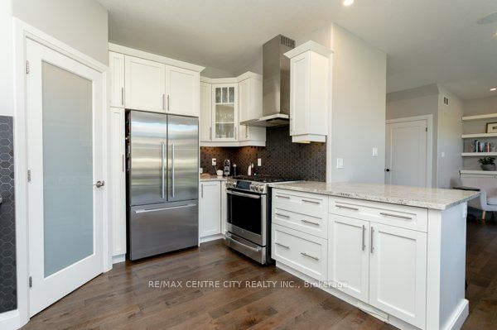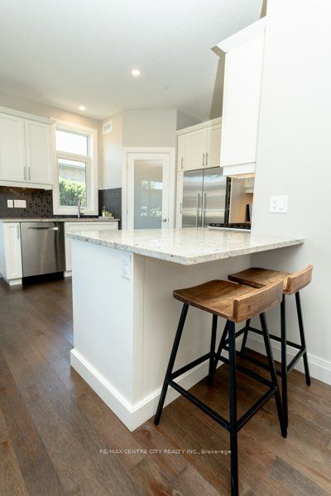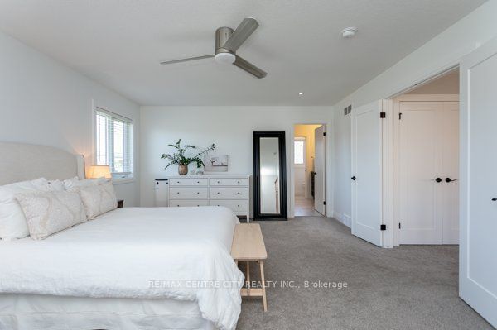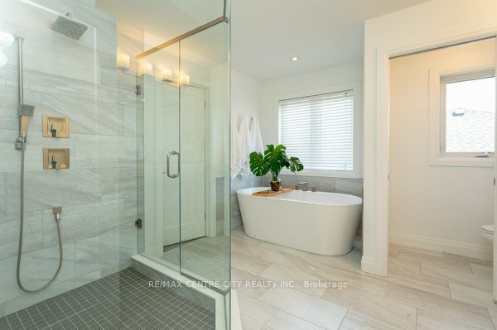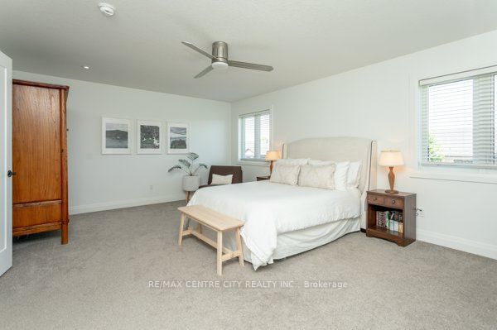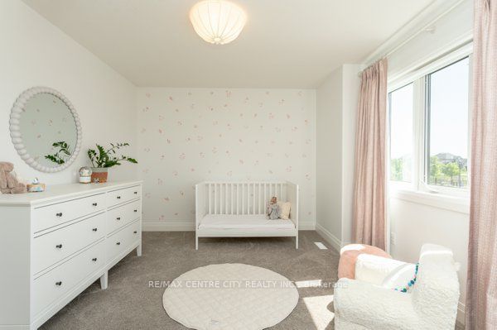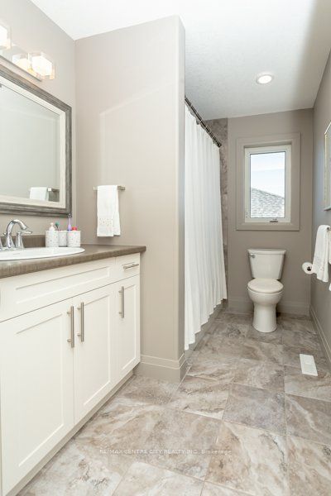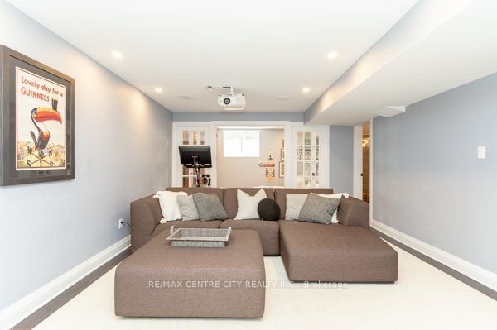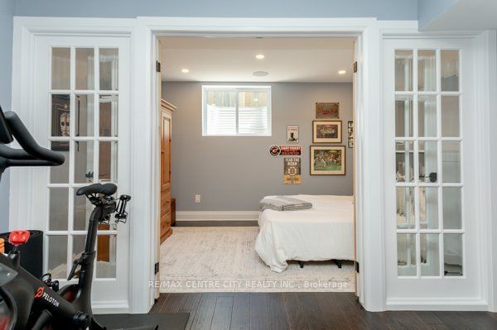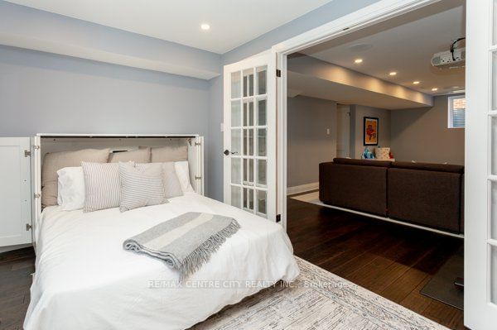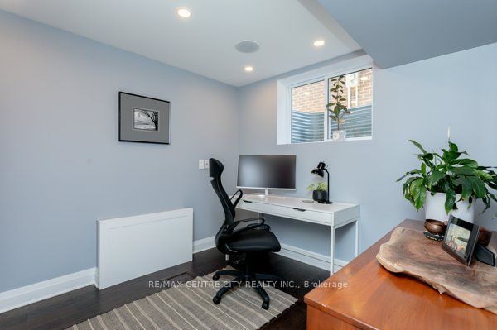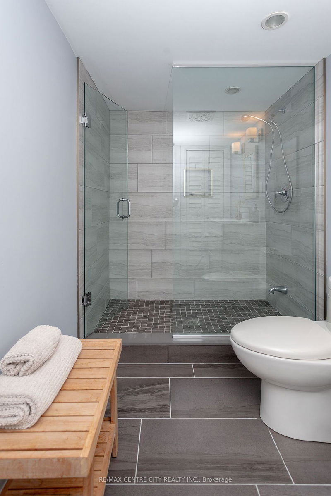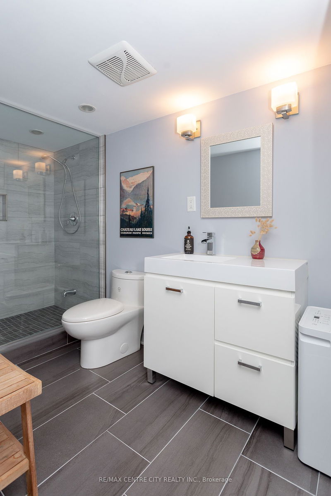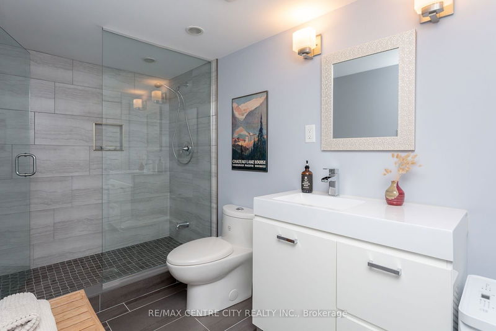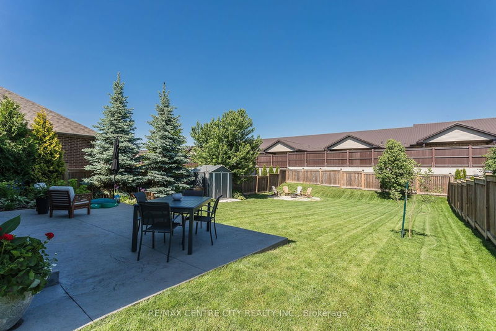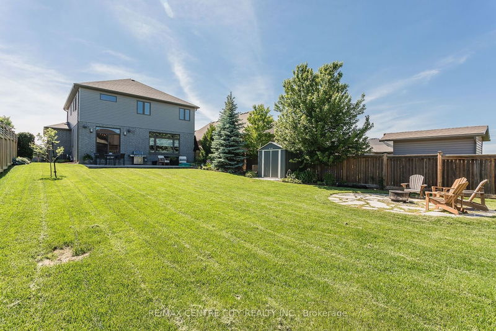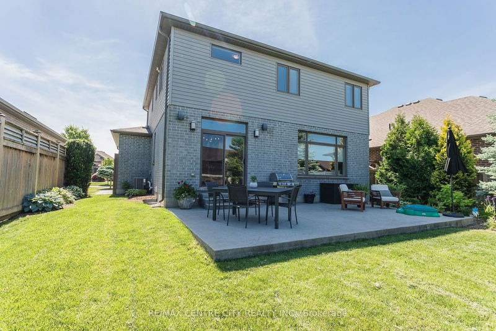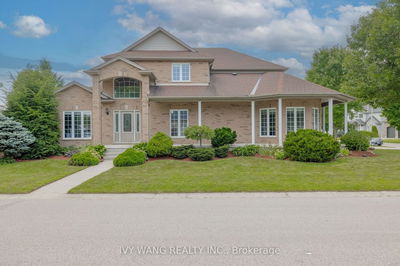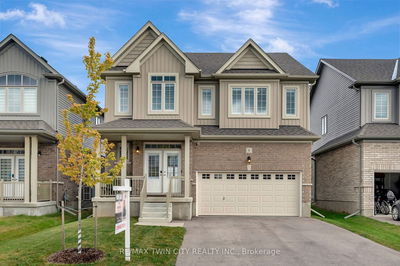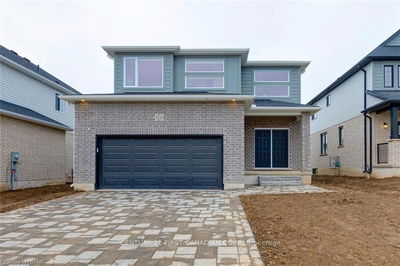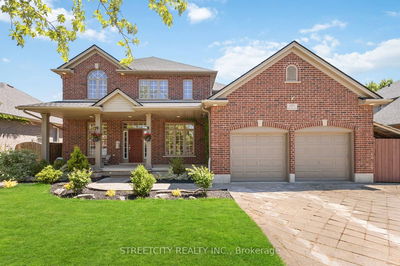Don't miss your opportunity to own this gorgeous home in beautiful Ilderton. Located on a large lot in a desirable neighbourhood. This stunning layout offers an open concept main floor with a guest bath, mudroom, living room, dining and kitchen area that features hardwood floors, gas fireplace in built cabinets . The kitchen has a walk-in pantry, crisp white cabinets, granite counter tops and tile backsplash. This beautiful home has loads of natural light with lots of windows and neutral paint colours. The upstairs features three bedrooms, two baths and upper-level laundry. The master bedroom has a stunning en -suite bathroom with walk in shower, large soaker tub and leads to a large walk-in closet. Finished lower level with an additional bedroom and Den, large rec-room with theatre and another full bath with tile walk-in shower. The spacious yard is fully fenced, has a fire pit area, plus a large patio that's fantastic for entertaining.
详情
- 上市时间: Wednesday, September 04, 2024
- 3D看房: View Virtual Tour for 58 Timberwalk Trail Road
- 城市: Middlesex Centre
- 社区: Ilderton
- 详细地址: 58 Timberwalk Trail Road, Middlesex Centre, N0M 2A0, Ontario, Canada
- 厨房: Main
- 客厅: Main
- 挂盘公司: Re/Max Centre City Realty Inc. - Disclaimer: The information contained in this listing has not been verified by Re/Max Centre City Realty Inc. and should be verified by the buyer.

