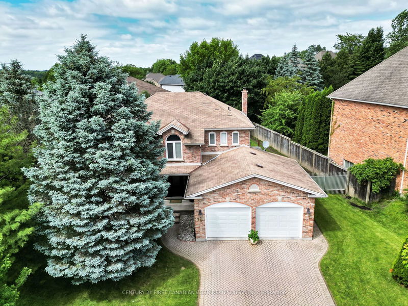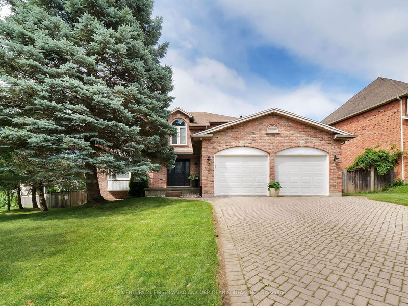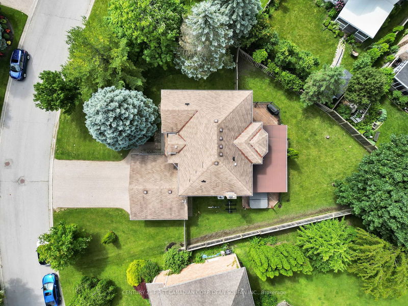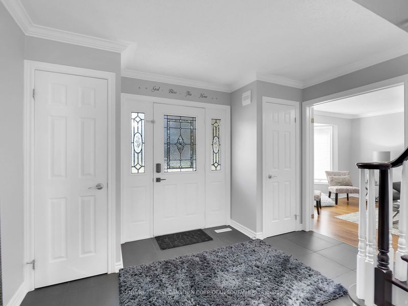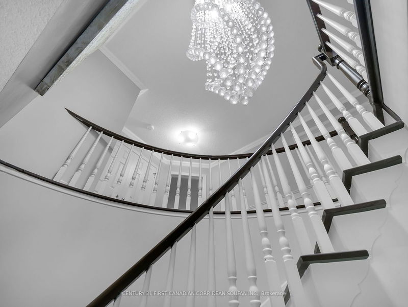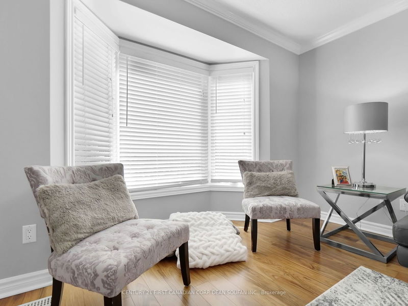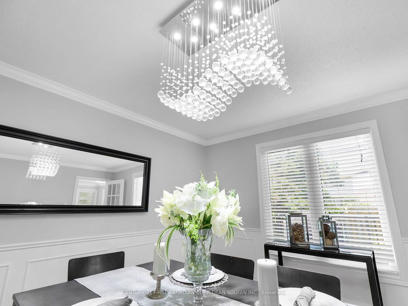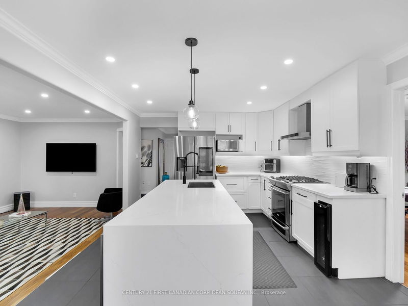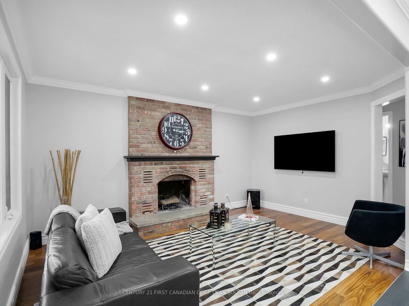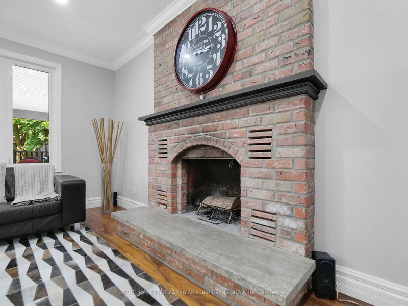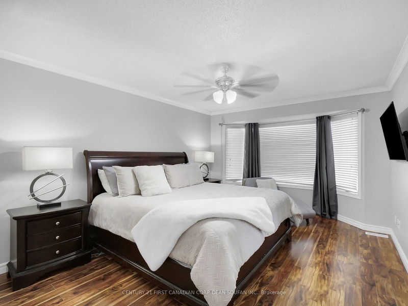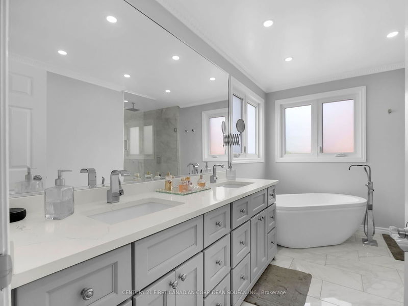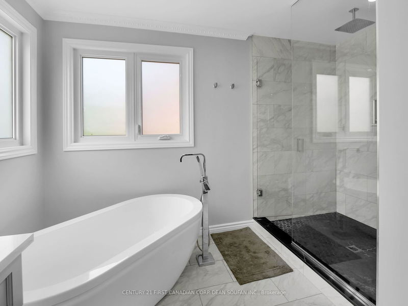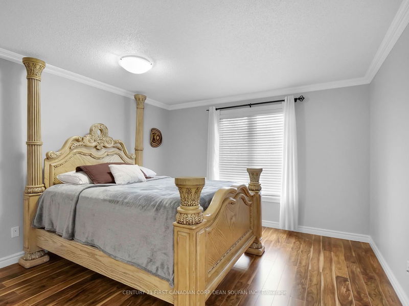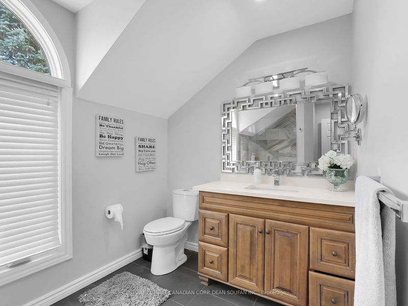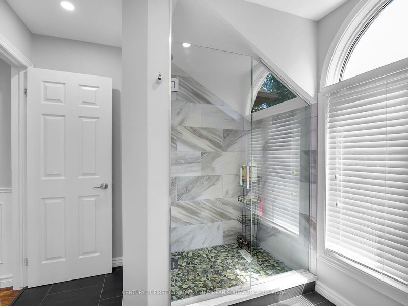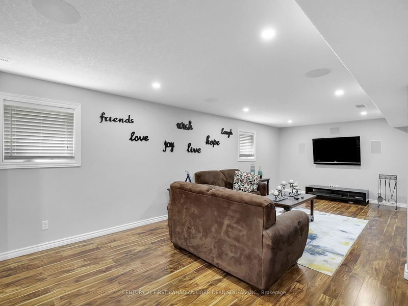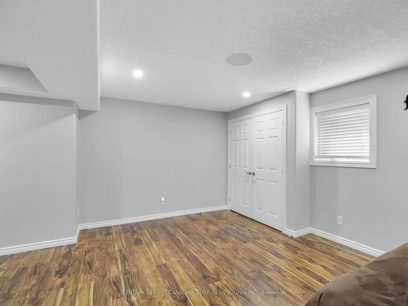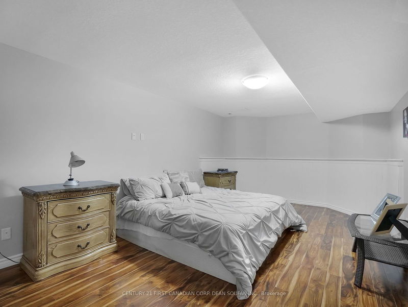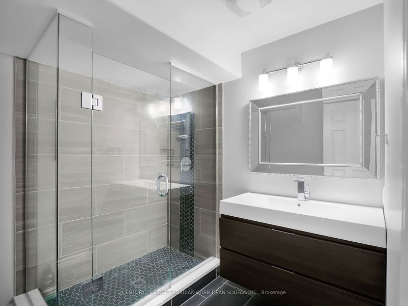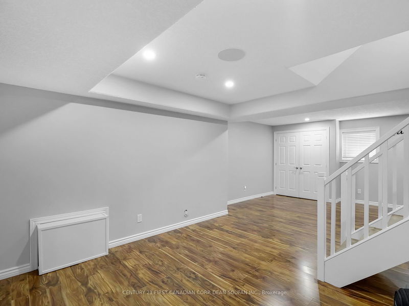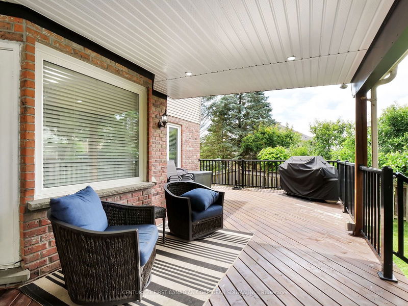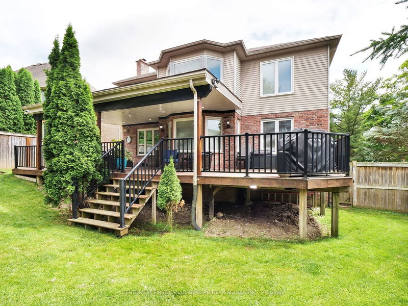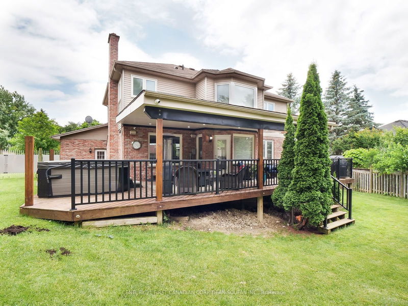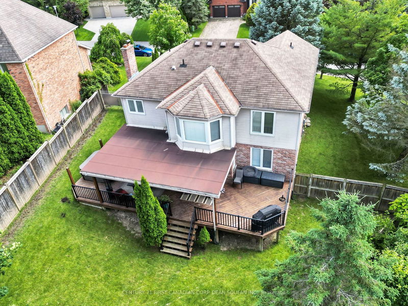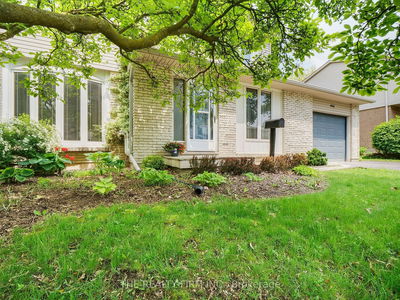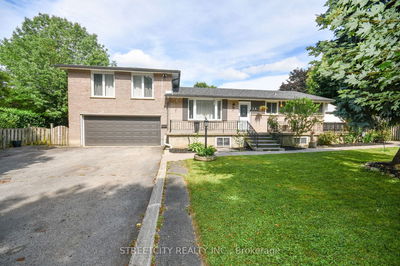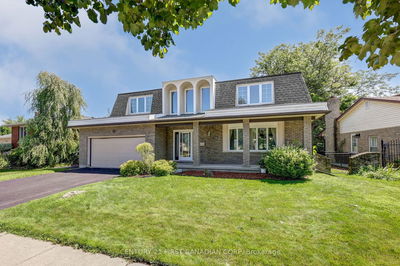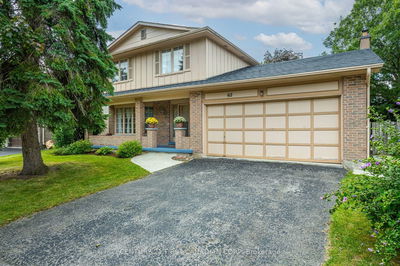Impeccably maintained, this exceptional two-storey residence resides in the esteemed Rosecliffe Estates. Boasting 4 bedrooms, 3.5 bathrooms, and a 2-car garage, this home features a finished basement on a unique pie-shaped lot. Meticulously cared for, every detail has been attended to, with recent renovations including fully remodeled bathrooms in 2019 & 2020, and updated windows in 2015. The family room, and basement have all been tastefully renovated in 2020, while the AC, furnace, and roof were updated in 2012 and 2011 respectively. Enjoy the outdoors with a deck and hot tub added in 2017 within the private backyard, adorned with mature trees. Inside, the main floor welcomes with an open foyer, formal living and dining rooms, a well-appointed renovated kitchen with quartz countertops and gas stove, and a cozy family room with a brick wood fireplace. The upper level offers generously sized bedrooms, including a primary bedroom retreat with a walk-in closet and ensuite bathroom. The finished basement adds versatility with a spacious rec room, additional bedroom/den, and a full bathroom. This home is equipped with a surveillance security system and CAT6 structured cabling throughout. Ideally situated within walking distance to Springbank Park, restaurants, shops, schools, and entertainment, this property offers the epitome of convenience and luxury living. Seize this opportunity to make this stunning residence your own!
详情
- 上市时间: Wednesday, June 12, 2024
- 3D看房: View Virtual Tour for 79 TRELLIS Crescent
- 城市: London
- 社区: South C
- 交叉路口: From Wonderland Rd. S., turn west on Rosecliffe Terrace and turn left on Trellis Cr. The house is on the left/North side of the street
- 详细地址: 79 TRELLIS Crescent, London, N6K 4H2, Ontario, Canada
- 家庭房: Fireplace
- 客厅: Main
- 厨房: Main
- 挂盘公司: Century 21 First Canadian Corp. Dean Soufan Inc. - Disclaimer: The information contained in this listing has not been verified by Century 21 First Canadian Corp. Dean Soufan Inc. and should be verified by the buyer.

