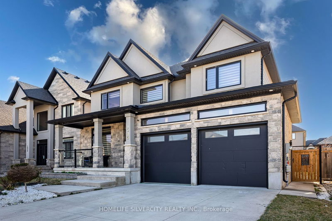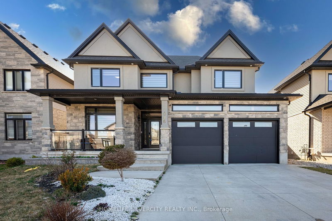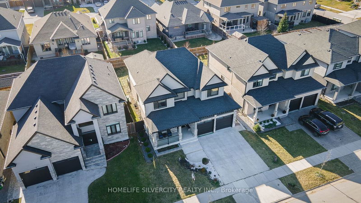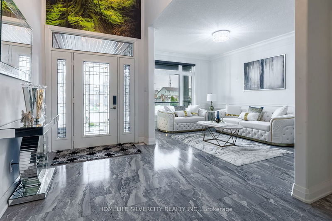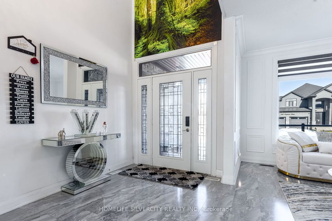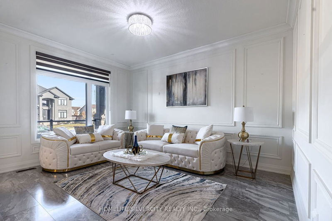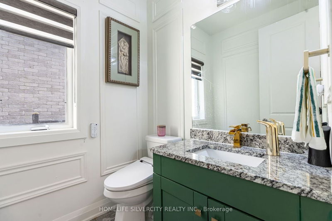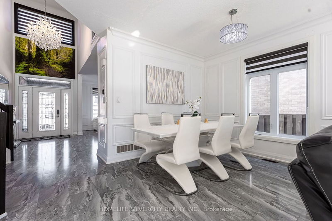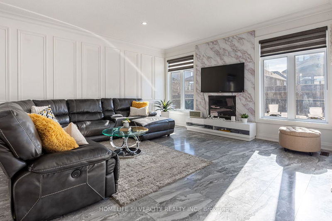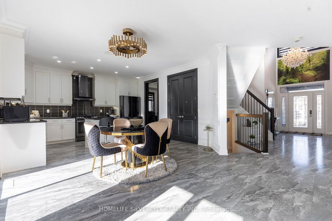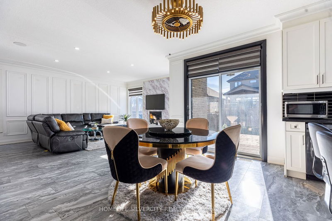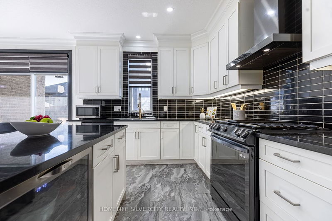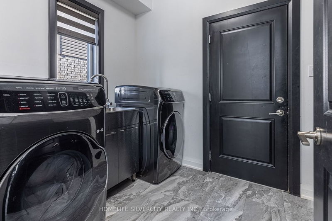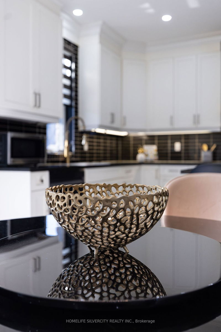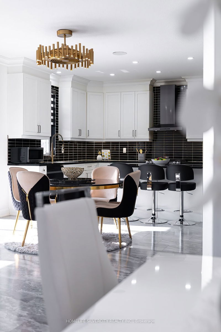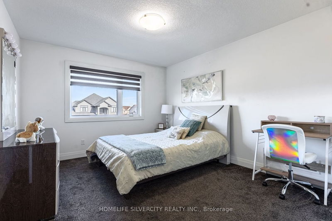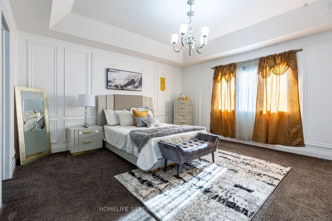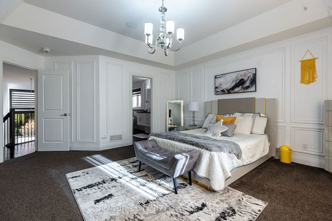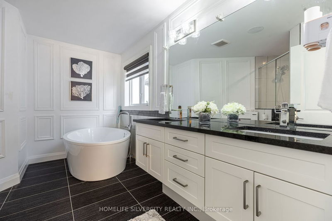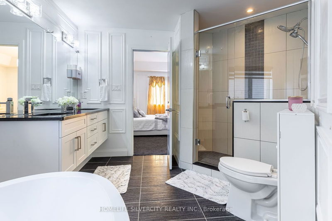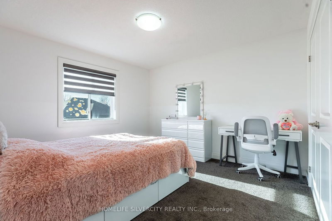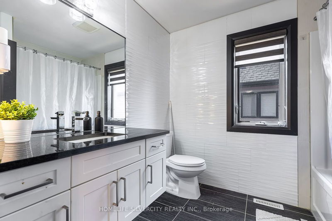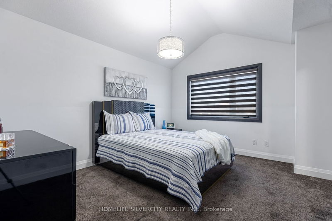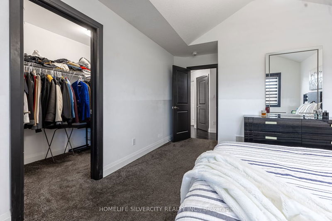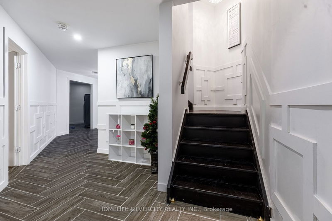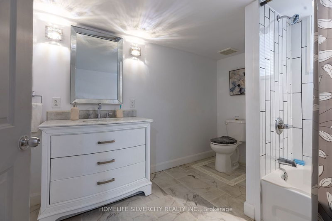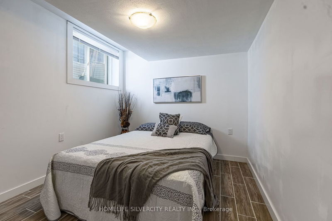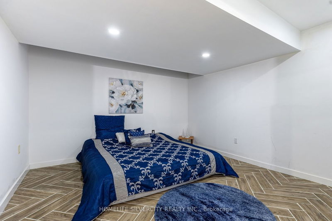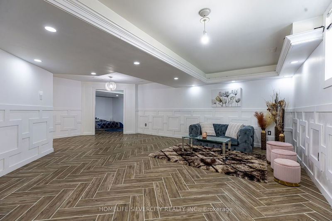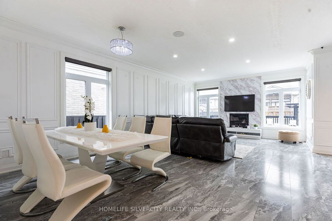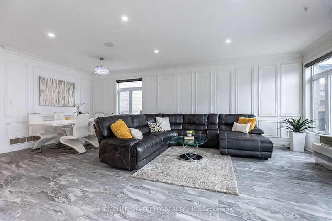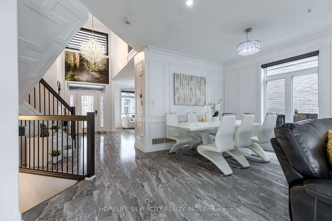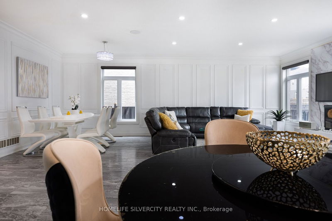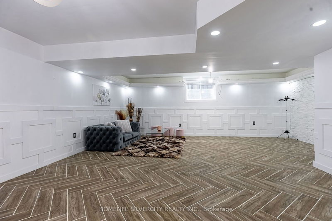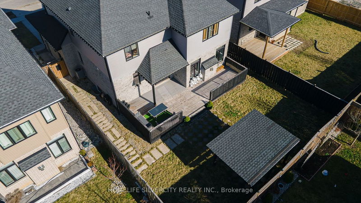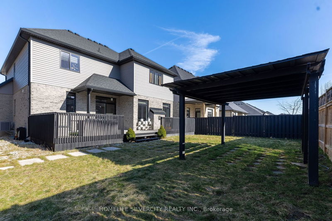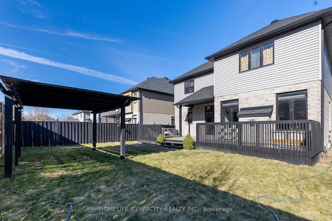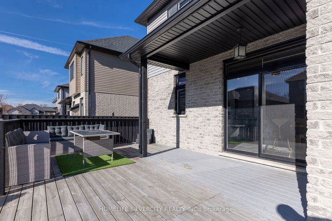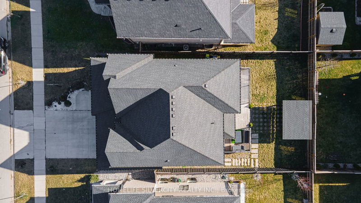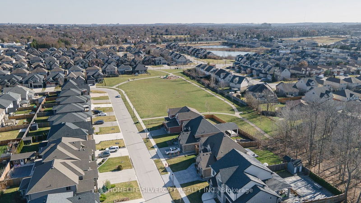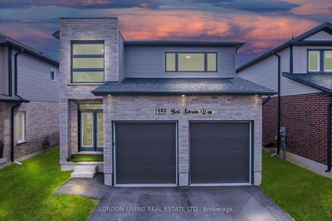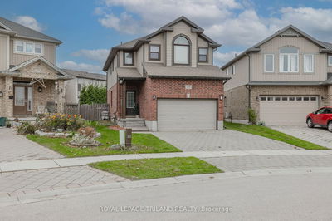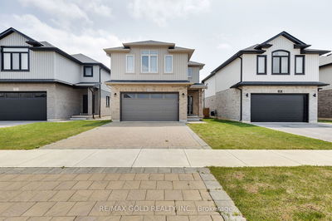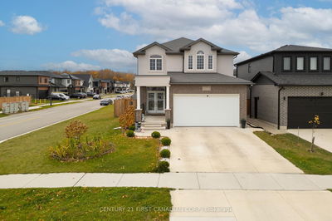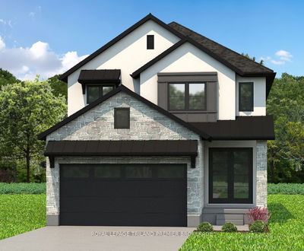Stunning dream home! Approx 3900 sqft. of finished space and luxurious, finishes including custom wainscotting and crown moulding, a Beautiful white kitchen with black quartz countertops, a hardwood staircase with iron spindles. The Home's breathtaking entrance features a large 18 ft. ceiling foyer & large windows for plenty of natural light & is open to a spacious formal dining & office area and magazine view of the gorgeous staircase. The open-concept great room, dinette and bright kitchen lead to a large deck fully fenced and landscaped yard. Upstairs features a master bedroom with tray ceiling, walk-in closet and 5 piece ensuite plus 3 good sized bedrooms and 4 piece bath. The fully finished basement features a perfect entertainment area, a den/study, a large room and a 4 pc bathroom. This home is located in the fastest growing community of Northwest London, Close to all amenities & in a great school district.
详情
- 上市时间: Friday, March 15, 2024
- 3D看房: View Virtual Tour for 1046 Eagletrace Drive
- 城市: London
- 社区: North S
- Major Intersection: North on Eagletrace Dr
- 详细地址: 1046 Eagletrace Drive, London, N6G 0S5, Ontario, Canada
- 厨房: Main
- 挂盘公司: Homelife Silvercity Realty Inc. - Disclaimer: The information contained in this listing has not been verified by Homelife Silvercity Realty Inc. and should be verified by the buyer.

