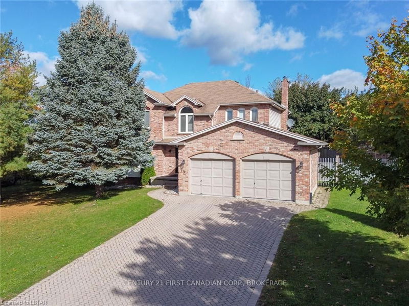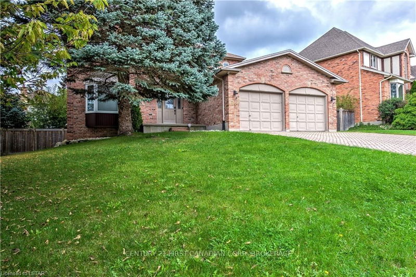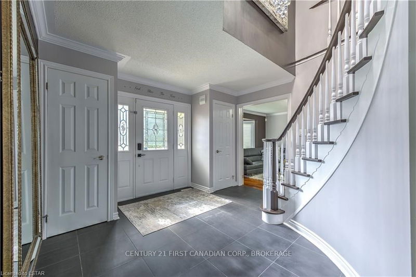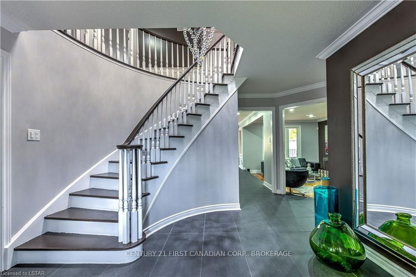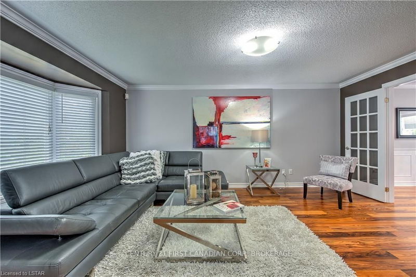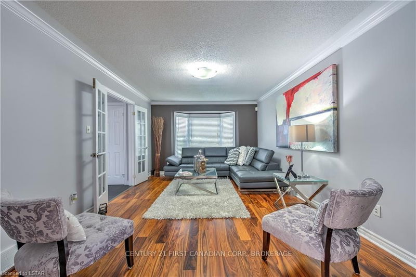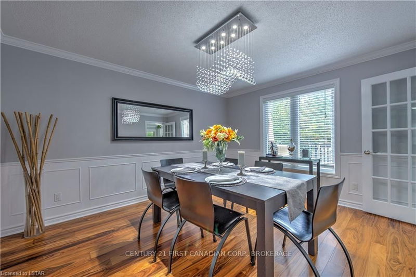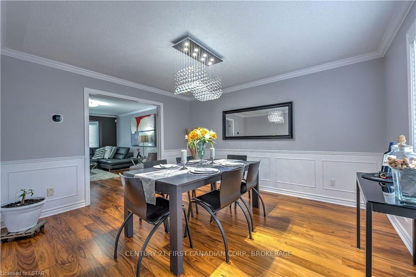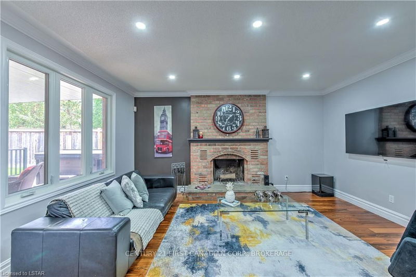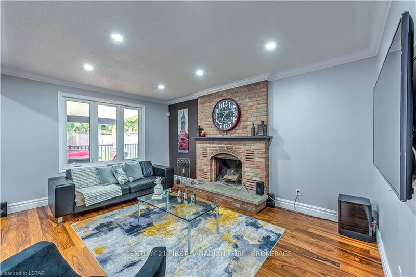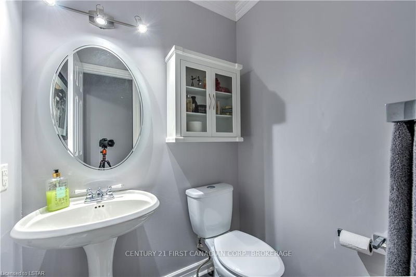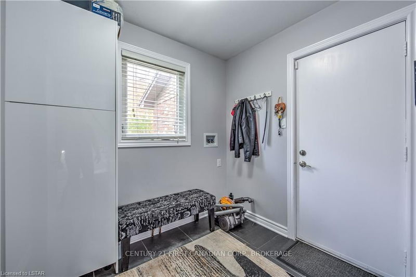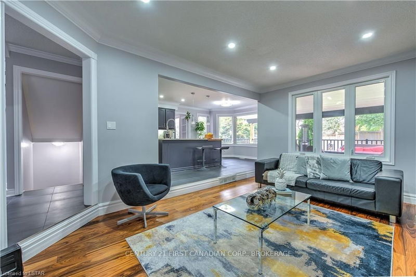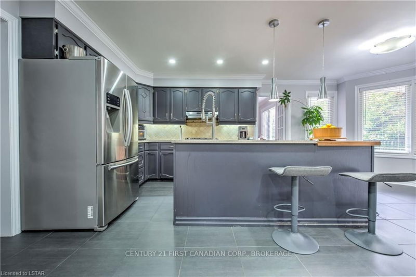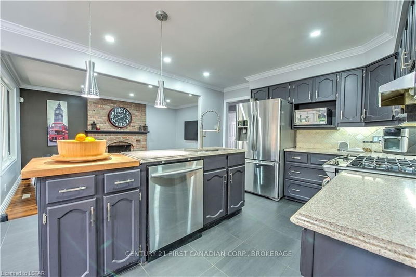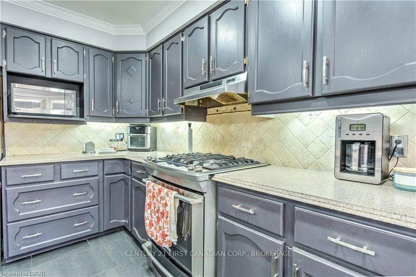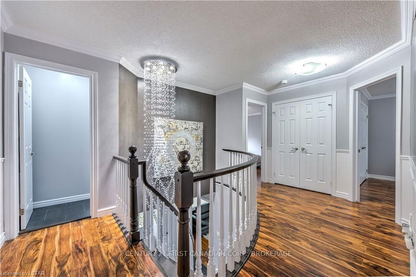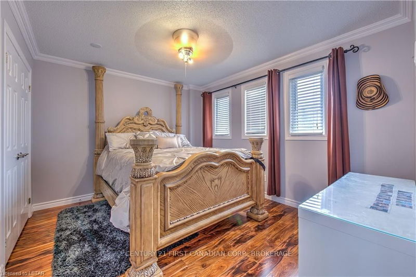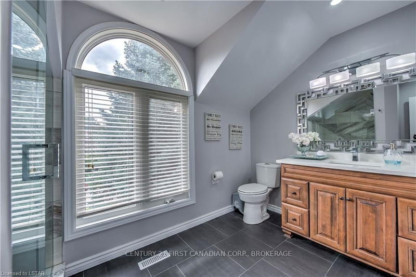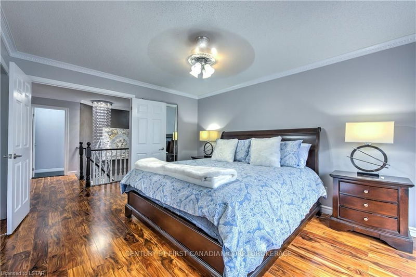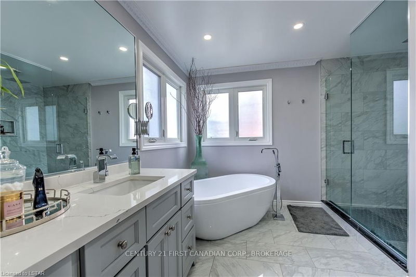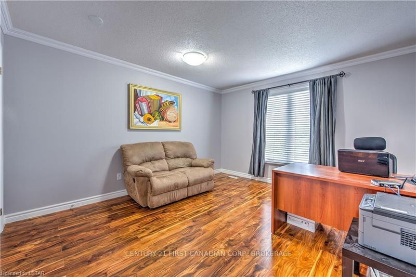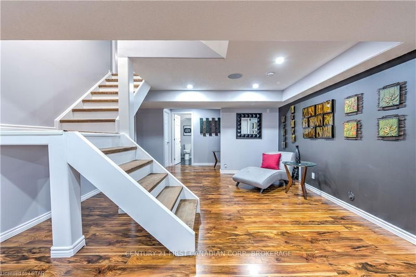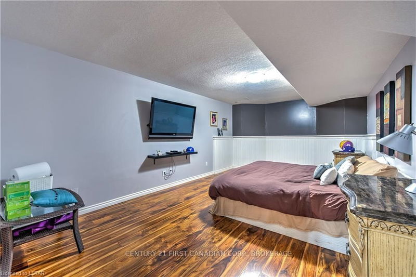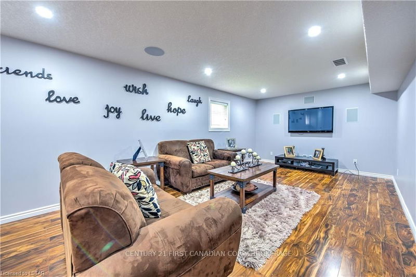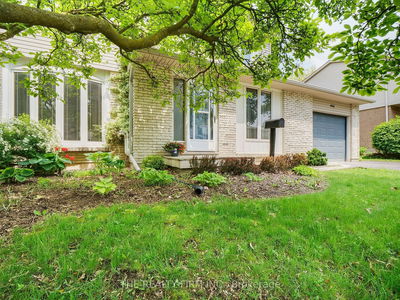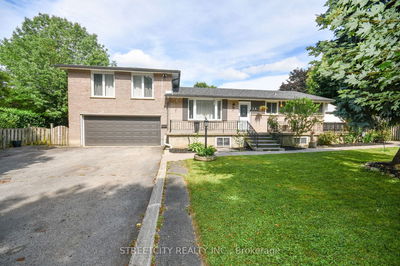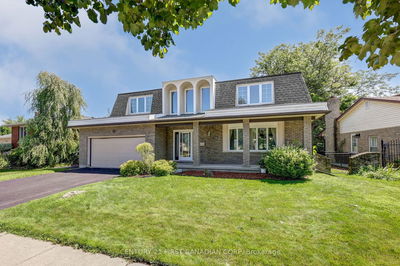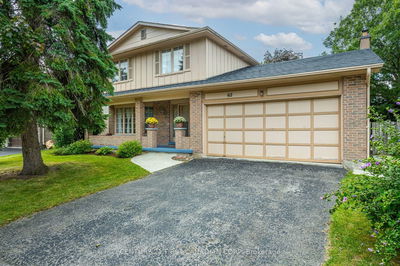Beautifully maintained, quality built 2 storey home in prestigious Rosecliffe Estates. 4 bedrooms + den in basement, 3.5 bathrooms, 2 car garage, Finished Basement on a reversed pie shape lot. Perfect condition from top to bottom, all bathrooms fully renovated in 2019 & 2020, all windows replaced in 2015, all appliances replaced in 2012, new pot lights in kitchen, family room & basement 2020, 2012 AC & Furnace, 2011 Roof, 2019 deck, 2018 Hot tub. Main floor features: Open foyer, Formal Living and Dining room with French doors, Kitchen, Dinnette, Family room with brick wood fireplace, Powder room & Mud room/laundry. Kitchen is very spacious and offers island, granite countertop, backsplash & gas stove. Upper level features: Large size bedrooms with big closets. Master bedroom includes walk-in closet and Ensuite bathroom with glass tiled shower, double sink and separate tub and no carpet either. Basement includes a large rec room with sound speakers, den/bedroom, a full bathroom w
详情
- 上市时间: Tuesday, October 19, 2021
- 城市: London
- 交叉路口: From Wonderland Rd. S., Turn W
- 详细地址: 79 Trellis Crescent, London, N6K 4H2, Ontario, Canada
- 客厅: Laminate
- 厨房: Tile Floor
- 家庭房: Laminate
- 挂盘公司: Century 21 First Canadian Corp., Brokerage - Disclaimer: The information contained in this listing has not been verified by Century 21 First Canadian Corp., Brokerage and should be verified by the buyer.

