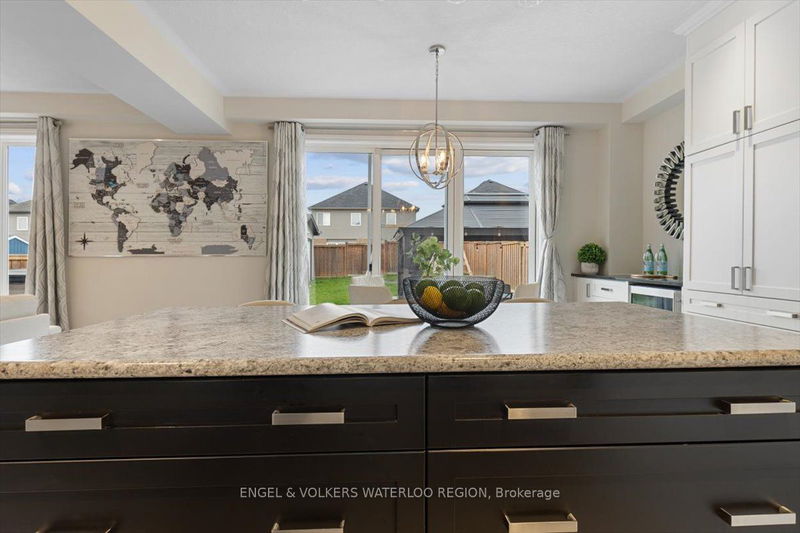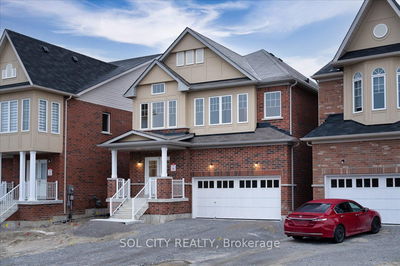Discover unparalleled luxury in New Hamburg just 20 min to Kitchener/Waterloo. Exquisite Chestnut Oak model crafted by Capital Homes with over $150,000 in upgrades. Boasting over 3,500 sq ft of meticulously designed living space, every detail exudes quality and taste. Step into a flawless floor plan featuring four bedrooms ( three on upper level , one in the lower level) and four baths ( three full bath including luxury primary bath ). Highlighted by a spacious open-concept main floor with 9 ft ceiling, upgraded chef's dream gourmet kitchen with floor to ceiling cabinets that seamlessly transitions to a premium backyard oasis with a refreshing 8x12 hydro pool swim spa to be enjoyed year round, fully fenced yard. Upstairs, a family room provides additional living space, while three king-size bedrooms offer ultimate comfort. Indulge in the dream rec room, complete with a bar-ready rough-in perfect for entertaining family and friends. Outside offers lush landscaping and a gemstone lighting package that enhances the exterior ambiance. Experience the epitome of luxury living and so much more.". some of the recent upgrades include: exterior stamped concrete (2019). Oversized shed 13x14 with over head door (with permit in 2019). 8x12 hydropool swim spa(2019), Front landscaping (2023), Gem stone lights pkg (2023). Basement (2018) : dual zoned dampers including separate ducting and thermostat for basement ,tiled floor includes In floor heat , lighting valences in bulkheads .wet bar rough in basement ,basement has dricore subfloor system. Main floor (2018): added wet bar to kitchen cabinets, added fireplace and built in cabinets family room, added mudroom built ins. IDEAL FAMILY HOME , GET READY TI FALL IN-LOVE.
详情
- 上市时间: Wednesday, April 24, 2024
- 城市: Wilmot
- 交叉路口: Theodore Schuler Blvd To Stier Road
- 详细地址: 59 Stier Road, Wilmot, N3A 0B9, Ontario, Canada
- 客厅: Main
- 厨房: Main
- 家庭房: 2nd
- 挂盘公司: Engel & Volkers Waterloo Region - Disclaimer: The information contained in this listing has not been verified by Engel & Volkers Waterloo Region and should be verified by the buyer.






















































