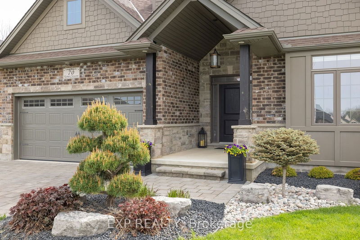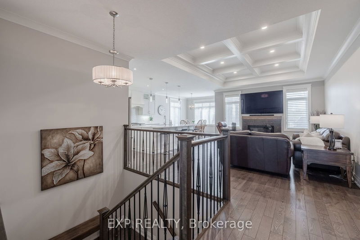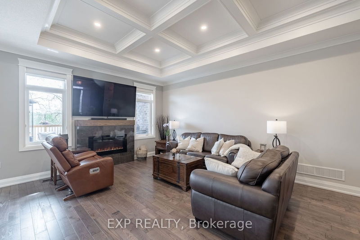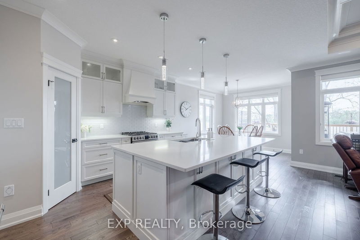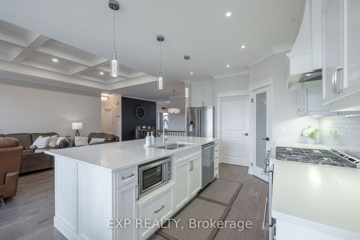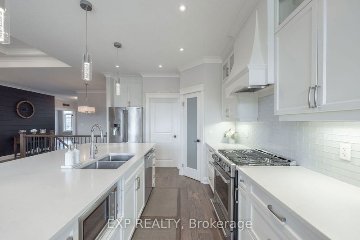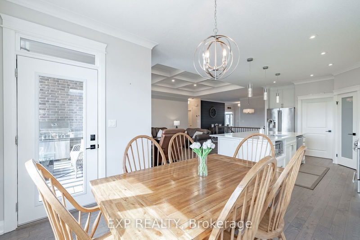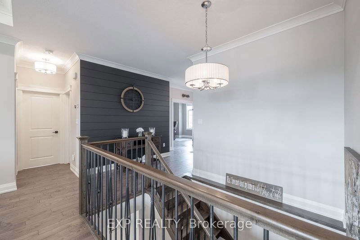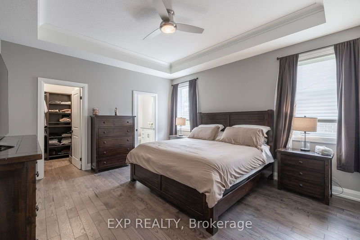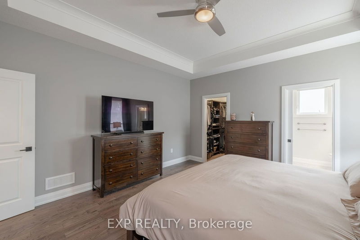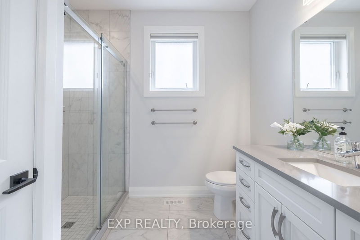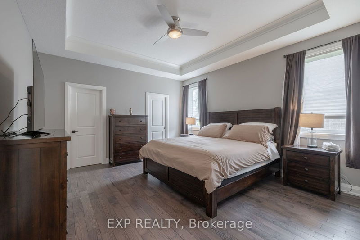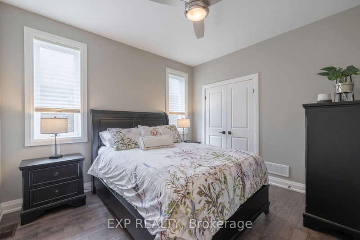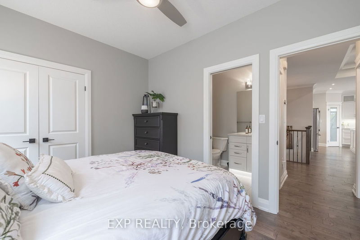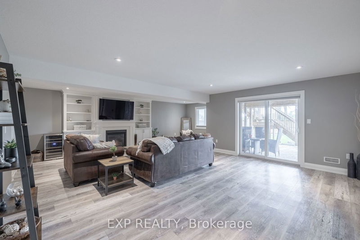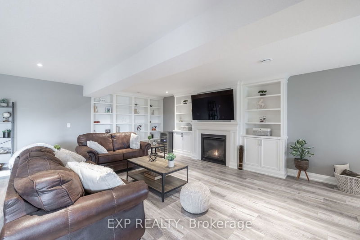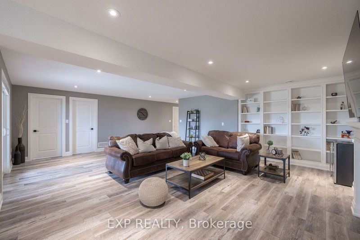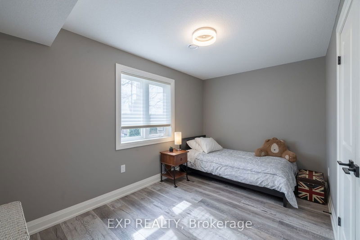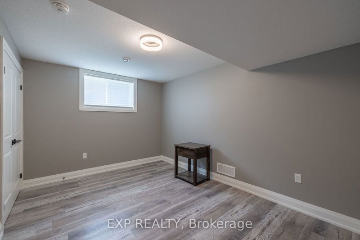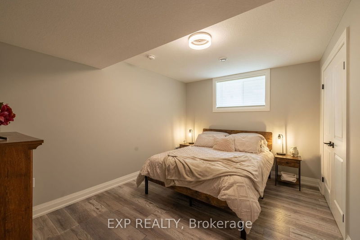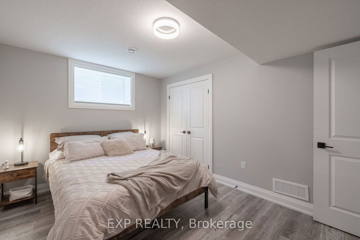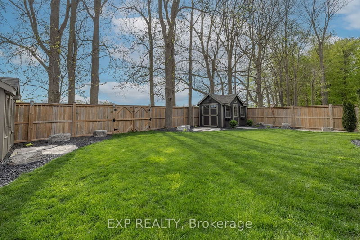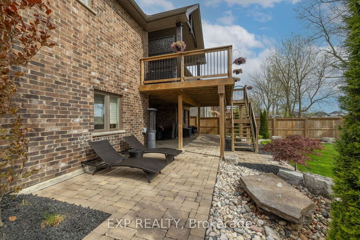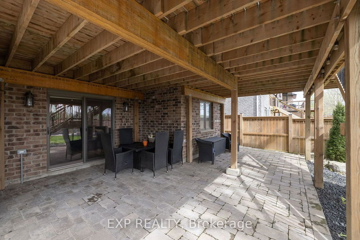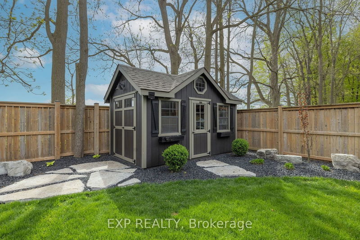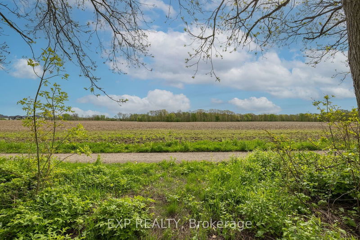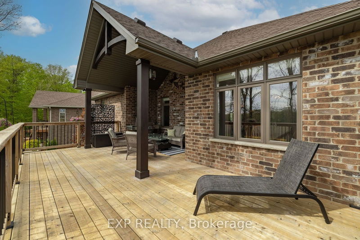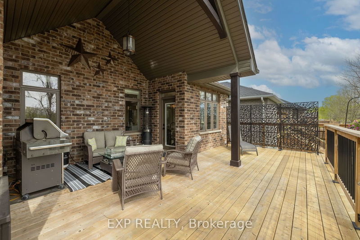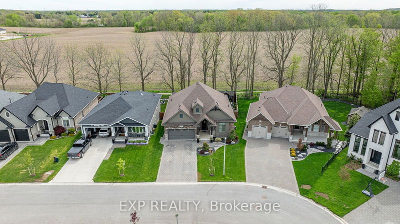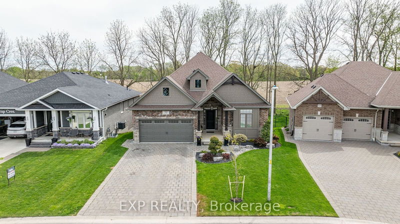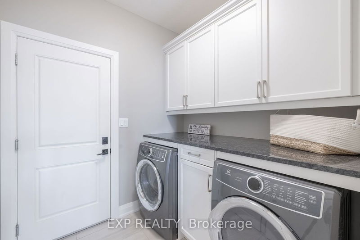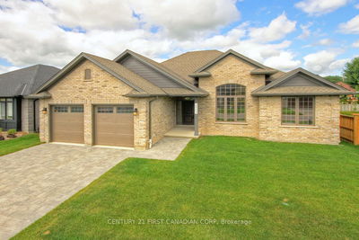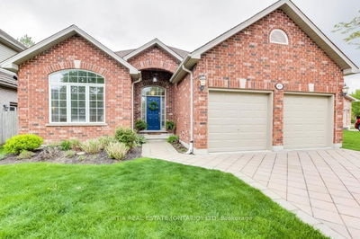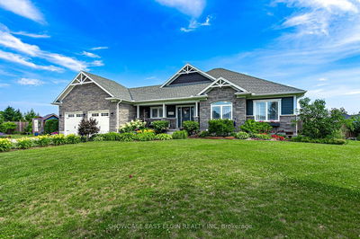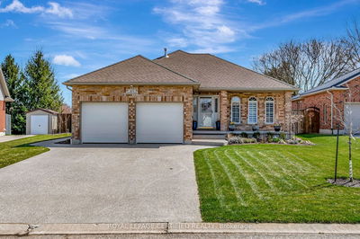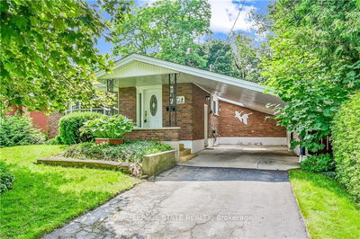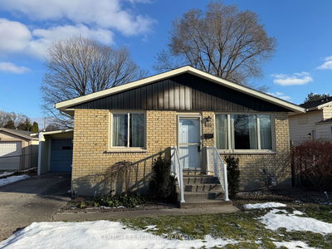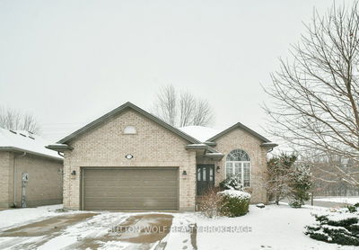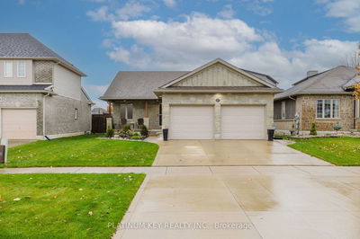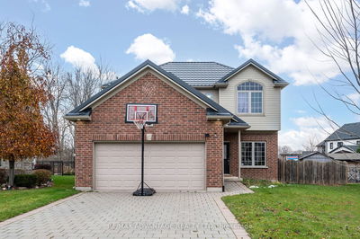Quality Dwyer Built Custom all brick Ranch Walkout with Artisan Timber Framing front/rear and large multi level deck backing onto greenspace. Pride of ownership is found throughout this immaculate home with a full walkout to a lower level oasis featuring professional landscaping that includes two (2) premium built Wagler sheds, fully fenced yard with double wide gated access to maintained Rotary Club Trails backing onto greenspace. Additional professionally installed large water feature and wired in (220V-60A) spa package for future hot tub. Inside you'll find six (6) bedrooms, three (3) bathrooms, two (2) fireplaces (electric/gas) and custom detailed millwork throughout. This open concept home has a gourmet kitchen including a commercial grade cyclone exhaust fan over the gas range overlooking the great room that boasts an incredibly detailed coffered ceiling equipped with pot lights to optimize brightness into the home. The eating area opens to the large covered multi level deck with a plumbed in Natural gas outlet for your BBQ. The lower level features three (3) additional bedrooms, 3 pc bath and large open family room including a natural gas fireplace surrounded by custom cabinetry. Additionally there is a professionally done concealed room behind the custom Bookcase cabinetry that is lockable from both sides that is sure to impress. Lower level also includes professionally installed Fibre Optic LAN equipped with conditioned power supply, patch panel, automated switch and CAT 6 to every room including the heated garage for all your high speed/home office internet needs.
详情
- 上市时间: Wednesday, June 05, 2024
- 3D看房: View Virtual Tour for 70 Kemp Crescent
- 城市: Strathroy-Caradoc
- 社区: NE
- 详细地址: 70 Kemp Crescent, Strathroy-Caradoc, N7G 0G3, Ontario, Canada
- 厨房: Double Sink, Crown Moulding, Hardwood Floor
- 家庭房: Fireplace, Walk-Out
- 挂盘公司: Exp Realty - Disclaimer: The information contained in this listing has not been verified by Exp Realty and should be verified by the buyer.


