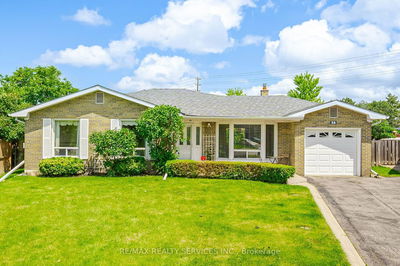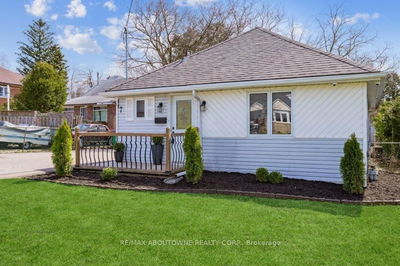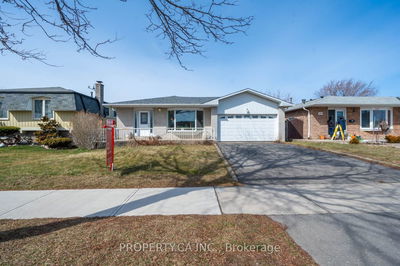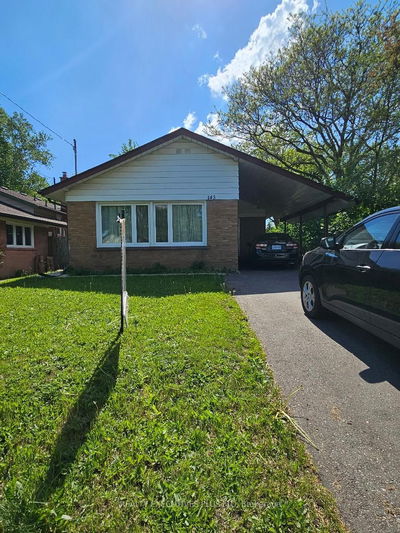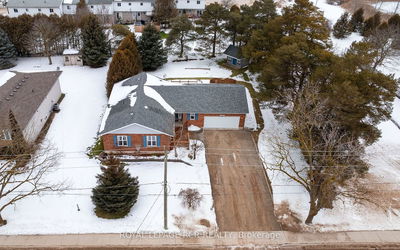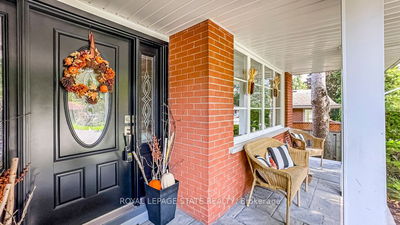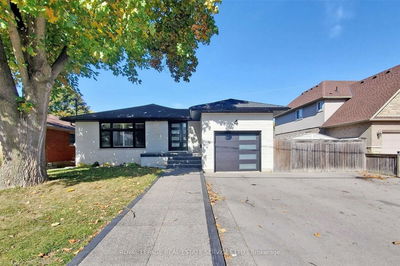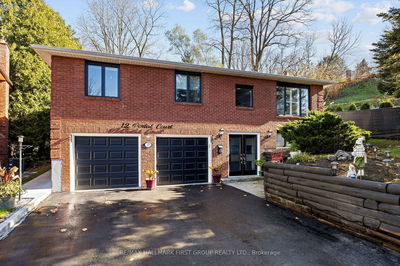Welcome to this charming brick bungalow, a true example of meticulous maintenance & care. Boasting an abundance of space, this home features a carport, a spacious main floor family rm with gas f/p, a cozy living room & a delightful 4 season sunroom perfect for relaxation. Hardwood under the carpets. The separate walk-up basement entrance offers an excellent opportunity to create an in-law suite or additional living area. It has a full bathroom and ample space. Side entrance can also be used for as another separate entrance. Extended front porch and the lovely yard including a covered patio, ideal for outdoor gatherings and serene moments. Situated in a fabulous location near the Dundas Driving Park, youll enjoy the convenience of stairs leading from the street to the park, as well as road access into the park itself. Dundas is a highly sought-after community, renowned for its walkability and small-town charm. This wonderful, artsy community is home to unique shops, inviting cafes, and excellent restaurants, all set amidst beautiful conservation lands, trails, and stunning waterfalls. Proximity to McMaster University and McMaster Hospital adds to the appeal, making it an ideal location for students, professionals, and families alike. Additionally, this home offers easy highway access, ensuring convenient commutes. Don't miss out on the opportunity to be part of this vibrant community. Come and experience the warmth and character of this exceptional property for yourself!
详情
- 上市时间: Friday, June 21, 2024
- 3D看房: View Virtual Tour for 26 Helen Street
- 城市: Hamilton
- 社区: Dundas
- 交叉路口: OFF OF YORK, LEFT WILLET HILL
- 详细地址: 26 Helen Street, Hamilton, L9H 1N3, Ontario, Canada
- 客厅: Main
- 厨房: Combined W/Dining
- 家庭房: Fireplace
- 挂盘公司: Royal Lepage State Realty - Disclaimer: The information contained in this listing has not been verified by Royal Lepage State Realty and should be verified by the buyer.



















































