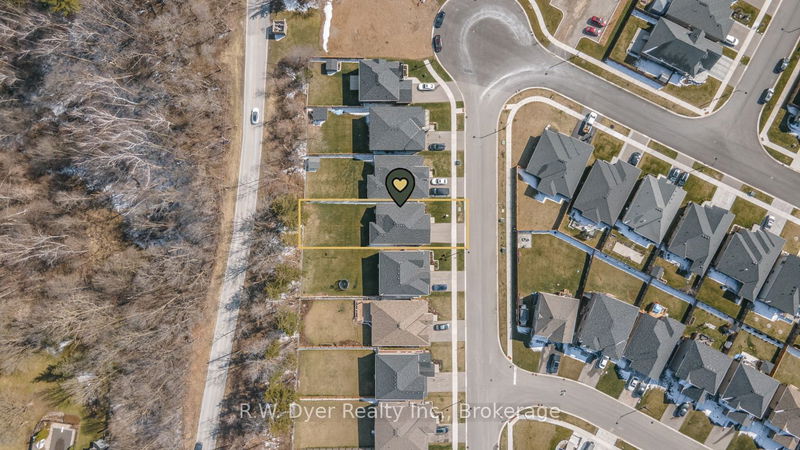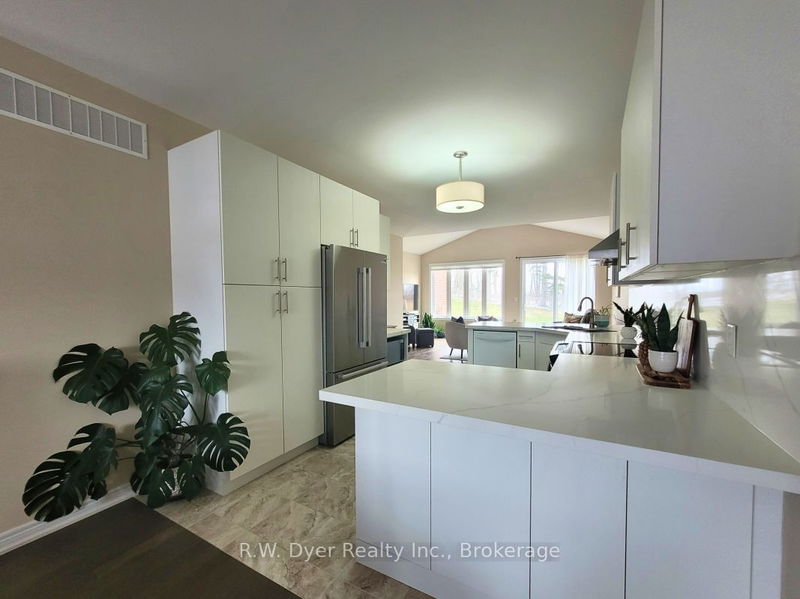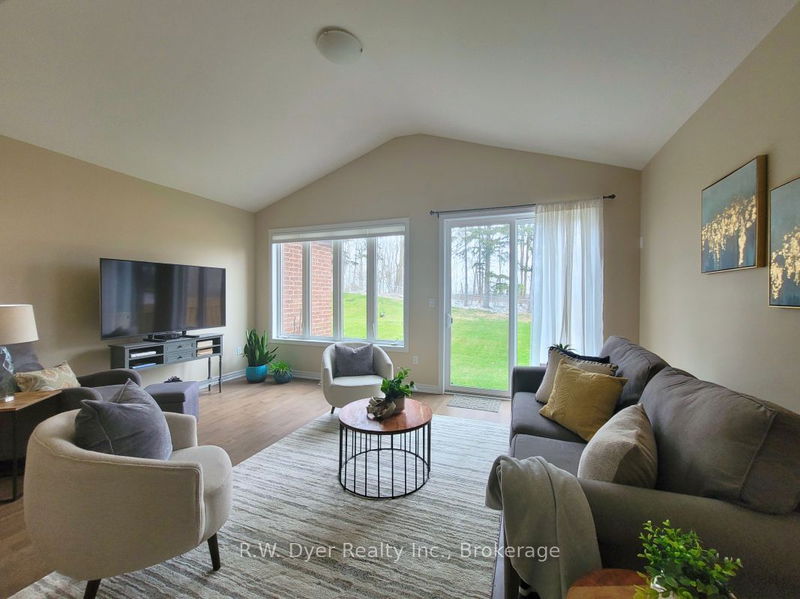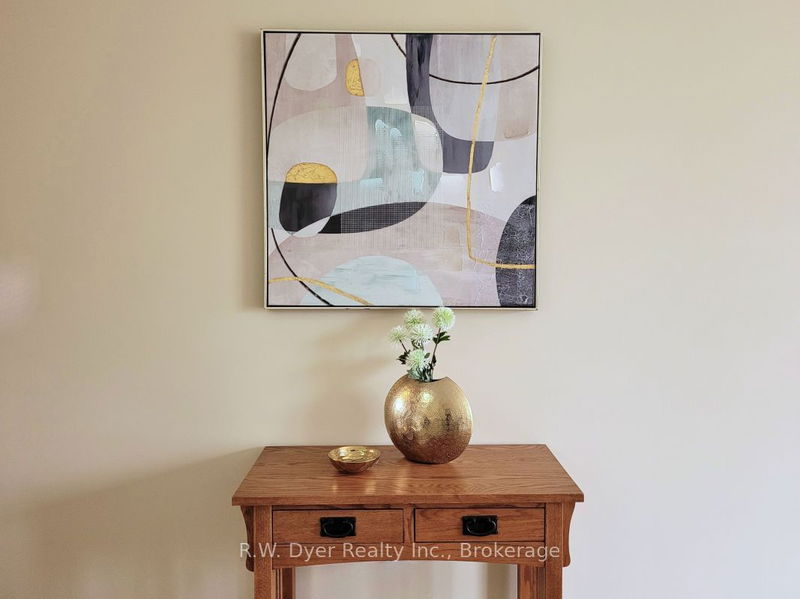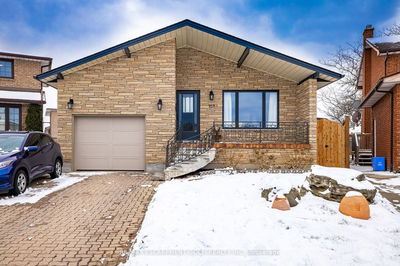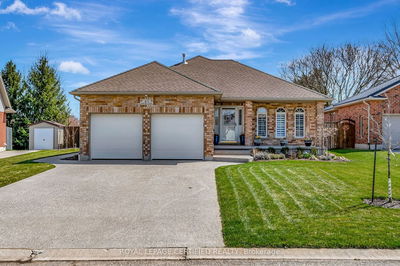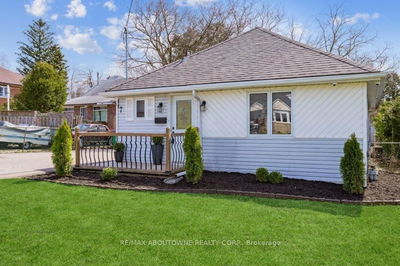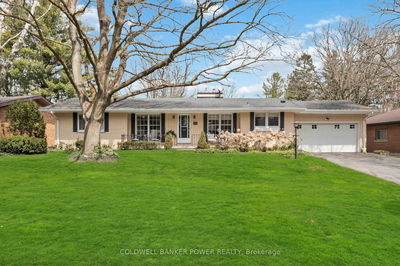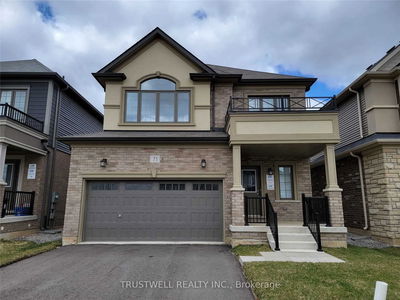Introducing this 2020-built Bungalow, in a coveted location with a serene forested backdrop along Mile High Road overlooking the Grand River. A unique feature is the permanent green space behind, a rarity in today's market. The open floor plan is ideal for gatherings or quiet evenings at home. The living room features a vaulted ceiling, wall-to-wall windows, and a sliding door providing abundant natural light and picturesque views. The kitchen is a chef's dream, adorned with white quartz countertops that double as a backsplash. Dual peninsulas and ample cabinetry enhance functionality and style. The main floor hosts three bedrooms and a bathroom with a tile surround. The primary bedroom offers tranquil forest views, a walk-in closet, and an ensuite with a separate shower and bath. Downstairs, the unfinished basement with egress windows awaits your creative touch. Located near all amenities, the 403, and the vibrant downtown of Paris, this exceptional property awaits its new owners.
详情
- 上市时间: Friday, March 22, 2024
- 城市: Brant
- 社区: Paris
- 交叉路口: Lydia Lane to Lorne Card Dr
- 详细地址: 14 Lorne Card Drive, Brant, N3L 0J7, Ontario, Canada
- 厨房: Main
- 客厅: Sliding Doors
- 挂盘公司: R.W. Dyer Realty Inc. - Disclaimer: The information contained in this listing has not been verified by R.W. Dyer Realty Inc. and should be verified by the buyer.







