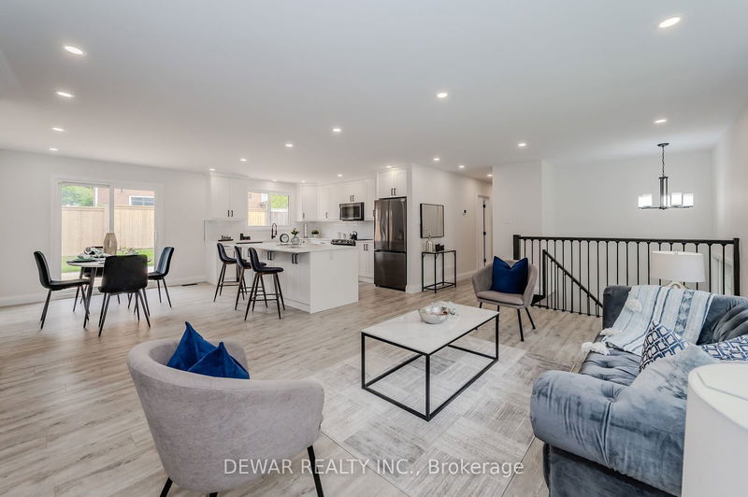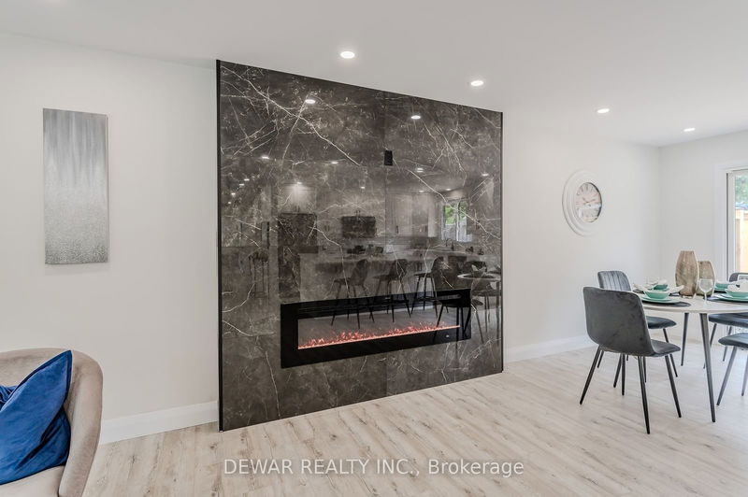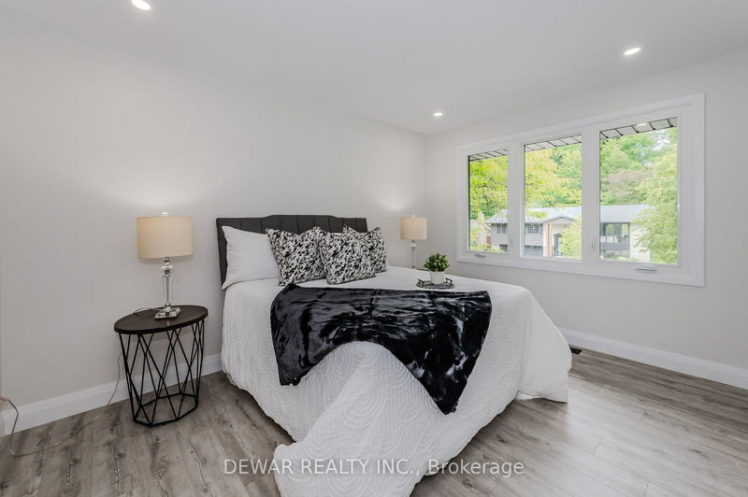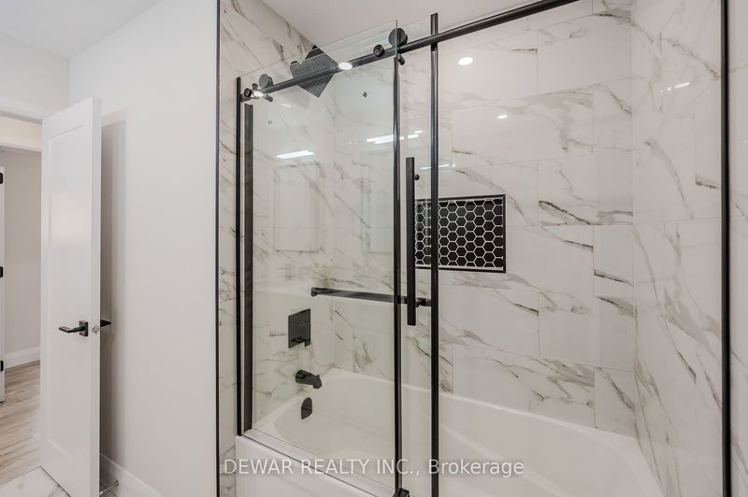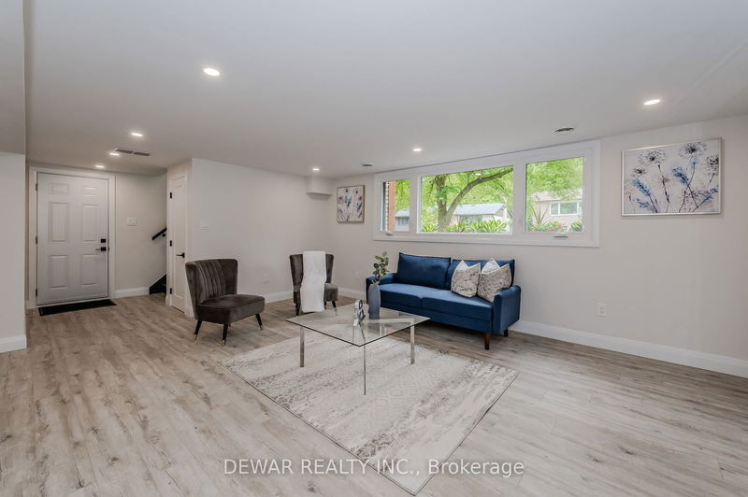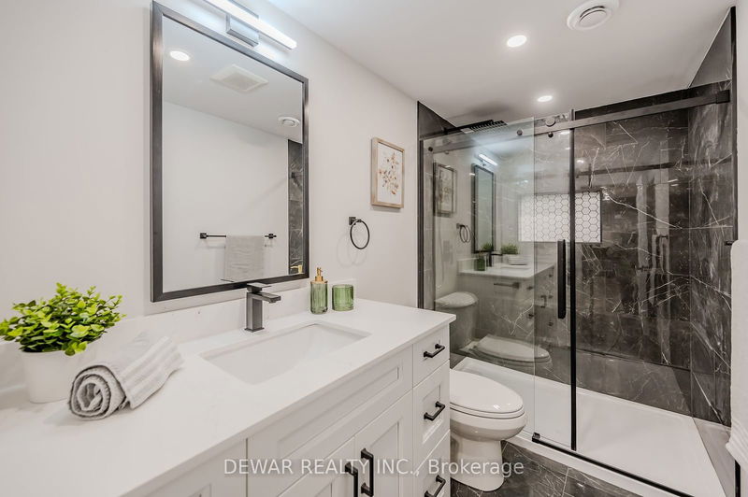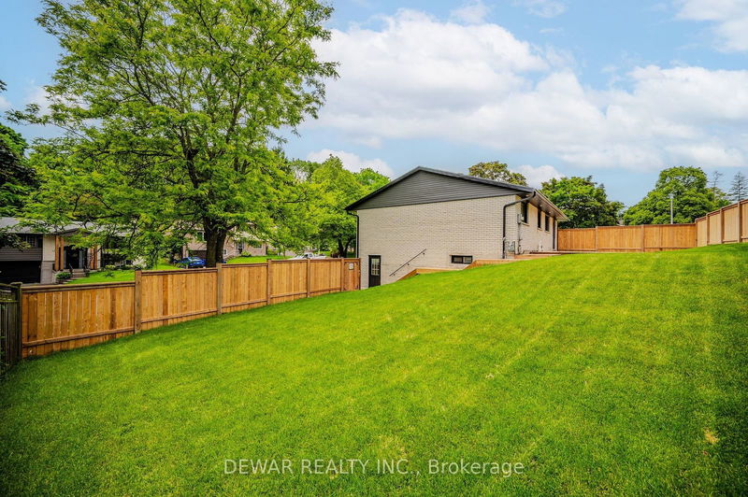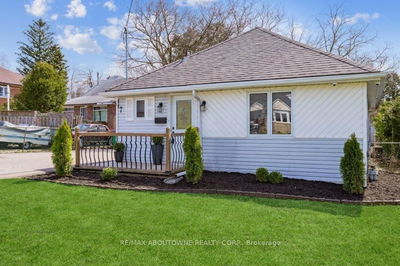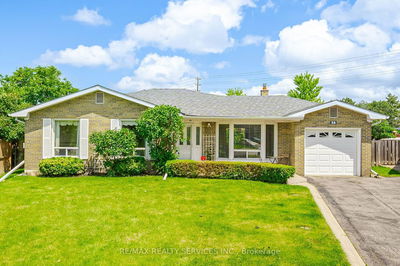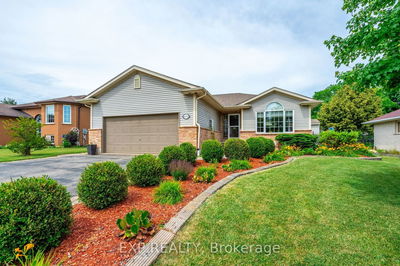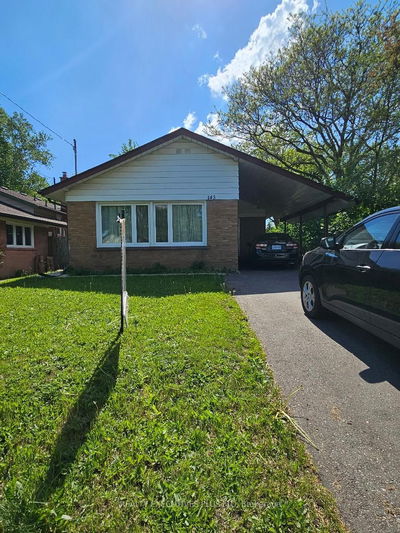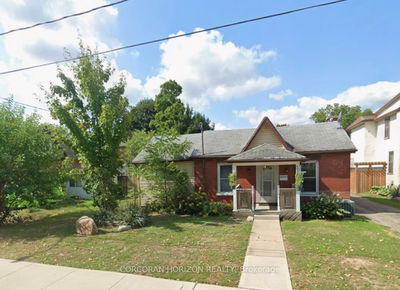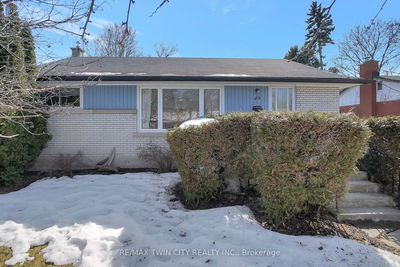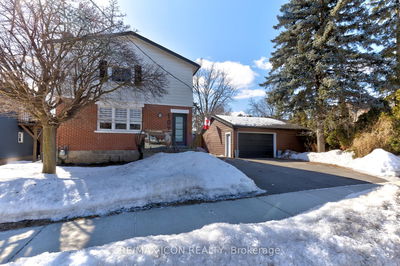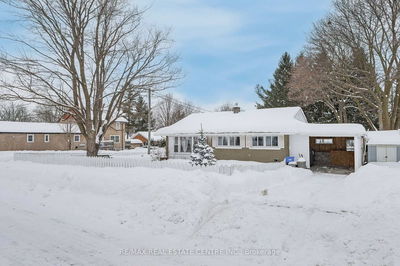Welcome to this immaculate, completely renovated raised bungalow, a true gem in the heart of a mature, well-treed neighborhood. Boasting fantastic curb appeal, this home features a modern design with a towering front porch supported by solid wood columns, a brand-new driveway, and beautifully landscaped gardens complemented by an armor stone retaining wall. Situated on a large corner lot, this stunning home showcases high-end finishes inside and out. From the expansive deck off the main living area to the huge fenced-in yard, every detail has been meticulously designed for modern living. Step inside to discover a fantastic open concept living area on the main floor, perfect for entertaining or simply relaxing in style. The brand-new kitchen, featuring top-of-the-line appliances and finishes, flows seamlessly into the living and dining areas. The completely redone bathroom adds a touch of luxury to your daily routine. The basement offers an exceptional rec space, complete with a wet bar, a full bathroom, and a finished laundry room, providing the perfect blend of functionality and leisure. The separate entrance to the basement enhances the homes versatility, whether for extended family living or potential rental income. No expense has been spared in updating the homes infrastructure, with all new doors and windows, a new furnace, air conditioning, tankless water heater, and updated electrical systems ensuring comfort and efficiency. The oversized single garage provides ample storage and parking space. Homes of this caliber, with such comprehensive renovations and exceptional attention to detail, are a rare find. Experience the unique lifestyle this beautiful home offers and make it yours today.
详情
- 上市时间: Wednesday, July 10, 2024
- 3D看房: View Virtual Tour for 100 Fourth Avenue
- 城市: Cambridge
- 交叉路口: Crestwood Ave
- 详细地址: 100 Fourth Avenue, Cambridge, N1S 2E6, Ontario, Canada
- 厨房: Main
- 客厅: Main
- 挂盘公司: Dewar Realty Inc. - Disclaimer: The information contained in this listing has not been verified by Dewar Realty Inc. and should be verified by the buyer.







