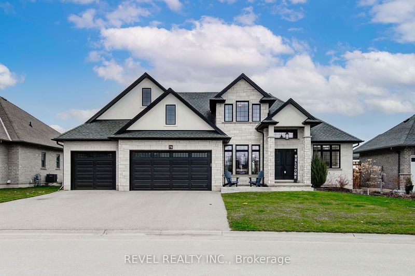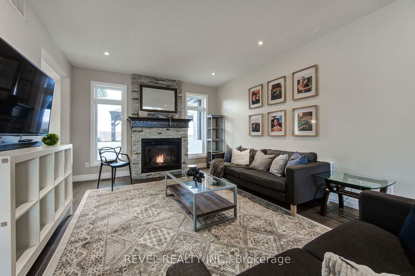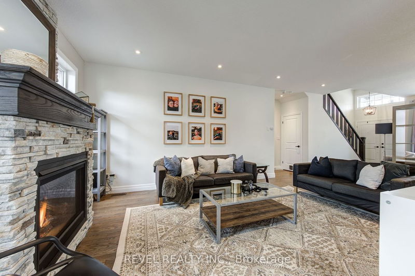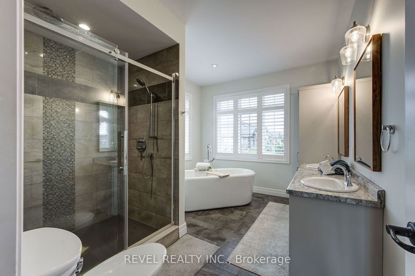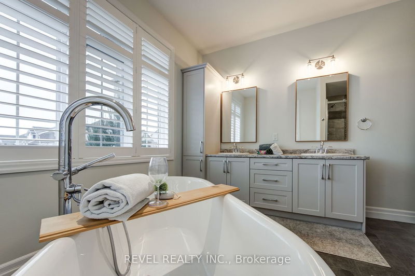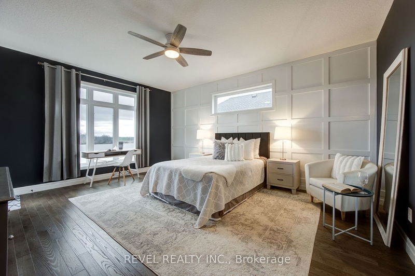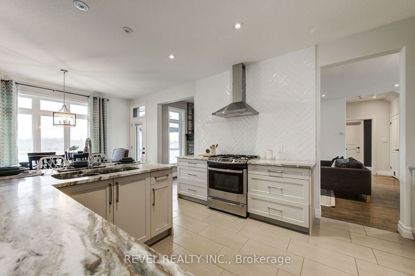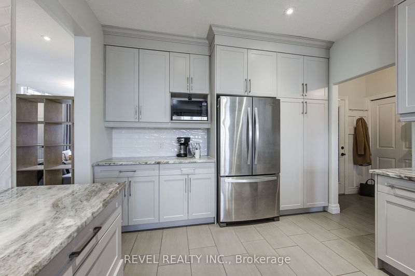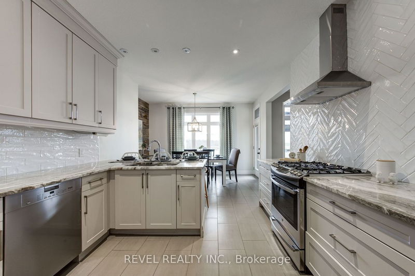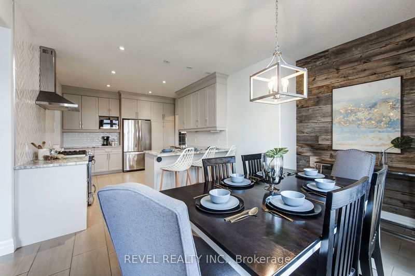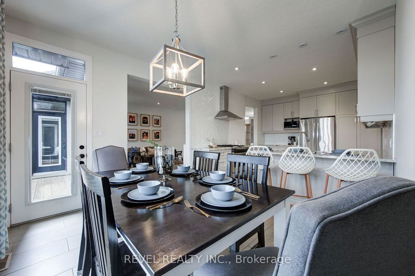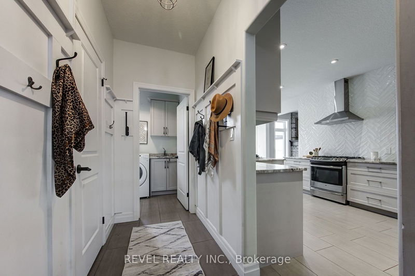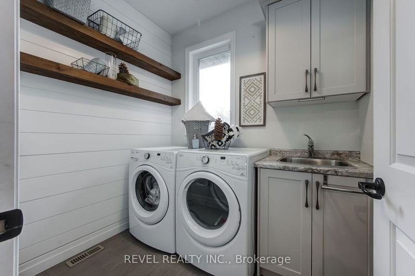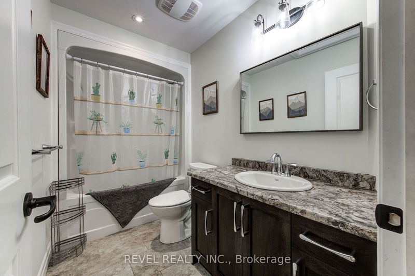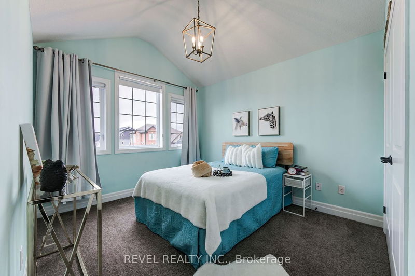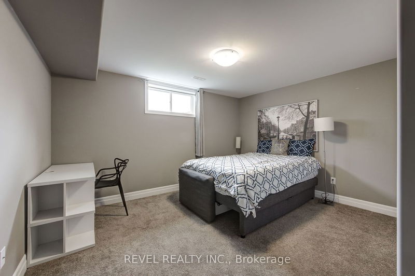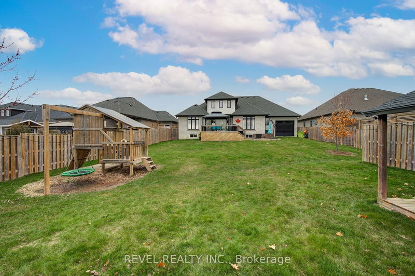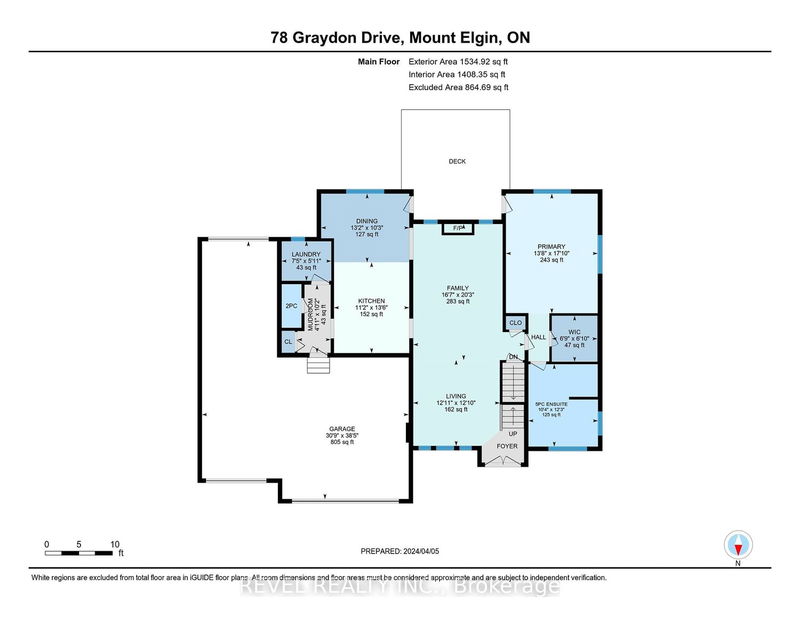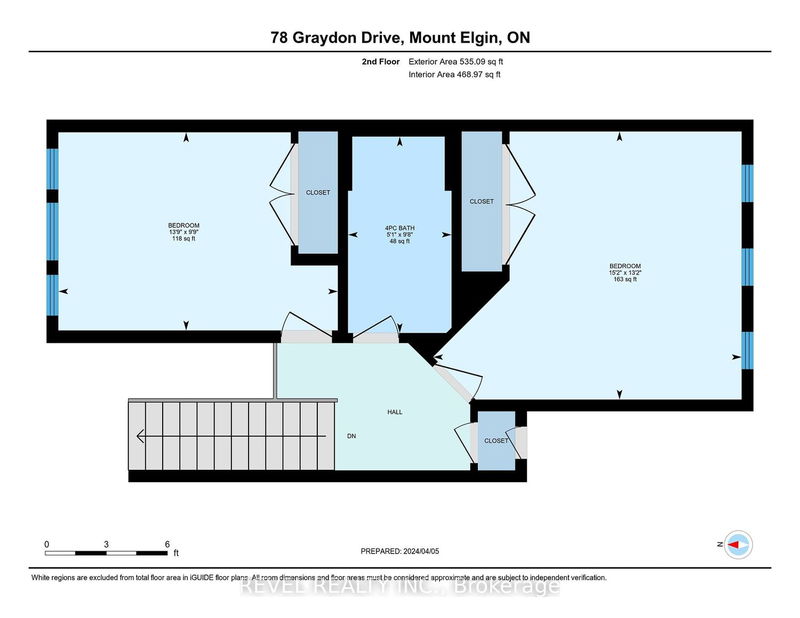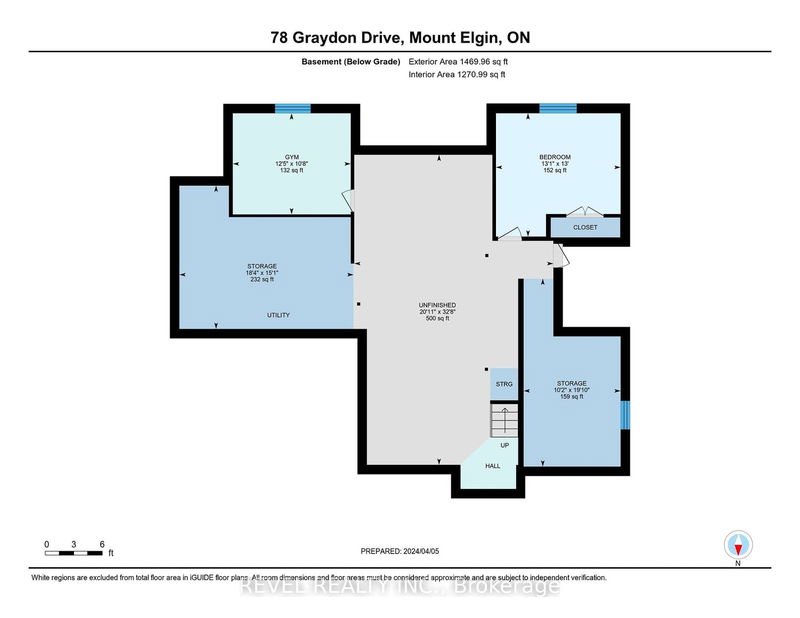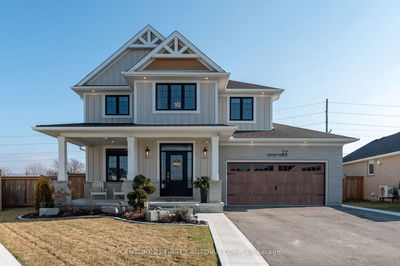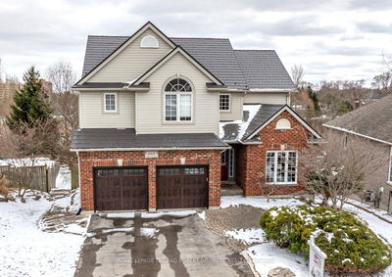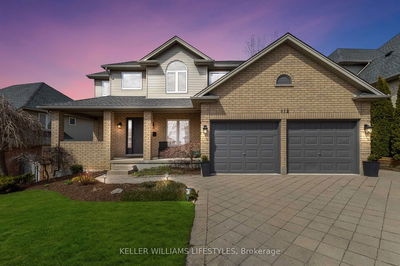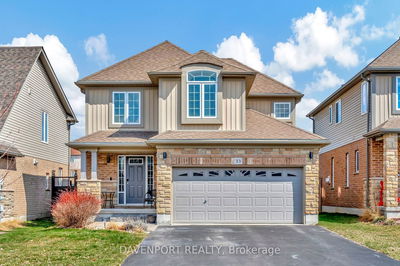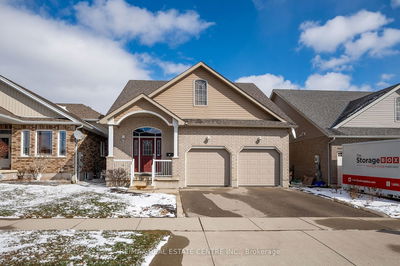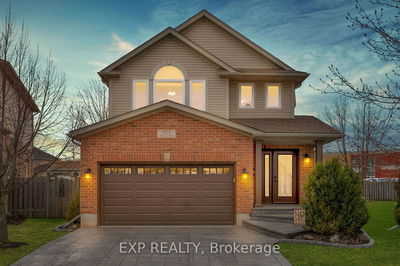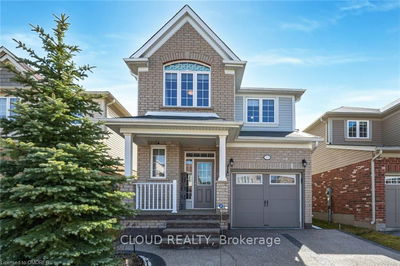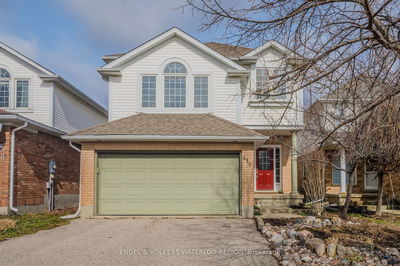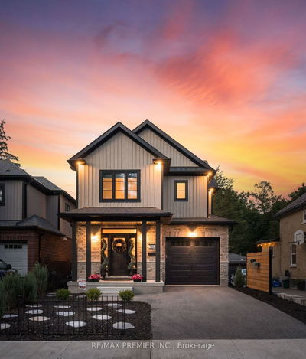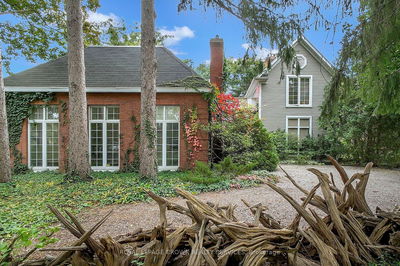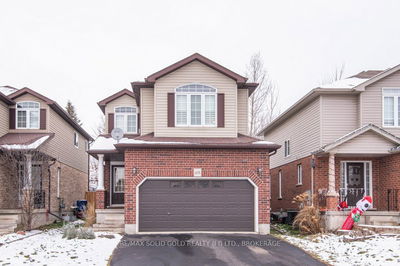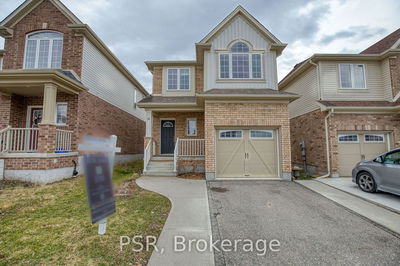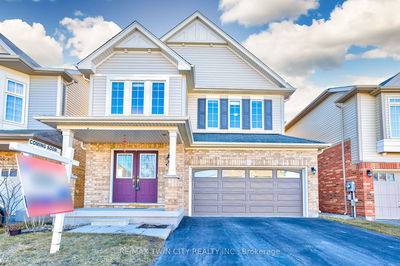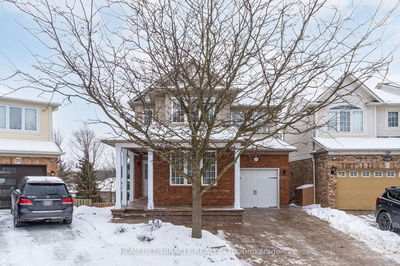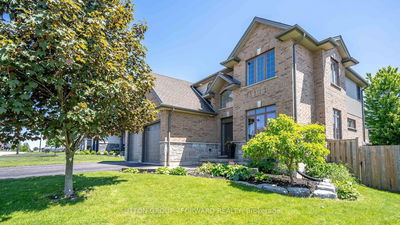Welcome to 78 Graydon Drive, a 4 bed, 3.5 bath bungaloft in Mount Elgin. With over 2300sqft of living space, this home promises a perfect blend of charm and luxury. Engineered hardwood floors provide for a carpet-free main floor. An open kitchen adorned with stunning herringbone tile backsplash perfectly accentuates the 9ft ceilings. The main floor primary offers direct access to the rear deck. The suite is complete with walk-in closet and luxurious 5pc ensuite with soaker tub. Occupying an expansive 71' x 151' lot, the back showcases a generous two-tiered deck with a gazebo and gas BBQ. The oversized 4-car garage, featuring a rear overhead door, provides endless possibilities for hobbies and storage. Ideally positioned in a quiet community but conveniently close to the 401, this home is perfect for commuters. Minutes away is the Oxford Hills for golf enthusiasts, exquisite dining at KALOS, and the relaxation of Wave Nordic Spa, catering to a dream lifestyle of leisure and luxury.
详情
- 上市时间: Thursday, April 11, 2024
- 城市: South-West Oxford
- 社区: Mt. Elgin
- 交叉路口: From Mount Elgin Road, Turn Left Onto Peggy Avenue, Turn At First Right Onto Graydon Drive, Then Turn Left Onto Amanda Avenue. 78 Graydon Is Straight Ahead At The End Of Amanda.
- 客厅: Main
- 家庭房: Main
- 厨房: Main
- 挂盘公司: Revel Realty Inc. - Disclaimer: The information contained in this listing has not been verified by Revel Realty Inc. and should be verified by the buyer.

