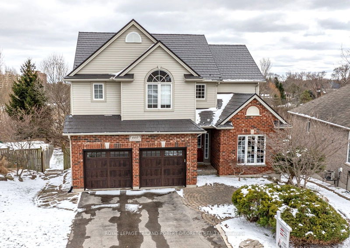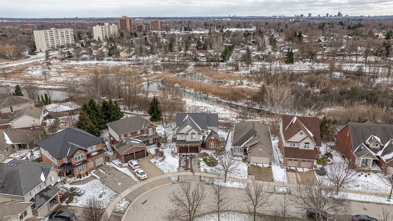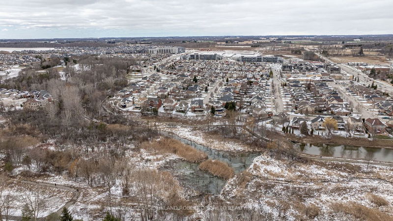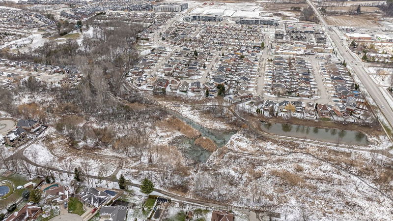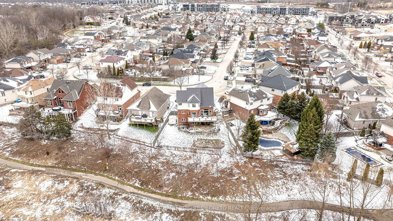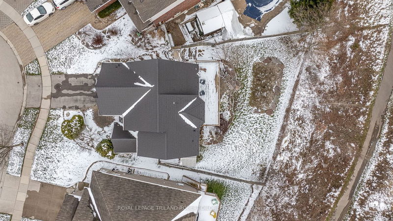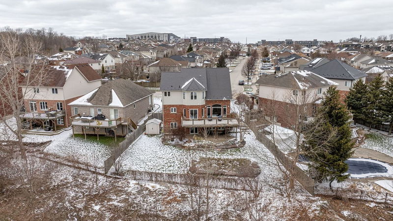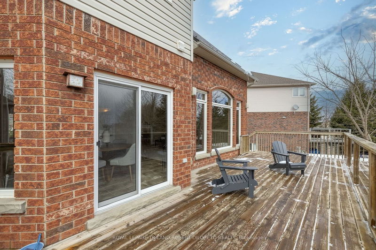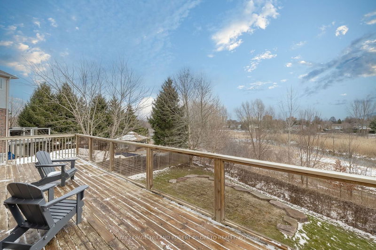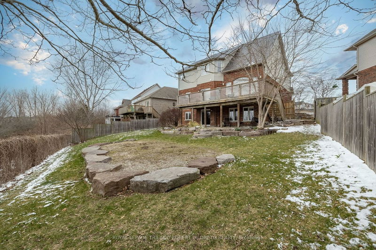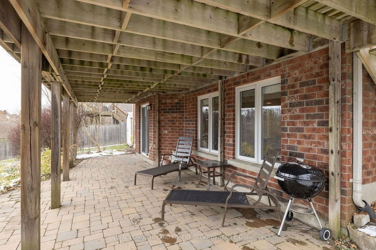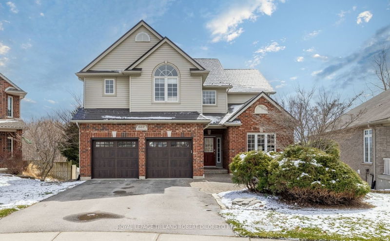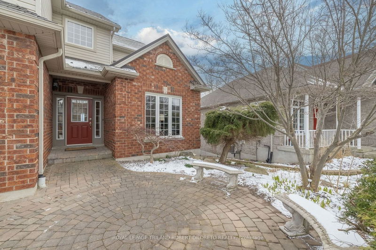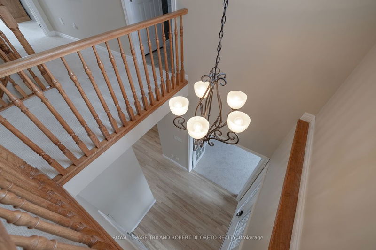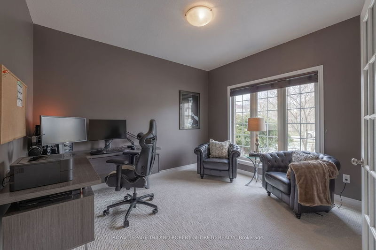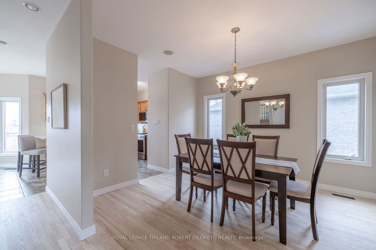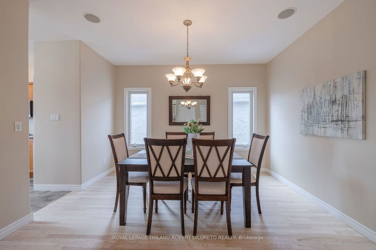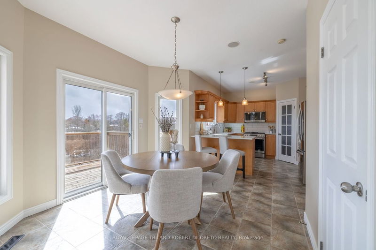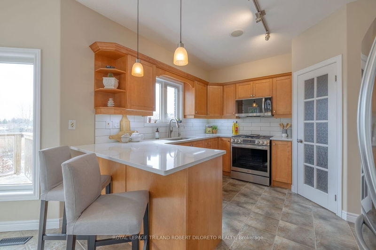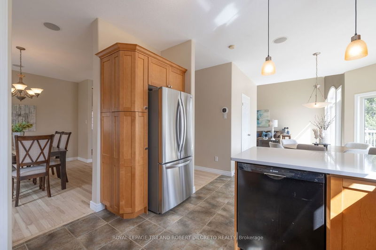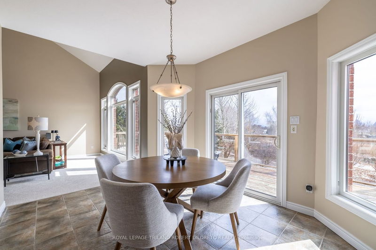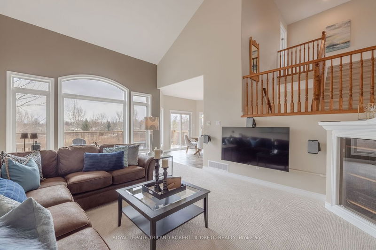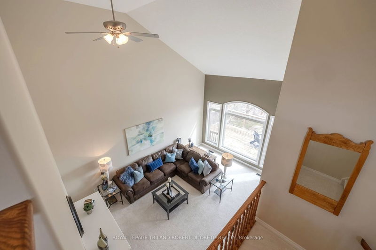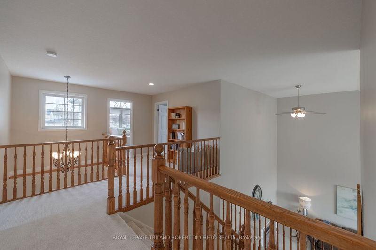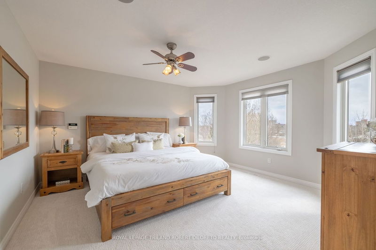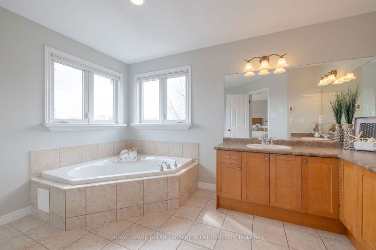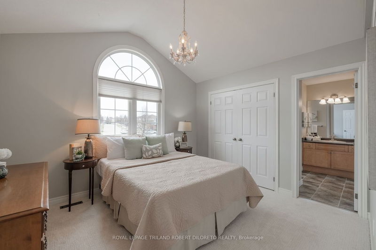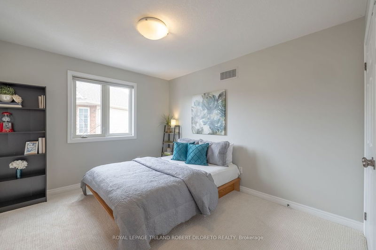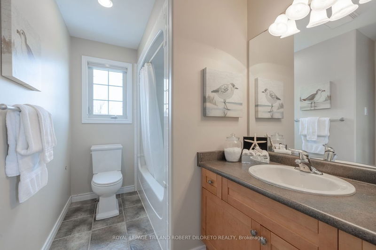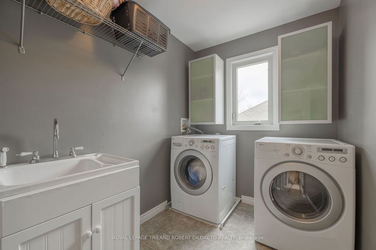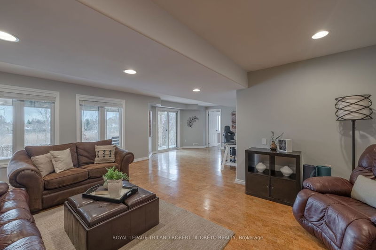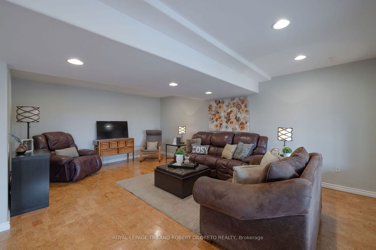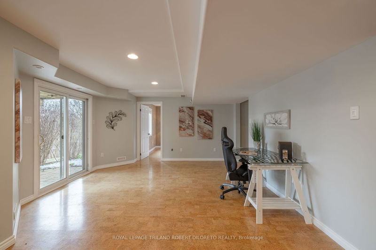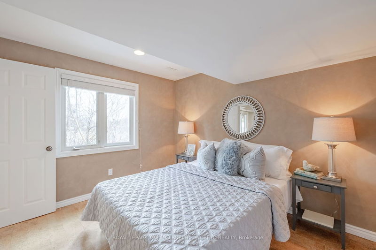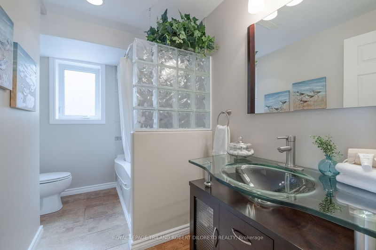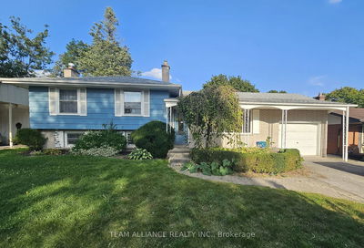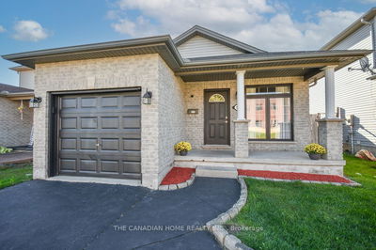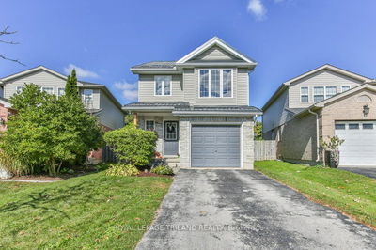Location! Location + absolutely beautiful 3+1BR, 3.5BA executive 2-ST w/finished walkout lower to pool-sized private lot backing onto greenspace & amazing panoramic views of forest & creek in north London's desirable UPLANDS-NORTHBROOK neighbourhood! Steps to park, walking trails, YMCA, shopping & short drive to Western U & University Hospital! Loads of space, style & amenities. Freshly painted in neutral tones-2024; wired ethernet w/indoor & outdoor speakers; refinished hardwood floors-2024; bright kitchen w/new quartz counters & backsplash-2024; new fridge, gas stove & microwave-2024; dishwasher-2021; new carpeting-2024; breathtaking 2-st great room w/massive picture window & f/place open to upper level; all upper bedrooms w/ensuite privileges (primary ens w/infloor heat); upper level laundry; awesome light-filled lower w/walkout to yard; massive deck; BBQ gas line; metal roof-2017; insulated garage doors-2021; c/vac; alarm; fiber optic internet& list goes on! Views--priceless!
详情
- 上市时间: Thursday, March 21, 2024
- 3D看房: View Virtual Tour for 660 Clearwater Crescent
- 城市: London
- 社区: North B
- 详细地址: 660 Clearwater Crescent, London, N5X 4J7, Ontario, Canada
- 客厅: Cathedral Ceiling, Fireplace, Overlook Greenbelt
- 厨房: O/Looks Backyard, B/I Appliances, Pantry
- 挂盘公司: Royal Lepage Triland Robert Diloreto Realty - Disclaimer: The information contained in this listing has not been verified by Royal Lepage Triland Robert Diloreto Realty and should be verified by the buyer.

