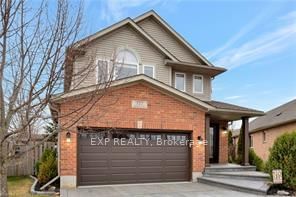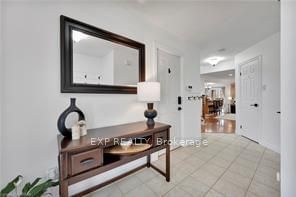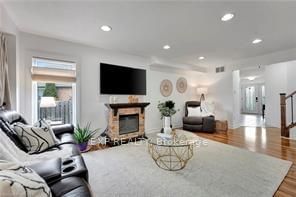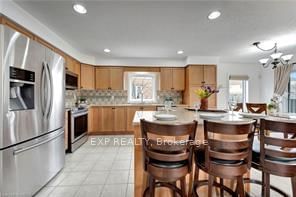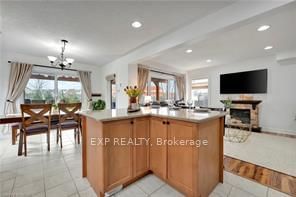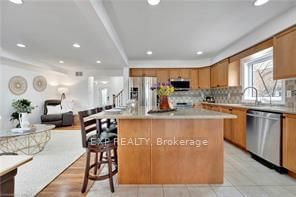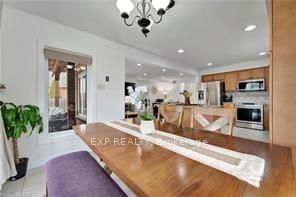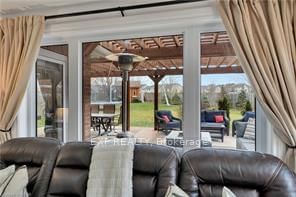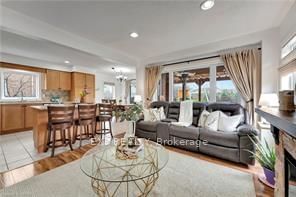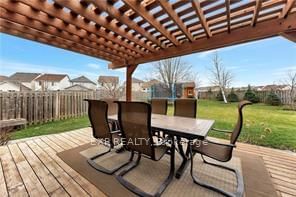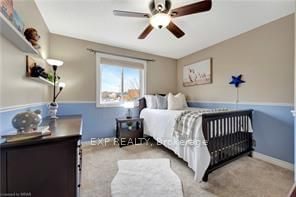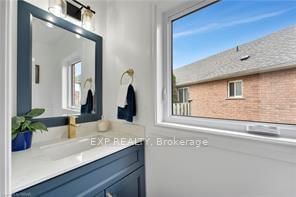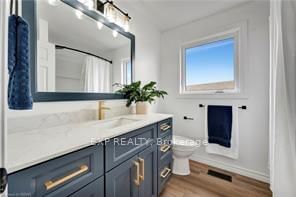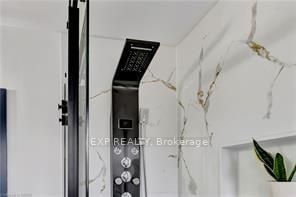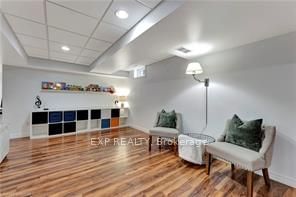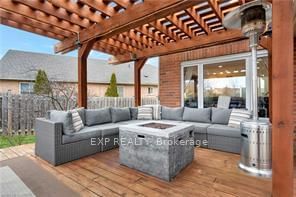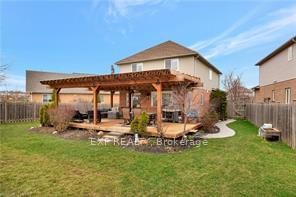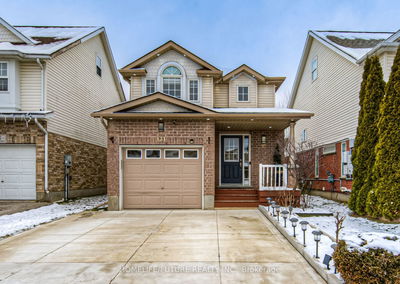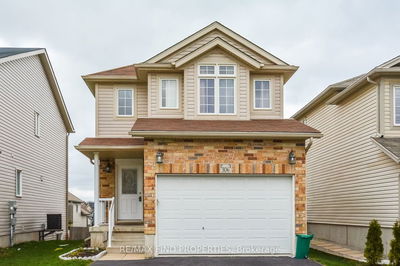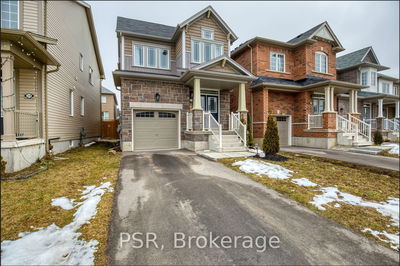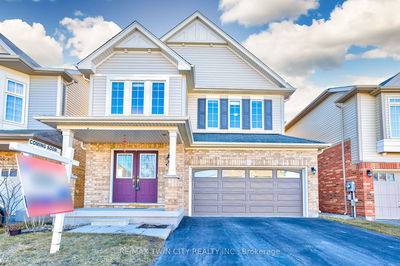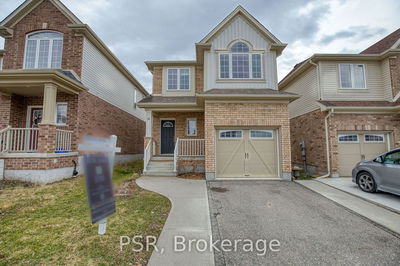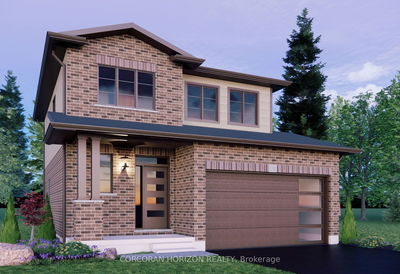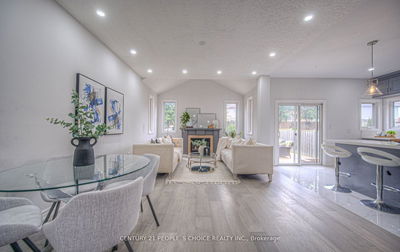This stunning detached 2 storey home is located in one of the top school zones and family neighbourhoods in the Waterloo Region. You are instantly going to fall in love with the open concept layout that this home has to offer. Starting off with this living room with plenty of windows allowing in an abundance of natural light and great views of the backyard. Just off the living room there is a beautiful kitchen with stone counters and an oversized breakfast island. There is also a dedicated eating area and a main floor powder room that is fully renovated. This main floor is incredible for entertaining! Upstairs you will find 3 bedrooms and two full bathrooms. Starting off with a primary bedroom with a large walk-in closet and a beautifully renovated bathroom. The bathroom offers a soaker tub, a stand-up shower and premium high end finishings. The fully finished basement adds even more square footage with the same attention to detail as you saw on the upper levels. The rec room includes a beautiful accent wall and is the perfect spot for you to sit back and relax to watch the best of sports and movies with your family and friends. The backyard is a dream with an oversized cedar deck and Douglas Fir pergola. Just behind the deck is a private area with your very own hot tub to sit back and soak up the heat. The backyard is spacious and full fenced for the kids to run and play. The location of this home cannot be beat, close to the Boardwalk, lots of restaurants, groceries, movies, gym, parks and all that you would want to have nearby. It is also close to excellent schools and to the Universities and to Conestoga College. Contact us today for more info and visit us at the open houses to see if this might be the right home for you!
详情
- 上市时间: Wednesday, April 03, 2024
- 城市: Waterloo
- 交叉路口: Avignon Pl / Bernay Dr
- 详细地址: 561 Avignon Place, Waterloo, N2T 2X5, Ontario, Canada
- 客厅: Main
- 挂盘公司: Exp Realty - Disclaimer: The information contained in this listing has not been verified by Exp Realty and should be verified by the buyer.


