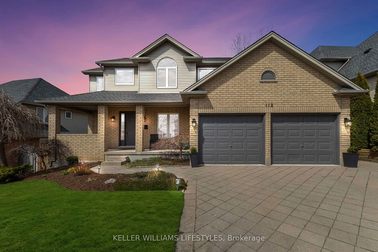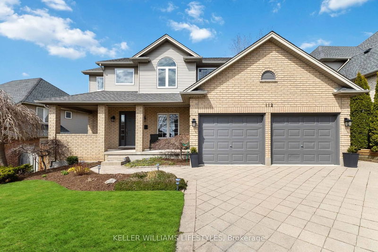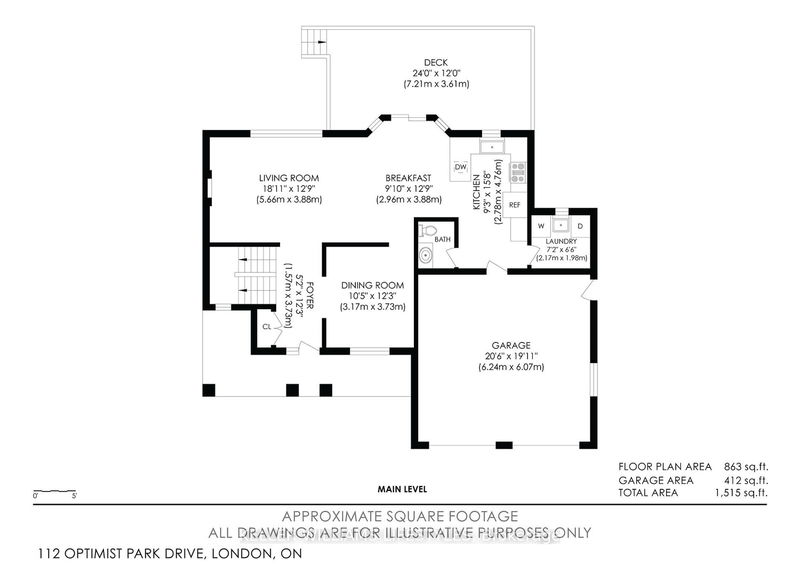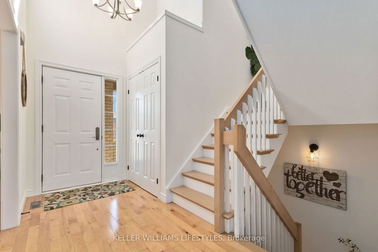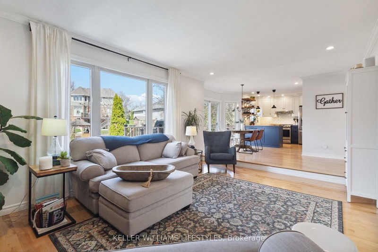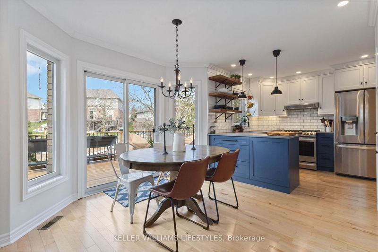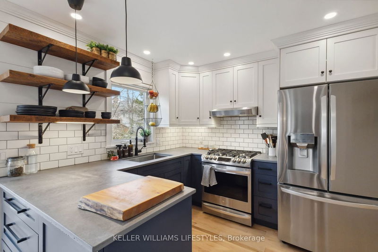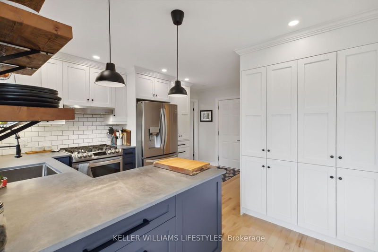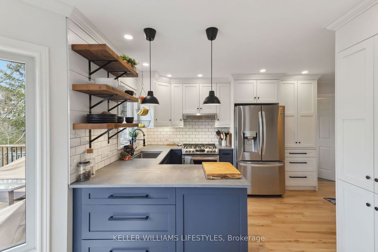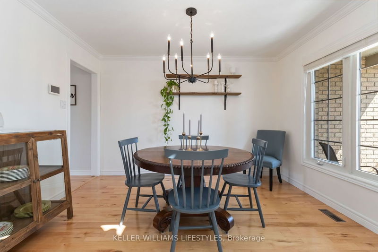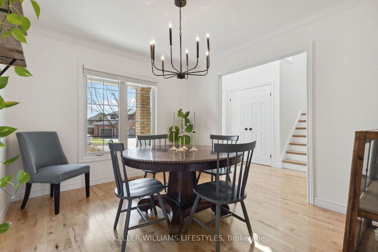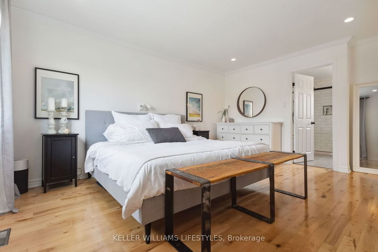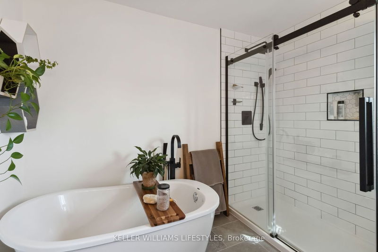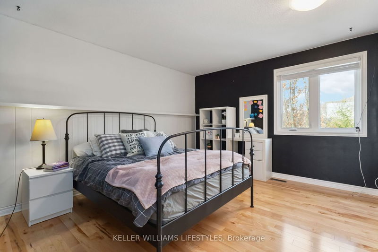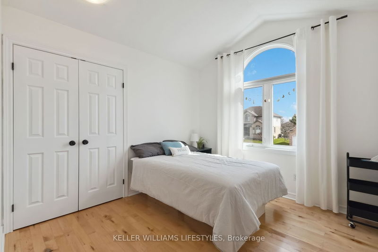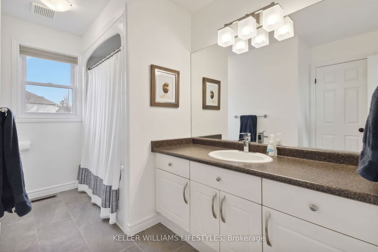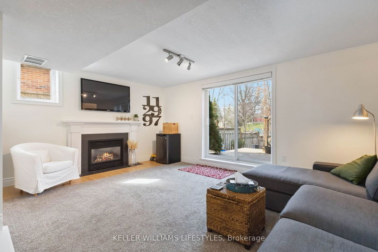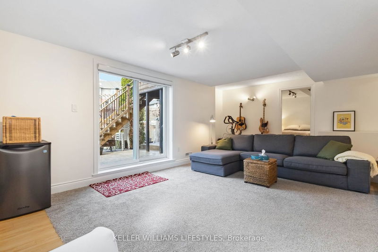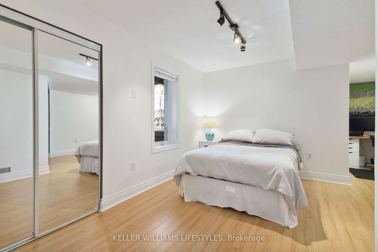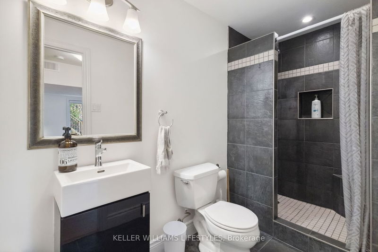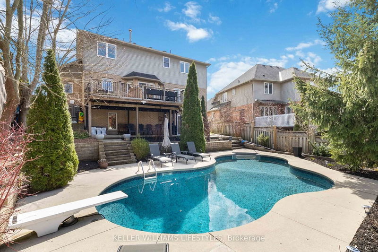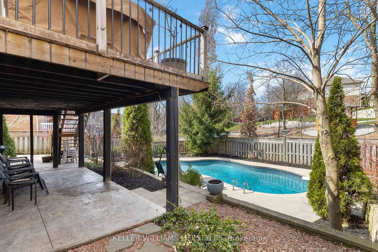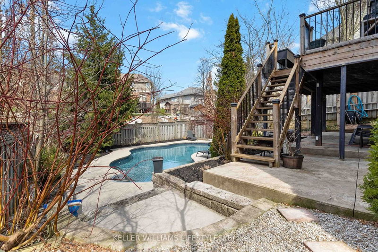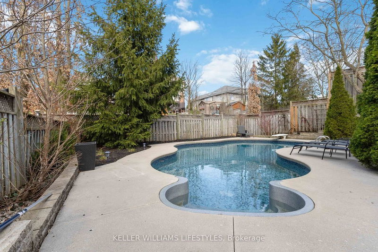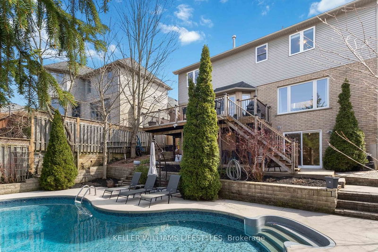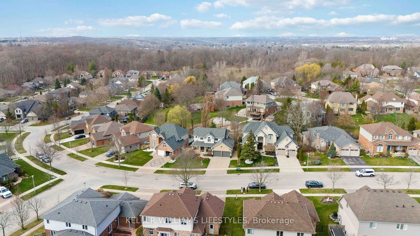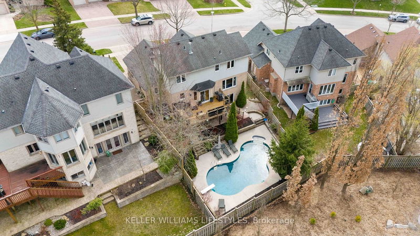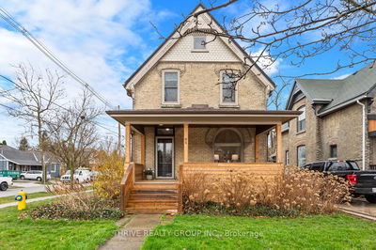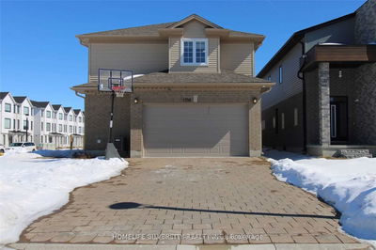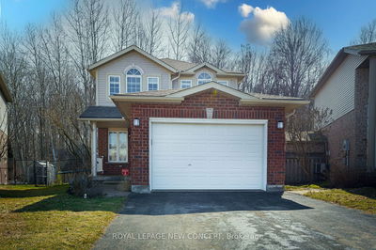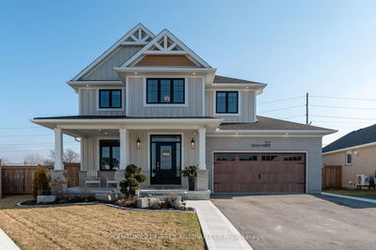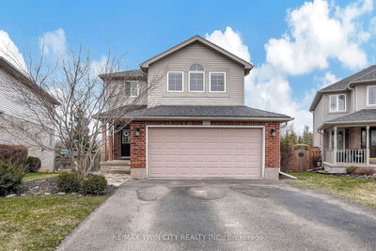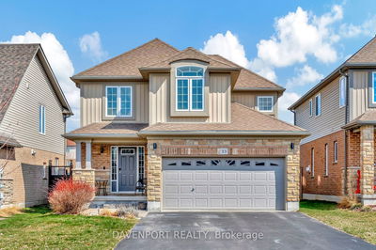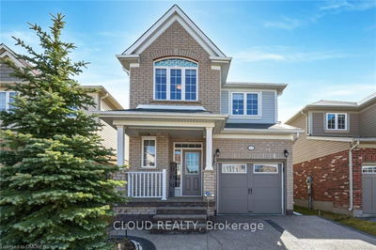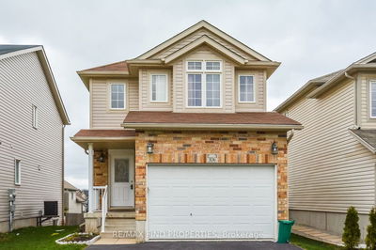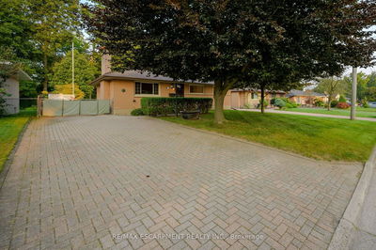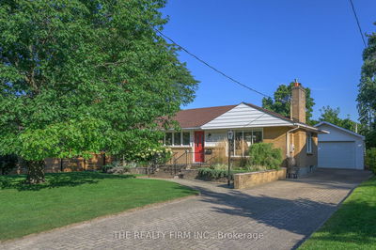Welcome to your dream home in the heart of Byron! This impeccable and updated 2-storey executive home is everything you've been searching for. Offering 3+1 bedrooms and 3.5 baths, this spacious residence is perfect for families of all sizes. As you step inside, you'll be greeted by the inviting open-concept main floor adorned with crown molding throughout. The renovated kitchen is a chef's delight, featuring custom shakers, custom concrete counters, a coffee bar, and ample storage space. Venture upstairs to discover three generously sized bedrooms, including the luxurious master bedroom retreat complete with His & Her Walk-In closets and a cozy gas fireplace. The recently redone ensuite is a sanctuary, with a rejuvenating soaker tub, and a sleek walk-in shower. All the hardwood flooring on the main and 2nd floors has also been replaced in the last few years. The fully finished walk-out basement adds even more living space, offering a spacious family room with another gas fireplace, a fourth bedroom, and a full bath. It's the perfect spot for guests or extended family members. Another highlight of this home is the outdoor oasis awaiting you in the backyard. Spend your summers lounging by the inground heated pool (2020 pool updates: pool liner, pool heater, pool pump, pool return lines, salt water Chlorinator, 2023: pool sand filter) and entertaining guests in the beautifully landscaped yard. Noteworthy updates include a new gas furnace and high-efficiency A/C in 2017. Renovations in 2021 include the kitchen and powder room. The master bath received a makeover in 2022, washer and dryer were replaced in 2022. This home is truly turnkey and ready for its new family to move right in and start making memories. Don't miss out on the opportunity to call this stunning property yours! Schedule your showing today.
详情
- 上市时间: Thursday, April 11, 2024
- 城市: London
- 社区: South K
- 交叉路口: Southdale/Boler
- 详细地址: 112 Optimist Park Drive, London, N6K 4M1, Ontario, Canada
- 客厅: Electric Fireplace
- 厨房: Main
- 挂盘公司: Keller Williams Lifestyles - Disclaimer: The information contained in this listing has not been verified by Keller Williams Lifestyles and should be verified by the buyer.

