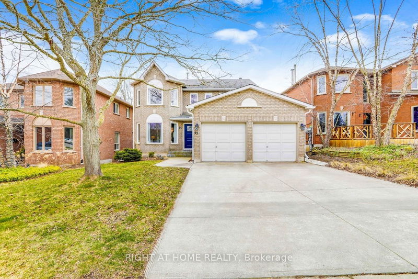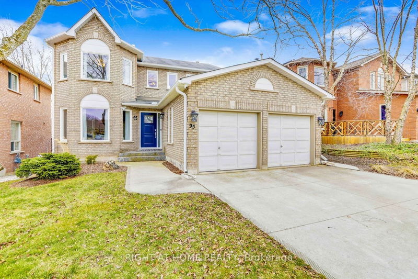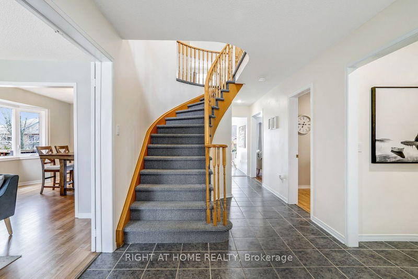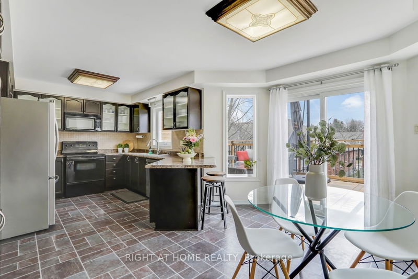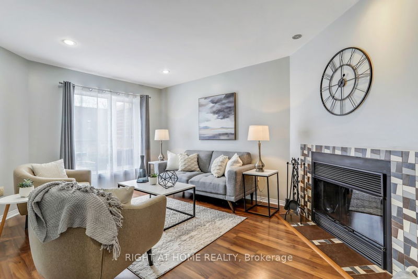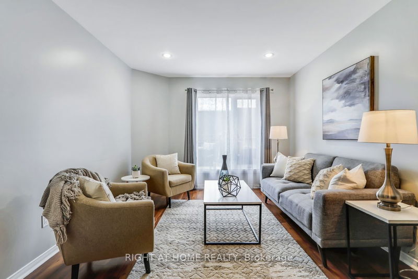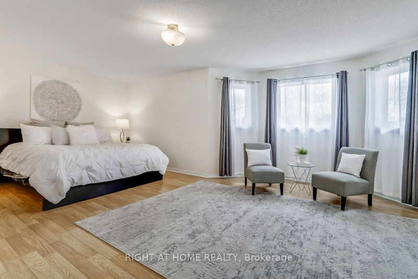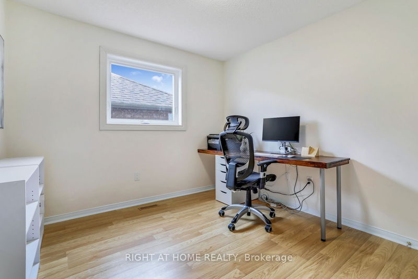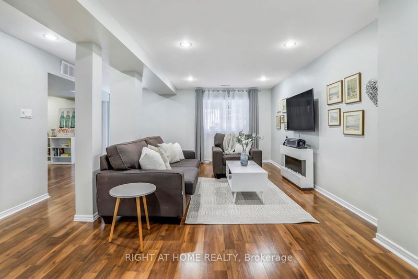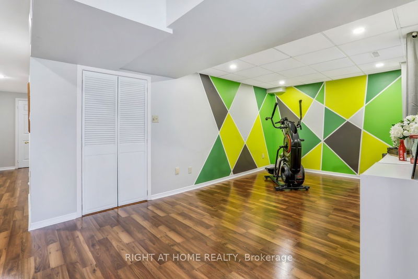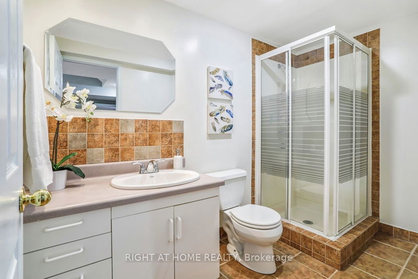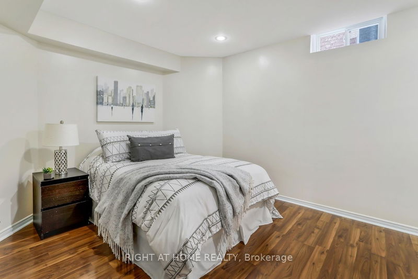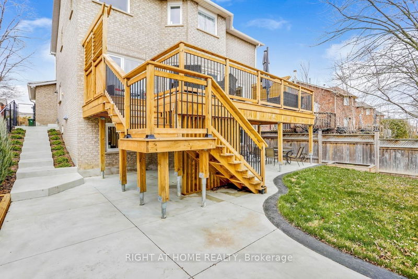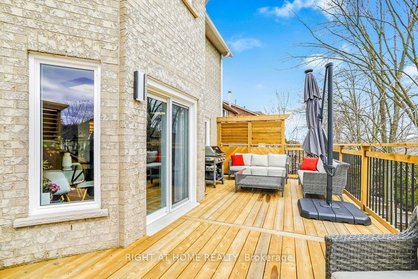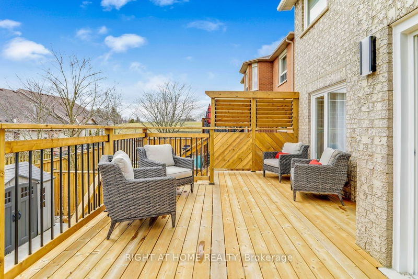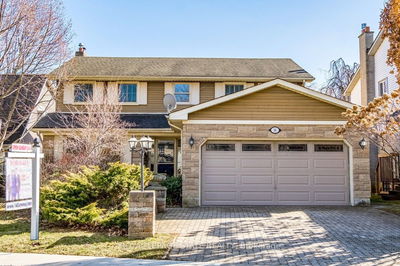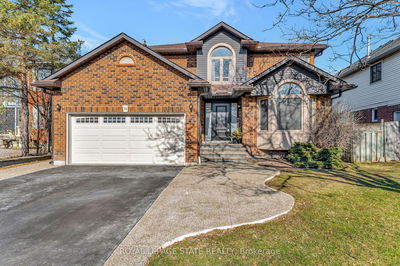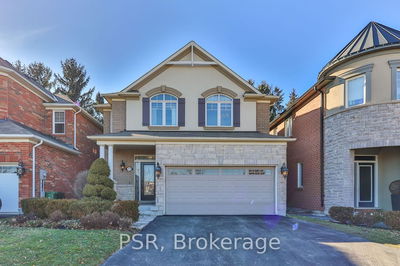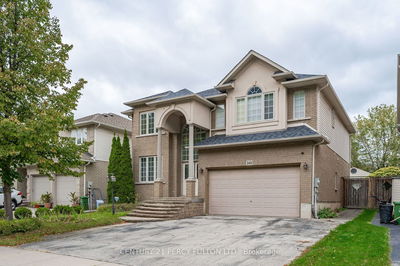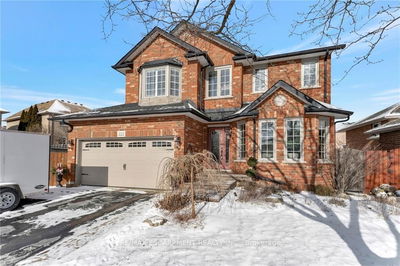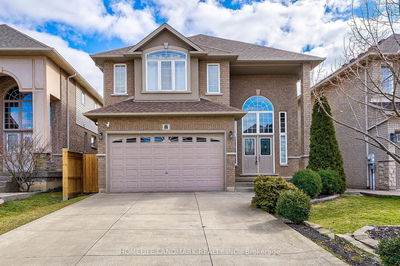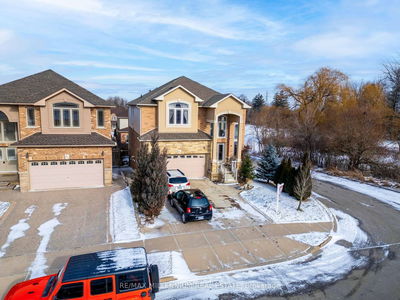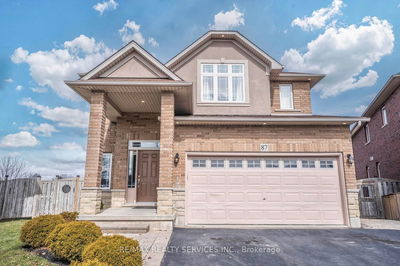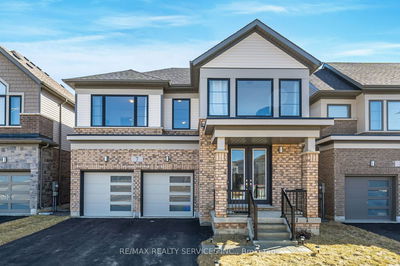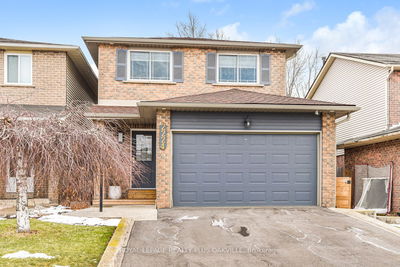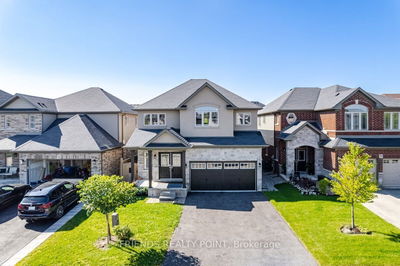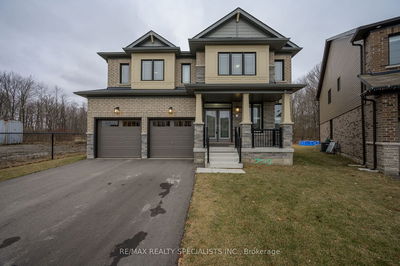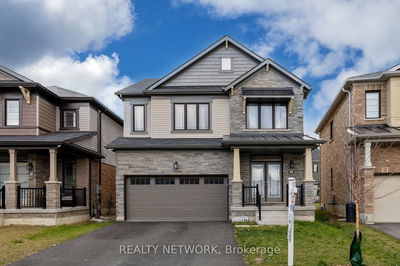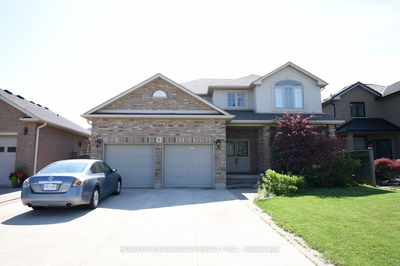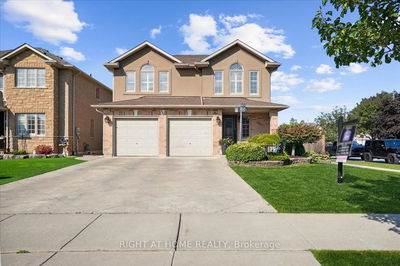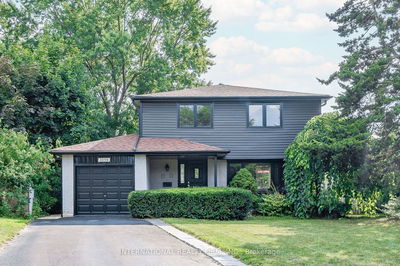Elevate your lifestyle to this expansive property in Dundas, offering over 2400 square feet of living space. This residence boasts 4 bedrooms, 3.5 bathrooms, a dedicated office on the main floor, and a walk-out basement, providing ample room for a growing family at an unbeatable value. The main floor features a modern, updated eat-in kitchen, cozy family room, formal living and dining rooms, an office, a powder room, and a mudroom with direct garage and side door access. Ascend to the second floor to find four spacious bedrooms, including a master suite with a private ensuite bathroom, featuring a separate shower and tub. The walk-out basement has been fully finished to include a bathroom, craft room, laundry area, ample storage, and a versatile L-shaped recreational space, perfect for both fitness enthusiasts and family entertainment. In 2023, the home was enhanced with updated windows and doors, a full-size deck designed for entertaining large gatherings, and designer-style landscaping complete with side-poured concrete leading to the basement. This offers potential for a separate entrance, making it ideal for an in-law suite or a second living unit.
详情
- 上市时间: Thursday, April 11, 2024
- 3D看房: View Virtual Tour for 95 Pirie Drive
- 城市: Hamilton
- 社区: Dundas
- Major Intersection: Governor's Road To Pirie Drive.
- 详细地址: 95 Pirie Drive, Hamilton, L9H 6Y2, Ontario, Canada
- 客厅: Main
- 挂盘公司: Right At Home Realty - Disclaimer: The information contained in this listing has not been verified by Right At Home Realty and should be verified by the buyer.

