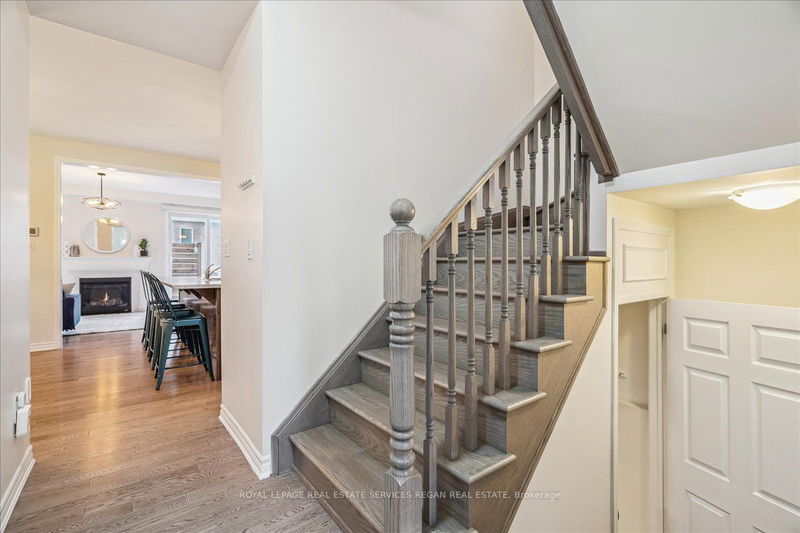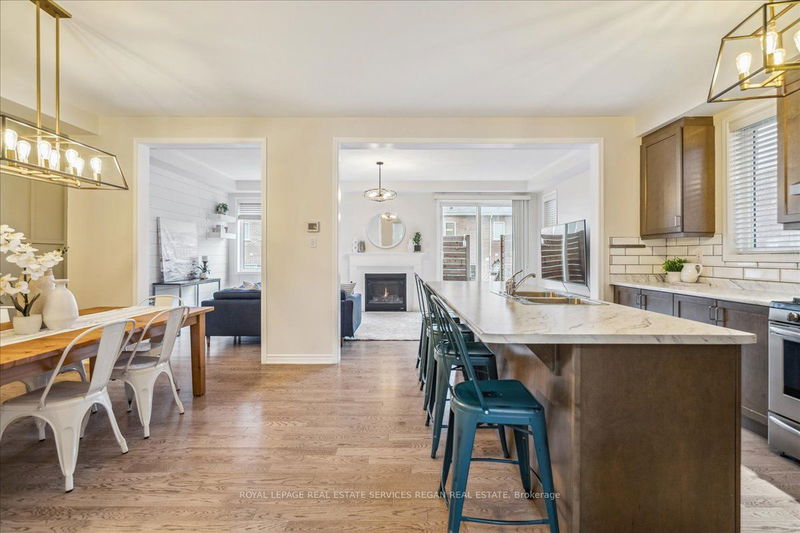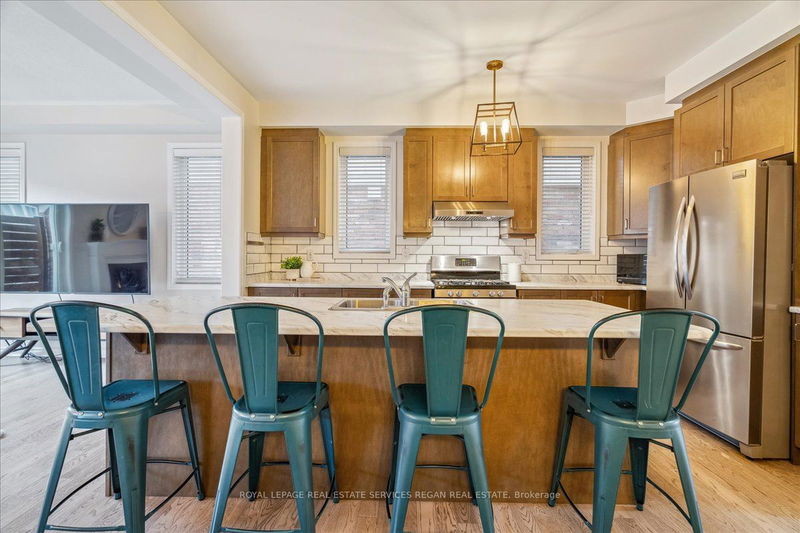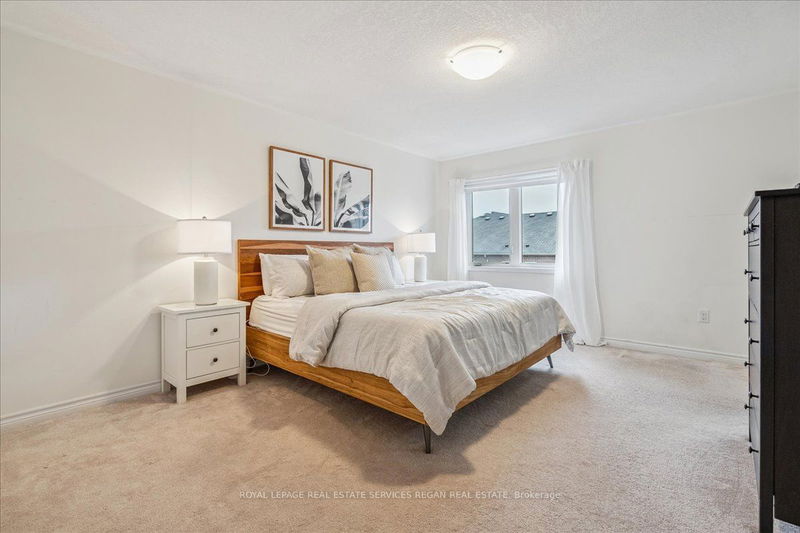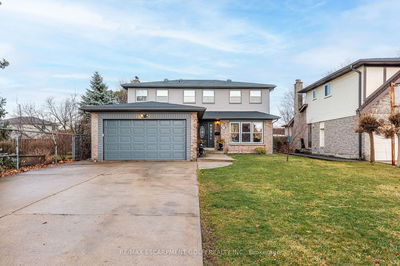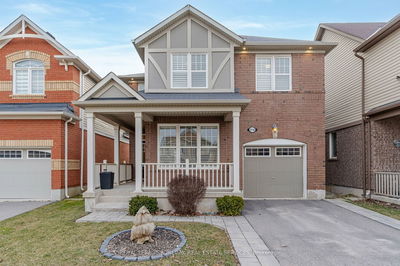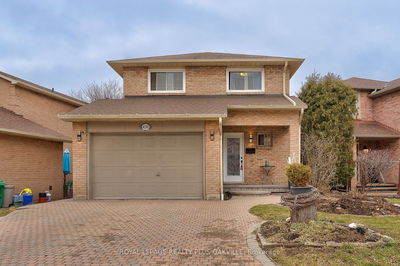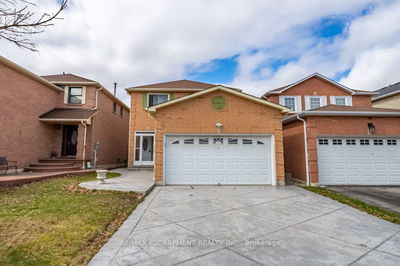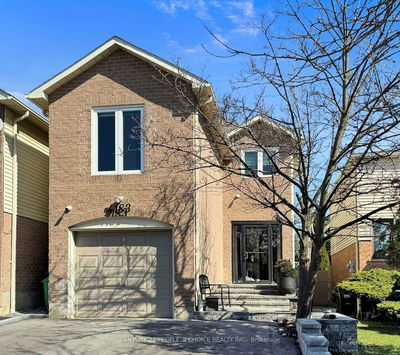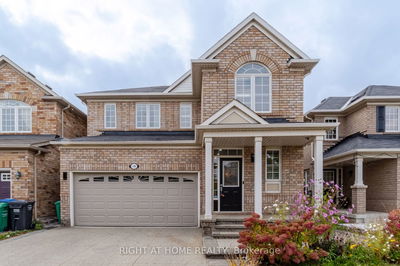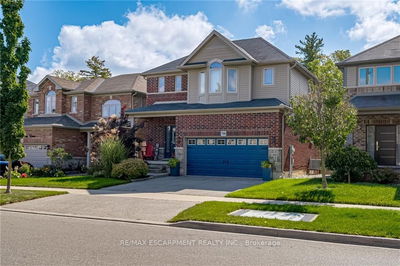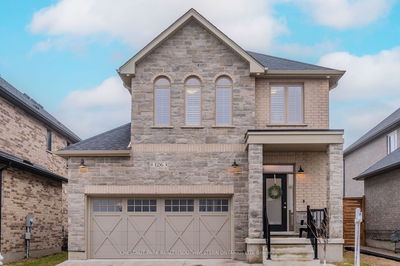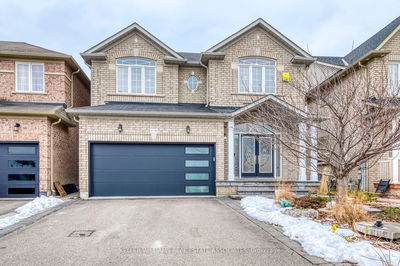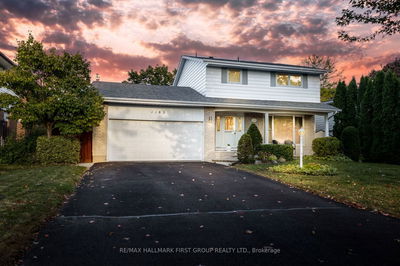Beautiful family home in the charming neighbourhood of Waterdown! The bright & airy open main floor layout is perfect for family gatherings & entertaining guests. Built in 2017 by Mattamy w/ upgrades such as hardwood flooring, oak wood stairs, gas fireplace & gas line for the kitchen & backyard. Energy Star Certified for better durability, comfort & reduced utility & maintenance costs. The upgraded kitchen features a large island w/ seating, new dishwasher, gas stove & plenty of cabinetry for ample storage. Upstairs 4 generously sized bedrooms with spacious closets & large windows. Primary suite is equipped w/ its own 4-pc ensuite & large walk-in closet. Finished legal basement suite done in 2018 w/ an additional bedroom, kitchen & 3-pc bathroom. This versatile space offers endless possibilities, whether as a cozy guest suite, recreational area, or even as an income-generating rental unit. Conveniently located mins to schools, parks, trails, golf, shopping, transit & major highways.
详情
- 上市时间: Friday, April 05, 2024
- 3D看房: View Virtual Tour for 62 Stillwater Crescent
- 城市: Hamilton
- 社区: Waterdown
- 交叉路口: Stillwater/Spring Creek Dr
- 详细地址: 62 Stillwater Crescent, Hamilton, L8B 1V6, Ontario, Canada
- 厨房: Hardwood Floor, Stainless Steel Appl, Family Size Kitchen
- 客厅: Hardwood Floor, Open Concept, Fireplace
- 厨房: Stainless Steel Appl, Open Concept, Above Grade Window
- 挂盘公司: Royal Lepage Real Estate Services Regan Real Estate - Disclaimer: The information contained in this listing has not been verified by Royal Lepage Real Estate Services Regan Real Estate and should be verified by the buyer.




